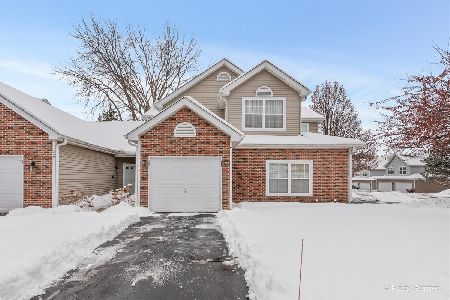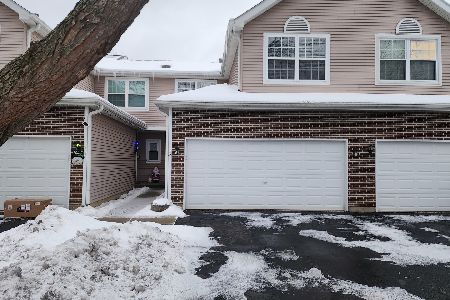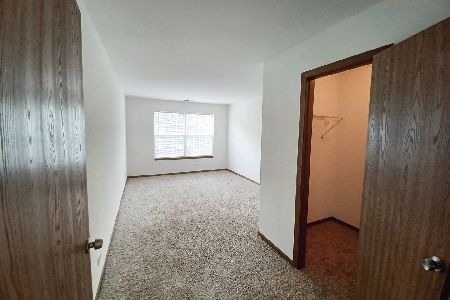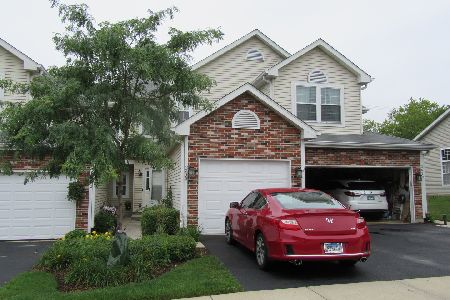258 Partridge Court, Algonquin, Illinois 60102
$193,000
|
Sold
|
|
| Status: | Closed |
| Sqft: | 1,398 |
| Cost/Sqft: | $133 |
| Beds: | 3 |
| Baths: | 3 |
| Year Built: | 1993 |
| Property Taxes: | $4,427 |
| Days On Market: | 1654 |
| Lot Size: | 0,00 |
Description
Welcome to 258 Partridge Ct! This outstanding end-unit two-story townhome with a two-car garage sits in the desirable Highland Glen subdivision of Algonquin. A great location close to Randall Road's shopping, mall, restaurants, and more. Enjoy wood laminate flooring, two-story ceilings, and an open concept on the main floor with a glass slider leading to your spacious yard - perfect for entertaining guests on game day or holidays! Upstairs you'll find two spare bedrooms, a second full bathroom, and of course, the jaw-dropping owner's suite equipped with its own full bathroom and walk-in closet. Maintenance-free living, highly rated school districts, and a second-to-none location make this home so special. Sellers are offering a 13 month home warranty to cover all of your major appliances/mechanicals! This one won't last long, so get in to see it before it's too late.
Property Specifics
| Condos/Townhomes | |
| 2 | |
| — | |
| 1993 | |
| None | |
| — | |
| No | |
| — |
| Mc Henry | |
| Highland Glen | |
| 220 / Monthly | |
| Other | |
| Public | |
| Public Sewer | |
| 11162085 | |
| 1928302008 |
Nearby Schools
| NAME: | DISTRICT: | DISTANCE: | |
|---|---|---|---|
|
Grade School
Neubert Elementary School |
300 | — | |
|
Middle School
Westfield Community School |
300 | Not in DB | |
|
High School
H D Jacobs High School |
300 | Not in DB | |
Property History
| DATE: | EVENT: | PRICE: | SOURCE: |
|---|---|---|---|
| 19 Oct, 2021 | Sold | $193,000 | MRED MLS |
| 12 Sep, 2021 | Under contract | $185,900 | MRED MLS |
| 19 Jul, 2021 | Listed for sale | $185,900 | MRED MLS |
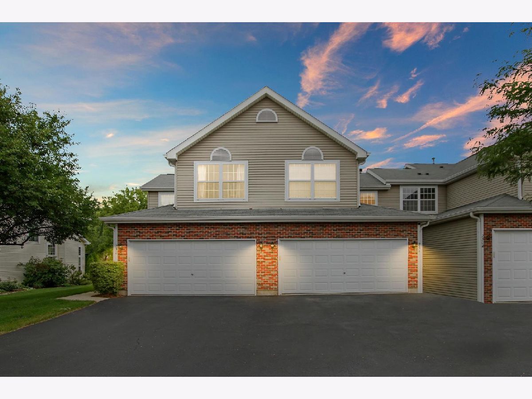
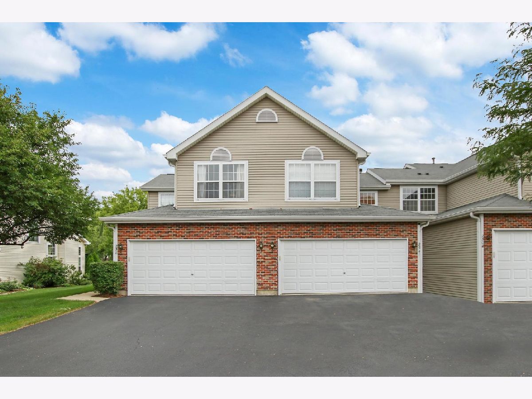
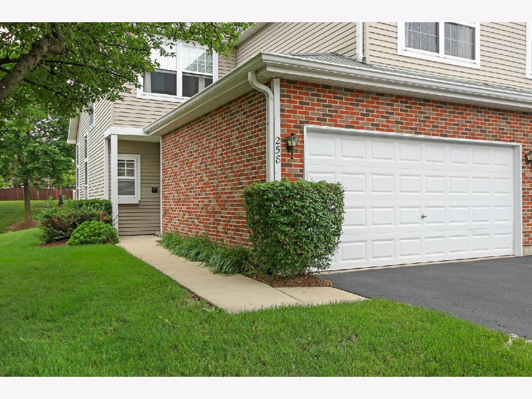
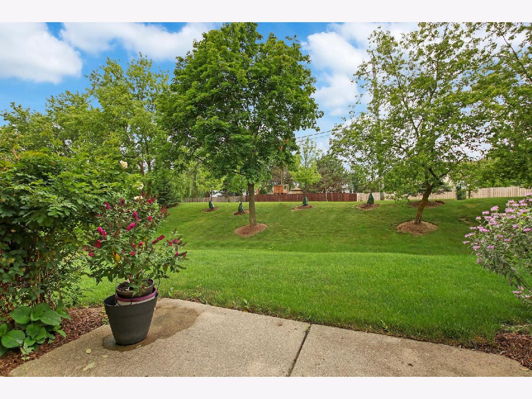
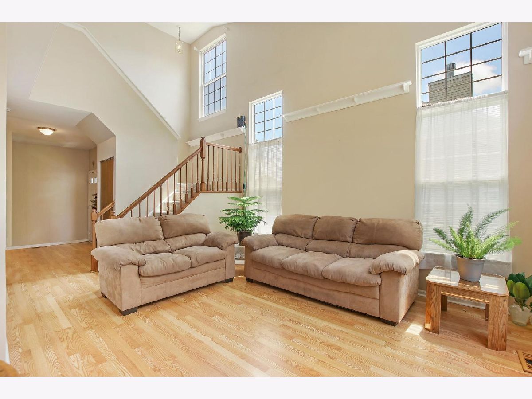
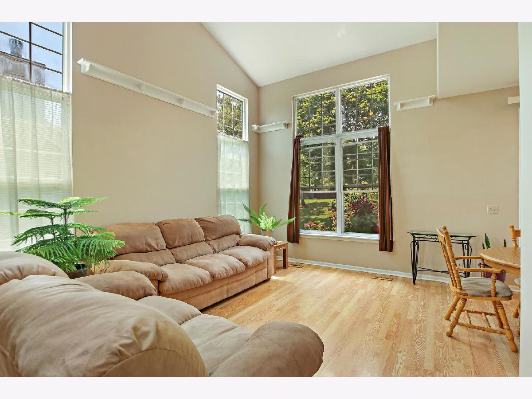
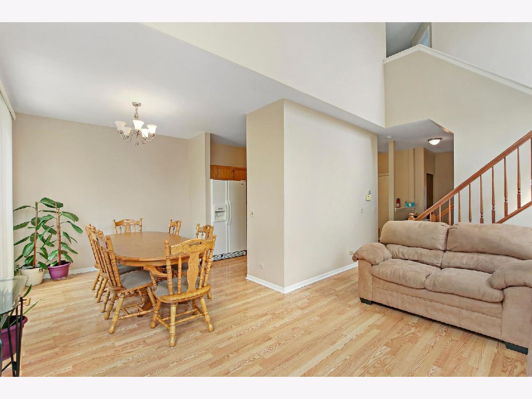
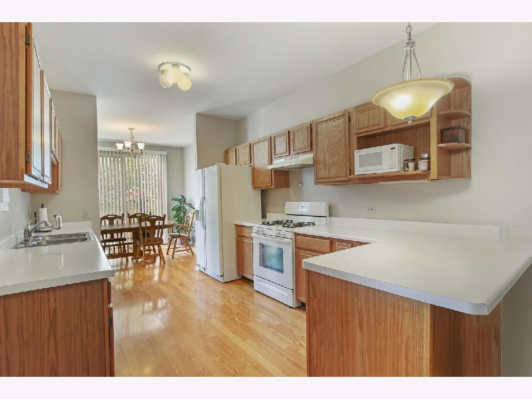
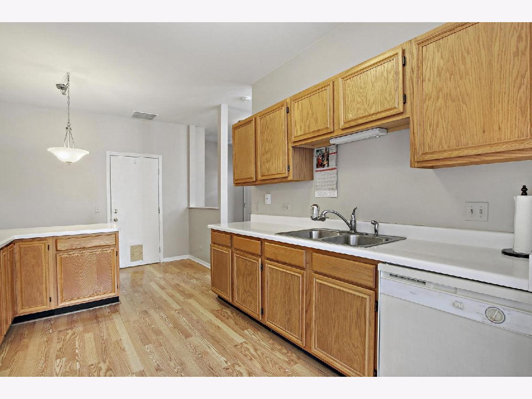
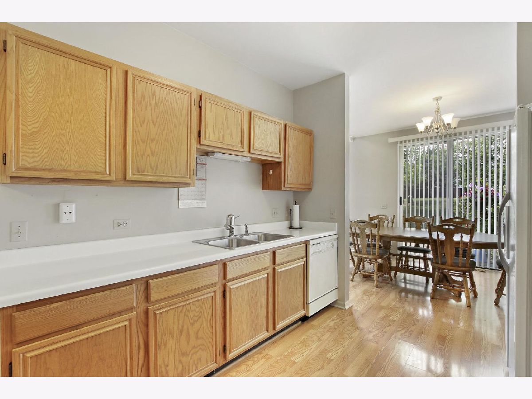
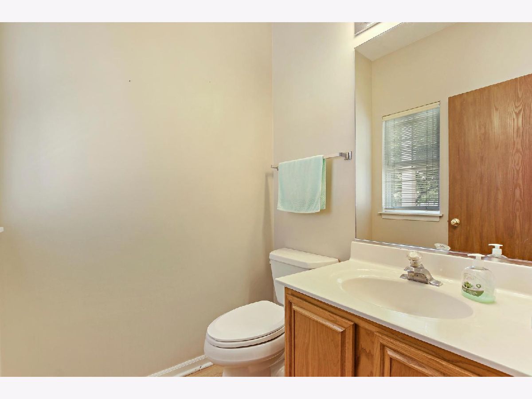
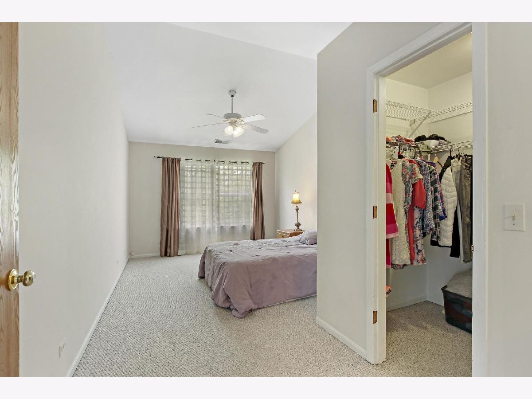
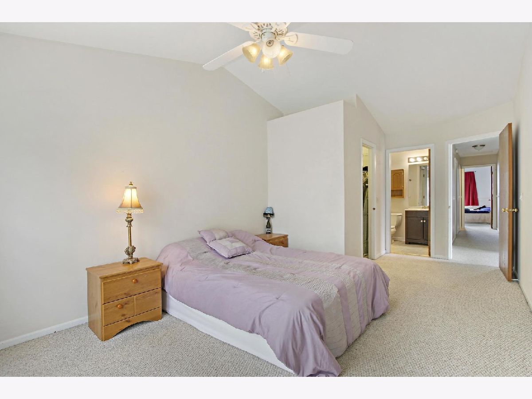
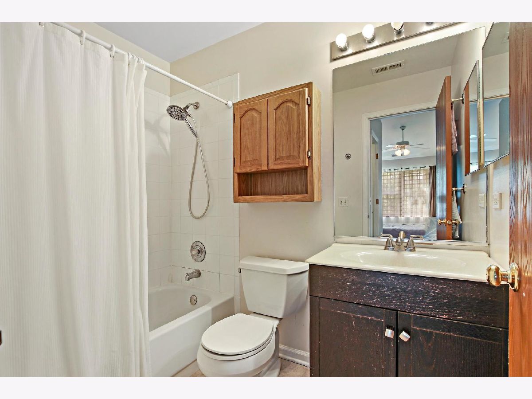
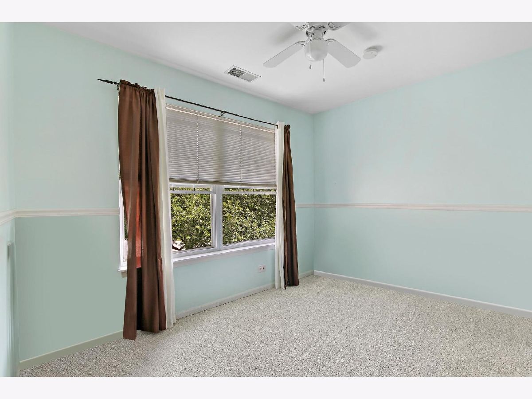
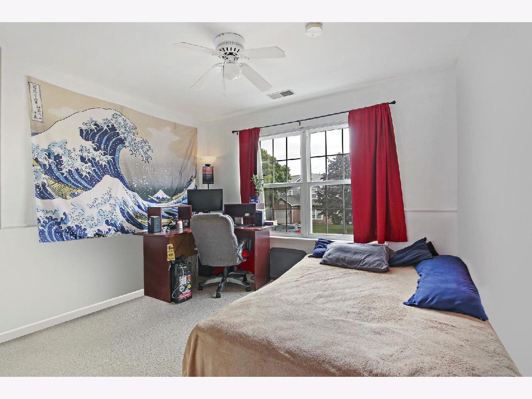
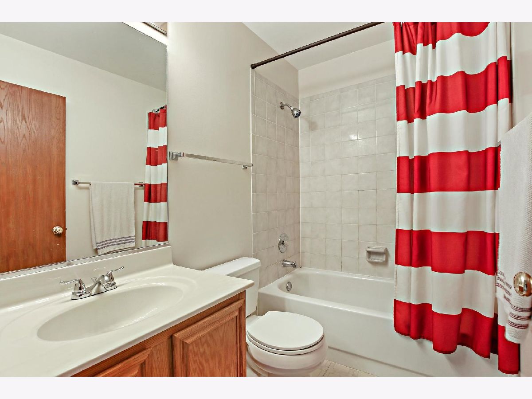
Room Specifics
Total Bedrooms: 3
Bedrooms Above Ground: 3
Bedrooms Below Ground: 0
Dimensions: —
Floor Type: Carpet
Dimensions: —
Floor Type: Carpet
Full Bathrooms: 3
Bathroom Amenities: —
Bathroom in Basement: 0
Rooms: No additional rooms
Basement Description: None
Other Specifics
| 2 | |
| Concrete Perimeter | |
| Asphalt | |
| Patio, End Unit, Cable Access | |
| Landscaped,Outdoor Lighting,Sidewalks,Streetlights | |
| 0 | |
| — | |
| Full | |
| Wood Laminate Floors, Second Floor Laundry, Laundry Hook-Up in Unit | |
| Range, Microwave, Dishwasher, Refrigerator, Washer, Dryer, Disposal | |
| Not in DB | |
| — | |
| — | |
| — | |
| — |
Tax History
| Year | Property Taxes |
|---|---|
| 2021 | $4,427 |
Contact Agent
Nearby Similar Homes
Nearby Sold Comparables
Contact Agent
Listing Provided By
Coldwell Banker Realty

