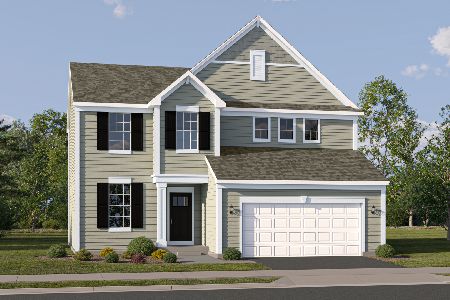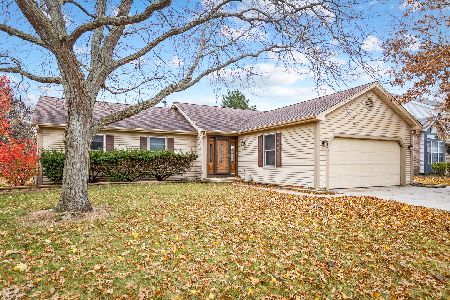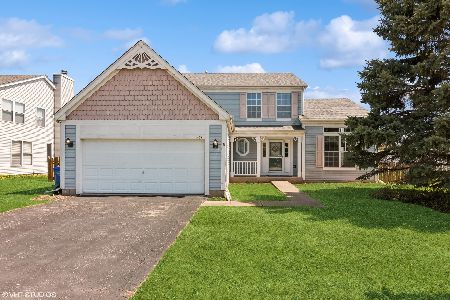250 Valley Forge Avenue, South Elgin, Illinois 60177
$277,500
|
Sold
|
|
| Status: | Closed |
| Sqft: | 2,330 |
| Cost/Sqft: | $120 |
| Beds: | 3 |
| Baths: | 3 |
| Year Built: | 1990 |
| Property Taxes: | $6,045 |
| Days On Market: | 2737 |
| Lot Size: | 0,23 |
Description
Great home in South Elgin school district offers open floor plan with kitchen, casual dining and family room all open to each other! The kitchen has all appliances and lots of counterspace. The family room boasts a fireplace and sliding doors to patio and beautiful back yard. The elegant living and dining rooms are perfect for those special occasions! A powder room and foyer round out the first floor living space. Upstairs you will find three bedrooms and two full baths including a private master suite. The lower level has a second family room, laundry room, exercise room, den and storage space! This home is IMMACULATE move in condition inside and out. Its welcoming front porch, attached 2.5 car garage, nice landscaping and many updates include: exterior painted 2 years ago, windows 6 years ago, hot water heater 1 year, and a newer roof!
Property Specifics
| Single Family | |
| — | |
| Contemporary | |
| 1990 | |
| Full | |
| — | |
| No | |
| 0.23 |
| Kane | |
| Concord On The Fox | |
| 0 / Not Applicable | |
| None | |
| Public | |
| Public Sewer | |
| 10060023 | |
| 0634429002 |
Nearby Schools
| NAME: | DISTRICT: | DISTANCE: | |
|---|---|---|---|
|
Grade School
Clinton Elementary School |
46 | — | |
|
Middle School
Kenyon Woods Middle School |
46 | Not in DB | |
|
High School
South Elgin High School |
46 | Not in DB | |
Property History
| DATE: | EVENT: | PRICE: | SOURCE: |
|---|---|---|---|
| 29 Oct, 2018 | Sold | $277,500 | MRED MLS |
| 27 Aug, 2018 | Under contract | $279,000 | MRED MLS |
| 22 Aug, 2018 | Listed for sale | $279,000 | MRED MLS |
Room Specifics
Total Bedrooms: 3
Bedrooms Above Ground: 3
Bedrooms Below Ground: 0
Dimensions: —
Floor Type: Carpet
Dimensions: —
Floor Type: Carpet
Full Bathrooms: 3
Bathroom Amenities: —
Bathroom in Basement: 0
Rooms: Recreation Room,Workshop,Office,Eating Area
Basement Description: Partially Finished
Other Specifics
| 2 | |
| Concrete Perimeter | |
| Concrete | |
| Patio, Brick Paver Patio | |
| Landscaped | |
| 77X130X78X129 | |
| Pull Down Stair,Unfinished | |
| Full | |
| — | |
| Range, Microwave, Dishwasher, Refrigerator, Washer, Dryer, Disposal | |
| Not in DB | |
| Sidewalks, Street Lights, Street Paved | |
| — | |
| — | |
| — |
Tax History
| Year | Property Taxes |
|---|---|
| 2018 | $6,045 |
Contact Agent
Nearby Similar Homes
Nearby Sold Comparables
Contact Agent
Listing Provided By
Premier Living Properties








