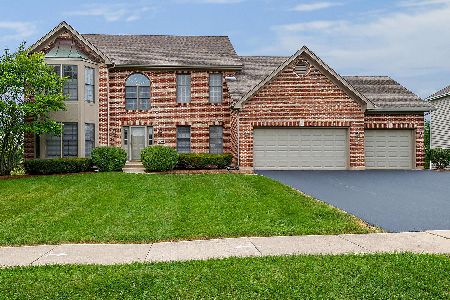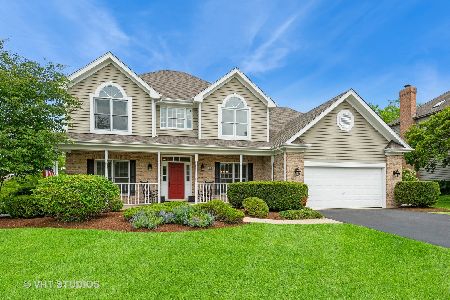250 Westhaven Circle, Geneva, Illinois 60134
$440,000
|
Sold
|
|
| Status: | Closed |
| Sqft: | 2,750 |
| Cost/Sqft: | $162 |
| Beds: | 4 |
| Baths: | 3 |
| Year Built: | 1996 |
| Property Taxes: | $11,604 |
| Days On Market: | 3616 |
| Lot Size: | 0,32 |
Description
Watch your kids Walk to School from this Impeccably Maintained Beauty sitting on a Large Premium Corner Lot with a White Picket Fence and No Neighbors Behind~GORGEOUS BRAND NEW Kitchen includes all Stainless Appliances, Granite Counters, Tiled Back Splash, New Hardwood Flooring & Large Pantry~Two-Story Foyer, 9' Ceilings along with EXTENSIVE TRIM and Fresh Paint Throughout~Lovely Family Room Includes Floor to Ceiling Masonry Fireplace Flanked With Built-Ins, Beautiful Bay Window, Ceiling Fan & French Doors~Vaulted Main Floor Den/Bedroom with Closet~BRAND NEW CARPETING in All Bedrooms, Stairs & Basement~ Ceiling Fans in ALL Bedrooms~Spacious Master has Tray Ceiling & HUGE Walk-In Closet..Plus UPDATED Luxury Bathroom with Dual Sinks, Linen Closet, Whirlpool & GIGANTIC Tiled Shower~Side Load 3 Car Garage~Private Stamped Concrete Patio, Extensive Lush Landscaping with many Perennials & Irrigation System~Minutes to Metra~Walk to School, Shops & Dining~WELCOME HOME!
Property Specifics
| Single Family | |
| — | |
| — | |
| 1996 | |
| Full | |
| — | |
| No | |
| 0.32 |
| Kane | |
| Westhaven | |
| 0 / Not Applicable | |
| None | |
| Public | |
| Public Sewer | |
| 09162355 | |
| 1205301025 |
Nearby Schools
| NAME: | DISTRICT: | DISTANCE: | |
|---|---|---|---|
|
Grade School
Heartland Elementary School |
304 | — | |
Property History
| DATE: | EVENT: | PRICE: | SOURCE: |
|---|---|---|---|
| 24 May, 2016 | Sold | $440,000 | MRED MLS |
| 22 Mar, 2016 | Under contract | $445,000 | MRED MLS |
| 11 Mar, 2016 | Listed for sale | $445,000 | MRED MLS |
| 20 Feb, 2018 | Sold | $395,000 | MRED MLS |
| 5 Dec, 2017 | Under contract | $399,000 | MRED MLS |
| — | Last price change | $408,000 | MRED MLS |
| 20 Sep, 2017 | Listed for sale | $415,000 | MRED MLS |
Room Specifics
Total Bedrooms: 4
Bedrooms Above Ground: 4
Bedrooms Below Ground: 0
Dimensions: —
Floor Type: Wood Laminate
Dimensions: —
Floor Type: Carpet
Dimensions: —
Floor Type: Carpet
Full Bathrooms: 3
Bathroom Amenities: Whirlpool,Separate Shower,Double Sink
Bathroom in Basement: 0
Rooms: Den
Basement Description: Partially Finished
Other Specifics
| 3 | |
| — | |
| — | |
| Stamped Concrete Patio, Storms/Screens | |
| Corner Lot,Fenced Yard | |
| 98 X 135 X 115 X 131 | |
| — | |
| Full | |
| Vaulted/Cathedral Ceilings, Skylight(s), Hardwood Floors, Wood Laminate Floors, First Floor Bedroom, First Floor Laundry | |
| Range, Microwave, Dishwasher, Refrigerator, Washer, Dryer, Disposal, Stainless Steel Appliance(s) | |
| Not in DB | |
| Sidewalks, Street Lights, Street Paved | |
| — | |
| — | |
| Gas Log |
Tax History
| Year | Property Taxes |
|---|---|
| 2016 | $11,604 |
| 2018 | $12,474 |
Contact Agent
Nearby Similar Homes
Nearby Sold Comparables
Contact Agent
Listing Provided By
Baird & Warner








