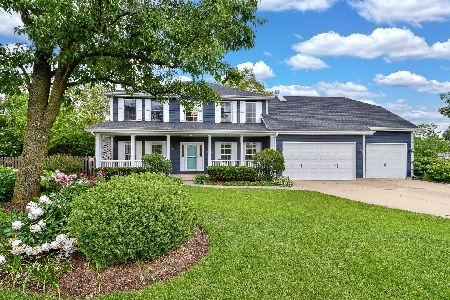185 Westhaven Circle, Geneva, Illinois 60134
$435,000
|
Sold
|
|
| Status: | Closed |
| Sqft: | 2,868 |
| Cost/Sqft: | $157 |
| Beds: | 5 |
| Baths: | 3 |
| Year Built: | 1994 |
| Property Taxes: | $11,919 |
| Days On Market: | 2833 |
| Lot Size: | 0,31 |
Description
This home is truly a gem! Incredible attention to detail throughout. Spacious foyer with hardwood floors & crown molding throughout invites you into your elegant, yet cozy living space. Chef's kitchen is an entertainer's dream with high end stainless steel appliances, 8-burner professional Wolf range, granite and custom white cabinetry, open to two large dining spaces. Large family room w/ gas fireplace, french doors off the family room lead to an office/flex space. Also on the main floor, you have a 5th room that can be used as an additional bedroom/office. Upstairs boasts a large master suite w/ WIC and full bathroom shower, whirlpool tub & dual vanity. Down the hall from the master are 3 more bedrooms & a full bath w/ dual vanity. Basement has been beautifully finished with vinyl plank flooring & provides a large bonus space and entertaining space. With two additional huge storage spaces, there's room for all of your hobbies. Don't miss the 3 car garage -- 100% move in ready!!
Property Specifics
| Single Family | |
| — | |
| — | |
| 1994 | |
| Full | |
| — | |
| No | |
| 0.31 |
| Kane | |
| — | |
| 0 / Not Applicable | |
| None | |
| Public | |
| Public Sewer | |
| 09938066 | |
| 1205302007 |
Nearby Schools
| NAME: | DISTRICT: | DISTANCE: | |
|---|---|---|---|
|
Grade School
Heartland Elementary School |
304 | — | |
|
Middle School
Geneva Middle School |
304 | Not in DB | |
|
High School
Geneva Community High School |
304 | Not in DB | |
Property History
| DATE: | EVENT: | PRICE: | SOURCE: |
|---|---|---|---|
| 26 Jul, 2018 | Sold | $435,000 | MRED MLS |
| 23 Jun, 2018 | Under contract | $449,900 | MRED MLS |
| — | Last price change | $464,900 | MRED MLS |
| 3 May, 2018 | Listed for sale | $475,000 | MRED MLS |
Room Specifics
Total Bedrooms: 5
Bedrooms Above Ground: 5
Bedrooms Below Ground: 0
Dimensions: —
Floor Type: Carpet
Dimensions: —
Floor Type: Carpet
Dimensions: —
Floor Type: Carpet
Dimensions: —
Floor Type: —
Full Bathrooms: 3
Bathroom Amenities: Whirlpool,Separate Shower,Double Sink
Bathroom in Basement: 0
Rooms: Office,Bedroom 5,Recreation Room,Bonus Room
Basement Description: Partially Finished
Other Specifics
| 3 | |
| Concrete Perimeter | |
| Asphalt | |
| Patio | |
| Fenced Yard | |
| 13,350 | |
| Unfinished | |
| Full | |
| Skylight(s), Hardwood Floors, First Floor Bedroom, First Floor Laundry | |
| Range, Microwave, Dishwasher, Refrigerator, Washer, Dryer, Disposal, Stainless Steel Appliance(s), Range Hood | |
| Not in DB | |
| Sidewalks, Street Lights, Street Paved | |
| — | |
| — | |
| Gas Log, Gas Starter |
Tax History
| Year | Property Taxes |
|---|---|
| 2018 | $11,919 |
Contact Agent
Nearby Similar Homes
Nearby Sold Comparables
Contact Agent
Listing Provided By
Keller Williams Inspire - Geneva







