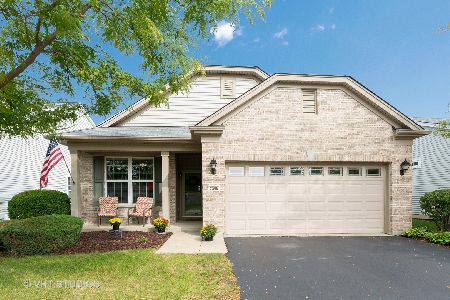2500 Harvest Valley, Elgin, Illinois 60124
$275,000
|
Sold
|
|
| Status: | Closed |
| Sqft: | 1,652 |
| Cost/Sqft: | $174 |
| Beds: | 2 |
| Baths: | 3 |
| Year Built: | 2006 |
| Property Taxes: | $8,536 |
| Days On Market: | 3771 |
| Lot Size: | 0,00 |
Description
*PREMIUM LOCATION ACROSS FROM PARK & BACKING TO GRASSY AREA BETWEEN HOUSES*FINISHED BASEMENT WITH 2 MORE BDRMS, BATH, REC RM, UNFIN. STORAGE AREA*KITCHEN HAS 42" MAPLE CABINETS & QUARTZ COUNTERS*BAY WINDOW IN THE MASTER BDRM*OVERSIZED LAUNDRY AREA WITH MECHANICALS DOWN & INCREASED IN SIZE WHEN BUILT*EASY TO SHOW, MAKE AN APPOINTMENT TODAY, YOU WILL NOT BE DISAPPOINTED!
Property Specifics
| Single Family | |
| — | |
| Ranch | |
| 2006 | |
| Full | |
| WINTHROP | |
| No | |
| — |
| Kane | |
| Edgewater By Del Webb | |
| 196 / Monthly | |
| Insurance,Clubhouse,Exercise Facilities,Pool,Lawn Care,Snow Removal | |
| Public | |
| Public Sewer | |
| 09079367 | |
| 0629276029 |
Property History
| DATE: | EVENT: | PRICE: | SOURCE: |
|---|---|---|---|
| 20 Jan, 2016 | Sold | $275,000 | MRED MLS |
| 9 Nov, 2015 | Under contract | $287,000 | MRED MLS |
| 4 Nov, 2015 | Listed for sale | $287,000 | MRED MLS |
Room Specifics
Total Bedrooms: 4
Bedrooms Above Ground: 2
Bedrooms Below Ground: 2
Dimensions: —
Floor Type: Carpet
Dimensions: —
Floor Type: Carpet
Dimensions: —
Floor Type: Carpet
Full Bathrooms: 3
Bathroom Amenities: Separate Shower,Double Sink
Bathroom in Basement: 1
Rooms: Breakfast Room,Den,Pantry,Sewing Room,Storage
Basement Description: Finished
Other Specifics
| 2 | |
| Concrete Perimeter | |
| Asphalt | |
| Patio | |
| Nature Preserve Adjacent,Landscaped | |
| 58X113X49X114 | |
| Unfinished | |
| Full | |
| First Floor Bedroom, First Floor Laundry, First Floor Full Bath | |
| Range, Microwave, Dishwasher, Refrigerator, Washer, Dryer, Disposal | |
| Not in DB | |
| Clubhouse, Pool, Tennis Courts | |
| — | |
| — | |
| — |
Tax History
| Year | Property Taxes |
|---|---|
| 2016 | $8,536 |
Contact Agent
Nearby Similar Homes
Nearby Sold Comparables
Contact Agent
Listing Provided By
Baird & Warner










