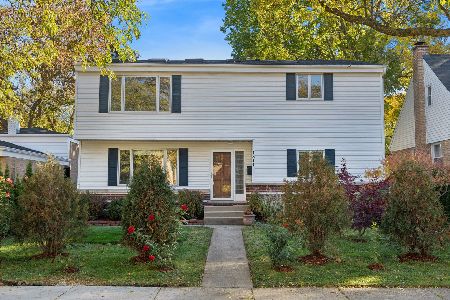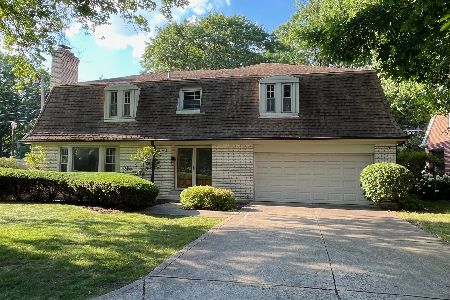2500 Simpson Street, Evanston, Illinois 60201
$860,000
|
Sold
|
|
| Status: | Closed |
| Sqft: | 2,713 |
| Cost/Sqft: | $335 |
| Beds: | 5 |
| Baths: | 4 |
| Year Built: | 1964 |
| Property Taxes: | $15,607 |
| Days On Market: | 262 |
| Lot Size: | 0,00 |
Description
Spacious 5+ bedroom Colonial in sought-after Northwest Evanston-ideally situated just minutes from downtown Evanston and Old Orchard Mall. This inviting home offers space, functionality, and flexibility for today's lifestyle. Upstairs, you'll find two ensuite primary bedrooms, ideal for multi-generational living or guest accommodations, along with a hall bath that serves three additional spacious bedrooms. Need more space? The main floor includes a potential sixth bedroom-perfectly configured for a private home office with a separate entrance for clients, adjacent to a full guest bath and a mudroom that leads directly to the rare two-car attached garage. The heart of the home is the large kitchen, which flows seamlessly into a sunny breakfast/informal dining area and an open family room featuring a custom wall of built-in shelving and cabinetry-perfect for relaxing or entertaining. The refrigerator, range, and dishwasher were updated in 2018. Summer entertainment is a breeze from the large adjoining deck. Enjoy hosting in the formal dining room or cozying up in the spacious living room with its elegant bay window and wood-burning fireplace, whose chimney was re-lined in 2021 for safety and efficiency. The large basement family room offers additional recreational/entertainment space with second fireplace, exercise room and workshop along with laundry. Leased solar panels were installed in 2024 for energy efficiency and sustainability. Freshly painted with hardwood floors throughout. This home combines classic charm with incredible space.
Property Specifics
| Single Family | |
| — | |
| — | |
| 1964 | |
| — | |
| — | |
| No | |
| — |
| Cook | |
| — | |
| — / Not Applicable | |
| — | |
| — | |
| — | |
| 12338204 | |
| 10142050260000 |
Nearby Schools
| NAME: | DISTRICT: | DISTANCE: | |
|---|---|---|---|
|
Grade School
Lincolnwood Elementary School |
65 | — | |
|
Middle School
Haven Middle School |
65 | Not in DB | |
|
High School
Evanston Twp High School |
202 | Not in DB | |
Property History
| DATE: | EVENT: | PRICE: | SOURCE: |
|---|---|---|---|
| 2 Sep, 2025 | Sold | $860,000 | MRED MLS |
| 29 Jun, 2025 | Under contract | $910,000 | MRED MLS |
| 16 May, 2025 | Listed for sale | $910,000 | MRED MLS |
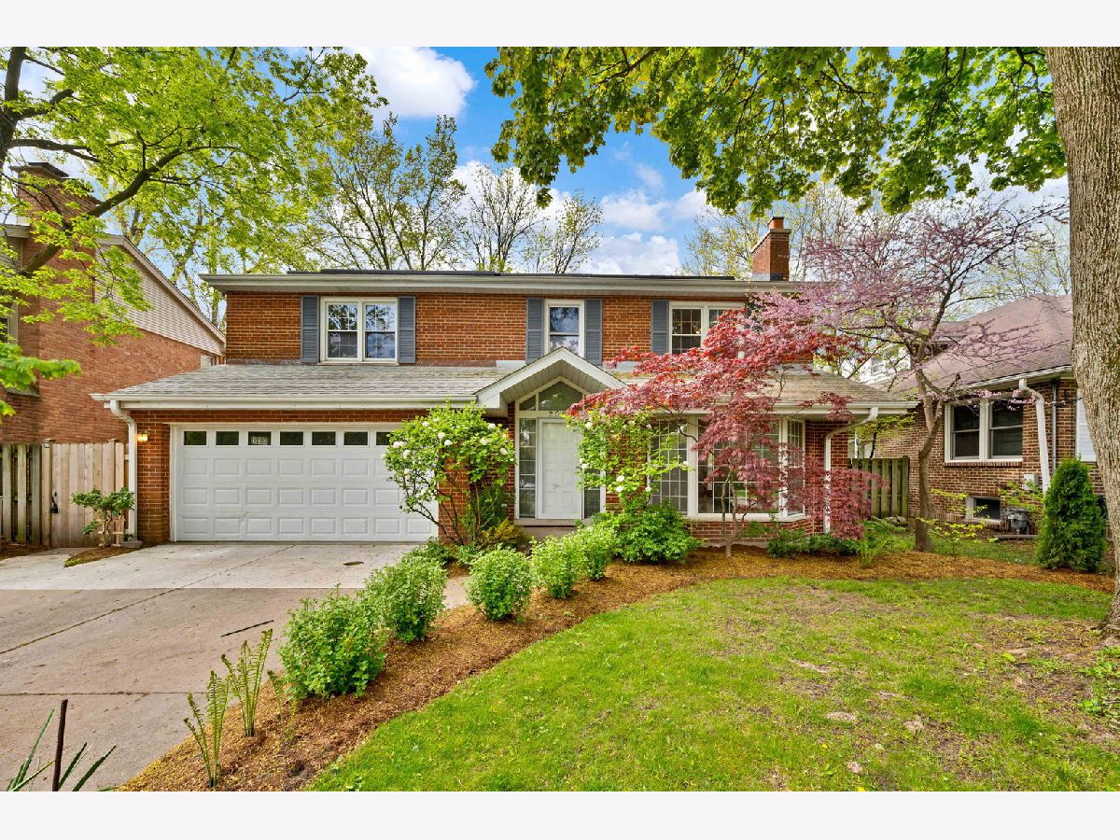
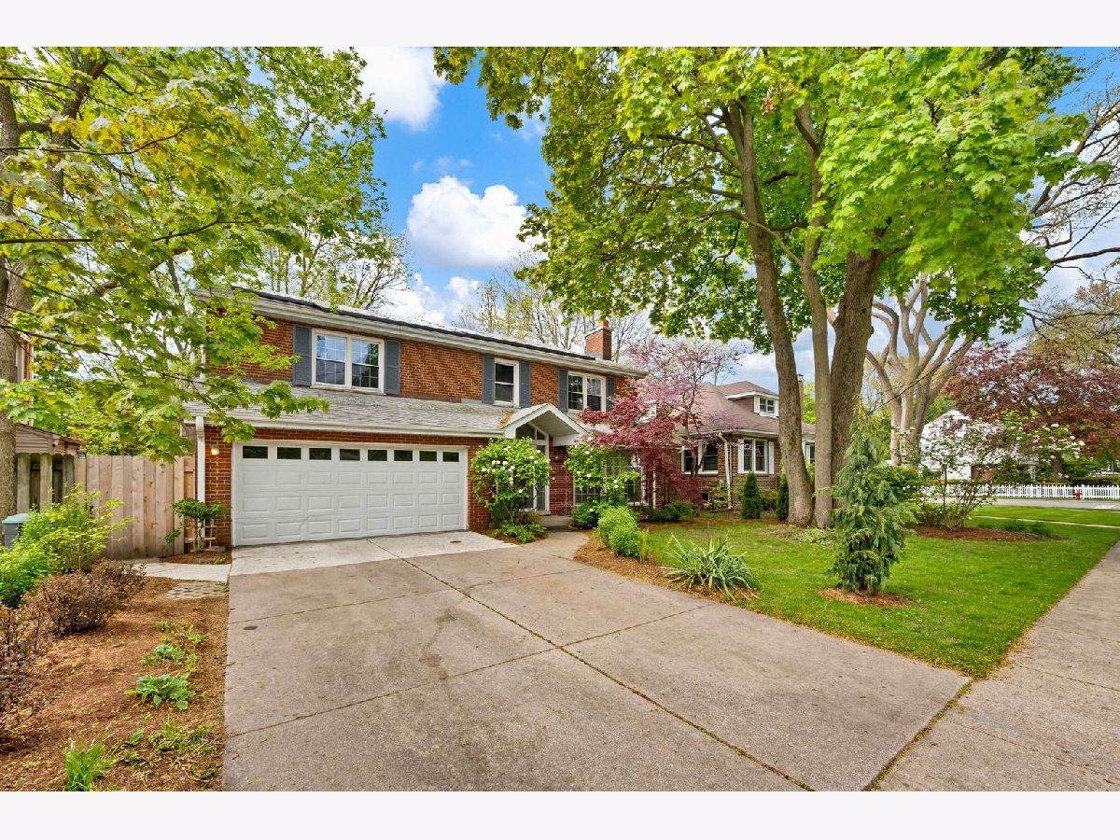





































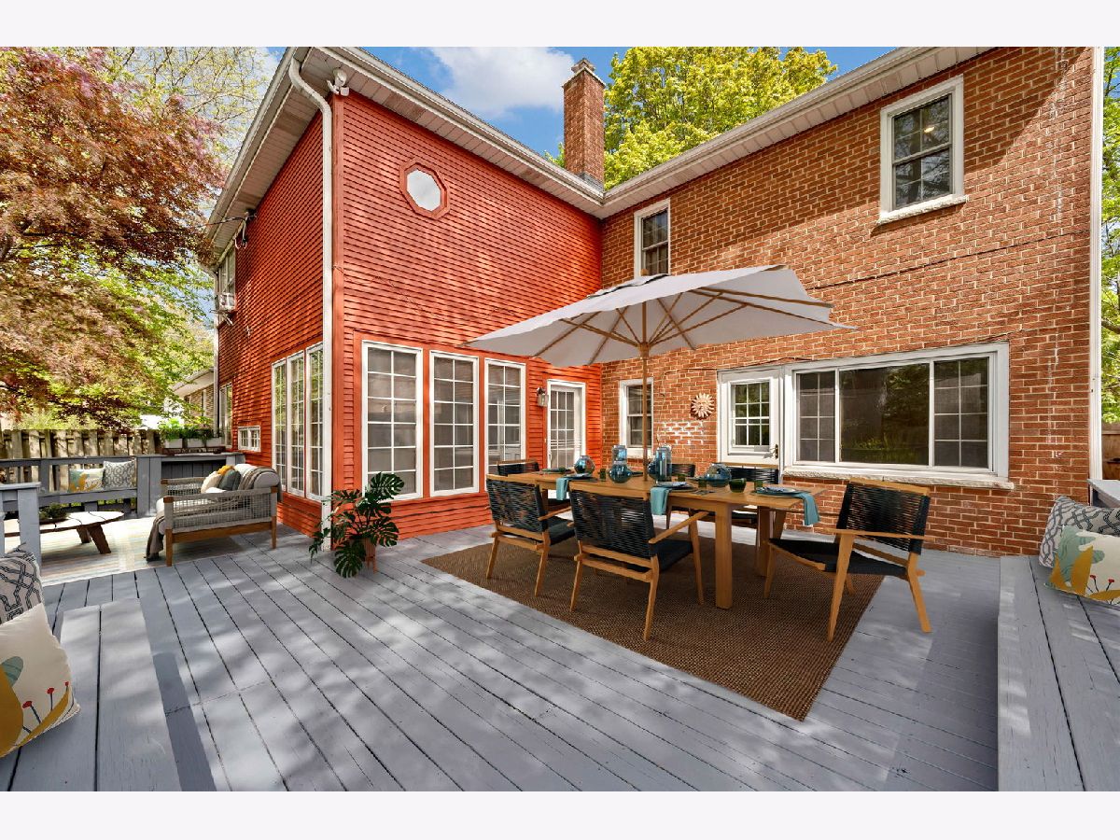
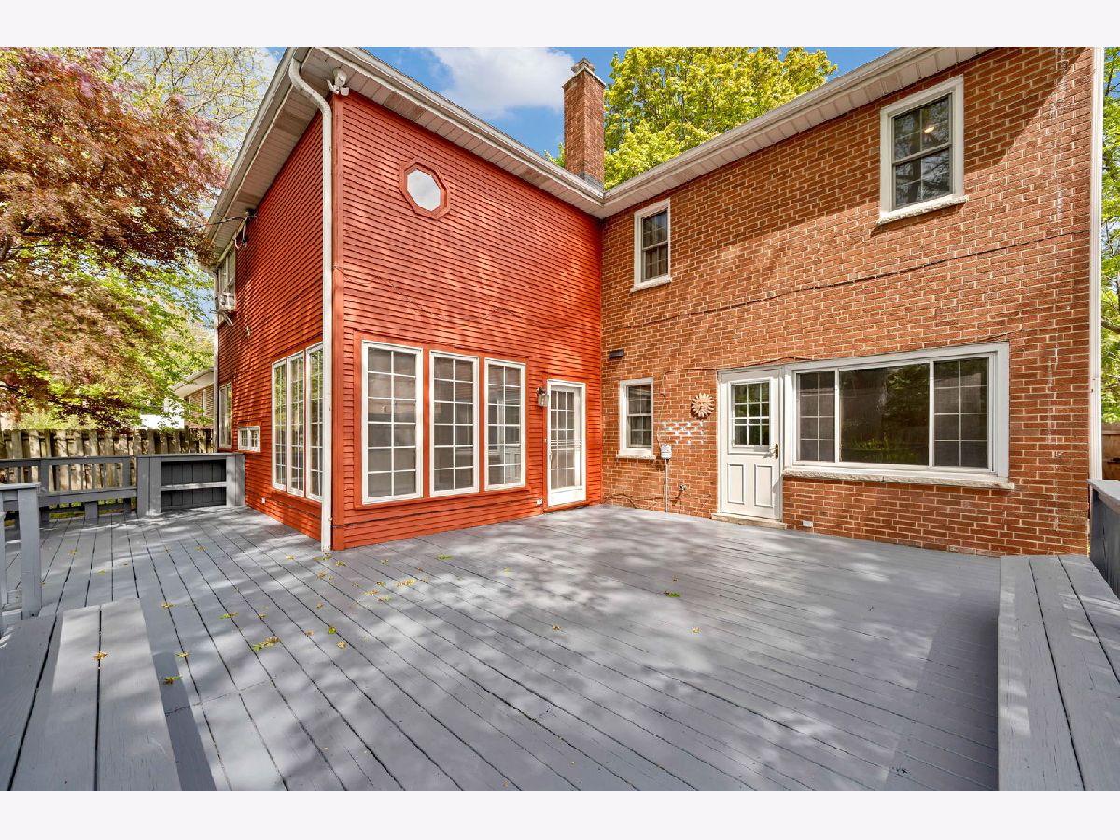




Room Specifics
Total Bedrooms: 5
Bedrooms Above Ground: 5
Bedrooms Below Ground: 0
Dimensions: —
Floor Type: —
Dimensions: —
Floor Type: —
Dimensions: —
Floor Type: —
Dimensions: —
Floor Type: —
Full Bathrooms: 4
Bathroom Amenities: Double Sink
Bathroom in Basement: 0
Rooms: —
Basement Description: —
Other Specifics
| 2 | |
| — | |
| — | |
| — | |
| — | |
| 110X59 | |
| Pull Down Stair | |
| — | |
| — | |
| — | |
| Not in DB | |
| — | |
| — | |
| — | |
| — |
Tax History
| Year | Property Taxes |
|---|---|
| 2025 | $15,607 |
Contact Agent
Nearby Similar Homes
Nearby Sold Comparables
Contact Agent
Listing Provided By
Berkshire Hathaway HomeServices Chicago





