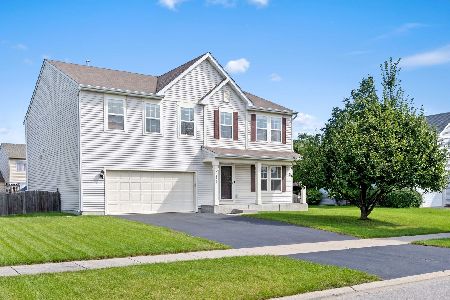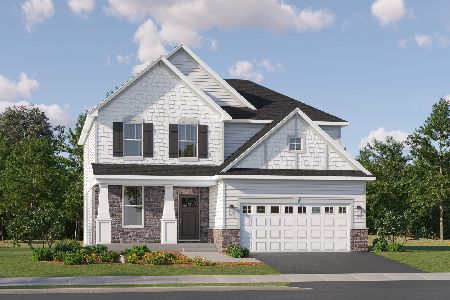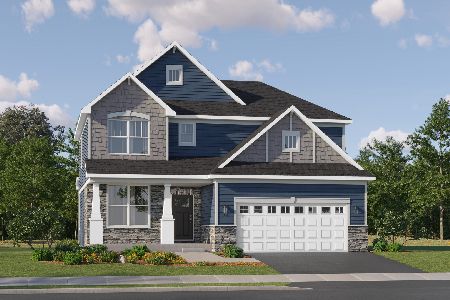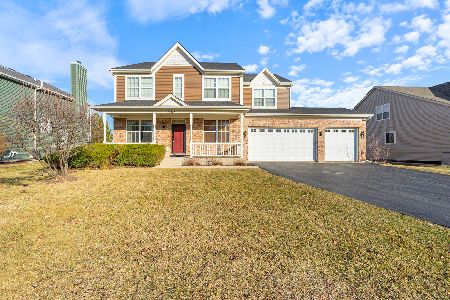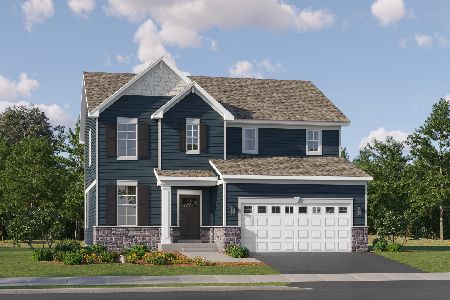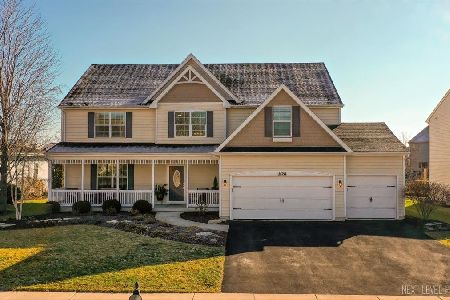25002 Chalk Hill Circle, Plainfield, Illinois 60544
$427,000
|
Sold
|
|
| Status: | Closed |
| Sqft: | 3,372 |
| Cost/Sqft: | $128 |
| Beds: | 4 |
| Baths: | 5 |
| Year Built: | 2007 |
| Property Taxes: | $12,006 |
| Days On Market: | 2509 |
| Lot Size: | 0,36 |
Description
Immaculate freshly painted home on corner lot features cul-de-sac location & pond view! Inviting front porch welcomes to breathtaking 2 story entrance w/ gleaming hardwood floors. Dramatic custom touches throughout . . crown molding, chair rail, tray ceilings, bayed windows, arches & decorative columns. Huge gourmet kitchen boasts upgraded, staggered maple cabinetry, SS appliances, granite countertops, 8 ft island & eat-in area. Spacious, sunken FR features bricked fireplace, bayed windows & new carpet. Ceiling fans in FR & all 4 large bedrooms. Spacious master suite w/ luxurious BR enhanced w/ dual vanities, soaker tub, beautifully tiled shower & huge WIC. One Bedroom hosts private BR & dual closets while other 2 bedrooms share a Jack & Jill BR. Entertainment awaits in large finished basement w/ 9 ft. ceilings, 1/2 bath & tons of STORAGE! Patio off kitchen leads to irrigated lawn, new fence & walking path. Second furnace, new hot water heater, insulated siding & high output sump pump.
Property Specifics
| Single Family | |
| — | |
| Traditional | |
| 2007 | |
| Full | |
| THE SHAWNEE | |
| No | |
| 0.36 |
| Will | |
| Dayfield | |
| 574 / Annual | |
| None | |
| Public | |
| Public Sewer | |
| 10349506 | |
| 0603054070320000 |
Nearby Schools
| NAME: | DISTRICT: | DISTANCE: | |
|---|---|---|---|
|
Grade School
Lincoln Elementary School |
202 | — | |
|
Middle School
Ira Jones Middle School |
202 | Not in DB | |
|
High School
Plainfield North High School |
202 | Not in DB | |
Property History
| DATE: | EVENT: | PRICE: | SOURCE: |
|---|---|---|---|
| 27 Jun, 2019 | Sold | $427,000 | MRED MLS |
| 22 May, 2019 | Under contract | $433,000 | MRED MLS |
| — | Last price change | $438,000 | MRED MLS |
| 19 Apr, 2019 | Listed for sale | $438,000 | MRED MLS |
Room Specifics
Total Bedrooms: 4
Bedrooms Above Ground: 4
Bedrooms Below Ground: 0
Dimensions: —
Floor Type: Carpet
Dimensions: —
Floor Type: Carpet
Dimensions: —
Floor Type: Carpet
Full Bathrooms: 5
Bathroom Amenities: Separate Shower,Double Sink,Soaking Tub
Bathroom in Basement: 1
Rooms: Recreation Room,Foyer
Basement Description: Finished
Other Specifics
| 3 | |
| Concrete Perimeter | |
| Concrete | |
| Patio, Porch, Storms/Screens | |
| Corner Lot,Cul-De-Sac,Landscaped,Water View | |
| 112 X 125 X 83 X 135 X 30 | |
| Unfinished | |
| Full | |
| Hardwood Floors, First Floor Laundry | |
| Range, Microwave, Dishwasher, Refrigerator, Disposal, Stainless Steel Appliance(s) | |
| Not in DB | |
| Sidewalks, Street Lights, Street Paved | |
| — | |
| — | |
| Gas Starter |
Tax History
| Year | Property Taxes |
|---|---|
| 2019 | $12,006 |
Contact Agent
Nearby Similar Homes
Nearby Sold Comparables
Contact Agent
Listing Provided By
Coldwell Banker The Real Estate Group

