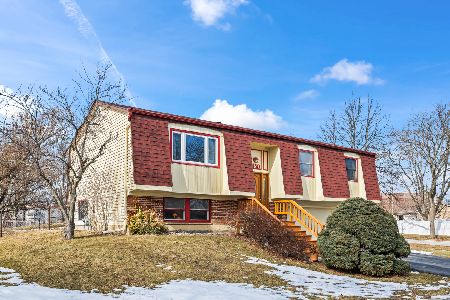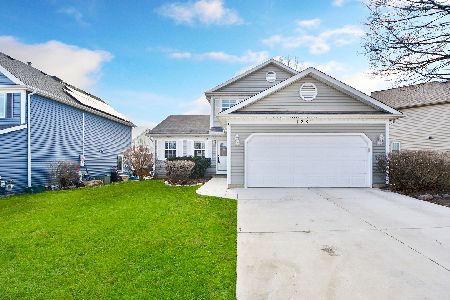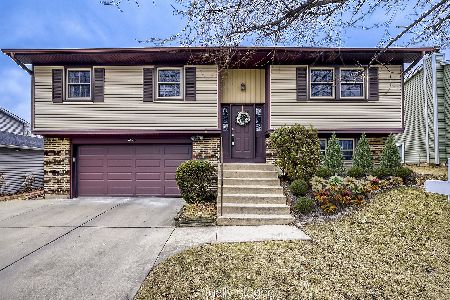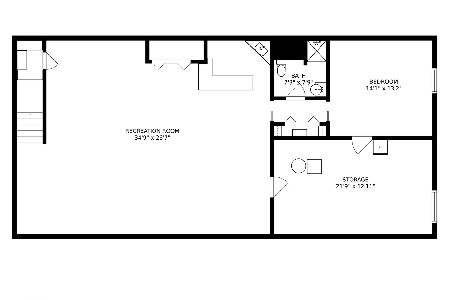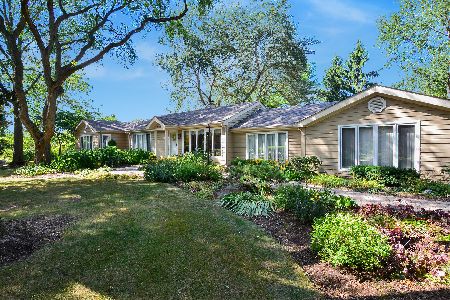2501 Ardmore Avenue, Inverness, Illinois 60067
$560,000
|
Sold
|
|
| Status: | Closed |
| Sqft: | 2,600 |
| Cost/Sqft: | $211 |
| Beds: | 4 |
| Baths: | 4 |
| Year Built: | 1974 |
| Property Taxes: | $10,798 |
| Days On Market: | 1823 |
| Lot Size: | 1,03 |
Description
Sprawling true 4+ bedroom ranch on over an acre of mature tree-lined property in Inverness with beautiful curb appeal and amazingly updated floorplan. Entire brand new kitchen with high-end stainless steel appliances, beautiful quartz countertop, custom backsplash, walk-in pantry, breakfast bar, and 44 bottle dual zone sommelier wine cooler. All adjacent to laundry room with brand new GE washer and dryer. Gorgeous open concept living room - dining room - family room with marble fireplace. Full English basement with so many great features: private in-law 5th bedroom suite with separate entrance, kitchen and living room. Huge entertainment area, wet bar, 2nd fireplace, and work out area. 4 car tandem garage with tons of storage including workbench. Low Taxes! Fremd school district. Pride of ownership shows through every detail. This home is a must-see!
Property Specifics
| Single Family | |
| — | |
| Ranch | |
| 1974 | |
| Full,English | |
| — | |
| No | |
| 1.03 |
| Cook | |
| — | |
| — / Not Applicable | |
| None | |
| Private Well | |
| Septic-Private | |
| 11011233 | |
| 02192040010000 |
Nearby Schools
| NAME: | DISTRICT: | DISTANCE: | |
|---|---|---|---|
|
Grade School
Frank C Whiteley Elementary Scho |
15 | — | |
|
Middle School
Plum Grove Junior High School |
15 | Not in DB | |
|
High School
Wm Fremd High School |
211 | Not in DB | |
Property History
| DATE: | EVENT: | PRICE: | SOURCE: |
|---|---|---|---|
| 15 Apr, 2021 | Sold | $560,000 | MRED MLS |
| 12 Mar, 2021 | Under contract | $549,000 | MRED MLS |
| 4 Mar, 2021 | Listed for sale | $549,000 | MRED MLS |
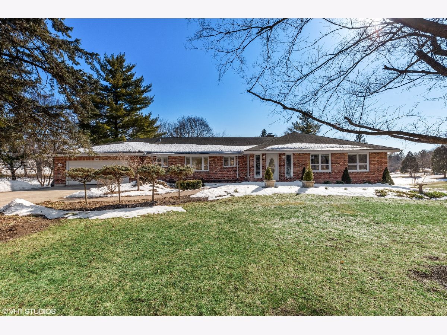



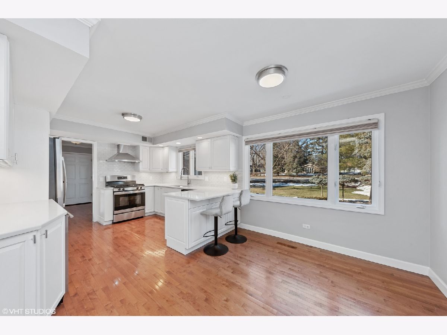
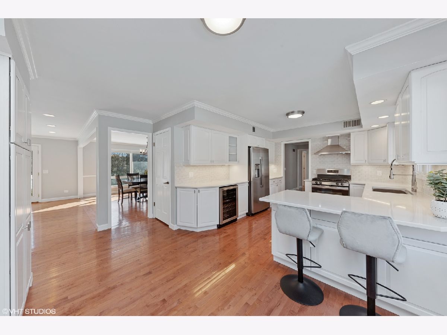
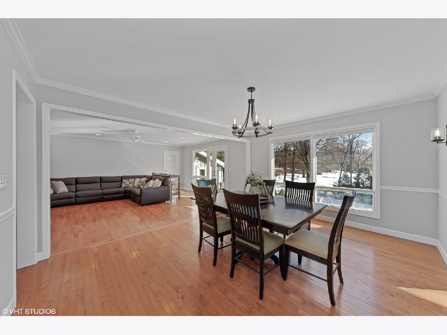
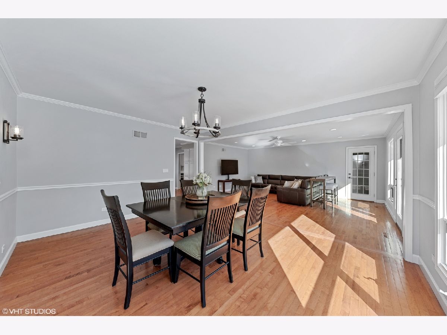
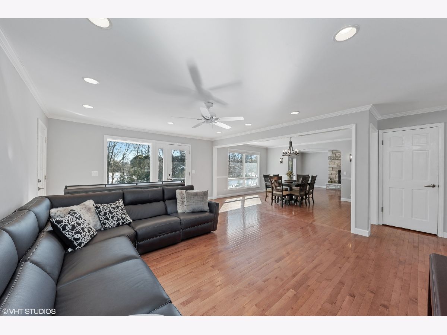
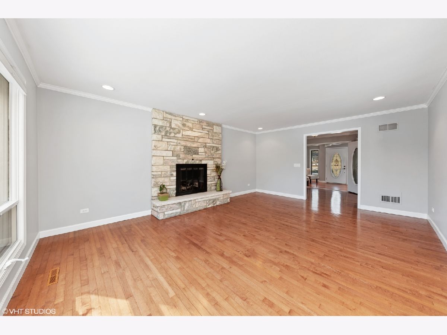
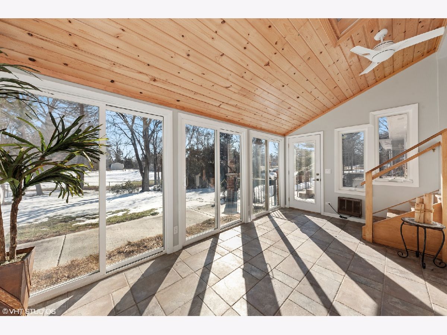
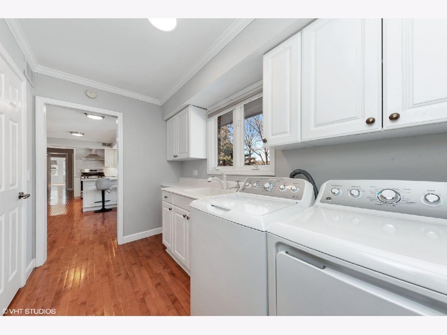
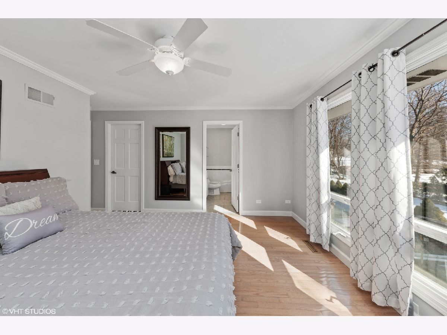
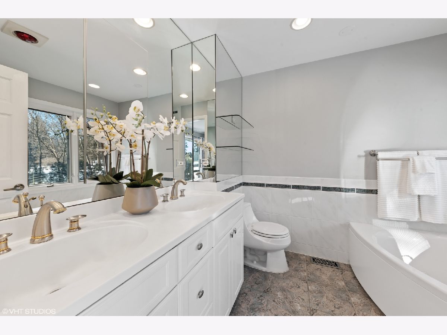
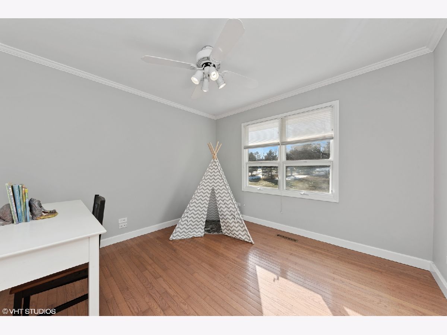
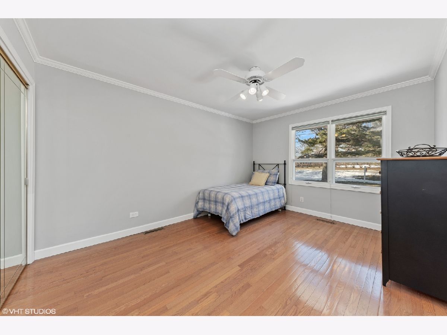
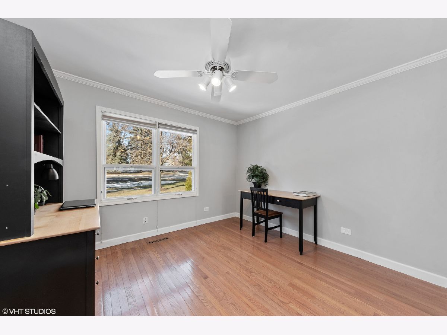
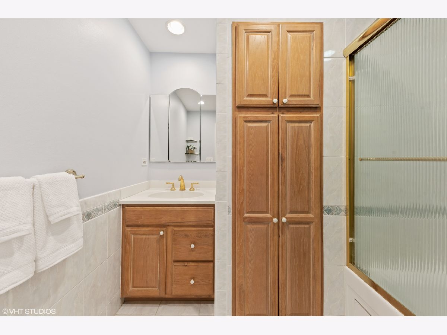
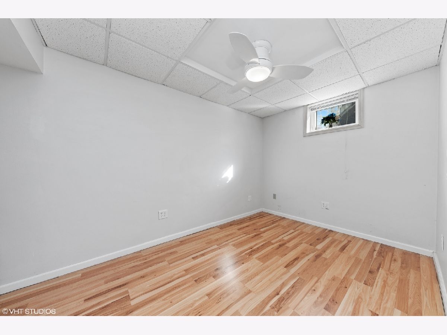
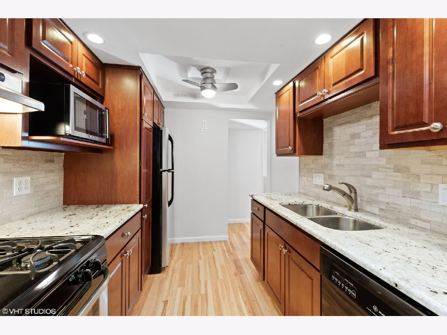
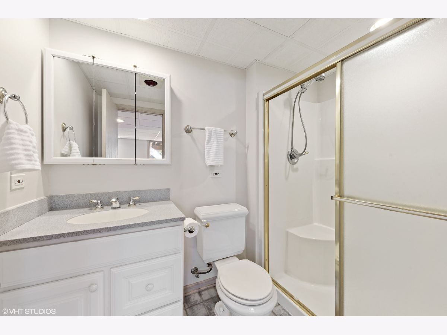
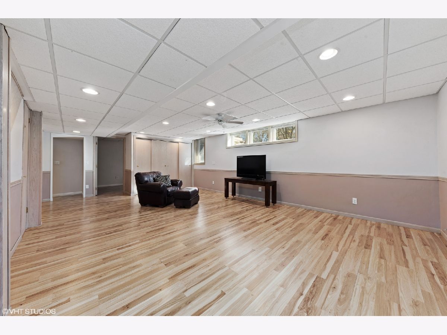
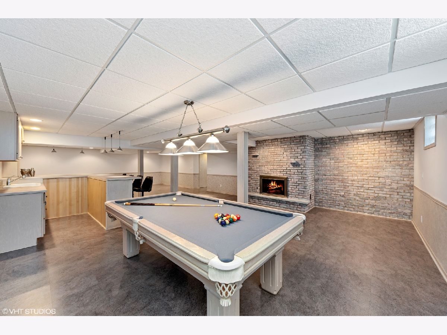
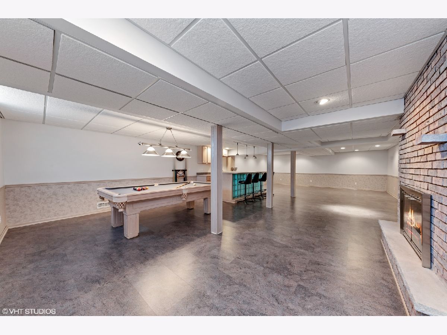
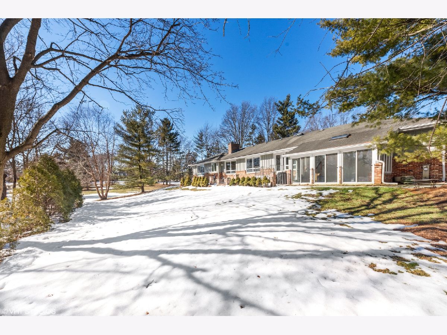
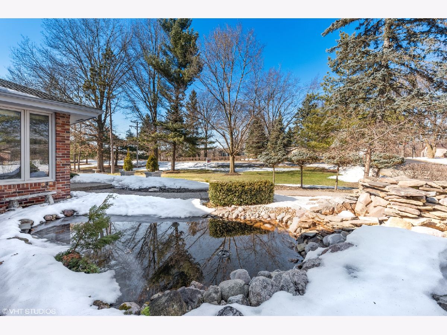
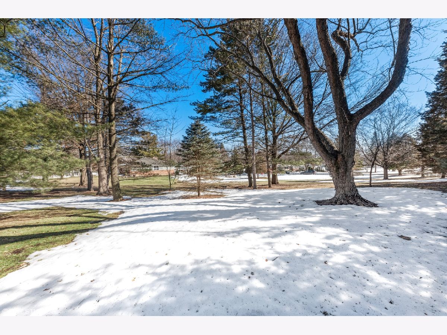
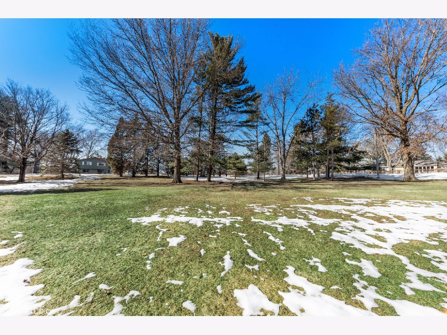
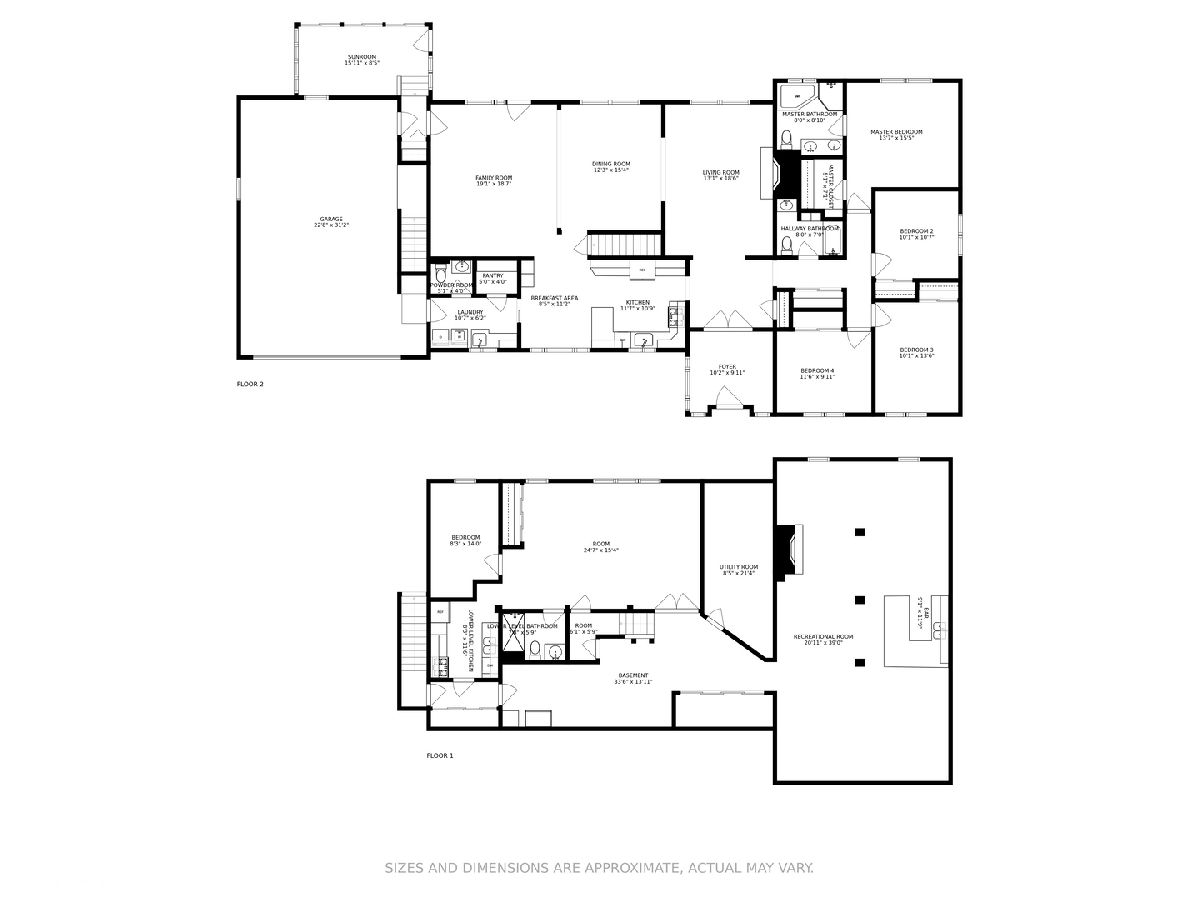
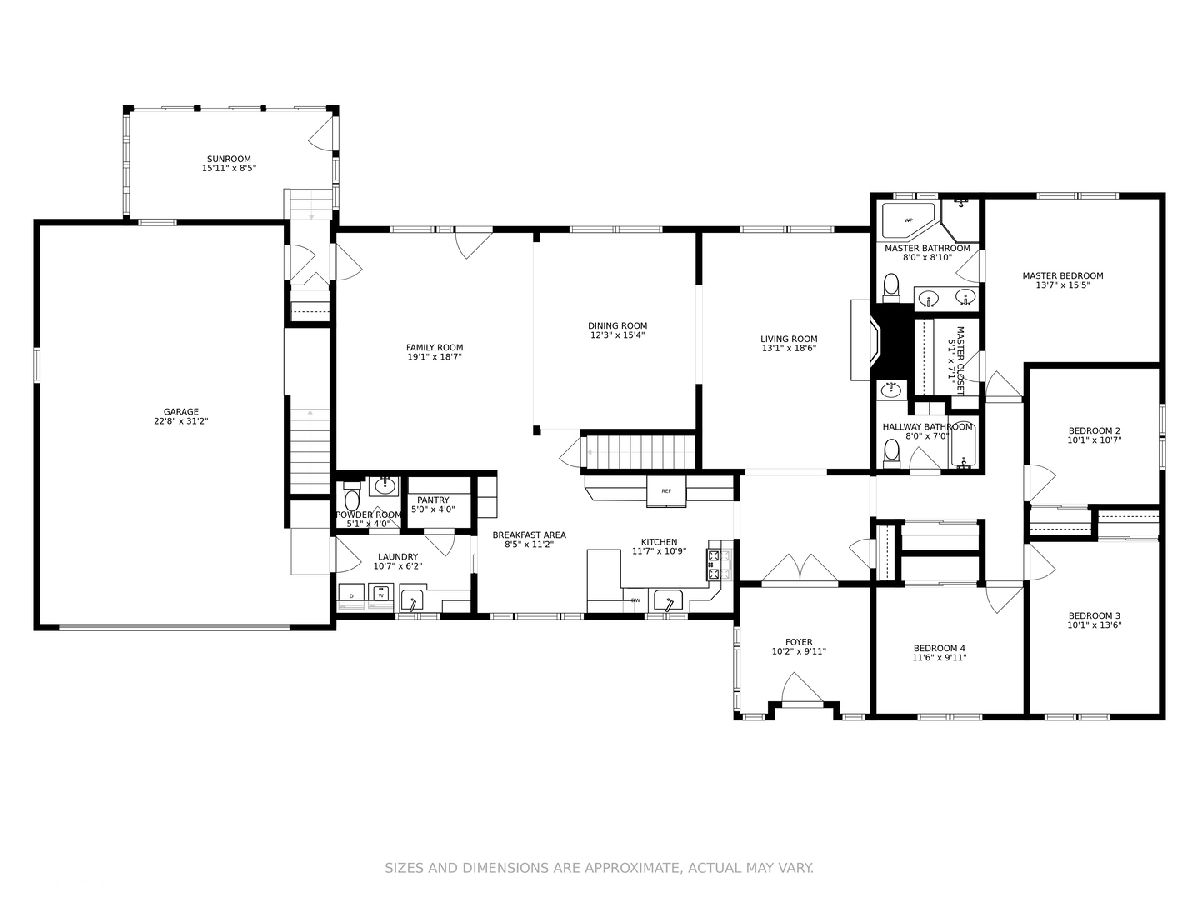
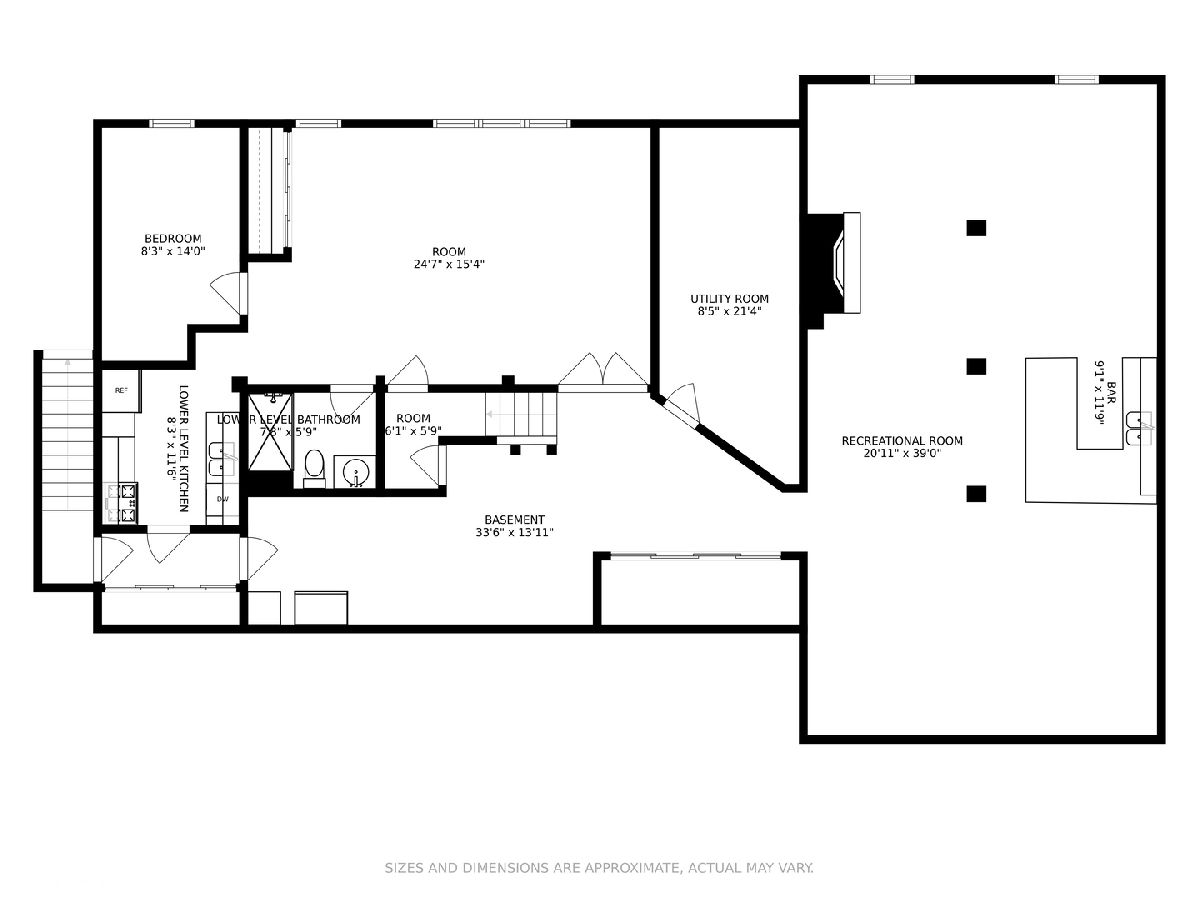
Room Specifics
Total Bedrooms: 5
Bedrooms Above Ground: 4
Bedrooms Below Ground: 1
Dimensions: —
Floor Type: Hardwood
Dimensions: —
Floor Type: Hardwood
Dimensions: —
Floor Type: Hardwood
Dimensions: —
Floor Type: —
Full Bathrooms: 4
Bathroom Amenities: Whirlpool,Separate Shower,Double Sink
Bathroom in Basement: 1
Rooms: Kitchen,Bedroom 5,Enclosed Porch Heated,Exercise Room,Family Room,Foyer,Pantry,Recreation Room,Heated Sun Room,Walk In Closet
Basement Description: Finished,Exterior Access,Egress Window
Other Specifics
| 4 | |
| Concrete Perimeter | |
| Concrete | |
| Patio, Fire Pit | |
| Corner Lot | |
| 156 X 289 | |
| Pull Down Stair,Unfinished | |
| Full | |
| Bar-Wet, Hardwood Floors, First Floor Bedroom, In-Law Arrangement, First Floor Laundry, Walk-In Closet(s), Open Floorplan | |
| Range, Microwave, Dishwasher, Refrigerator, Bar Fridge, Washer, Dryer, Disposal, Stainless Steel Appliance(s), Wine Refrigerator, Range Hood, Water Softener Owned, Gas Oven, Range Hood | |
| Not in DB | |
| — | |
| — | |
| — | |
| Gas Log |
Tax History
| Year | Property Taxes |
|---|---|
| 2021 | $10,798 |
Contact Agent
Nearby Similar Homes
Nearby Sold Comparables
Contact Agent
Listing Provided By
ARNI Realty Inc.

