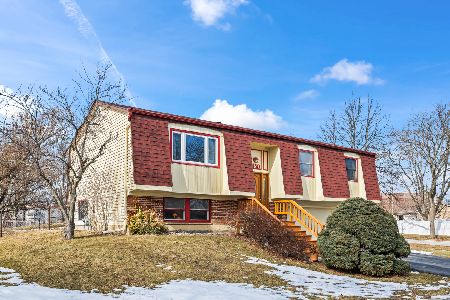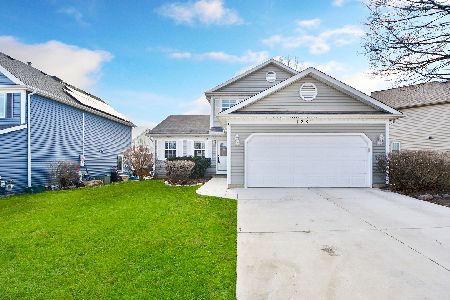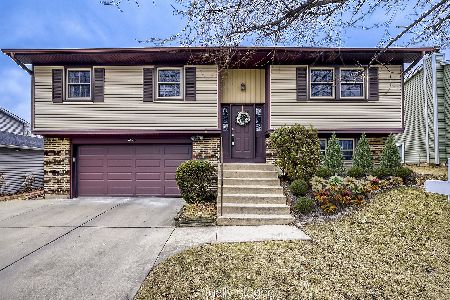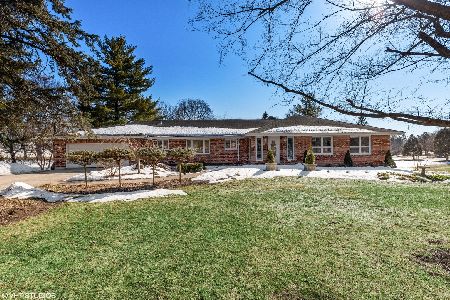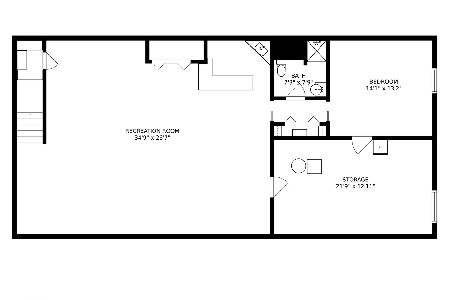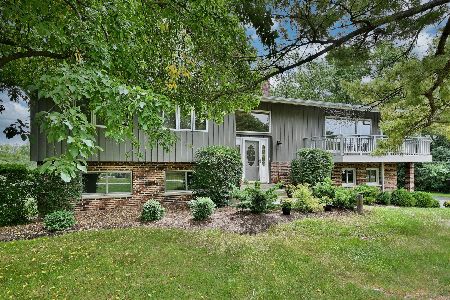2502 Ardmore Avenue, Inverness, Illinois 60067
$502,000
|
Sold
|
|
| Status: | Closed |
| Sqft: | 2,872 |
| Cost/Sqft: | $170 |
| Beds: | 4 |
| Baths: | 3 |
| Year Built: | 1953 |
| Property Taxes: | $12,212 |
| Days On Market: | 2001 |
| Lot Size: | 1,03 |
Description
A beautifully expanded and remodeled sprawling ranch on 1 full acre parcel, stunning throughout and pride of ownership reflected at every turn! So many great features such as the private in-law wing with large bedroom, updated bath with large walk-in shower and separate living room with gas fireplace and private side entrance. Stunning new kitchen in 2019 includes rich cabinetry, quartz countertops, breakfast bar, island, high-end appliances like Sub-Zero, vaulted ceiling, and butler pantry. Large great room with tray ceiling gas fireplace. Beautiful master suite with bay window area, walk-in closet and luxury bath with whirlpool, separate shower with steamer, double sink vanity, and water closet. Plus there's no missing the oversized 3plus car insulated and heated garage! The 3rd bay features a 10' door and deep enough for a workshop, boat, rv, or? Also a large deck, flagstone firepit, in-ground sprinkler system, 2 large storage sheds, and more! There are loads of updates to make this the easy choice. New water softener in 2020, interior repainted in 2020, new kitchen with appliances in 2019, new washer and dryer in 2019, new roof in 2019, aluminium wrapped doors and windows in 2019, new furnace with new a/c and new humidifier in 2016. A must see property!
Property Specifics
| Single Family | |
| — | |
| Ranch | |
| 1953 | |
| None | |
| RANCH | |
| No | |
| 1.03 |
| Cook | |
| — | |
| 0 / Not Applicable | |
| None | |
| Private Well | |
| Septic-Private | |
| 10850655 | |
| 02192020080000 |
Nearby Schools
| NAME: | DISTRICT: | DISTANCE: | |
|---|---|---|---|
|
Grade School
Frank C Whiteley Elementary Scho |
15 | — | |
|
Middle School
Plum Grove Junior High School |
15 | Not in DB | |
|
High School
Wm Fremd High School |
211 | Not in DB | |
Property History
| DATE: | EVENT: | PRICE: | SOURCE: |
|---|---|---|---|
| 26 Jul, 2010 | Sold | $539,000 | MRED MLS |
| 3 May, 2010 | Under contract | $549,000 | MRED MLS |
| — | Last price change | $579,000 | MRED MLS |
| 22 Jan, 2010 | Listed for sale | $579,000 | MRED MLS |
| 23 Oct, 2020 | Sold | $502,000 | MRED MLS |
| 11 Sep, 2020 | Under contract | $489,000 | MRED MLS |
| 8 Sep, 2020 | Listed for sale | $489,000 | MRED MLS |


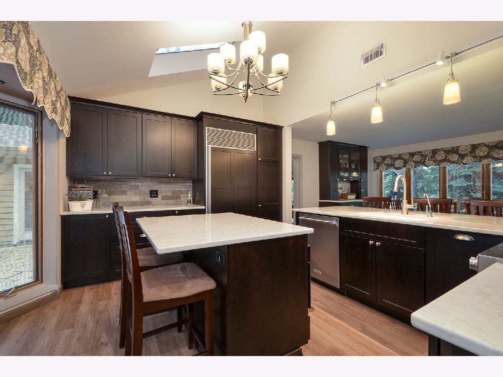
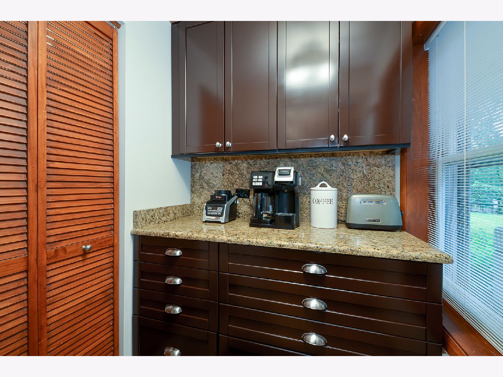
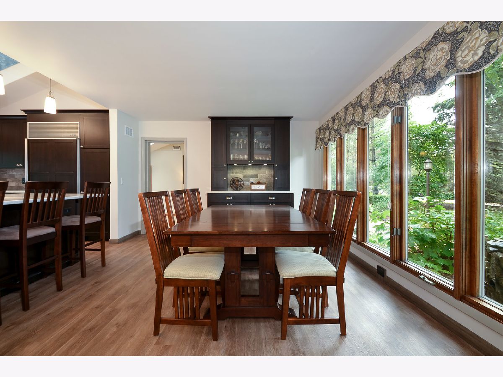
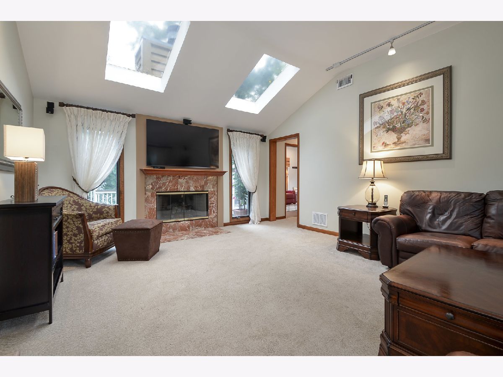
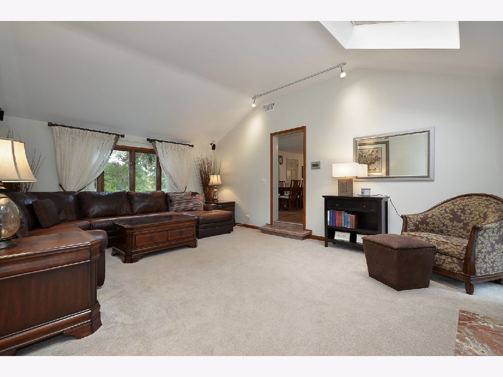
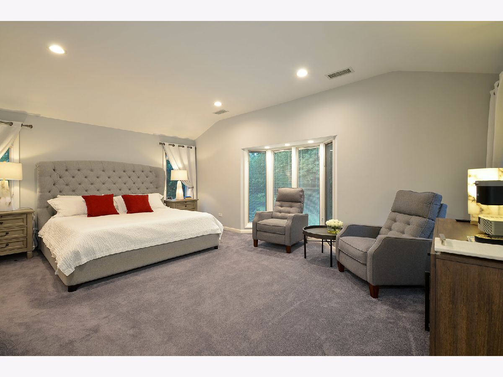
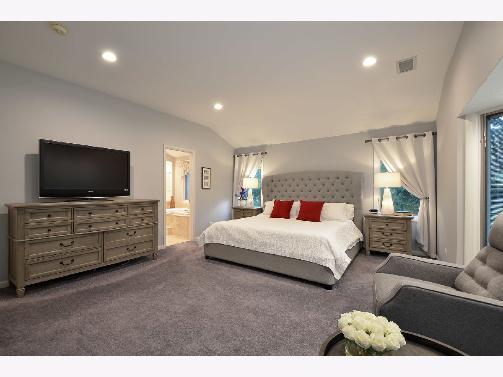

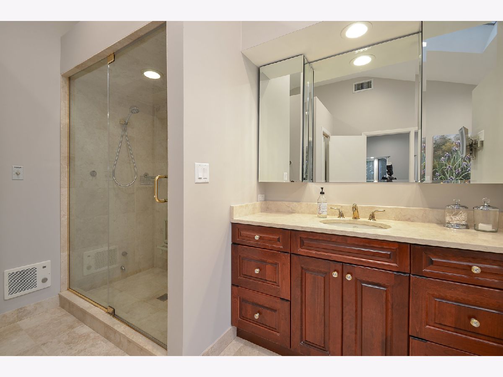
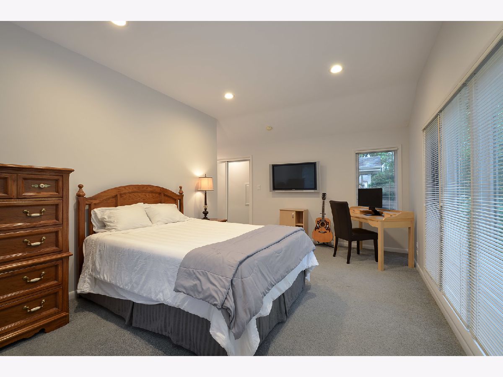
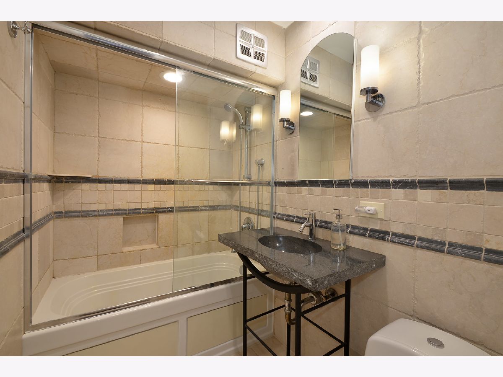


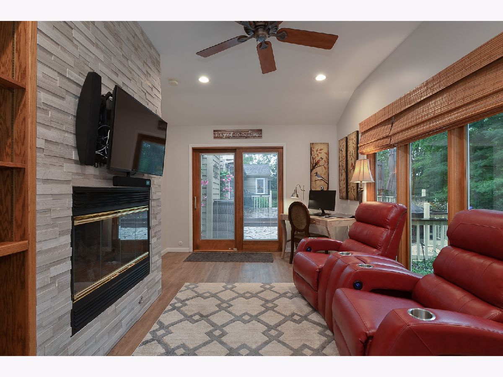

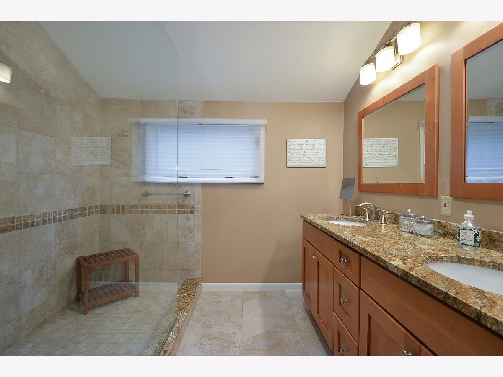
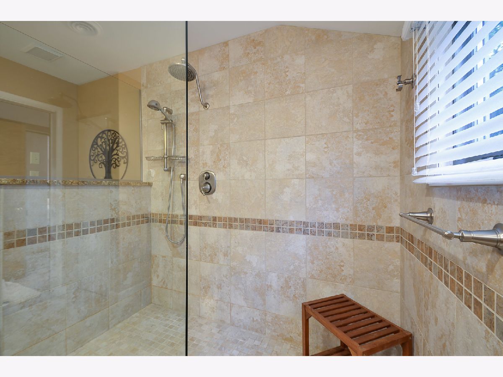
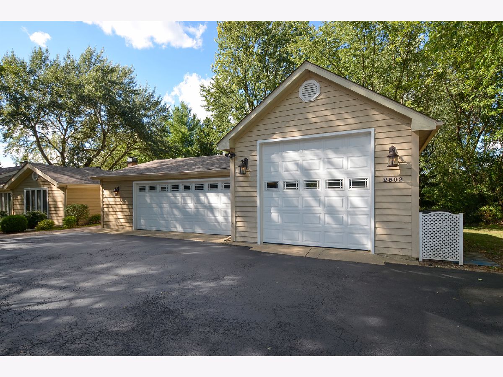

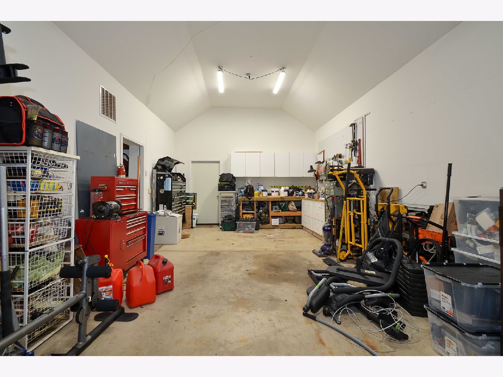
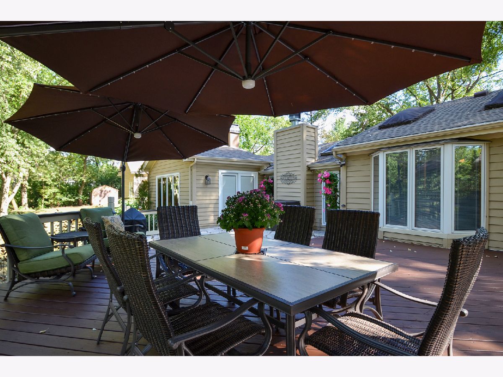
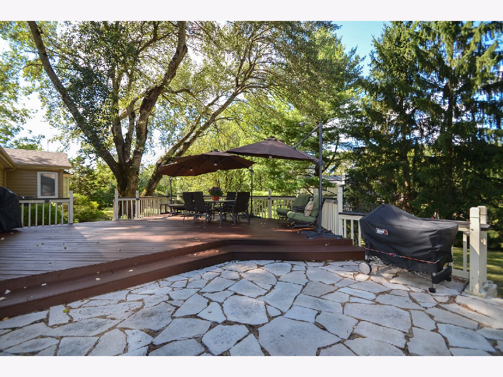
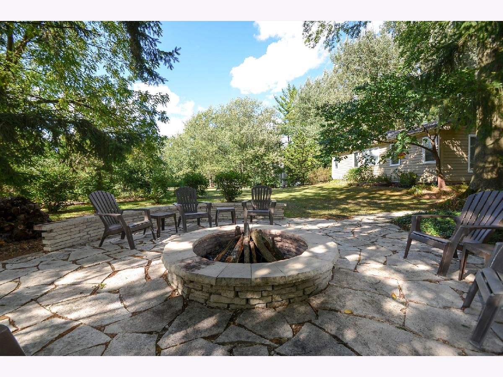
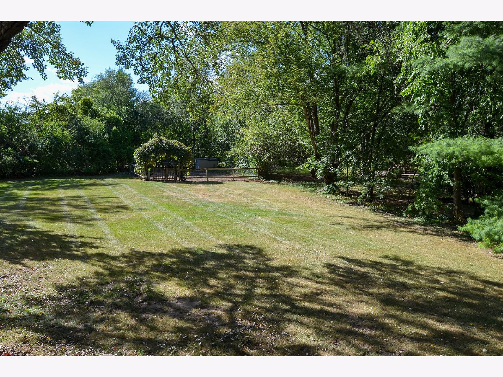
Room Specifics
Total Bedrooms: 4
Bedrooms Above Ground: 4
Bedrooms Below Ground: 0
Dimensions: —
Floor Type: Carpet
Dimensions: —
Floor Type: Carpet
Dimensions: —
Floor Type: Carpet
Full Bathrooms: 3
Bathroom Amenities: Whirlpool,Separate Shower
Bathroom in Basement: 0
Rooms: No additional rooms
Basement Description: Crawl
Other Specifics
| 3 | |
| Concrete Perimeter | |
| Asphalt | |
| — | |
| Wooded | |
| 289X155 | |
| — | |
| Full | |
| Vaulted/Cathedral Ceilings, Skylight(s), Wood Laminate Floors, First Floor Bedroom, In-Law Arrangement, First Floor Laundry, First Floor Full Bath, Walk-In Closet(s) | |
| Double Oven, Range, Microwave, Dishwasher, High End Refrigerator, Washer, Dryer, Disposal, Stainless Steel Appliance(s), Range Hood, Water Purifier Owned, Water Softener Owned | |
| Not in DB | |
| Street Paved | |
| — | |
| — | |
| Wood Burning, Gas Starter |
Tax History
| Year | Property Taxes |
|---|---|
| 2010 | $6,114 |
| 2020 | $12,212 |
Contact Agent
Nearby Similar Homes
Nearby Sold Comparables
Contact Agent
Listing Provided By
Century 21 Affiliated

