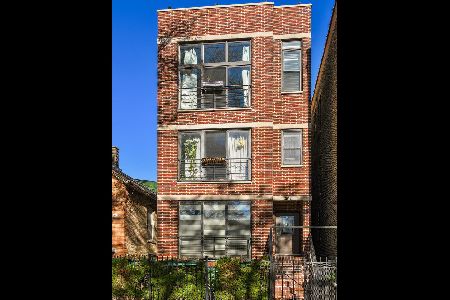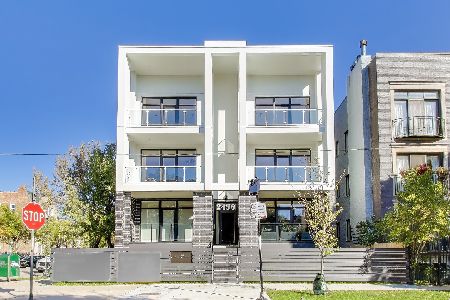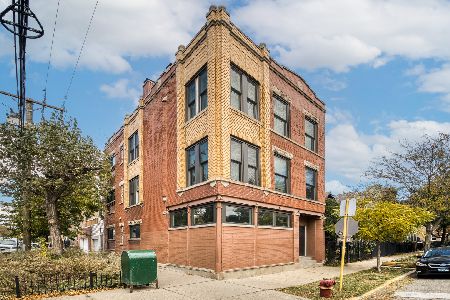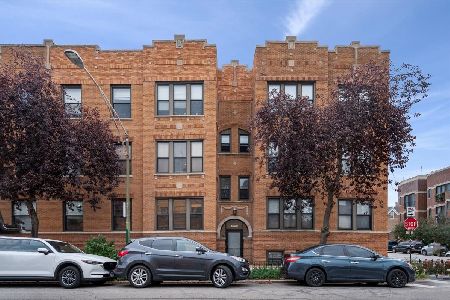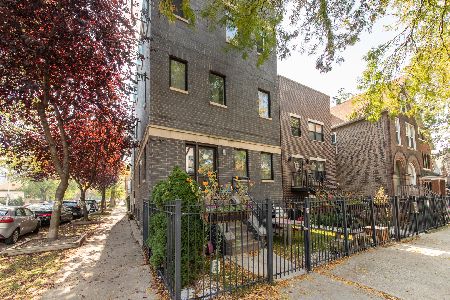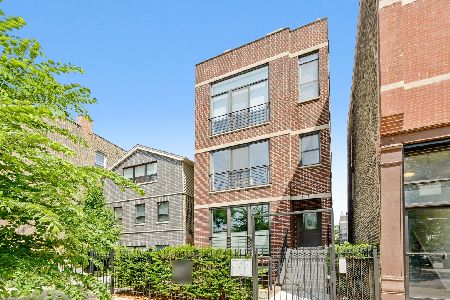2501 Haddon Avenue, West Town, Chicago, Illinois 60622
$479,888
|
Sold
|
|
| Status: | Closed |
| Sqft: | 1,550 |
| Cost/Sqft: | $315 |
| Beds: | 2 |
| Baths: | 2 |
| Year Built: | 2012 |
| Property Taxes: | $8,322 |
| Days On Market: | 2422 |
| Lot Size: | 0,00 |
Description
This corner lot modern penthouse with a finished private rooftop deck is situated just one block West of Western! True open floor plan with a large great room boasting beautiful dark walnut stained hardwood flooring, recessed ceilings with LED ambient lighting, an open-air kitchen with state-of-the-art appliances, and tons of cabinet storage along with a walk-in pantry. 11 ft. ceilings throughout. Keep cozy during winter months with the modern gas fireplace. Enjoy your morning coffee on the balcony situated right off the great room or escape to your private rooftop oasis ft. composite no maintenance decking and synthetic grass with a drainage system. Includes 65" 4k TV, High End Samsung Washer/Dryer w/integrated sink. Smart home ft. NEST thermostat, CAT 5 Ethernet wired rooms, and built in speakers. This home also comes with a one car gated parking spot and numerous non-permitted street parking on Campbell. Move right in and enjoy everything Division St. has to offer! 92 Walk Score!
Property Specifics
| Condos/Townhomes | |
| 2 | |
| — | |
| 2012 | |
| None | |
| — | |
| No | |
| — |
| Cook | |
| — | |
| 154 / Monthly | |
| Insurance,Scavenger,Internet | |
| Lake Michigan | |
| Public Sewer | |
| 10334189 | |
| 16014060541003 |
Property History
| DATE: | EVENT: | PRICE: | SOURCE: |
|---|---|---|---|
| 17 Oct, 2012 | Sold | $319,000 | MRED MLS |
| 24 Aug, 2012 | Under contract | $329,000 | MRED MLS |
| 17 Aug, 2012 | Listed for sale | $329,000 | MRED MLS |
| 30 Mar, 2017 | Under contract | $0 | MRED MLS |
| 14 Mar, 2017 | Listed for sale | $0 | MRED MLS |
| 28 May, 2019 | Sold | $479,888 | MRED MLS |
| 18 Apr, 2019 | Under contract | $489,000 | MRED MLS |
| 5 Apr, 2019 | Listed for sale | $489,000 | MRED MLS |
Room Specifics
Total Bedrooms: 2
Bedrooms Above Ground: 2
Bedrooms Below Ground: 0
Dimensions: —
Floor Type: Hardwood
Full Bathrooms: 2
Bathroom Amenities: Separate Shower,Double Sink,Full Body Spray Shower,Soaking Tub
Bathroom in Basement: 0
Rooms: No additional rooms
Basement Description: None
Other Specifics
| 1 | |
| — | |
| Concrete | |
| Deck, Roof Deck, Dog Run, Door Monitored By TV | |
| Corner Lot | |
| 24X120 | |
| — | |
| Full | |
| Hardwood Floors, Walk-In Closet(s) | |
| Microwave, Dishwasher, Refrigerator, High End Refrigerator, Washer, Dryer, Disposal, Stainless Steel Appliance(s), Cooktop, Built-In Oven, Range Hood | |
| Not in DB | |
| — | |
| — | |
| — | |
| Gas Starter |
Tax History
| Year | Property Taxes |
|---|---|
| 2019 | $8,322 |
Contact Agent
Nearby Similar Homes
Nearby Sold Comparables
Contact Agent
Listing Provided By
BrightLeaf Realty LLC

