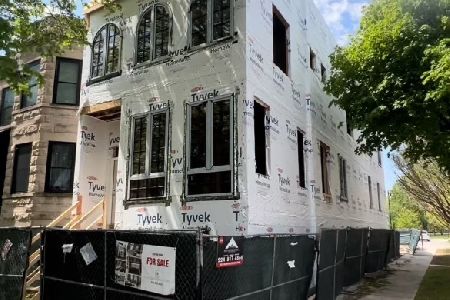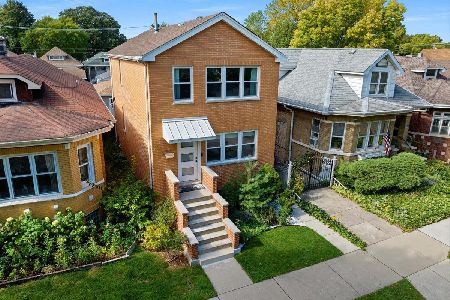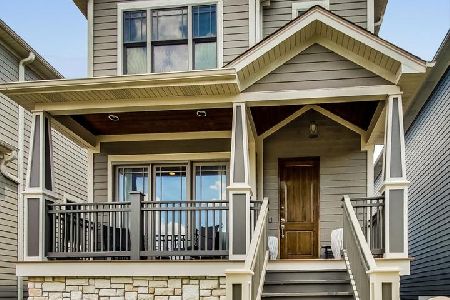2501 Patterson Avenue, North Center, Chicago, Illinois 60618
$1,100,000
|
Sold
|
|
| Status: | Closed |
| Sqft: | 4,622 |
| Cost/Sqft: | $249 |
| Beds: | 4 |
| Baths: | 4 |
| Year Built: | 2007 |
| Property Taxes: | $21,449 |
| Days On Market: | 2187 |
| Lot Size: | 0,11 |
Description
Gorgeous sun-filled, extra wide corner SFH on 37x127 lot in Bell School Dist! Situated on quiet tree lined cul-de-sac, this 4,622 sqft 5BR/3.1BA home feels brand new & offers distinguishing features optimized for family living & entertaining. Upon entry you're greeted w a grand foyer & staircase, parlor w FP, formal dining rm, impressive open Chef's kitchen w newer SS apls, island, backsplash, butler's pantry & great rm. Upstairs has 4 BRs, including a spacious Master suite w sep sitting/ nursery nook, vaulted ceilings, balcony, large WIC, marble spa bath, w tub & sep shower. Oversized laundry rm on BR level, great kids rooms & BA w double sink. Massive LL has 2 huge rec rooms + 5th BR w full bath. Rear mud opens to beautifully landscaped yard w amazing paver patio, newer custom fence & 3 car garage! Rich Details include dark hdwd flrs, custom built-ins & light fixtures, speakers throughout. Charming neighborhood, close to schools, parks, Roscoe Village, river path, Lincoln Sq + more!!
Property Specifics
| Single Family | |
| — | |
| — | |
| 2007 | |
| Full,English | |
| — | |
| No | |
| 0.11 |
| Cook | |
| Bradley Place | |
| 300 / Quarterly | |
| Insurance,Exterior Maintenance,Lawn Care,Snow Removal,Other | |
| Lake Michigan,Public | |
| Public Sewer | |
| 10562226 | |
| 13242130120000 |
Nearby Schools
| NAME: | DISTRICT: | DISTANCE: | |
|---|---|---|---|
|
Grade School
Bell Elementary School |
299 | — | |
|
Middle School
Bell Elementary School |
299 | Not in DB | |
|
High School
Lake View High School |
299 | Not in DB | |
Property History
| DATE: | EVENT: | PRICE: | SOURCE: |
|---|---|---|---|
| 17 Jan, 2020 | Sold | $1,100,000 | MRED MLS |
| 14 Nov, 2019 | Under contract | $1,150,000 | MRED MLS |
| 30 Oct, 2019 | Listed for sale | $1,150,000 | MRED MLS |
Room Specifics
Total Bedrooms: 5
Bedrooms Above Ground: 4
Bedrooms Below Ground: 1
Dimensions: —
Floor Type: Hardwood
Dimensions: —
Floor Type: Hardwood
Dimensions: —
Floor Type: Carpet
Dimensions: —
Floor Type: —
Full Bathrooms: 4
Bathroom Amenities: Separate Shower,Double Sink
Bathroom in Basement: 1
Rooms: Bedroom 5,Great Room,Recreation Room,Sitting Room,Utility Room-Lower Level,Storage,Walk In Closet,Balcony/Porch/Lanai,Breakfast Room
Basement Description: Finished
Other Specifics
| 3 | |
| Concrete Perimeter | |
| Off Alley | |
| Balcony, Porch, Dog Run, Brick Paver Patio, Storms/Screens | |
| Corner Lot,Cul-De-Sac,Fenced Yard,Landscaped | |
| 37X127 | |
| Pull Down Stair | |
| Full | |
| Vaulted/Cathedral Ceilings, Hardwood Floors, Wood Laminate Floors, Second Floor Laundry, Built-in Features, Walk-In Closet(s) | |
| Range, Microwave, Dishwasher, Refrigerator, Washer, Dryer, Disposal, Stainless Steel Appliance(s), Range Hood | |
| Not in DB | |
| Sidewalks, Street Lights, Street Paved | |
| — | |
| — | |
| Gas Log, Gas Starter |
Tax History
| Year | Property Taxes |
|---|---|
| 2020 | $21,449 |
Contact Agent
Nearby Similar Homes
Nearby Sold Comparables
Contact Agent
Listing Provided By
Chicago Properties Firm










