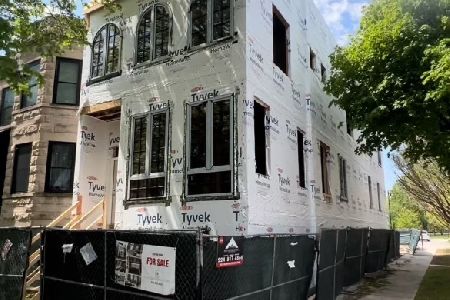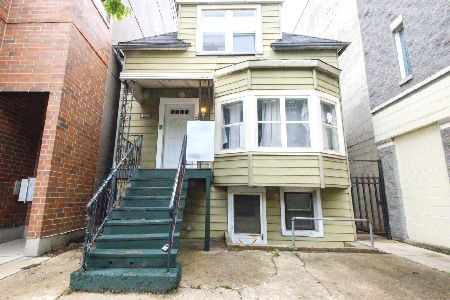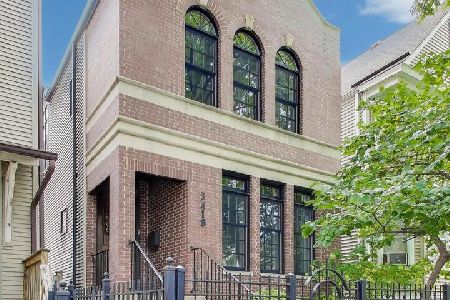3625 Campbell Avenue, North Center, Chicago, Illinois 60618
$1,385,000
|
Sold
|
|
| Status: | Closed |
| Sqft: | 3,600 |
| Cost/Sqft: | $396 |
| Beds: | 5 |
| Baths: | 4 |
| Year Built: | 2015 |
| Property Taxes: | $22,396 |
| Days On Market: | 1215 |
| Lot Size: | 0,09 |
Description
Spectacular newer construction 5 bedroom/3.1 bathroom (three up!) SFH on an oversized lot in the desirable Bell elementary school district! This modern and sun-drenched home checks all the boxes today's buyers are seeking. Stunning wainscotting, coffered ceilings, sophisticated design, and luxurious finishes throughout. The formal living room offers floor-to-ceiling windows and an inviting sitting area that overlooks the front porch. The beautiful hardwood floors lead to the generous dining area which flows graciously into the expansive Chef's kitchen showcasing quartz counters with a marble center island with breakfast bar for seating, a built-in breakfast nook, high-end stainless-steel appliances, six-burner stovetop, and an abundance of cabinet space. The kitchen flows seamlessly into the family room with access to the backyard and garage rooftop deck. Upstairs, the spacious primary suite is complete with dual walk-in closets, custom shelving, vaulted ceilings and a spa-like bath with dual vanities, double-sized frameless glass walk-in shower with dual shower heads, and soaking tub. The two additional spacious bedrooms on the second level provide excellent closet space and share a full bath with dual sinks and a soaking tub. Convenient laundry room with full-size stacked front-loading washer/dryer and additional storage complete the second level. The lower level delivers an expansive recreation room, two additional bedrooms, and a third full bath - perfect for out-of-town guests or a private work-from-home space. Enjoy the summer in your fabulous backyard featuring a huge garage rooftop deck! Additional features include extra-thick eco-friendly 2" by 6" exterior walls with closed-cell insulation, furnace with electronic dampers zoned heating, and custom lighting throughout. 2-car detached garage! Located in one of the very best pockets of Chicago - Close to everything including the riverwalk path, Lane Tech High School, DePaul Prep, all the best restaurants, and shopping Roscoe Village and North Center have to offer.
Property Specifics
| Single Family | |
| — | |
| — | |
| 2015 | |
| — | |
| — | |
| No | |
| 0.09 |
| Cook | |
| — | |
| 0 / Not Applicable | |
| — | |
| — | |
| — | |
| 11448262 | |
| 13242080120000 |
Nearby Schools
| NAME: | DISTRICT: | DISTANCE: | |
|---|---|---|---|
|
Grade School
Bell Elementary School |
299 | — | |
|
Middle School
Bell Elementary School |
299 | Not in DB | |
|
High School
Lake View High School |
299 | Not in DB | |
|
Alternate High School
Lane Technical High School |
— | Not in DB | |
Property History
| DATE: | EVENT: | PRICE: | SOURCE: |
|---|---|---|---|
| 16 Feb, 2016 | Sold | $1,150,000 | MRED MLS |
| 3 Dec, 2015 | Under contract | $1,199,900 | MRED MLS |
| 11 Sep, 2015 | Listed for sale | $1,199,900 | MRED MLS |
| 7 Sep, 2022 | Sold | $1,385,000 | MRED MLS |
| 24 Jul, 2022 | Under contract | $1,425,000 | MRED MLS |
| 5 Jul, 2022 | Listed for sale | $1,425,000 | MRED MLS |
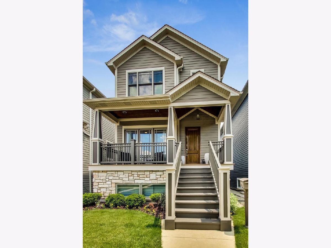
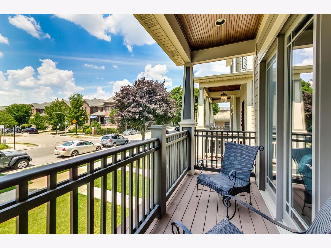
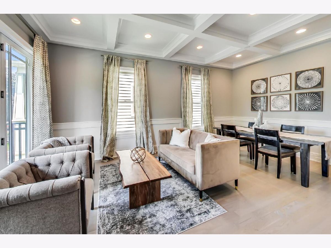
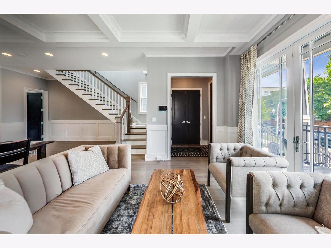
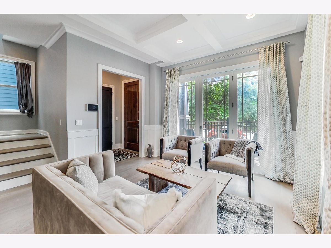
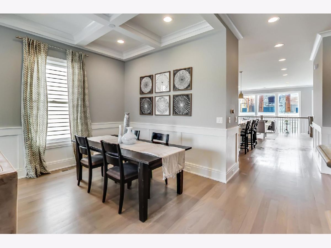
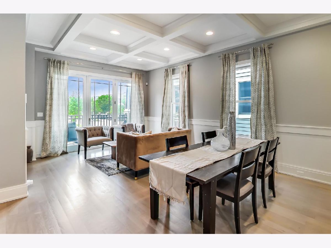
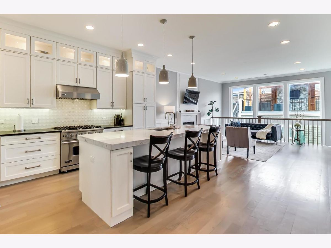
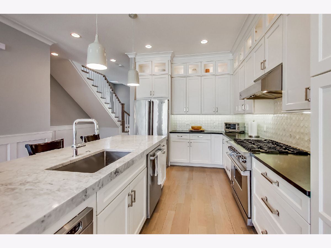
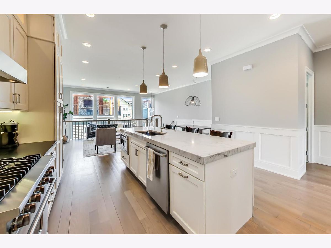
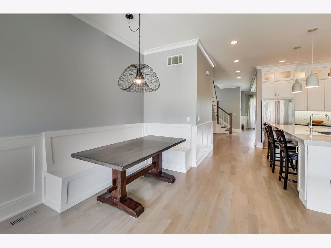
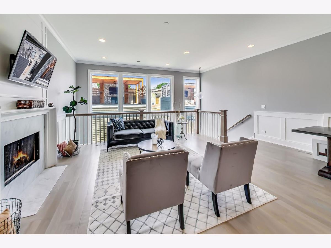
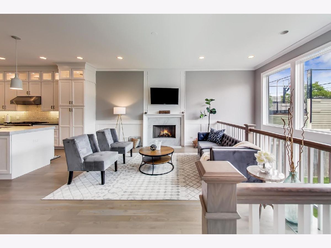
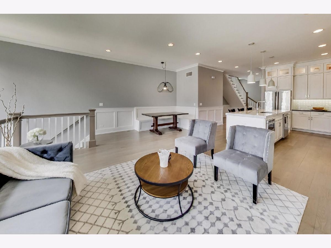
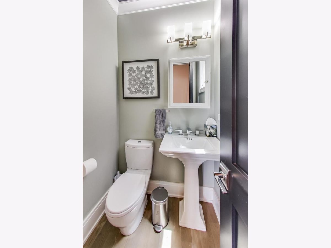
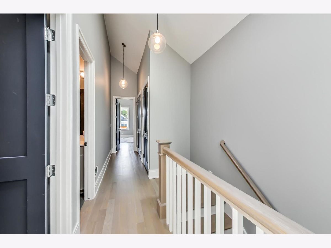
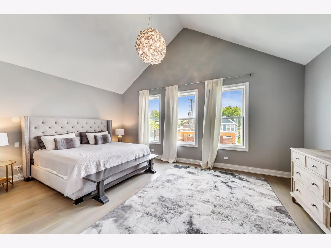
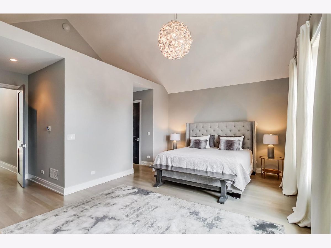
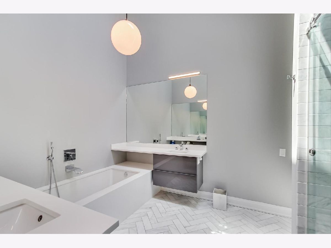
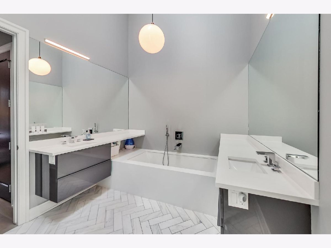
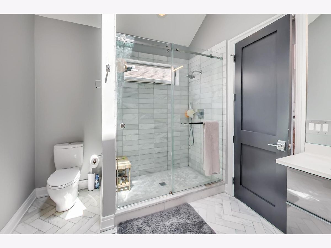
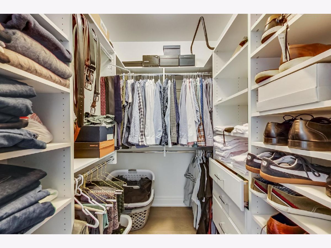
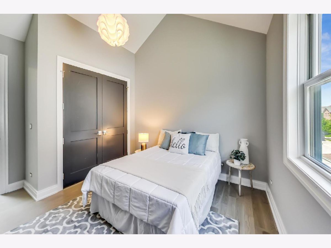
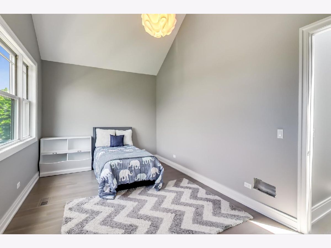
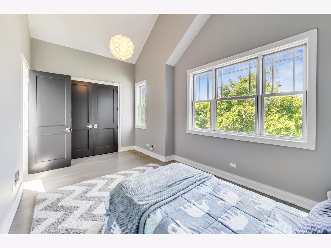
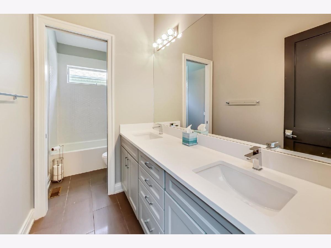
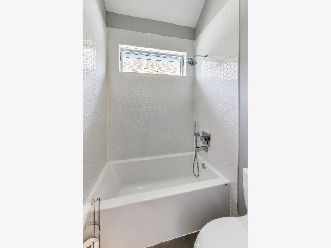
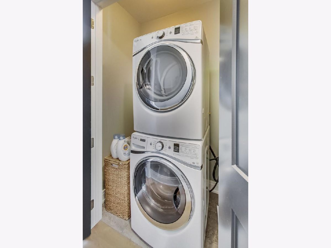
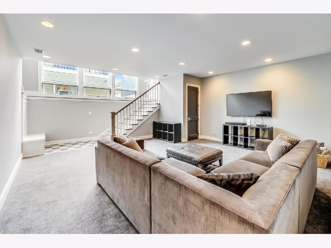
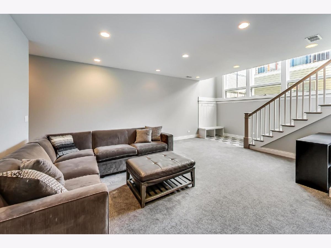
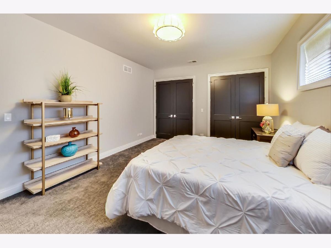
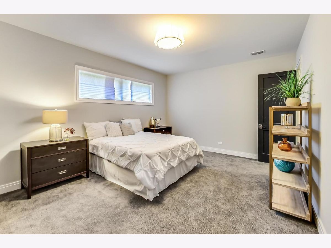
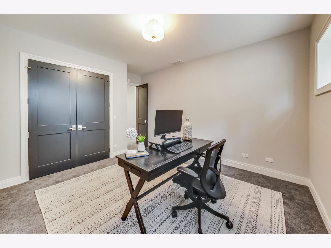
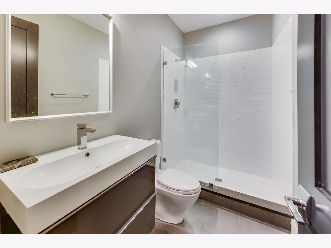
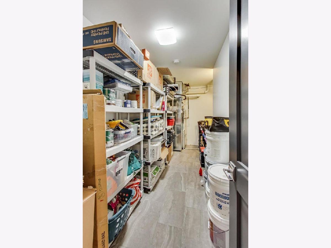
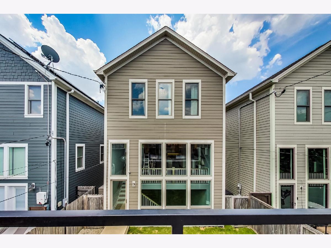
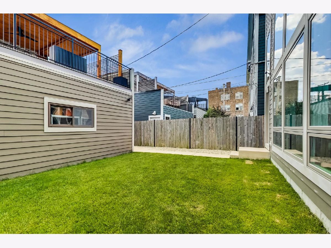
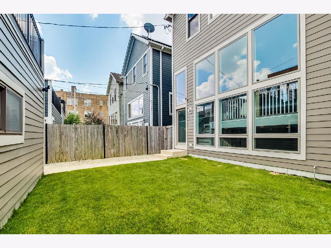
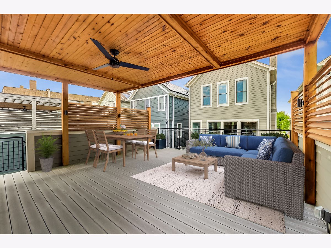
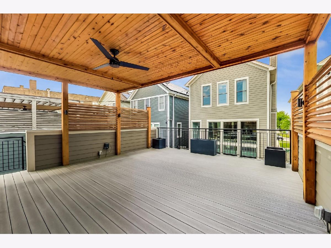
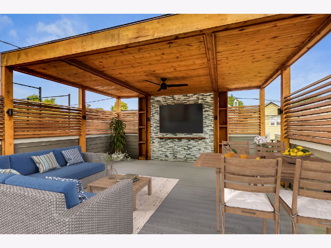
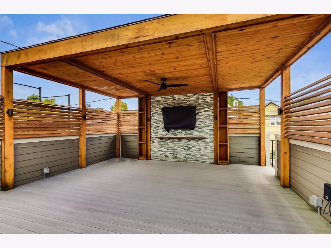
Room Specifics
Total Bedrooms: 5
Bedrooms Above Ground: 5
Bedrooms Below Ground: 0
Dimensions: —
Floor Type: —
Dimensions: —
Floor Type: —
Dimensions: —
Floor Type: —
Dimensions: —
Floor Type: —
Full Bathrooms: 4
Bathroom Amenities: Double Sink,Soaking Tub
Bathroom in Basement: 1
Rooms: —
Basement Description: Finished
Other Specifics
| 2 | |
| — | |
| — | |
| — | |
| — | |
| 30X125 | |
| — | |
| — | |
| — | |
| — | |
| Not in DB | |
| — | |
| — | |
| — | |
| — |
Tax History
| Year | Property Taxes |
|---|---|
| 2022 | $22,396 |
Contact Agent
Nearby Similar Homes
Nearby Sold Comparables
Contact Agent
Listing Provided By
@properties Christie's International Real Estate


