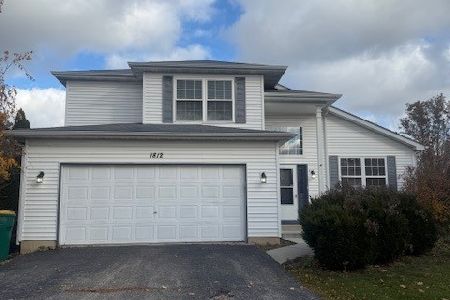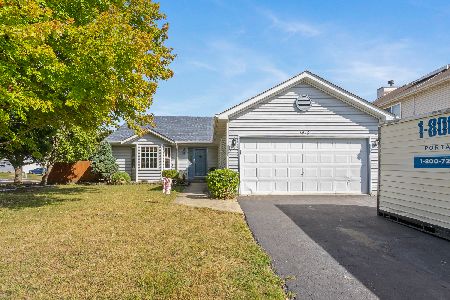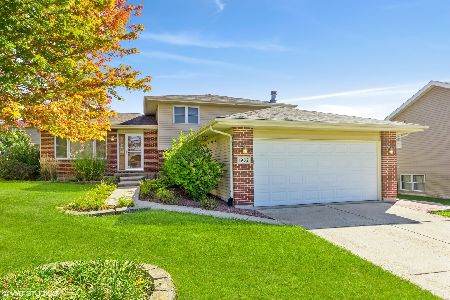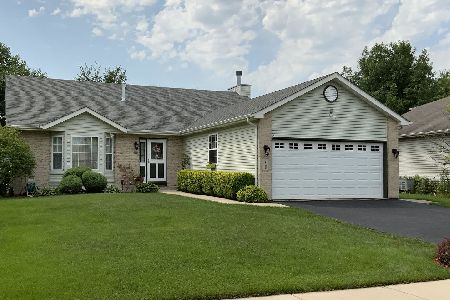2501 Silver Rock Drive, Crest Hill, Illinois 60403
$297,000
|
Sold
|
|
| Status: | Closed |
| Sqft: | 2,100 |
| Cost/Sqft: | $131 |
| Beds: | 4 |
| Baths: | 2 |
| Year Built: | 1999 |
| Property Taxes: | $6,731 |
| Days On Market: | 1689 |
| Lot Size: | 0,25 |
Description
Look No Further! Located in Excellent Plainfield Central High School District! Preserve & or Pond views from nearly every room in the house! Contemporary split level with a Sub-Basement! Large eat in kitchen with fabulous stainless steel appliances, including a new double oven, island and pantry. Kitchen has a vaulted ceiling and opens to deck and view of pond. Just completed over $12,000 in improvements, including landscaping. Freshly painted with updated baths, brushed nickel fixtures & hardware, new white 6 panel doors, ceiling fans & a Newer Roof! Open floor plan with vaulted ceilings, large family room with fireplace and 4 large bedrooms plus a possible 5th bedroom in the basement! Excellent location, especially if you have dogs. Sides to a pond & backs to preserve trails. Awesome location if you have dogs. Close to park, expressway & train! Make an appointment today. Owner is licensed Illinois Realtor. Note current taxes Do Not include a homeowner exemption.
Property Specifics
| Single Family | |
| — | |
| Quad Level | |
| 1999 | |
| Full | |
| CHRISTINE | |
| Yes | |
| 0.25 |
| Will | |
| Fox Meadow | |
| 0 / Not Applicable | |
| None | |
| Public | |
| Public Sewer | |
| 11095543 | |
| 0603364030120000 |
Nearby Schools
| NAME: | DISTRICT: | DISTANCE: | |
|---|---|---|---|
|
Grade School
Grand Prairie Elementary School |
202 | — | |
|
Middle School
Timber Ridge Middle School |
202 | Not in DB | |
|
High School
Plainfield Central High School |
202 | Not in DB | |
Property History
| DATE: | EVENT: | PRICE: | SOURCE: |
|---|---|---|---|
| 20 Jun, 2018 | Listed for sale | $0 | MRED MLS |
| 26 Jul, 2021 | Sold | $297,000 | MRED MLS |
| 23 Jun, 2021 | Under contract | $274,900 | MRED MLS |
| 15 Jun, 2021 | Listed for sale | $274,900 | MRED MLS |

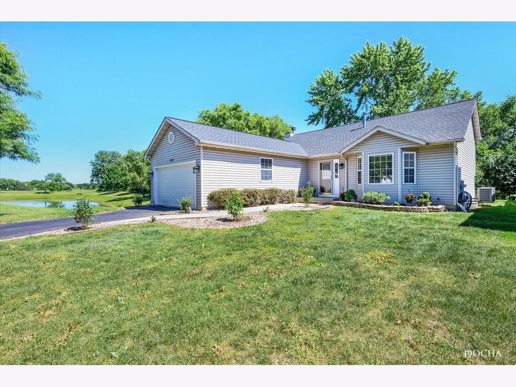
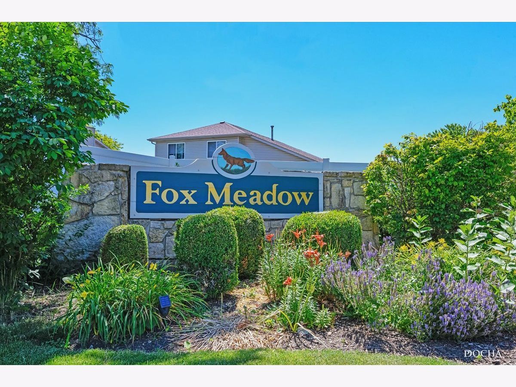
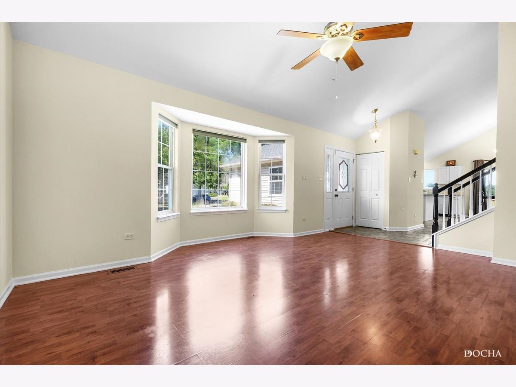




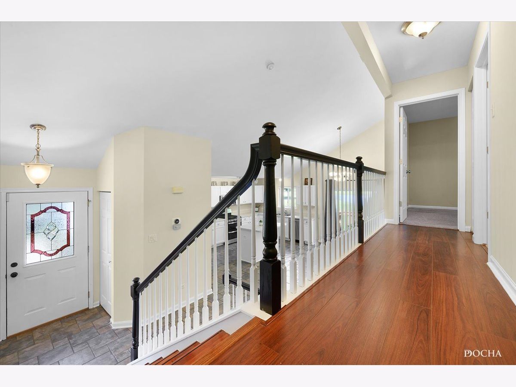




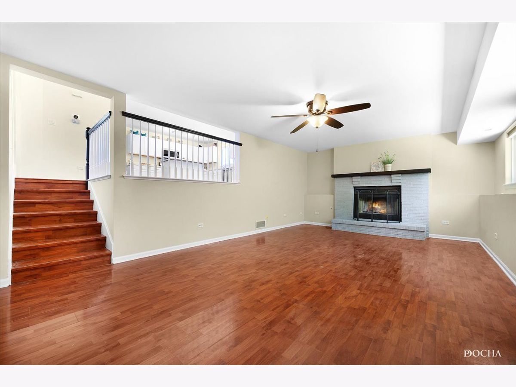



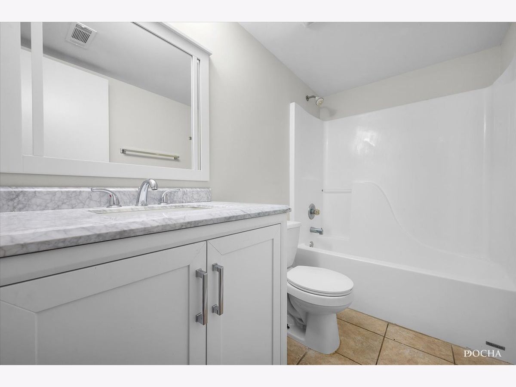

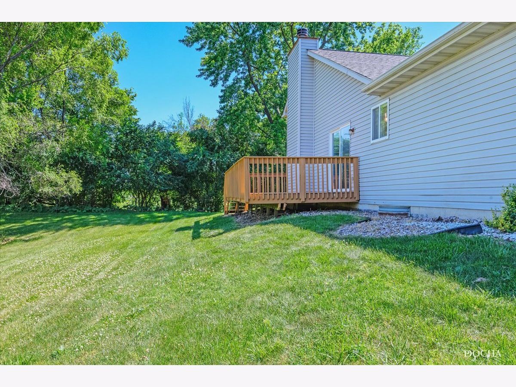
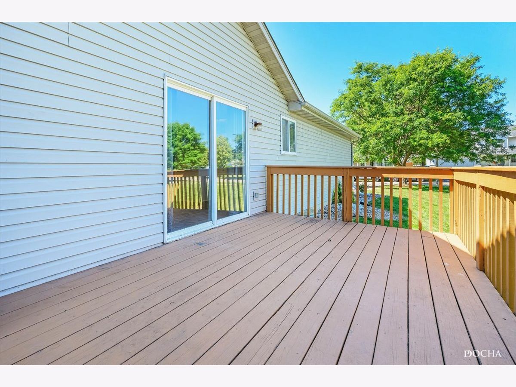
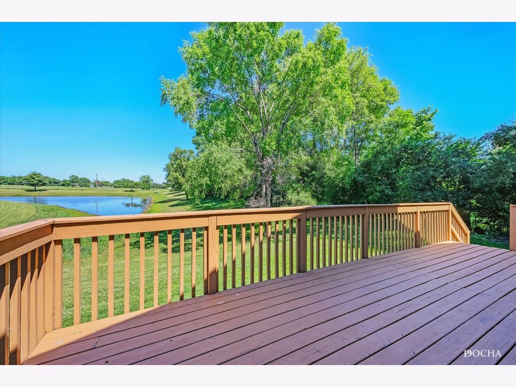

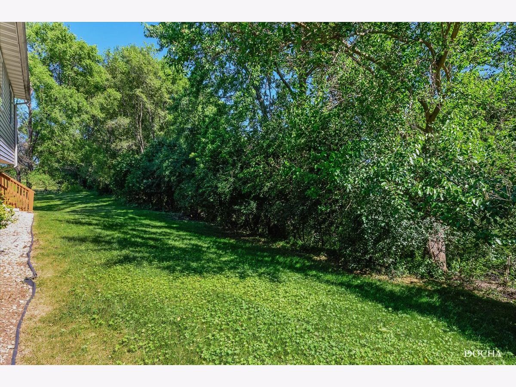
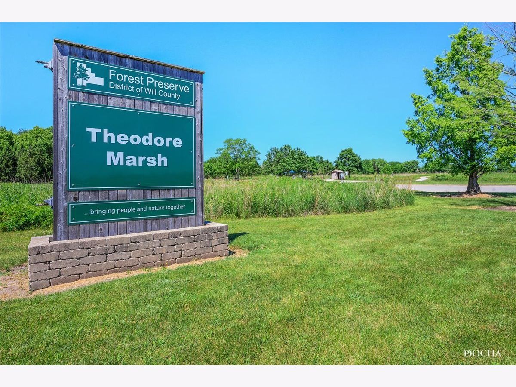
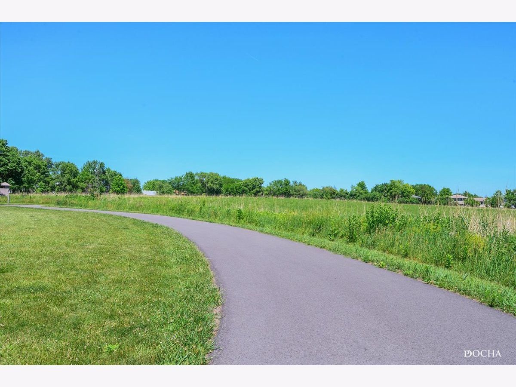
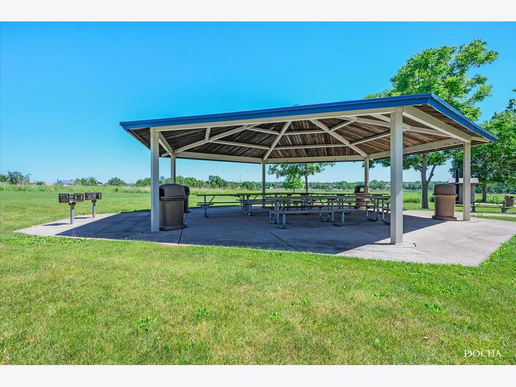
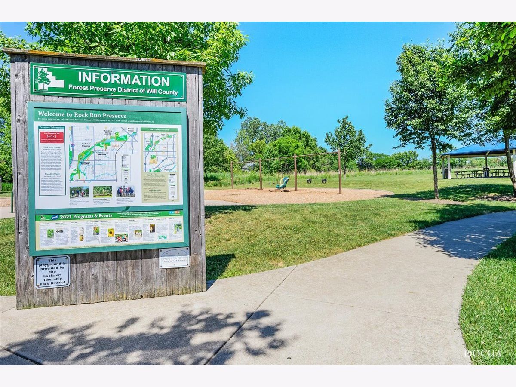
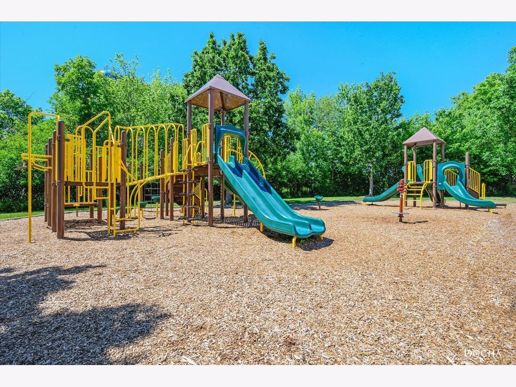
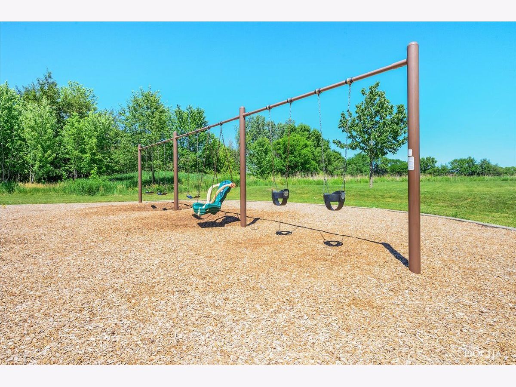

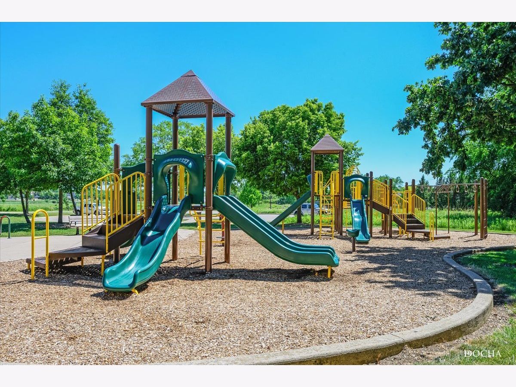
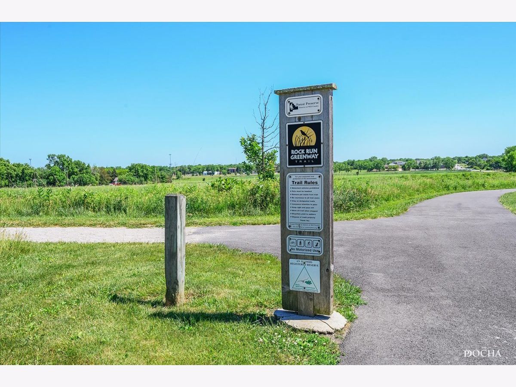
Room Specifics
Total Bedrooms: 4
Bedrooms Above Ground: 4
Bedrooms Below Ground: 0
Dimensions: —
Floor Type: Carpet
Dimensions: —
Floor Type: Carpet
Dimensions: —
Floor Type: Wood Laminate
Full Bathrooms: 2
Bathroom Amenities: Double Sink
Bathroom in Basement: 0
Rooms: No additional rooms
Basement Description: Partially Finished,Sub-Basement
Other Specifics
| 2 | |
| Concrete Perimeter | |
| Asphalt | |
| Deck | |
| Forest Preserve Adjacent,Pond(s),Water View,Wooded,Mature Trees,Backs to Trees/Woods,Sidewalks,Streetlights | |
| 65 X 125 | |
| Unfinished | |
| None | |
| Vaulted/Cathedral Ceilings, Wood Laminate Floors, Open Floorplan, Some Carpeting | |
| Range, Microwave, Dishwasher, Refrigerator, Washer, Dryer, Stainless Steel Appliance(s), Water Softener Owned, Gas Oven | |
| Not in DB | |
| Park, Lake, Curbs, Sidewalks, Street Lights, Street Paved | |
| — | |
| — | |
| Wood Burning, Gas Starter |
Tax History
| Year | Property Taxes |
|---|---|
| 2021 | $6,731 |
Contact Agent
Nearby Similar Homes
Nearby Sold Comparables
Contact Agent
Listing Provided By
Charles Rutenberg Realty of IL

