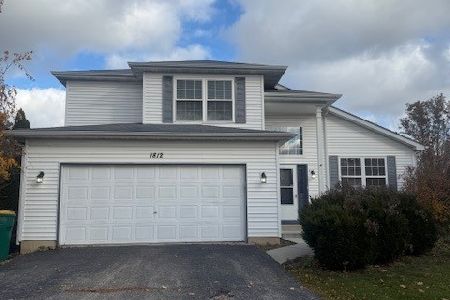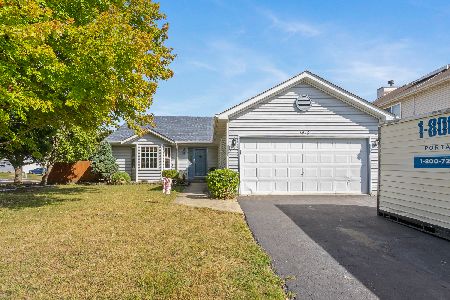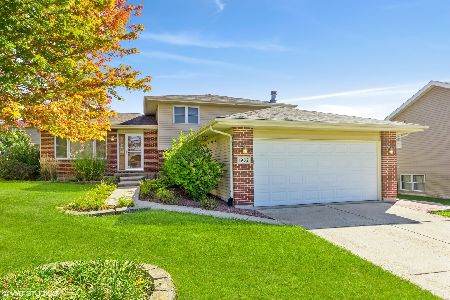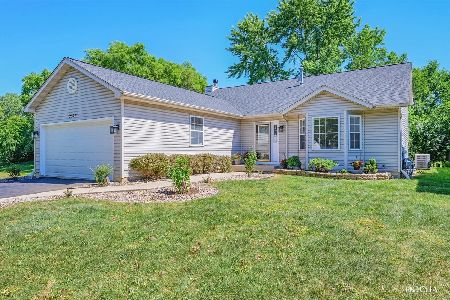2509 Silver Rock Drive, Crest Hill, Illinois 60403
$300,000
|
Sold
|
|
| Status: | Closed |
| Sqft: | 2,100 |
| Cost/Sqft: | $143 |
| Beds: | 3 |
| Baths: | 2 |
| Year Built: | 2001 |
| Property Taxes: | $6,010 |
| Days On Market: | 1629 |
| Lot Size: | 0,18 |
Description
Impeccably Maintained Quad-Level Home Shows Great Pride Of Ownership From Top to Bottom! Formal Living Room with Vaulted Ceiling and Bay Window. Beautiful Spacious Kitchen with Vaulted Ceiling, Granite Counter Tops, Stainless Steel Appliances, Walk-In Pantry with Faux Etched Glass Doors, Loads of Cabinetry and Movable Breakfast Bar Plus Ample Room for a Large Dining Table. Living Room and Kitchen Feature Gorgeous Palm Leaves Ceiling Fans. Upstairs Hosts 3 Large Bedrooms and Full Bathroom with Double Vanity. 12 x 16 Main Bedroom Features Double Closets. Feel At Home in the Relaxing Family Room with Awesome Wet Bar, Oak Built-in Shelving and Gas Fireplace. Another Full Bathroom and 4th Bedroom or Home Office. Step Down into Extra Large Laundry Room with Storage Space. Bonus Room Used as Work Space can be your Hobby Room or Huge Workout Room. Peaceful Back Yard Adjacent to the Nature Preserve With Big Wooden Deck off the Kitchen Plus a Brick Patio for Entertainment or Just a Great Getaway Space. Located in the Highly-Coveted Plainfield Central High School District. This is The Home That You Have Been Searching for. A Must-See - It will not last long!
Property Specifics
| Single Family | |
| — | |
| — | |
| 2001 | |
| Full | |
| CHRISTINE | |
| No | |
| 0.18 |
| Will | |
| Fox Meadow | |
| — / Not Applicable | |
| None | |
| Public | |
| — | |
| 11190247 | |
| 0603364030100000 |
Property History
| DATE: | EVENT: | PRICE: | SOURCE: |
|---|---|---|---|
| 27 Sep, 2021 | Sold | $300,000 | MRED MLS |
| 21 Aug, 2021 | Under contract | $300,000 | MRED MLS |
| 14 Aug, 2021 | Listed for sale | $300,000 | MRED MLS |
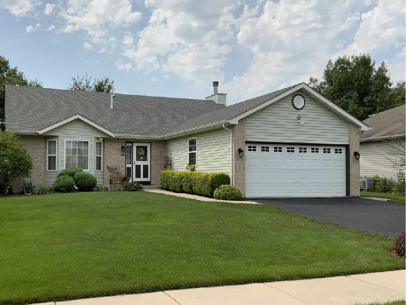
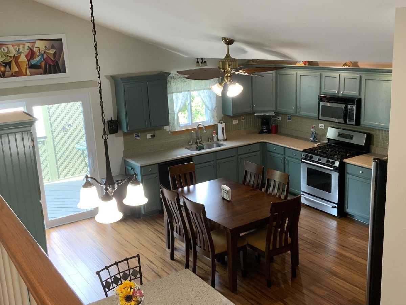
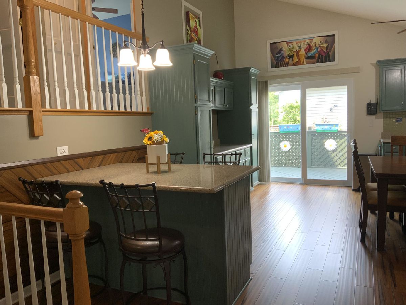
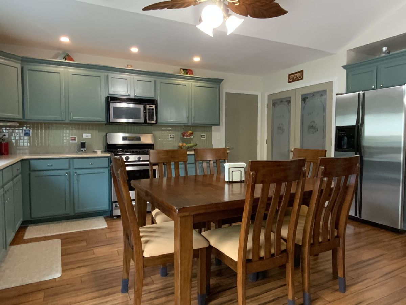
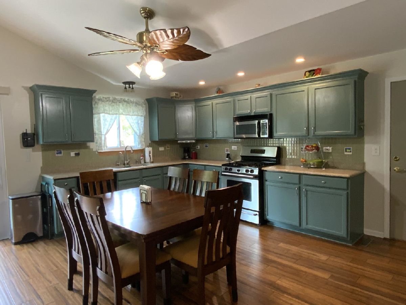
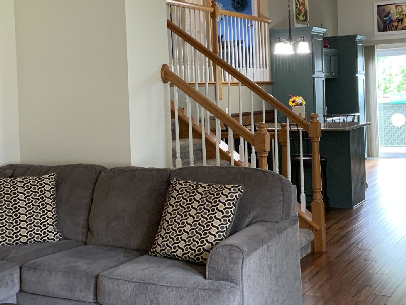
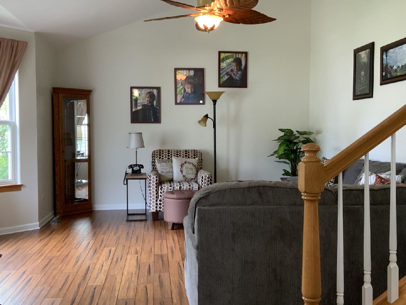
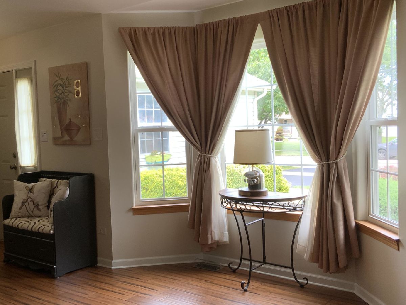
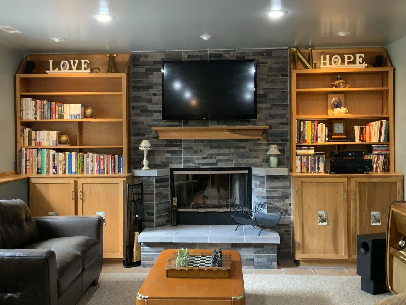
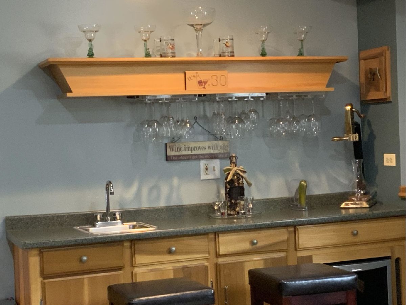
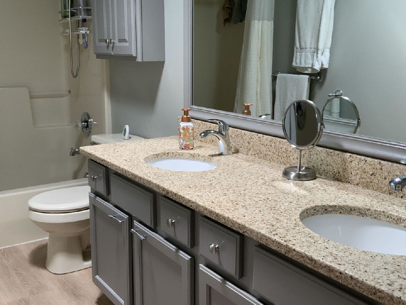
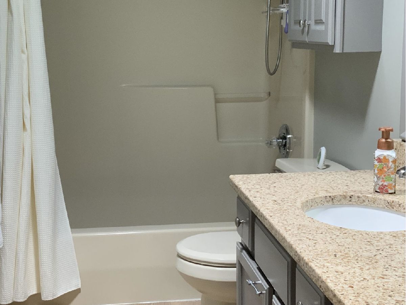
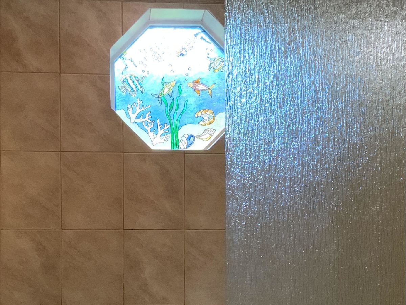
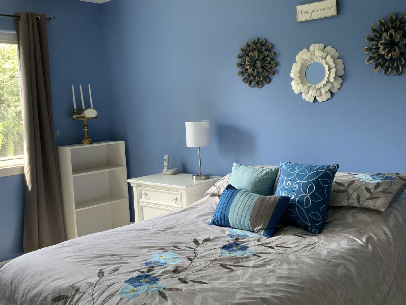
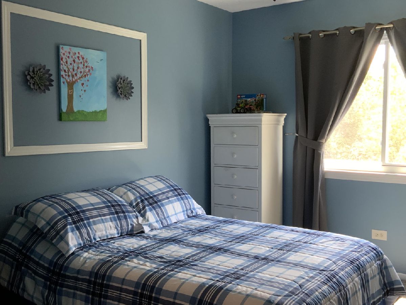
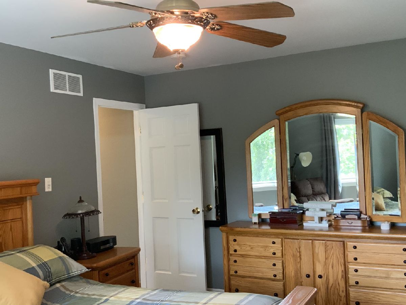
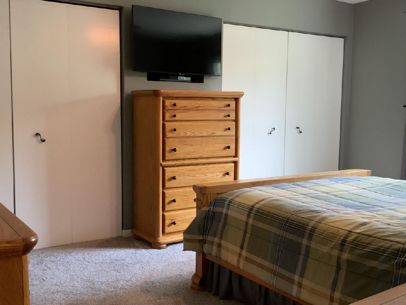
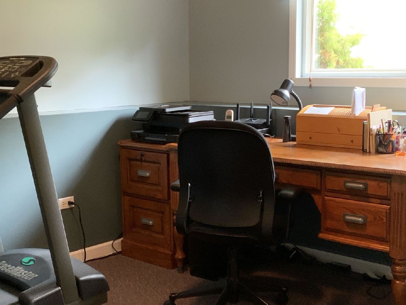
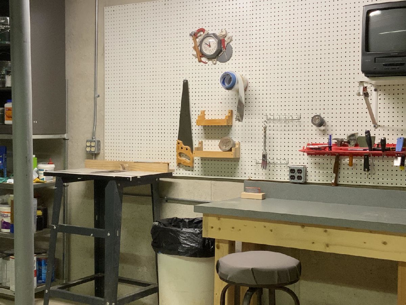
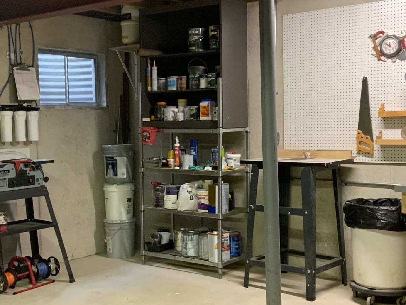
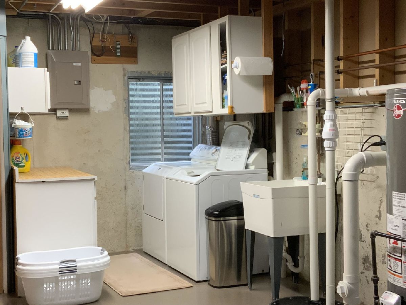
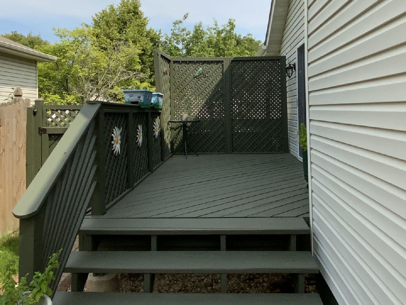
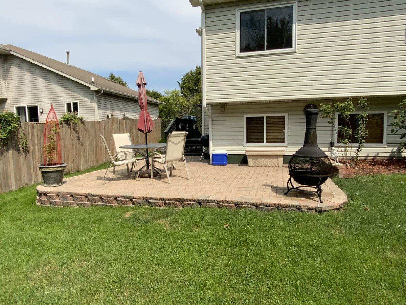
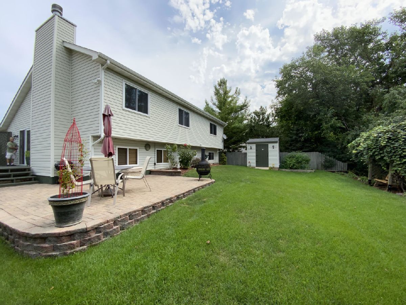
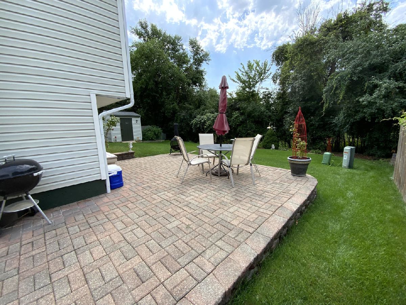
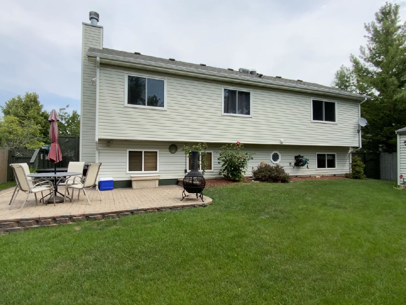
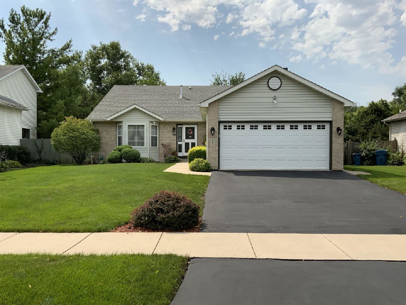
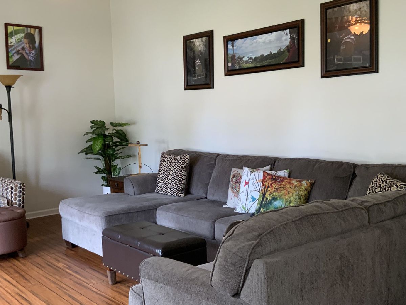
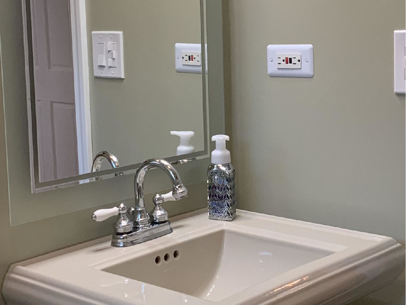
Room Specifics
Total Bedrooms: 4
Bedrooms Above Ground: 3
Bedrooms Below Ground: 1
Dimensions: —
Floor Type: —
Dimensions: —
Floor Type: —
Dimensions: —
Floor Type: —
Full Bathrooms: 2
Bathroom Amenities: —
Bathroom in Basement: 1
Rooms: Bonus Room
Basement Description: Finished
Other Specifics
| 2 | |
| — | |
| Asphalt | |
| Deck, Patio | |
| — | |
| 65X120 | |
| — | |
| None | |
| — | |
| — | |
| Not in DB | |
| — | |
| — | |
| — | |
| Gas Log, Gas Starter |
Tax History
| Year | Property Taxes |
|---|---|
| 2021 | $6,010 |
Contact Agent
Nearby Similar Homes
Nearby Sold Comparables
Contact Agent
Listing Provided By
PMA Group INC

