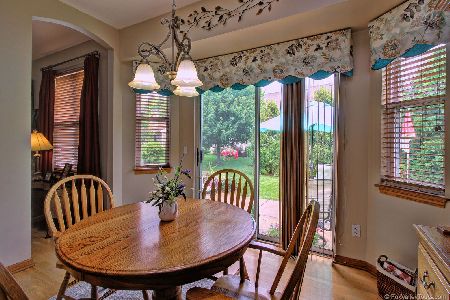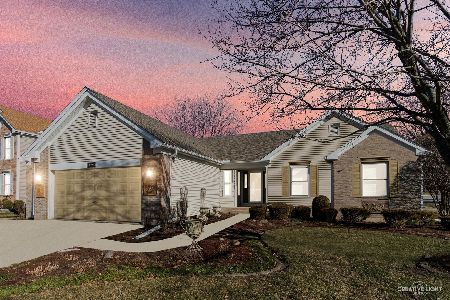2501 Westminster Lane, Aurora, Illinois 60506
$256,000
|
Sold
|
|
| Status: | Closed |
| Sqft: | 0 |
| Cost/Sqft: | — |
| Beds: | 3 |
| Baths: | 2 |
| Year Built: | 1995 |
| Property Taxes: | $5,155 |
| Days On Market: | 6366 |
| Lot Size: | 0,00 |
Description
Absolutely lovely ranch style home in Orchard Valley. Neutral decor throughout, like-new carpet, fresh paint. Huge full unfinished basement. Big kitchen with Oak cabinets, appliances & tons of counter space. Eat-in with plenty of room for larger table as well as a seperate formal dining room. Ceramic floor foyer and hall. Living room and family room shared a double sided gas fireplace. On corner lot.
Property Specifics
| Single Family | |
| — | |
| — | |
| 1995 | |
| Full | |
| — | |
| No | |
| — |
| Kane | |
| Orchard Valley | |
| 130 / Annual | |
| None | |
| Public | |
| Public Sewer | |
| 07000905 | |
| 1413403015 |
Property History
| DATE: | EVENT: | PRICE: | SOURCE: |
|---|---|---|---|
| 26 Sep, 2008 | Sold | $256,000 | MRED MLS |
| 2 Sep, 2008 | Under contract | $270,000 | MRED MLS |
| 21 Aug, 2008 | Listed for sale | $270,000 | MRED MLS |
Room Specifics
Total Bedrooms: 3
Bedrooms Above Ground: 3
Bedrooms Below Ground: 0
Dimensions: —
Floor Type: Carpet
Dimensions: —
Floor Type: Ceramic Tile
Full Bathrooms: 2
Bathroom Amenities: —
Bathroom in Basement: 0
Rooms: Foyer,Utility Room-1st Floor
Basement Description: Unfinished
Other Specifics
| 2 | |
| — | |
| — | |
| — | |
| Corner Lot | |
| 99 X 122 | |
| — | |
| Yes | |
| Vaulted/Cathedral Ceilings | |
| Range, Dishwasher, Refrigerator, Washer, Dryer, Disposal | |
| Not in DB | |
| — | |
| — | |
| — | |
| Double Sided, Gas Log, Gas Starter |
Tax History
| Year | Property Taxes |
|---|---|
| 2008 | $5,155 |
Contact Agent
Nearby Similar Homes
Nearby Sold Comparables
Contact Agent
Listing Provided By
Coldwell Banker The Real Estate Group










