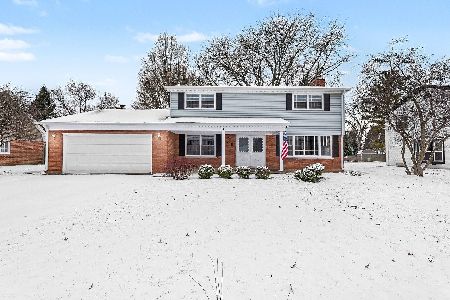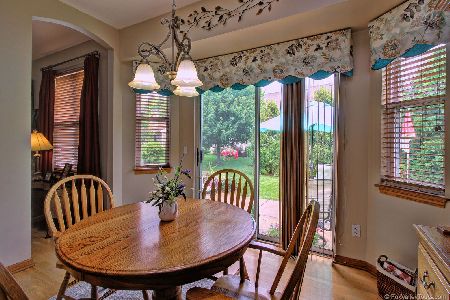2500 Westminster Lane, Aurora, Illinois 60506
$265,000
|
Sold
|
|
| Status: | Closed |
| Sqft: | 2,099 |
| Cost/Sqft: | $129 |
| Beds: | 4 |
| Baths: | 3 |
| Year Built: | 1999 |
| Property Taxes: | $6,864 |
| Days On Market: | 3462 |
| Lot Size: | 0,21 |
Description
Wonderful home in Orchard Valley golf community. Over 3200 SF of finished living space. Outstanding remodeled kitchen featuring 42 inch cabinets, granite counters with island, double oven, butlers pantry and Brazilian Koa hardwood floors. Family room has a wood burning fireplace. Large 1st floor laundry/mud room with utility tub and an exit door to the backyard. Master suite features a cathedral ceiling, double closets (1 walk-in), bath with double sinks, separate shower and soaker tub. The basement is great for a growing family or entertaining. It features a large family room, game area, office/bedroom and plenty of storage. The back yard is your own private oasis. Brick paver patio and professional landscaping around the entire home. Virtually maintenance free to enjoy all year long. Kids/pets can enjoy the park across the street and the school bus stop is at the corner. New roof and "Hardie Board" maintenance free siding. I-88 and 3 other private schools only 1.5 miles. Come see!
Property Specifics
| Single Family | |
| — | |
| — | |
| 1999 | |
| Full | |
| — | |
| No | |
| 0.21 |
| Kane | |
| Orchard Valley | |
| 155 / Annual | |
| None | |
| Public | |
| Public Sewer | |
| 09305843 | |
| 1413402014 |
Nearby Schools
| NAME: | DISTRICT: | DISTANCE: | |
|---|---|---|---|
|
Grade School
Hall Elementary School |
129 | — | |
|
Middle School
Herget Middle School |
129 | Not in DB | |
|
High School
West Aurora High School |
129 | Not in DB | |
Property History
| DATE: | EVENT: | PRICE: | SOURCE: |
|---|---|---|---|
| 30 Dec, 2016 | Sold | $265,000 | MRED MLS |
| 11 Nov, 2016 | Under contract | $269,900 | MRED MLS |
| — | Last price change | $273,900 | MRED MLS |
| 3 Aug, 2016 | Listed for sale | $273,900 | MRED MLS |
Room Specifics
Total Bedrooms: 5
Bedrooms Above Ground: 4
Bedrooms Below Ground: 1
Dimensions: —
Floor Type: Carpet
Dimensions: —
Floor Type: Carpet
Dimensions: —
Floor Type: Carpet
Dimensions: —
Floor Type: —
Full Bathrooms: 3
Bathroom Amenities: Separate Shower,Double Sink,Soaking Tub
Bathroom in Basement: 0
Rooms: Bedroom 5,Recreation Room,Game Room,Storage
Basement Description: Finished
Other Specifics
| 2 | |
| Concrete Perimeter | |
| Asphalt | |
| Brick Paver Patio | |
| Corner Lot,Park Adjacent | |
| 75X110X86X120 | |
| Full | |
| Full | |
| Hardwood Floors, First Floor Laundry | |
| Double Oven, Microwave, Dishwasher, Refrigerator, Stainless Steel Appliance(s) | |
| Not in DB | |
| Sidewalks, Street Lights | |
| — | |
| — | |
| Wood Burning, Gas Starter |
Tax History
| Year | Property Taxes |
|---|---|
| 2016 | $6,864 |
Contact Agent
Nearby Similar Homes
Nearby Sold Comparables
Contact Agent
Listing Provided By
Baird & Warner










