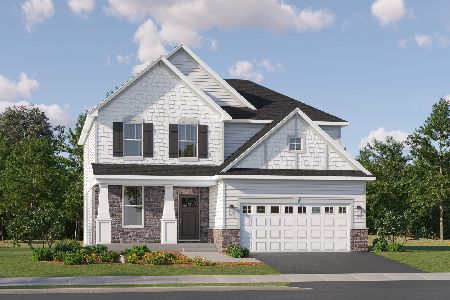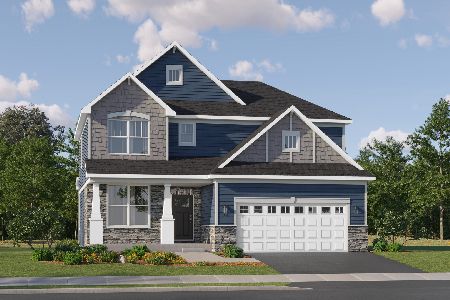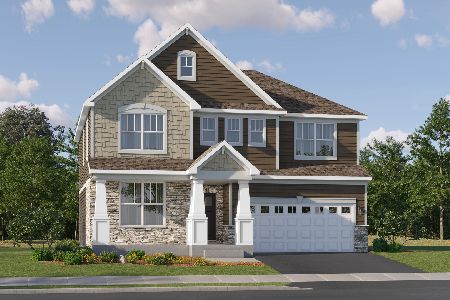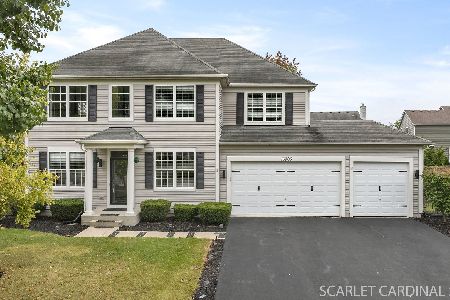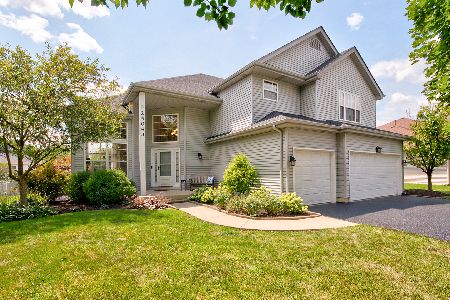25016 Madison Street, Plainfield, Illinois 60544
$293,500
|
Sold
|
|
| Status: | Closed |
| Sqft: | 1,766 |
| Cost/Sqft: | $168 |
| Beds: | 3 |
| Baths: | 3 |
| Year Built: | 1996 |
| Property Taxes: | $5,960 |
| Days On Market: | 2419 |
| Lot Size: | 0,25 |
Description
Welcome to a Home w/ All The Bells and Whistles! Completely Updated! Super Sharp! Neutral Tones! New Flooring Throughout! Open Floor Plan on Main Level, Formal Living Room w/ Upgraded Staircase! Incredible Kitchen w/Vaulted Ceiling, High End Stainless Appliances, Professional Grade Custom Hood, Granite, Touch Free Faucet, White Shaker Style Cabinets w/Quiet Close & Stunning Subway Tile Back-splash! Large Eating Area with Access to the Lush Backyard. Awesome Family Room w/ Built-ins and New Gas Start Fireplace. New Light Fixtures Throughout. Master Suite is a Peaceful Room w/ Updated Bathroom! Custom Jacuzzi Tub and Shower, Self-Cleaning Toilet and Unique Vanity. Two Additional Bedrooms on the 2nd Floor Features Neutral Tones & New Flooring. Updated Hall Bath w/ Stand Alone Tub, New Vanity and Built-in Blue Tooth Capability. Finished lower with Rec Room. High Efficiency New HVAC w/ April Air. Nest System. This Home Features High End Upgrades Throughout! Won't Last! Show Today!
Property Specifics
| Single Family | |
| — | |
| Tri-Level | |
| 1996 | |
| Full | |
| — | |
| No | |
| 0.25 |
| Will | |
| Harvest Glen | |
| 160 / Annual | |
| Insurance | |
| Public | |
| Public Sewer | |
| 10414119 | |
| 0603052020050000 |
Nearby Schools
| NAME: | DISTRICT: | DISTANCE: | |
|---|---|---|---|
|
Grade School
Walkers Grove Elementary School |
202 | — | |
|
Middle School
Ira Jones Middle School |
202 | Not in DB | |
|
High School
Plainfield North High School |
202 | Not in DB | |
Property History
| DATE: | EVENT: | PRICE: | SOURCE: |
|---|---|---|---|
| 9 Aug, 2019 | Sold | $293,500 | MRED MLS |
| 18 Jun, 2019 | Under contract | $297,000 | MRED MLS |
| 12 Jun, 2019 | Listed for sale | $297,000 | MRED MLS |
Room Specifics
Total Bedrooms: 3
Bedrooms Above Ground: 3
Bedrooms Below Ground: 0
Dimensions: —
Floor Type: Hardwood
Dimensions: —
Floor Type: Hardwood
Full Bathrooms: 3
Bathroom Amenities: Whirlpool,Separate Shower,Double Sink,Soaking Tub
Bathroom in Basement: 0
Rooms: Recreation Room
Basement Description: Finished
Other Specifics
| 2 | |
| — | |
| Asphalt | |
| — | |
| — | |
| 78X146X78X140 | |
| — | |
| Full | |
| Vaulted/Cathedral Ceilings, Hardwood Floors | |
| Range, Microwave, Dishwasher, Refrigerator, High End Refrigerator, Disposal, Stainless Steel Appliance(s), Range Hood, Water Softener Owned | |
| Not in DB | |
| Sidewalks, Street Lights | |
| — | |
| — | |
| Gas Log, Gas Starter |
Tax History
| Year | Property Taxes |
|---|---|
| 2019 | $5,960 |
Contact Agent
Nearby Similar Homes
Nearby Sold Comparables
Contact Agent
Listing Provided By
Keller Williams Infinity

