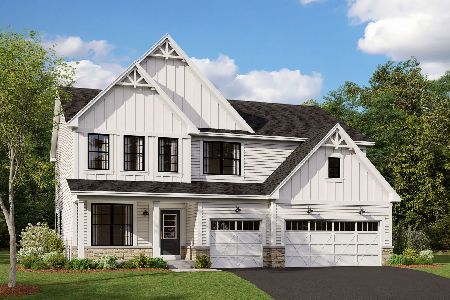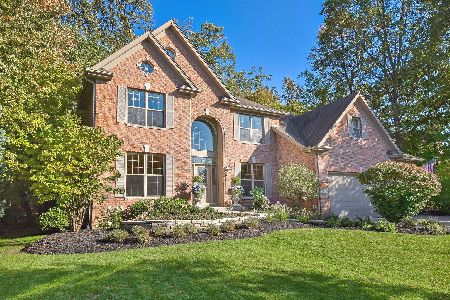2502 Majestic Oaks Lane, St Charles, Illinois 60174
$850,000
|
Sold
|
|
| Status: | Closed |
| Sqft: | 3,982 |
| Cost/Sqft: | $208 |
| Beds: | 5 |
| Baths: | 5 |
| Year Built: | 2001 |
| Property Taxes: | $19,657 |
| Days On Market: | 556 |
| Lot Size: | 0,35 |
Description
Welcome to this architecturally stunning home in Majestic Oaks! The well maintained landscaping and spacious 2-story foyer welcome you as you enter~The gourmet double island kitchen remodeled in 2019 features quartz countertops, white staggered cabinets, glass tile backsplash, all stainless steel appliances including a double oven and a butler pantry leading to the formal dining room~The adjacent family room offers a high ceiling, built in custom cabinetry flanking the fireplace, crown molding and transom windows~The vaulted eating area overlooks the beautiful yard with mature trees, paver patio and newer deck (2023)~The first floor office/5th bedroom and is adjacent to a full bathroom~Make your way to the 2nd floor from the gorgeous turned staircase with wrought iron spindles~Here you'll find 4 good-sized bedrooms along with an impressive loft/media area as an additional family room~The master bedroom suite features a high vaulted ceiling, private gentleman's height dual vanity bathroom, jetted tub, large shower with a bench and dual shower heads, and a large walk-in closet with organizers~Bedroom 2 is equipped with an en-suite bathroom and a high vaulted ceiling while bedroom 3 and 4 share a jack-n-jill bath~Enjoy 1,800+square feet more of finished living space in the basement which is great for entertaining with a walk-up wet bar, full bathroom and 6th bedroom, perfect for out of town guests~Gorgeous millwork throughout~The attached side-load garage keeps you out of the elements~When you come in through the garage, you'll find an extra large walk-in coat closet~The lawn sprinkler system keeps the landscaping lush~Sits on over 1/3 of an acre with mature trees and is just a short walk to the playground and walking path~Neighborhood is located across from the high school & middle school, and just minutes to the downtown area and all kinds of shopping~This home does not disappoint!
Property Specifics
| Single Family | |
| — | |
| — | |
| 2001 | |
| — | |
| — | |
| No | |
| 0.35 |
| Kane | |
| Majestic Oaks | |
| 375 / Annual | |
| — | |
| — | |
| — | |
| 12072848 | |
| 0924403005 |
Nearby Schools
| NAME: | DISTRICT: | DISTANCE: | |
|---|---|---|---|
|
Grade School
Fox Ridge Elementary School |
303 | — | |
|
Middle School
Wredling Middle School |
303 | Not in DB | |
|
High School
St Charles East High School |
303 | Not in DB | |
Property History
| DATE: | EVENT: | PRICE: | SOURCE: |
|---|---|---|---|
| 17 Sep, 2016 | Sold | $535,000 | MRED MLS |
| 9 May, 2016 | Under contract | $524,900 | MRED MLS |
| — | Last price change | $529,900 | MRED MLS |
| 21 Mar, 2016 | Listed for sale | $529,900 | MRED MLS |
| 10 Aug, 2018 | Sold | $565,000 | MRED MLS |
| 11 Jul, 2018 | Under contract | $574,900 | MRED MLS |
| — | Last price change | $589,900 | MRED MLS |
| 24 Mar, 2018 | Listed for sale | $599,900 | MRED MLS |
| 30 Jul, 2024 | Sold | $850,000 | MRED MLS |
| 14 Jun, 2024 | Under contract | $829,900 | MRED MLS |
| 11 Jun, 2024 | Listed for sale | $829,900 | MRED MLS |
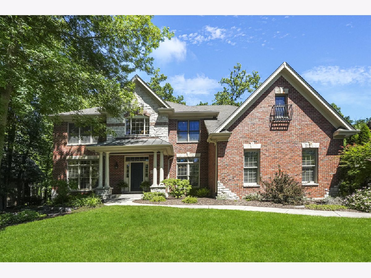
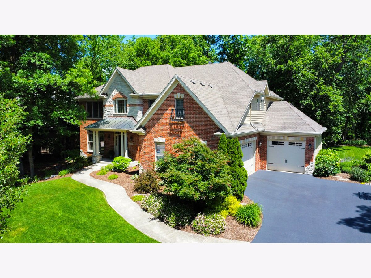
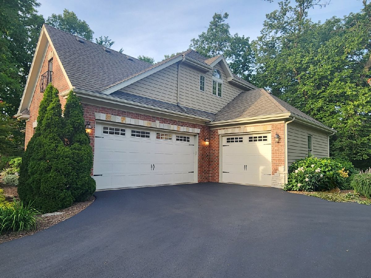
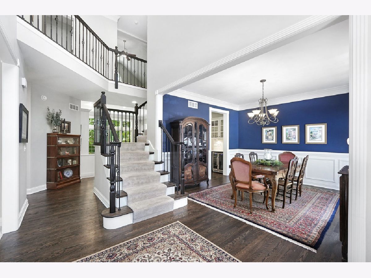
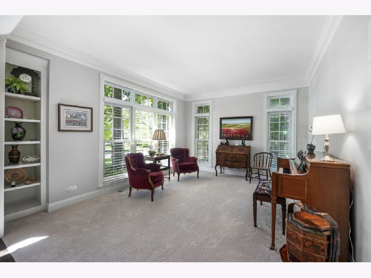
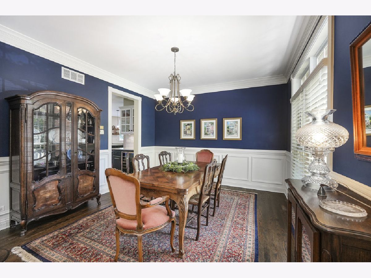
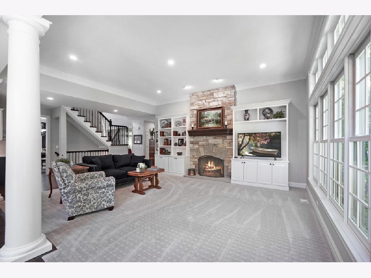
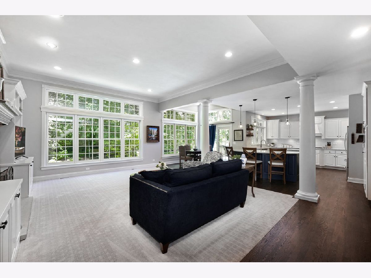
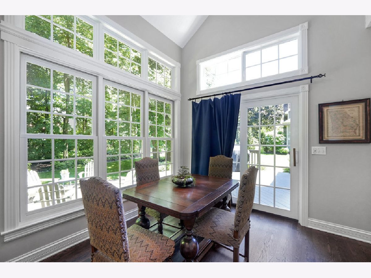
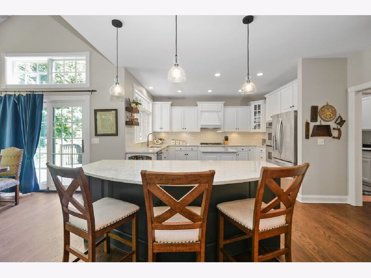
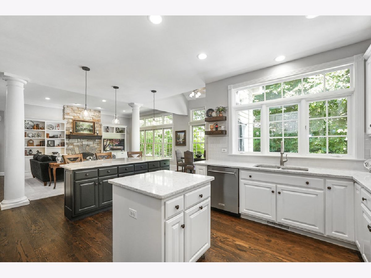
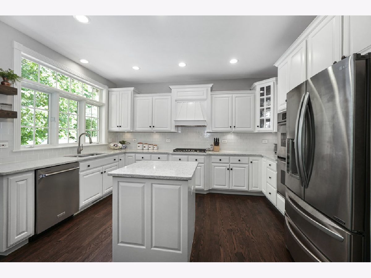
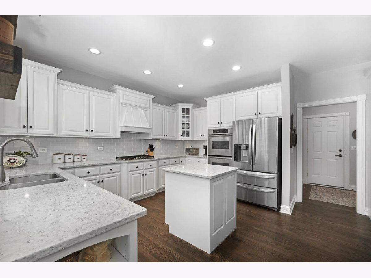
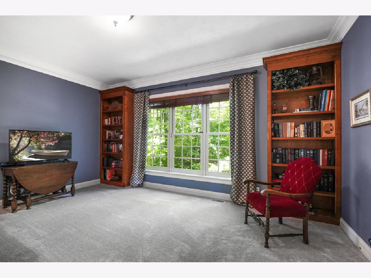
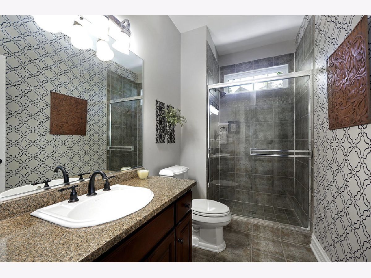
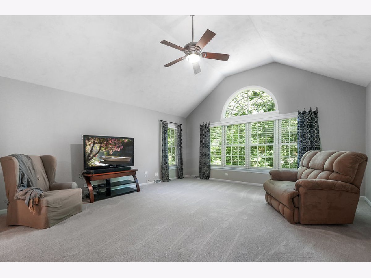
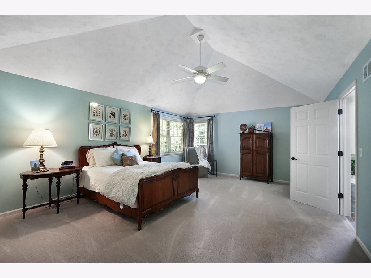
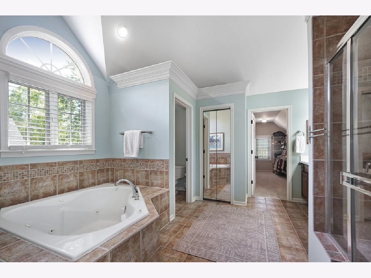
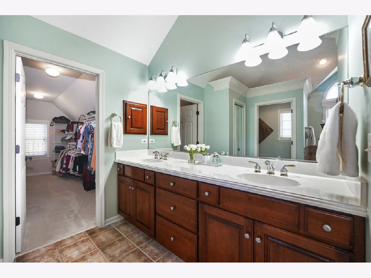
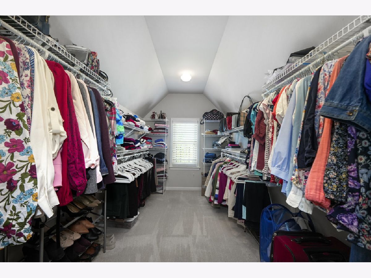
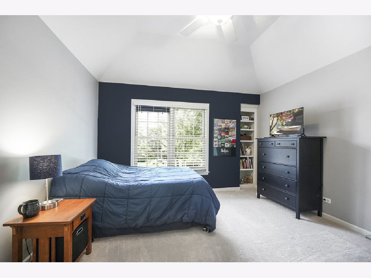
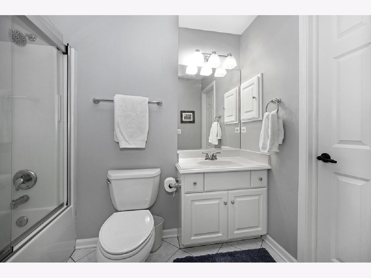
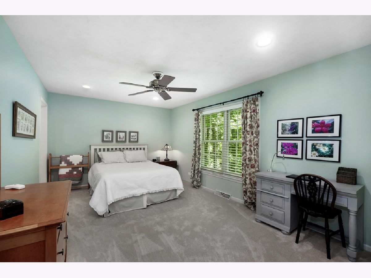
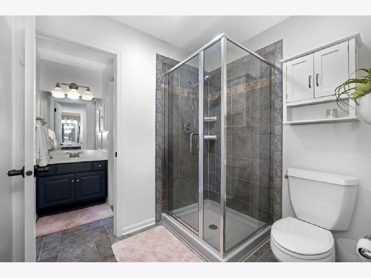
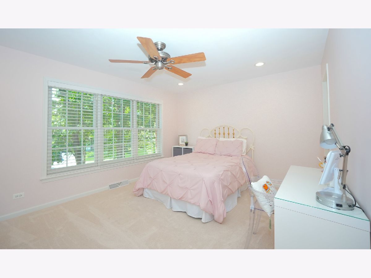
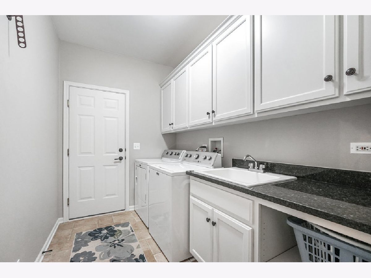
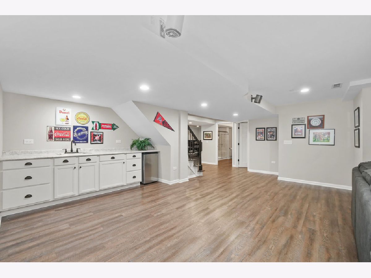
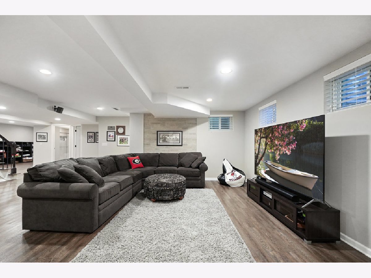
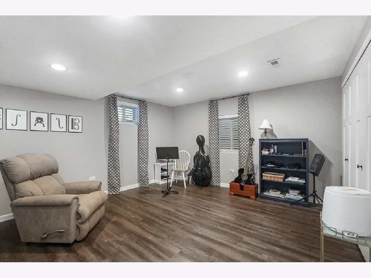
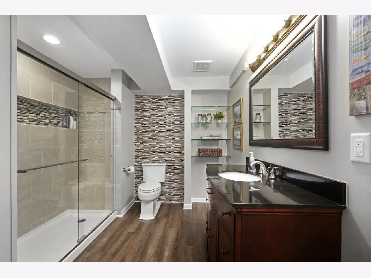
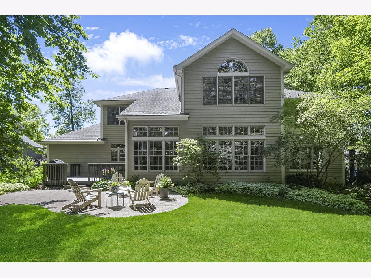
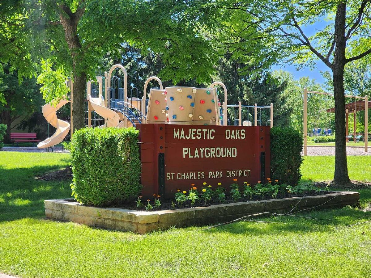
Room Specifics
Total Bedrooms: 6
Bedrooms Above Ground: 5
Bedrooms Below Ground: 1
Dimensions: —
Floor Type: —
Dimensions: —
Floor Type: —
Dimensions: —
Floor Type: —
Dimensions: —
Floor Type: —
Dimensions: —
Floor Type: —
Full Bathrooms: 5
Bathroom Amenities: Whirlpool,Separate Shower,Double Sink
Bathroom in Basement: 1
Rooms: —
Basement Description: Finished
Other Specifics
| 3 | |
| — | |
| Asphalt | |
| — | |
| — | |
| 142X56X31X24X141X91 | |
| — | |
| — | |
| — | |
| — | |
| Not in DB | |
| — | |
| — | |
| — | |
| — |
Tax History
| Year | Property Taxes |
|---|---|
| 2016 | $19,274 |
| 2018 | $16,592 |
| 2024 | $19,657 |
Contact Agent
Nearby Similar Homes
Nearby Sold Comparables
Contact Agent
Listing Provided By
RE/MAX Professionals Select






