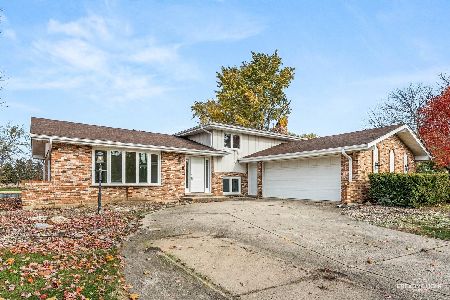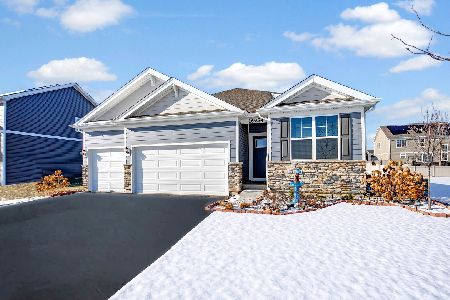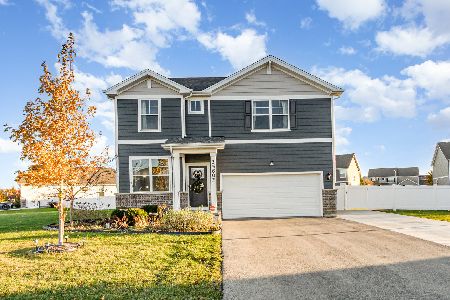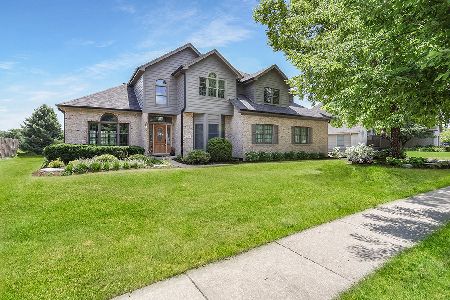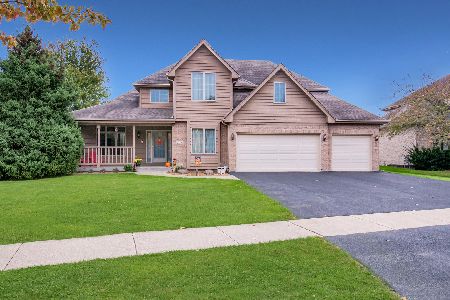2502 Monterey Drive, Plainfield, Illinois 60586
$385,000
|
Sold
|
|
| Status: | Closed |
| Sqft: | 2,820 |
| Cost/Sqft: | $137 |
| Beds: | 4 |
| Baths: | 4 |
| Year Built: | 1998 |
| Property Taxes: | $8,417 |
| Days On Market: | 2457 |
| Lot Size: | 0,00 |
Description
Meticulous home on premium lot in the highly desirable Brookside subdivision. Walk onto the brick paved patio to enjoy your private and unobstructed water views. (ideally does not back up to another home). Spacious and open layout with living room that offers brick fireplace and leading into chef's eat-in kitchen with granite and SS appliances. Formal Dining Room, 1st floor Den, Master suite with WIC and master bath w/dual sinks, separate tub & shower. 3bdrms on upper level with JACK-N-JILL bathroom and an additional room ideal for crafts/storage. Newly refinished hardwood floors. Finished basement for additional recreation with spare exercise or bedroom with a convenient bath and wet bar. 3-car side loaded garage. Truly beautiful describes this home. Minutes from major expressways, shopping and restaurants. *See Agent Remarks
Property Specifics
| Single Family | |
| — | |
| — | |
| 1998 | |
| Full | |
| — | |
| Yes | |
| — |
| Will | |
| Brookside | |
| 300 / Annual | |
| None | |
| Public | |
| Public Sewer | |
| 10359076 | |
| 0603293070140000 |
Property History
| DATE: | EVENT: | PRICE: | SOURCE: |
|---|---|---|---|
| 11 Apr, 2008 | Sold | $380,000 | MRED MLS |
| 17 Mar, 2008 | Under contract | $409,900 | MRED MLS |
| — | Last price change | $419,900 | MRED MLS |
| 12 Jan, 2008 | Listed for sale | $419,900 | MRED MLS |
| 30 May, 2013 | Sold | $368,000 | MRED MLS |
| 11 Apr, 2013 | Under contract | $375,000 | MRED MLS |
| 9 Apr, 2013 | Listed for sale | $375,000 | MRED MLS |
| 3 Jun, 2019 | Sold | $385,000 | MRED MLS |
| 2 May, 2019 | Under contract | $385,000 | MRED MLS |
| 27 Apr, 2019 | Listed for sale | $385,000 | MRED MLS |
Room Specifics
Total Bedrooms: 4
Bedrooms Above Ground: 4
Bedrooms Below Ground: 0
Dimensions: —
Floor Type: Carpet
Dimensions: —
Floor Type: Carpet
Dimensions: —
Floor Type: Carpet
Full Bathrooms: 4
Bathroom Amenities: Separate Shower,Double Sink
Bathroom in Basement: 1
Rooms: Office
Basement Description: Finished
Other Specifics
| 3 | |
| Concrete Perimeter | |
| Concrete,Side Drive | |
| Brick Paver Patio | |
| Landscaped,Pond(s),Water View | |
| 60X145X145X225 | |
| — | |
| Full | |
| Vaulted/Cathedral Ceilings, Bar-Wet, Hardwood Floors, First Floor Bedroom | |
| Double Oven, Range, Dishwasher, Refrigerator, Washer, Dryer | |
| Not in DB | |
| Sidewalks, Street Lights, Street Paved | |
| — | |
| — | |
| — |
Tax History
| Year | Property Taxes |
|---|---|
| 2008 | $7,679 |
| 2013 | $6,757 |
| 2019 | $8,417 |
Contact Agent
Nearby Similar Homes
Nearby Sold Comparables
Contact Agent
Listing Provided By
@properties


