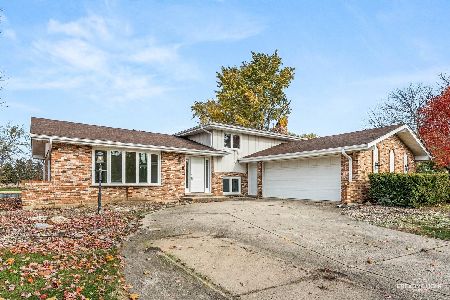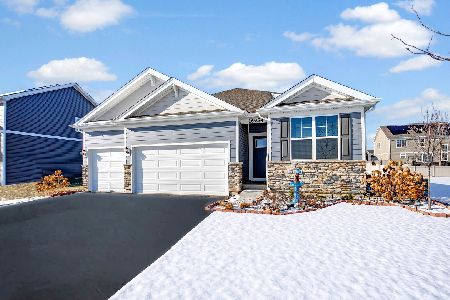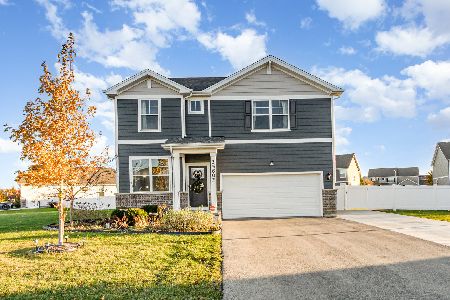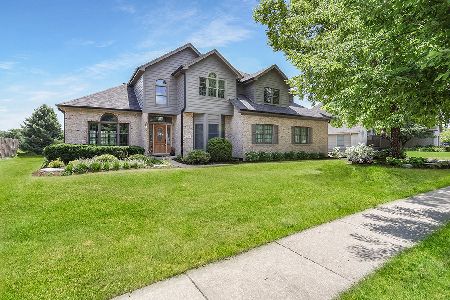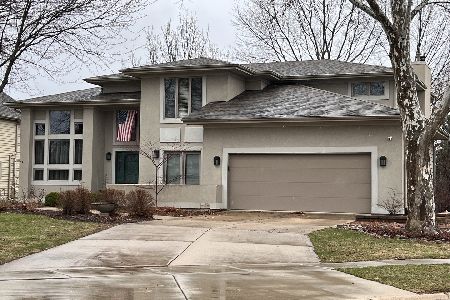2506 Monterey Drive, Plainfield, Illinois 60586
$380,000
|
Sold
|
|
| Status: | Closed |
| Sqft: | 2,416 |
| Cost/Sqft: | $153 |
| Beds: | 4 |
| Baths: | 3 |
| Year Built: | 1996 |
| Property Taxes: | $7,979 |
| Days On Market: | 1551 |
| Lot Size: | 0,27 |
Description
Triple Threat here: spectacular setting + exceptional home + awesome price...WOW!! Custom built two-story situated on a premium pond lot in the highly sought Brookside neighborhood. This one-owner home has been lovingly maintained, lightly lived in and features tweaks to the original floorplan. 4 bedrooms, 2.5 baths, soaring two-story entry, formal Living and Dining Room w/9' ceilings (higher header between DR & LR and wider pass-through from DR to Kit than original floorplan), inviting Family Room, open to the Kitchen & Eating Area, w/cozy gas log FP, hardwood flooring, built-in wet bar and/or coffee bar w/granite counter and has a wall of windows overlooking the peaceful pond. The Kitchen offers an abundance of cabinetry w/granite counters, breakfast bar, backsplash and a full stainless steel appliance package. The Eating Area is bumped out w/windows and a door leading to oversized patio allowing the natural light to pour in and views for days! Convenient powder room w/granite vanity, new toilet & faucet on the main level along with a laundry/mud room w/utility sink & laundry chute. 1st Floor Office (or 5th Bedroom) w/double door entry, ceiling fan and large bumped out window seat. Huge Master Suite w/tray ceiling, pretty pond views from 3 windows, spacious walk-in closet PLUS an unfinished Bonus Room w/window offering additional living space options (nursery, dressing area, seasonal closet, 2nd office, exercise or sitting room). Master Bath has a large soaking tub, separate shower, dual sink vanity, tile floor and vaulted ceiling. Three additional bedrooms, one w/a 10' ceiling and one w/two closets (walk-in and a wall closet). The Hall Bathroom is deeper than original floorplan and has a tile floor, expansive single bowl vanity and tub w/ceramic tile shower, PLUS an additional, attached but private, expansive single bowl vanity area (perfect for kids and guests). Partially finished basement w/9' ceiling, storage area w/utility sink and concrete crawl. Finished 3-car garage w/rear access. Updates include: exterior staining (scheduled this week), interior painted, carpet, entry walk, driveway (widened), roof, 2 windows, laminate flooring in 1st Floor Office, refinished hardwood in FR, stairs & 2nd floor hallway, concrete patio w/220 outlet, granite counters in Kit, wet bar & powder room, SS appls and Kitchen sink, lighting, bathroom faucets, HWH, HVAC, water softener, ceiling fans & 6-panel doors throughout, chair rail and crown. Brookside is an established Plainfield neighborhood comprised of 184 upscale custom homes featuring a children's park, beautiful 4.5-acre pond and lush grounds with mature trees. A smart buy at this price for this neighborhood where the bulk of sales during the last 24 months range from $400-$500K.
Property Specifics
| Single Family | |
| — | |
| Traditional | |
| 1996 | |
| Partial | |
| SAN MATEO | |
| Yes | |
| 0.27 |
| Will | |
| Brookside | |
| 250 / Annual | |
| None | |
| Public | |
| Public Sewer, Sewer-Storm | |
| 11249729 | |
| 0603293070030000 |
Nearby Schools
| NAME: | DISTRICT: | DISTANCE: | |
|---|---|---|---|
|
Grade School
Ridge Elementary School |
202 | — | |
|
Middle School
Drauden Point Middle School |
202 | Not in DB | |
|
High School
Plainfield South High School |
202 | Not in DB | |
Property History
| DATE: | EVENT: | PRICE: | SOURCE: |
|---|---|---|---|
| 22 Nov, 2021 | Sold | $380,000 | MRED MLS |
| 22 Oct, 2021 | Under contract | $370,000 | MRED MLS |
| 18 Oct, 2021 | Listed for sale | $370,000 | MRED MLS |
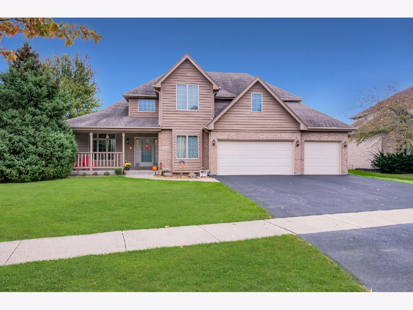
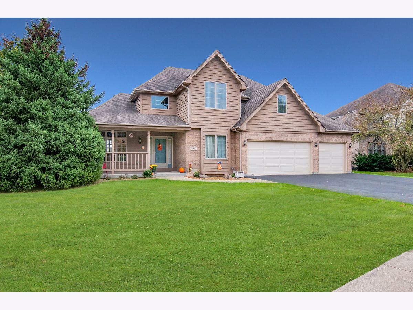
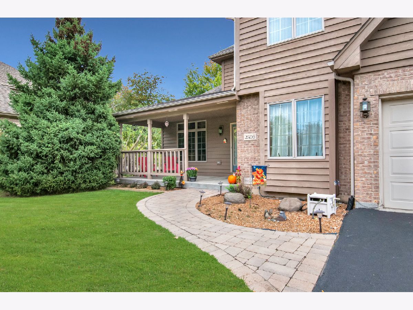
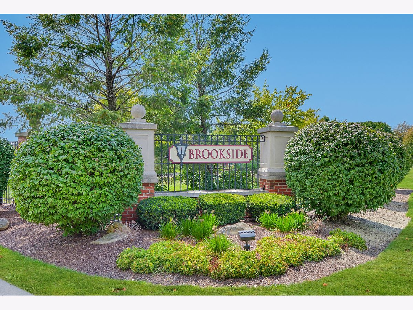
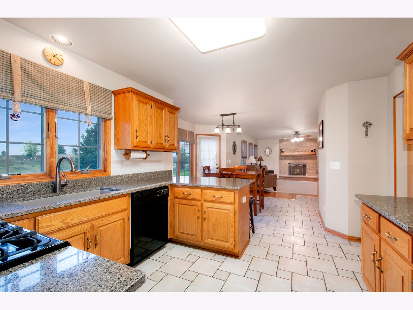
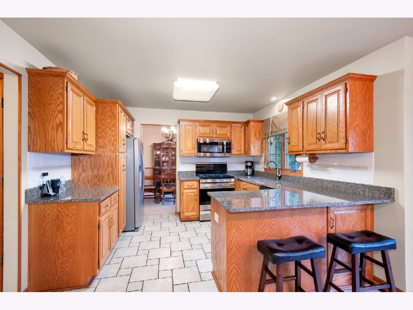
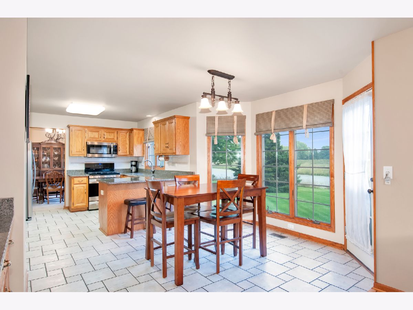
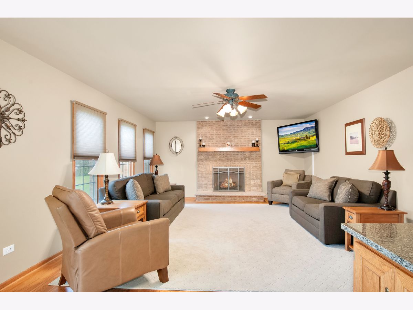
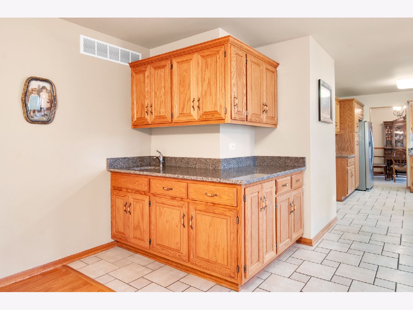
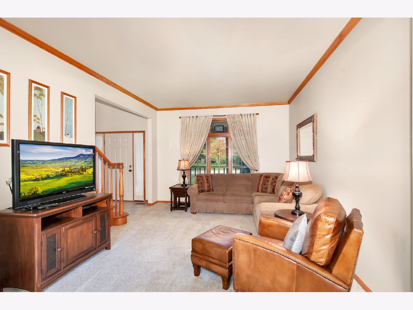
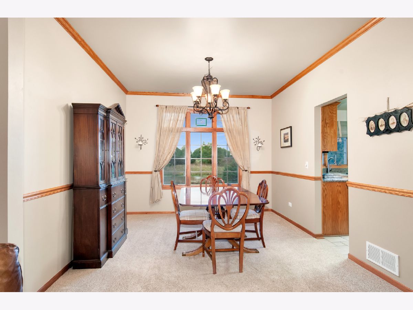
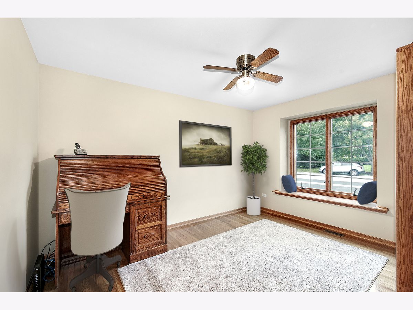

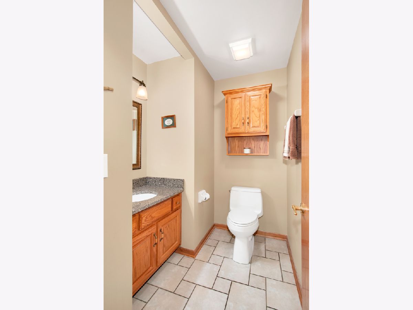
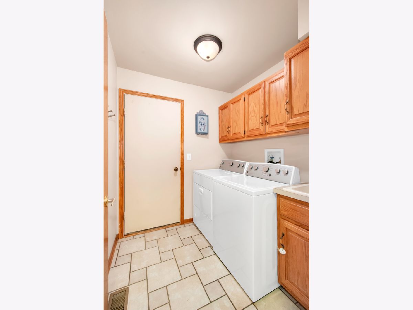
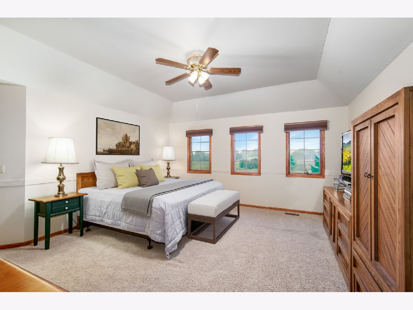
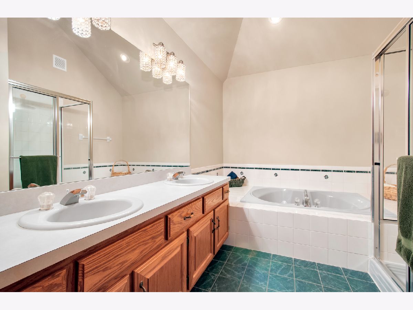
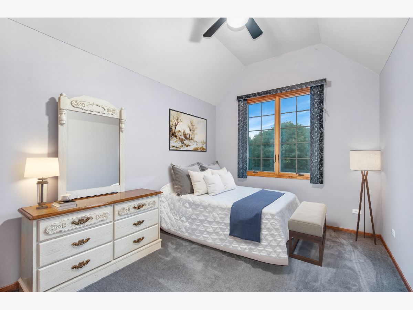
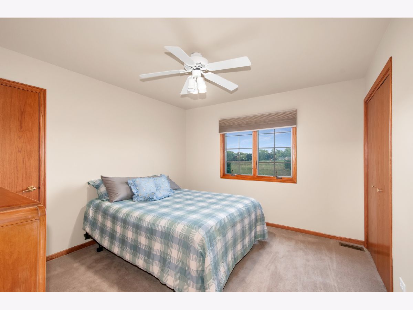
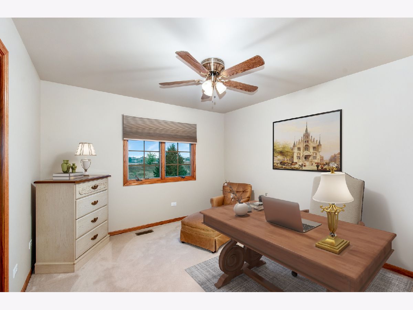
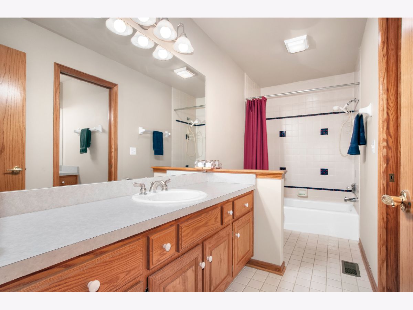
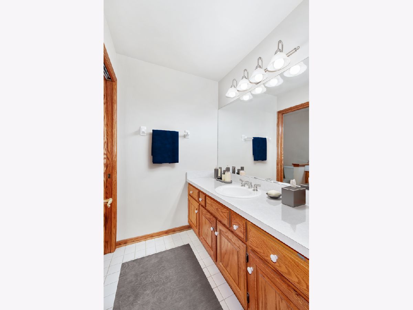
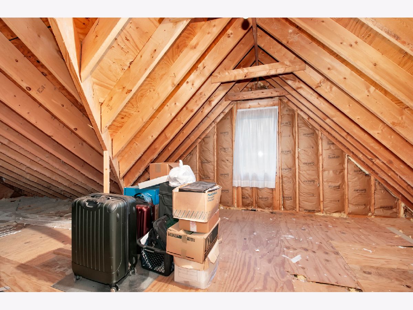
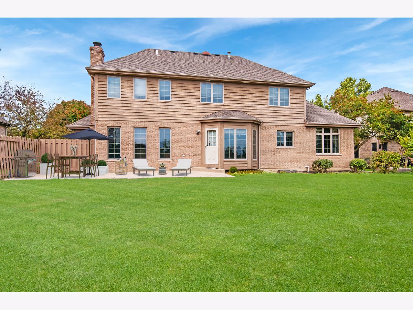
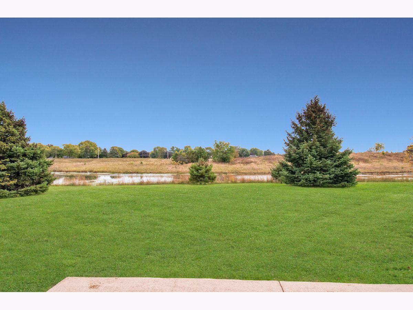
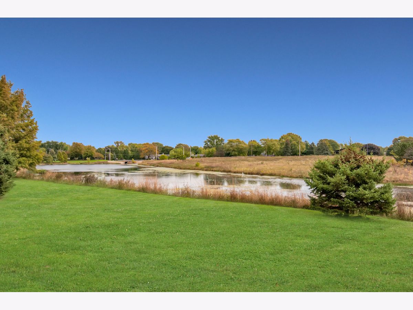
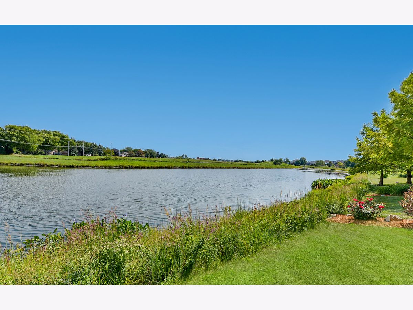
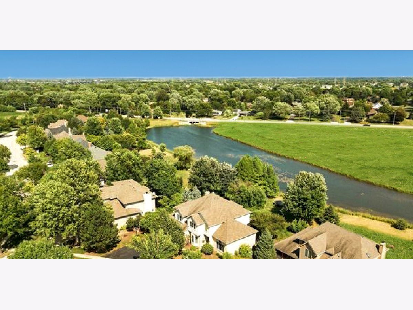
Room Specifics
Total Bedrooms: 4
Bedrooms Above Ground: 4
Bedrooms Below Ground: 0
Dimensions: —
Floor Type: Carpet
Dimensions: —
Floor Type: Carpet
Dimensions: —
Floor Type: Carpet
Full Bathrooms: 3
Bathroom Amenities: Separate Shower,Double Sink
Bathroom in Basement: 0
Rooms: Bonus Room,Foyer,Office,Recreation Room
Basement Description: Partially Finished
Other Specifics
| 3 | |
| — | |
| Asphalt | |
| Patio, Storms/Screens | |
| Water View,Views,Waterfront | |
| 82.74X145X82.52X145 | |
| — | |
| Full | |
| Vaulted/Cathedral Ceilings, Bar-Wet, Hardwood Floors, First Floor Laundry, Built-in Features, Walk-In Closet(s), Bookcases, Ceiling - 9 Foot, Granite Counters | |
| Range, Microwave, Dishwasher, Refrigerator, Washer, Dryer, Disposal | |
| Not in DB | |
| Park, Lake, Curbs, Sidewalks, Street Lights, Street Paved | |
| — | |
| — | |
| Gas Log |
Tax History
| Year | Property Taxes |
|---|---|
| 2021 | $7,979 |
Contact Agent
Nearby Similar Homes
Nearby Sold Comparables
Contact Agent
Listing Provided By
RE/MAX Action

