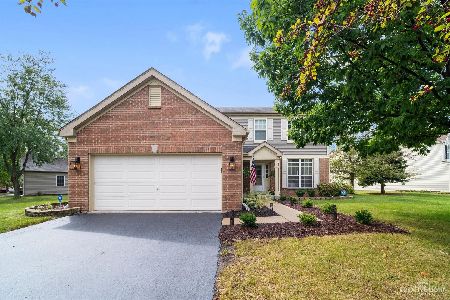2502 Roseglen Way, Aurora, Illinois 60506
$258,000
|
Sold
|
|
| Status: | Closed |
| Sqft: | 1,954 |
| Cost/Sqft: | $133 |
| Beds: | 3 |
| Baths: | 3 |
| Year Built: | 2002 |
| Property Taxes: | $8,764 |
| Days On Market: | 1897 |
| Lot Size: | 0,00 |
Description
Welcome Home! Your Beautiful 2 story, 3 bedroom, 2.5 bath home located on a large sweeping corner lot! Lovely kitchen with maple cabinets, custom backsplash, stainless steel appliances, breakfast bar. Opens to a dining area and large family room with vaulted ceilings. A sliding glass door off the breakfast bar leads to a spacious deck that's great for entertaining. Formal living room and dining room. Huge laundry room/mud room. Master suite has a walk-in closet and private bath. There are 2 additional upstairs bedrooms with new carpet plus the hall bath. Full basement. Spend time on the deck enjoying the backyard views and neighbor friendly atmosphere. 2019 taxes do not reflect a homeowners exemption.
Property Specifics
| Single Family | |
| — | |
| — | |
| 2002 | |
| Full | |
| — | |
| No | |
| — |
| Kane | |
| The Lindens | |
| 150 / Annual | |
| None | |
| Public | |
| Public Sewer | |
| 10890444 | |
| 1425228001 |
Nearby Schools
| NAME: | DISTRICT: | DISTANCE: | |
|---|---|---|---|
|
Grade School
Mcdole Elementary School |
302 | — | |
|
Middle School
Harter Middle School |
302 | Not in DB | |
|
High School
Kaneland High School |
302 | Not in DB | |
Property History
| DATE: | EVENT: | PRICE: | SOURCE: |
|---|---|---|---|
| 13 Sep, 2019 | Sold | $237,500 | MRED MLS |
| 16 Aug, 2019 | Under contract | $244,900 | MRED MLS |
| — | Last price change | $249,900 | MRED MLS |
| 1 Aug, 2019 | Listed for sale | $249,900 | MRED MLS |
| 24 Nov, 2020 | Sold | $258,000 | MRED MLS |
| 25 Oct, 2020 | Under contract | $260,000 | MRED MLS |
| — | Last price change | $270,000 | MRED MLS |
| 8 Oct, 2020 | Listed for sale | $270,000 | MRED MLS |
| 12 Nov, 2021 | Sold | $300,000 | MRED MLS |
| 28 Sep, 2021 | Under contract | $300,000 | MRED MLS |
| 24 Sep, 2021 | Listed for sale | $300,000 | MRED MLS |
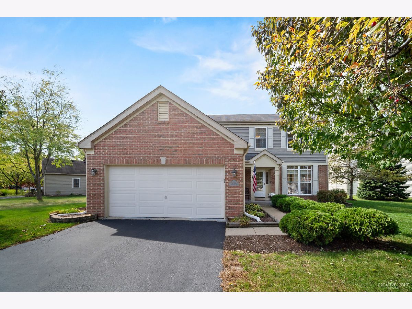
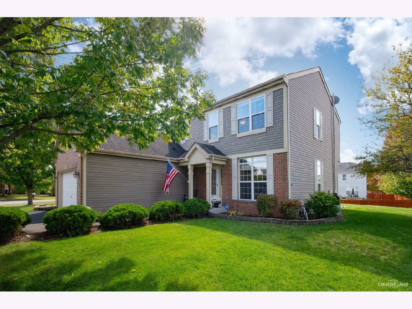
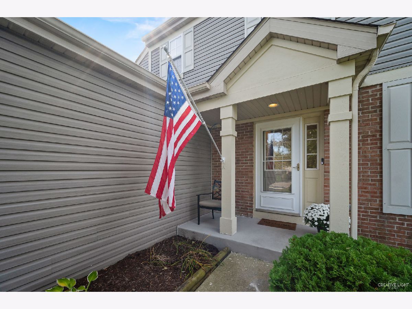
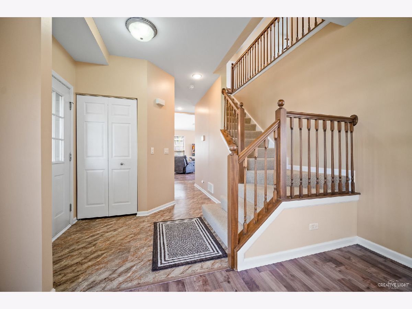
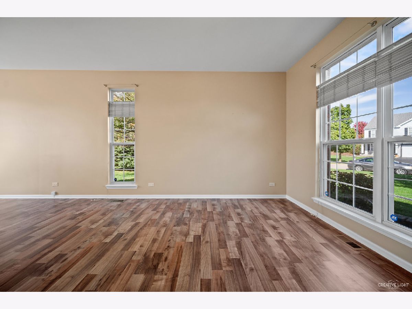
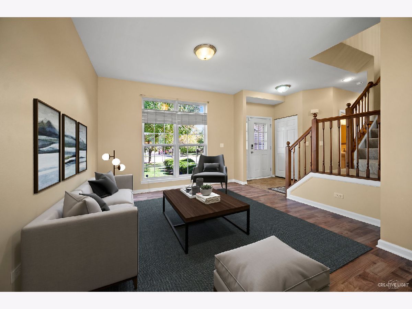
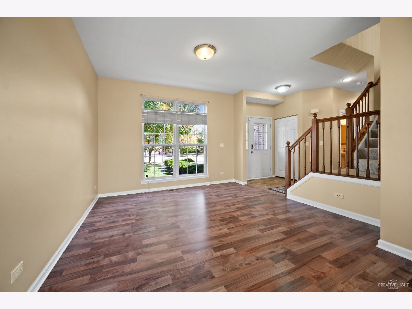
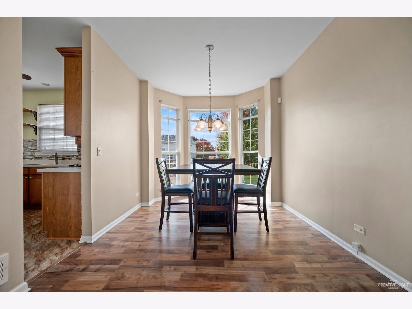
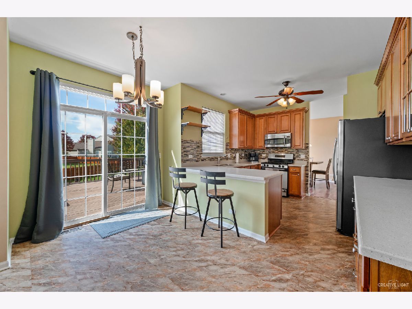
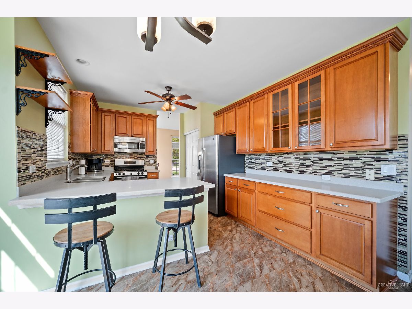
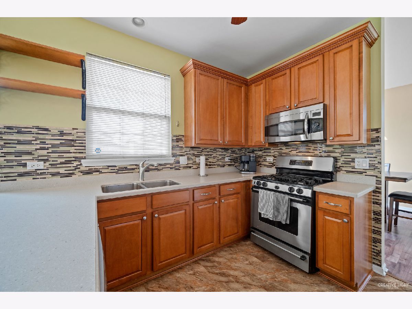
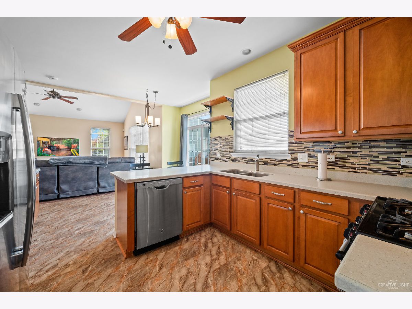
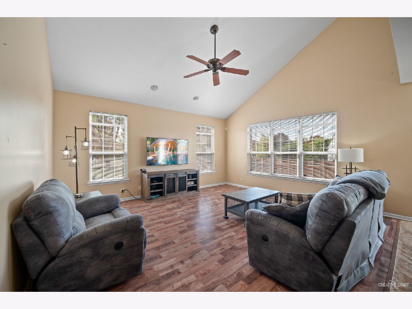
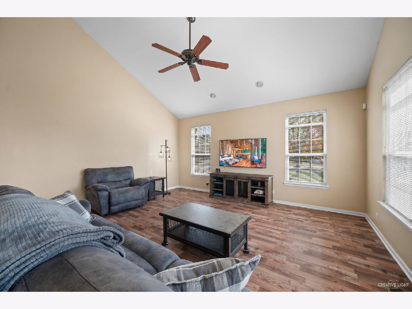
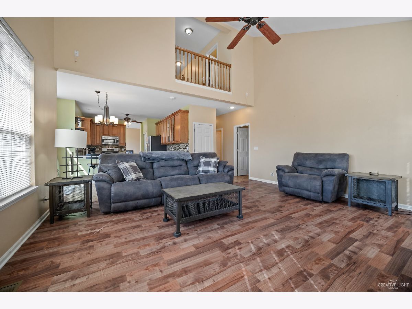
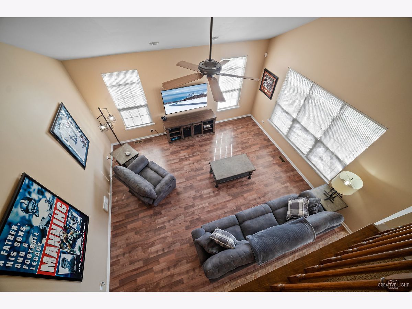
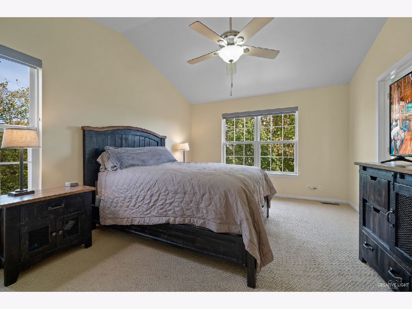
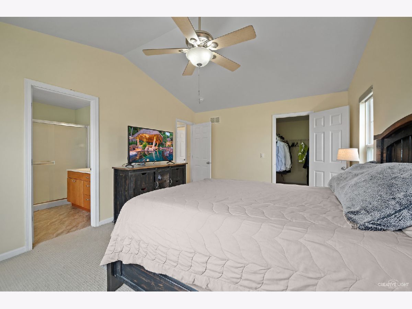
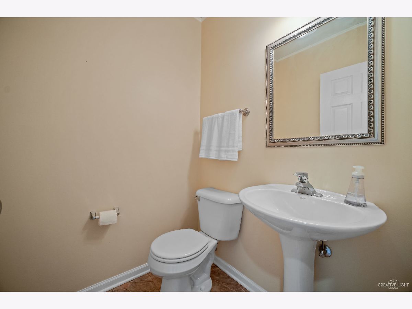
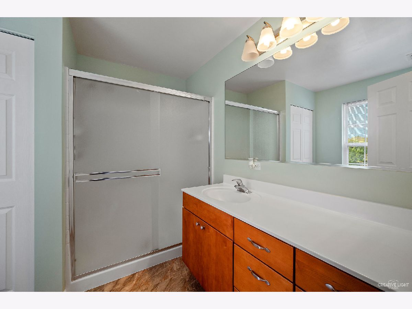
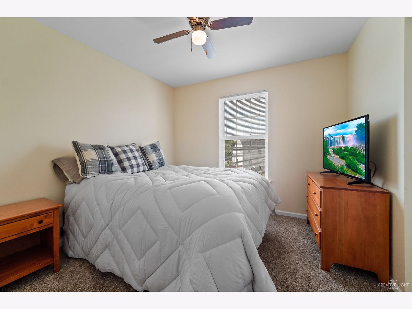
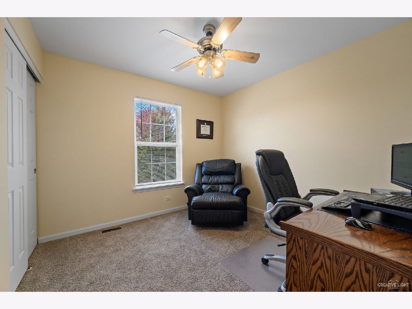
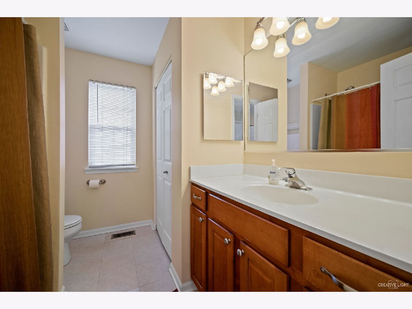
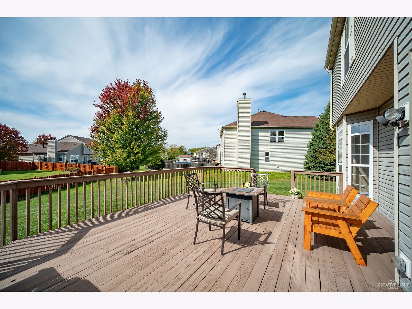
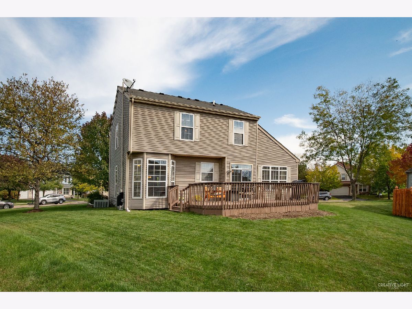
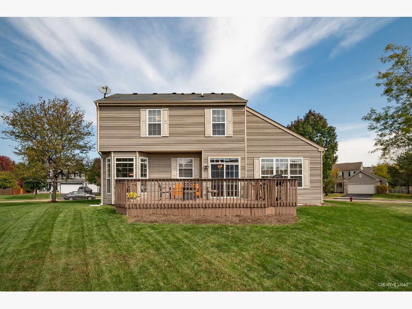
Room Specifics
Total Bedrooms: 3
Bedrooms Above Ground: 3
Bedrooms Below Ground: 0
Dimensions: —
Floor Type: Carpet
Dimensions: —
Floor Type: Carpet
Full Bathrooms: 3
Bathroom Amenities: —
Bathroom in Basement: 0
Rooms: No additional rooms
Basement Description: Unfinished
Other Specifics
| 2 | |
| Concrete Perimeter | |
| Asphalt | |
| Deck | |
| — | |
| 135X24X144X93X50 | |
| — | |
| Full | |
| Vaulted/Cathedral Ceilings, Wood Laminate Floors, First Floor Laundry, Walk-In Closet(s) | |
| Range, Microwave, Dishwasher, Refrigerator, Stainless Steel Appliance(s) | |
| Not in DB | |
| Park, Curbs, Sidewalks, Street Lights, Street Paved | |
| — | |
| — | |
| — |
Tax History
| Year | Property Taxes |
|---|---|
| 2019 | $8,136 |
| 2020 | $8,764 |
| 2021 | $7,780 |
Contact Agent
Nearby Similar Homes
Nearby Sold Comparables
Contact Agent
Listing Provided By
john greene, Realtor




