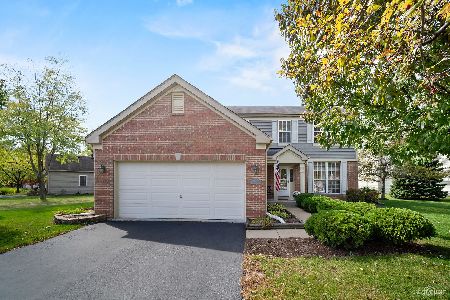2549 Little Creek Lane, Aurora, Illinois 60506
$243,500
|
Sold
|
|
| Status: | Closed |
| Sqft: | 2,720 |
| Cost/Sqft: | $94 |
| Beds: | 4 |
| Baths: | 3 |
| Year Built: | 2002 |
| Property Taxes: | $8,394 |
| Days On Market: | 3681 |
| Lot Size: | 0,23 |
Description
This 2,720 sq ft home shows like a model! Professionally painted throughout with neutral decor in November 2015! All new flooring throughout in 2015! Features include tons of windows that bring in lots of natural light; 2-story foyer; living room with volume ceiling & bay window; dining room; gourmet sized kitchen with new counters in 2015, island, pantry closet, extra cabinets & eating area; family room with fireplace; 1st floor bedroom/den; 1st floor laundry; 9' ceilings on main floor; 6-panel doors; white trim throughout; master bedroom with double doors, large walk in closet and master bath with soaking tub, separate shower & double sink; spacious loft thats perfect for a 2nd floor family room or easily convert for an additional bedroom; unfinished basement; paver block patio & much more! Excellent location on an interior lot. Quick closing possible!
Property Specifics
| Single Family | |
| — | |
| — | |
| 2002 | |
| Partial | |
| PRAIRIE PATH | |
| No | |
| 0.23 |
| Kane | |
| The Lindens | |
| 125 / Annual | |
| Other | |
| Public | |
| Public Sewer | |
| 09089935 | |
| 1425228009 |
Nearby Schools
| NAME: | DISTRICT: | DISTANCE: | |
|---|---|---|---|
|
Grade School
Mcdole Elementary School |
302 | — | |
|
Middle School
Kaneland Middle School |
302 | Not in DB | |
|
High School
Kaneland Senior High School |
302 | Not in DB | |
Property History
| DATE: | EVENT: | PRICE: | SOURCE: |
|---|---|---|---|
| 19 Feb, 2016 | Sold | $243,500 | MRED MLS |
| 10 Jan, 2016 | Under contract | $255,000 | MRED MLS |
| 19 Nov, 2015 | Listed for sale | $255,000 | MRED MLS |
| 18 Oct, 2018 | Sold | $277,000 | MRED MLS |
| 2 Sep, 2018 | Under contract | $279,900 | MRED MLS |
| 17 Aug, 2018 | Listed for sale | $279,900 | MRED MLS |
Room Specifics
Total Bedrooms: 4
Bedrooms Above Ground: 4
Bedrooms Below Ground: 0
Dimensions: —
Floor Type: Carpet
Dimensions: —
Floor Type: Carpet
Dimensions: —
Floor Type: Wood Laminate
Full Bathrooms: 3
Bathroom Amenities: Separate Shower,Double Sink,Soaking Tub
Bathroom in Basement: 0
Rooms: Eating Area,Foyer,Loft
Basement Description: Unfinished,Crawl
Other Specifics
| 2 | |
| — | |
| — | |
| Brick Paver Patio | |
| — | |
| 95X134X54X143 | |
| — | |
| Full | |
| Vaulted/Cathedral Ceilings, Wood Laminate Floors, First Floor Laundry | |
| Range, Dishwasher, Refrigerator, Washer, Dryer, Disposal | |
| Not in DB | |
| Sidewalks, Street Lights, Street Paved | |
| — | |
| — | |
| Electric |
Tax History
| Year | Property Taxes |
|---|---|
| 2016 | $8,394 |
| 2018 | $8,355 |
Contact Agent
Nearby Similar Homes
Nearby Sold Comparables
Contact Agent
Listing Provided By
CARE Real Estate








