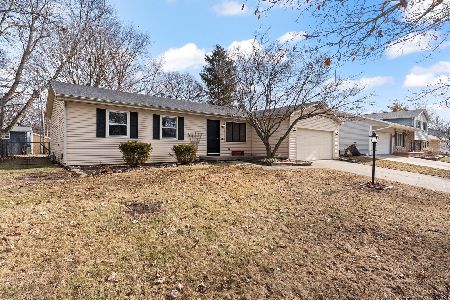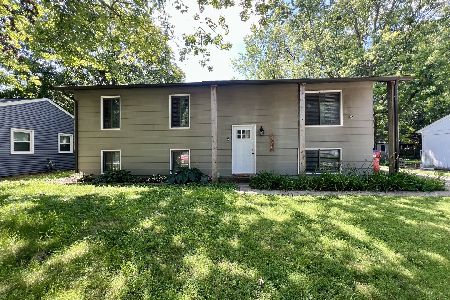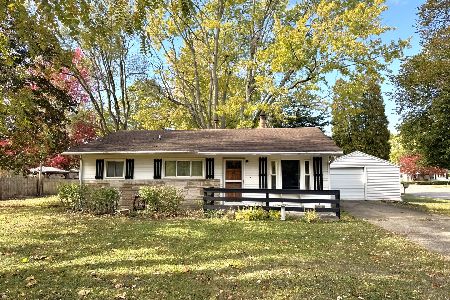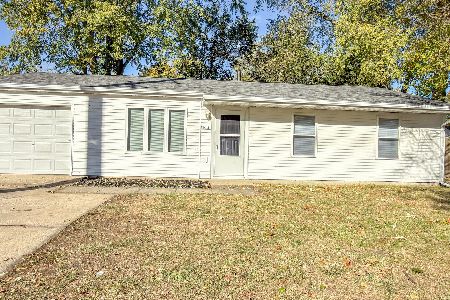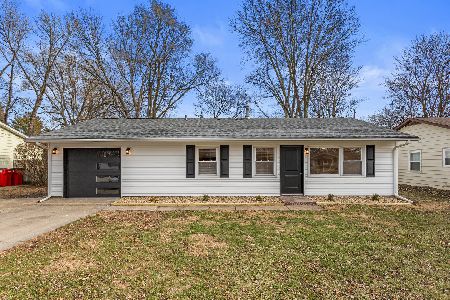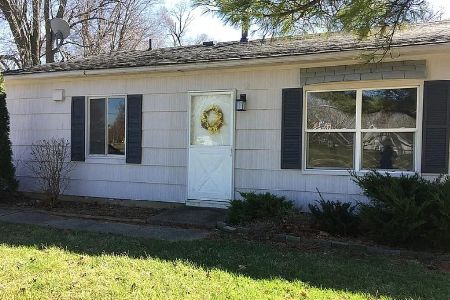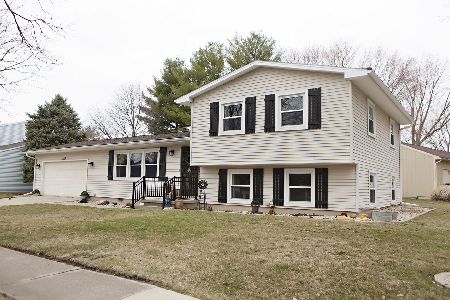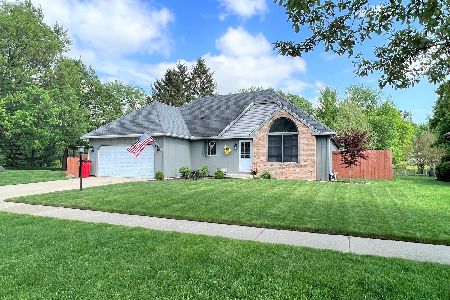2502 Southwood Drive, Champaign, Illinois 61821
$137,600
|
Sold
|
|
| Status: | Closed |
| Sqft: | 2,088 |
| Cost/Sqft: | $67 |
| Beds: | 3 |
| Baths: | 2 |
| Year Built: | 1973 |
| Property Taxes: | $1,803 |
| Days On Market: | 3161 |
| Lot Size: | 0,18 |
Description
Spacious tri-level in Southwood Subdivision close to Robeson Elementary School and Robeson Park. On the main level is the kitchen, living room and dining room. The lower level has a huge family room that is 14' x 28' plus a full bath with washer and dryer. There is a beauty sink in the closet for washing hair. The upper level has hardwood floors, 3 bedrooms and another full bath. The 2 car garage is over-sized and has a stove and Refrigerator. The roof was installed in 2013 (30yr architectural singles). There is newer vinyl siding and Anderson wood replacement windows. Furnace is a 90% High Efficiency 'Pluse' brand. Added insulation in attic and walls. Home has more than adequate 200 AMP service with many outlets inside and out. Back yard has a concrete patio and garden shed. This is a one owner home and has been well cared for. Great value for space and amenities.
Property Specifics
| Single Family | |
| — | |
| Tri-Level | |
| 1973 | |
| None | |
| — | |
| No | |
| 0.18 |
| Champaign | |
| — | |
| 0 / Not Applicable | |
| None | |
| Public | |
| Public Sewer | |
| 09655551 | |
| 452022130007 |
Nearby Schools
| NAME: | DISTRICT: | DISTANCE: | |
|---|---|---|---|
|
Grade School
Unit 4 School Of Choice Elementa |
4 | — | |
|
Middle School
Champaign Junior/middle Call Uni |
4 | Not in DB | |
|
High School
Centennial High School |
4 | Not in DB | |
Property History
| DATE: | EVENT: | PRICE: | SOURCE: |
|---|---|---|---|
| 20 Sep, 2017 | Sold | $137,600 | MRED MLS |
| 12 Jul, 2017 | Under contract | $138,900 | MRED MLS |
| 10 Jun, 2017 | Listed for sale | $138,900 | MRED MLS |
| 30 Apr, 2021 | Sold | $184,000 | MRED MLS |
| 17 Mar, 2021 | Under contract | $179,900 | MRED MLS |
| 14 Mar, 2021 | Listed for sale | $179,900 | MRED MLS |
Room Specifics
Total Bedrooms: 3
Bedrooms Above Ground: 3
Bedrooms Below Ground: 0
Dimensions: —
Floor Type: Hardwood
Dimensions: —
Floor Type: Hardwood
Full Bathrooms: 2
Bathroom Amenities: Separate Shower
Bathroom in Basement: 0
Rooms: No additional rooms
Basement Description: None
Other Specifics
| 2 | |
| Block | |
| Concrete | |
| Patio | |
| Corner Lot | |
| 108X77X94X74 | |
| — | |
| Full | |
| Hardwood Floors | |
| Range, Microwave, Refrigerator, Washer, Dryer, Disposal | |
| Not in DB | |
| Sidewalks | |
| — | |
| — | |
| — |
Tax History
| Year | Property Taxes |
|---|---|
| 2017 | $1,803 |
| 2021 | $3,023 |
Contact Agent
Nearby Similar Homes
Nearby Sold Comparables
Contact Agent
Listing Provided By
RE/MAX Choice

