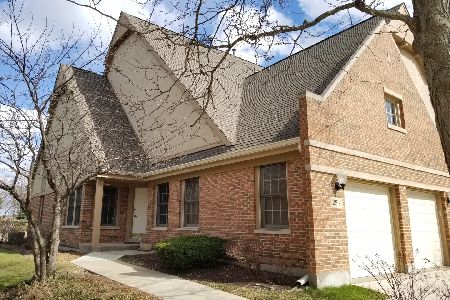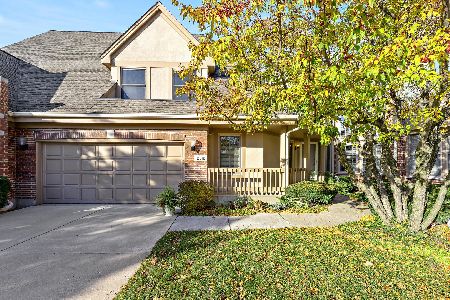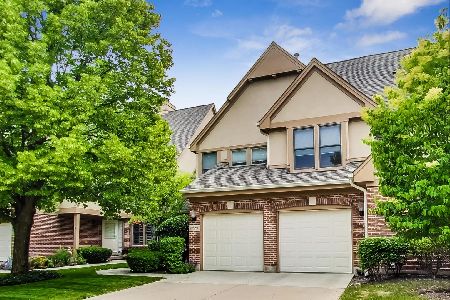2502 Windrush Lane, Northbrook, Illinois 60062
$603,000
|
Sold
|
|
| Status: | Closed |
| Sqft: | 2,474 |
| Cost/Sqft: | $251 |
| Beds: | 3 |
| Baths: | 3 |
| Year Built: | 1996 |
| Property Taxes: | $10,655 |
| Days On Market: | 2852 |
| Lot Size: | 0,00 |
Description
Excellent location, end unit, 1st floor master, plus screened in porch overlooking the pond. Tastefully decorated in neutral colors with plantation shutters and custom drapery. Warm up with a book off the shelf in the den by a warm fire. Cook up a feast in the spacious white kitchen with granite countertops and eating area. Entertain guests in the separate living and dining room with vaulted ceiling. The grand master suite has vaulted ceiling, dressing area, walk in closet, and spacious master bath. Additional bedroom, currently used as an office, full bath, and laundry all on the main level. 2nd floor features large bedroom, loft with bookshelves, and full bath. Plus additional walk in closet for extra storage. Beautiful views from every window. Full basement, partially finished. Move in and enjoy this beautiful townhome.
Property Specifics
| Condos/Townhomes | |
| 2 | |
| — | |
| 1996 | |
| Full | |
| ASHTON-1ST FLOOR MASTER | |
| Yes | |
| — |
| Cook | |
| Cotswold | |
| 635 / Monthly | |
| Insurance,Exterior Maintenance,Lawn Care,Scavenger,Snow Removal | |
| Lake Michigan | |
| Public Sewer | |
| 09908920 | |
| 04043041860000 |
Nearby Schools
| NAME: | DISTRICT: | DISTANCE: | |
|---|---|---|---|
|
Grade School
Westmoor Elementary School |
28 | — | |
|
Middle School
Northbrook Junior High School |
28 | Not in DB | |
|
High School
Glenbrook North High School |
225 | Not in DB | |
Property History
| DATE: | EVENT: | PRICE: | SOURCE: |
|---|---|---|---|
| 27 Jun, 2018 | Sold | $603,000 | MRED MLS |
| 10 Apr, 2018 | Under contract | $620,000 | MRED MLS |
| 7 Apr, 2018 | Listed for sale | $620,000 | MRED MLS |
Room Specifics
Total Bedrooms: 3
Bedrooms Above Ground: 3
Bedrooms Below Ground: 0
Dimensions: —
Floor Type: Carpet
Dimensions: —
Floor Type: Carpet
Full Bathrooms: 3
Bathroom Amenities: Separate Shower,Soaking Tub
Bathroom in Basement: 0
Rooms: Den,Eating Area,Loft,Recreation Room,Screened Porch,Tandem Room,Utility Room-Lower Level,Walk In Closet,Workshop
Basement Description: Partially Finished
Other Specifics
| 2 | |
| Concrete Perimeter | |
| Concrete | |
| Porch Screened, Storms/Screens, End Unit | |
| Cul-De-Sac,Landscaped,Pond(s),Water View | |
| 86X49X50X39X32 | |
| — | |
| Full | |
| Vaulted/Cathedral Ceilings, Hardwood Floors, First Floor Bedroom, First Floor Laundry, First Floor Full Bath, Laundry Hook-Up in Unit | |
| Range, Microwave, Dishwasher, Refrigerator, Washer, Dryer, Disposal | |
| Not in DB | |
| — | |
| — | |
| — | |
| Gas Log |
Tax History
| Year | Property Taxes |
|---|---|
| 2018 | $10,655 |
Contact Agent
Nearby Similar Homes
Nearby Sold Comparables
Contact Agent
Listing Provided By
Berkshire Hathaway HomeServices KoenigRubloff







