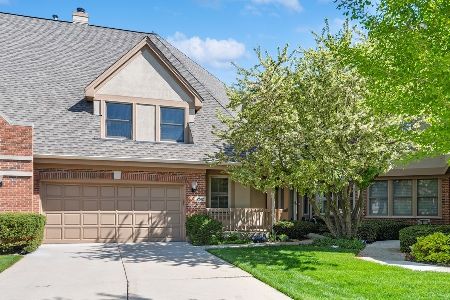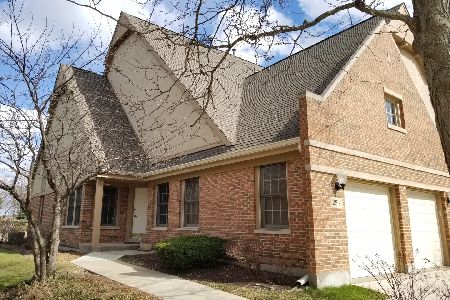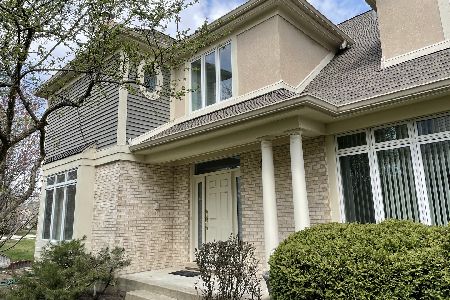2512 Windrush Lane, Northbrook, Illinois 60062
$540,000
|
Sold
|
|
| Status: | Closed |
| Sqft: | 2,315 |
| Cost/Sqft: | $233 |
| Beds: | 3 |
| Baths: | 4 |
| Year Built: | 1996 |
| Property Taxes: | $6,823 |
| Days On Market: | 1533 |
| Lot Size: | 0,00 |
Description
Meticulously maintained sunny and bright townhome. This three bedrooms and two full and two half baths home in desirable Cotswold Subdivision with first floor master suite, has it all. The welcoming foyer greets you with a designer chandelier, hardwood floors and a breathtaking view of your spacious living room. The elegant room features vaulted ceiling, recessed lighting, floor to ceiling windows, great wall space, fireplace with gas logs, marble surround and opens to your lovely octagon dining room with serving space and door to private patio. Kitchen features a double oven, French door refrigerator, overhead lighting and good counter space. The light and sunny eat in area has sliding door to your private brick patio with picturesque scenery, ponds and lush landscaping. The primary first floor suite features, walk in closet, interesting alcove, private doors to patio, separate shower, tub, vanity and wall of mirrors. Beautiful powder room with decorator vanity and marble flooring. Also on this level is your laundry room and access to your two car garage. A Second level is enhanced with two spacious bedrooms each with plush carpeting and ceiling fans. Hall bath with double sinks and tub has access to hall and one of the bedrooms. A wonderful addition is a fabulous walk in closet for all needs. Finished basement has recessed lights, carpet, powder room, utility room with sink, and a storage area .Enjoy a maintenance free lifestyle at it's best in a prime location. Do not miss this lovely home!
Property Specifics
| Condos/Townhomes | |
| 2 | |
| — | |
| 1996 | |
| Full | |
| — | |
| No | |
| — |
| Cook | |
| Cotswold | |
| 724 / Monthly | |
| Insurance,Exterior Maintenance,Lawn Care,Scavenger,Snow Removal | |
| Lake Michigan | |
| Public Sewer | |
| 11270505 | |
| 04043041840000 |
Nearby Schools
| NAME: | DISTRICT: | DISTANCE: | |
|---|---|---|---|
|
Grade School
Westmoor Elementary School |
28 | — | |
|
Middle School
Northbrook Junior High School |
28 | Not in DB | |
|
High School
Glenbrook North High School |
225 | Not in DB | |
Property History
| DATE: | EVENT: | PRICE: | SOURCE: |
|---|---|---|---|
| 21 Jan, 2022 | Sold | $540,000 | MRED MLS |
| 16 Nov, 2021 | Under contract | $540,000 | MRED MLS |
| 15 Nov, 2021 | Listed for sale | $540,000 | MRED MLS |
| 29 Sep, 2023 | Sold | $691,000 | MRED MLS |
| 17 May, 2023 | Under contract | $649,000 | MRED MLS |
| 14 May, 2023 | Listed for sale | $649,000 | MRED MLS |
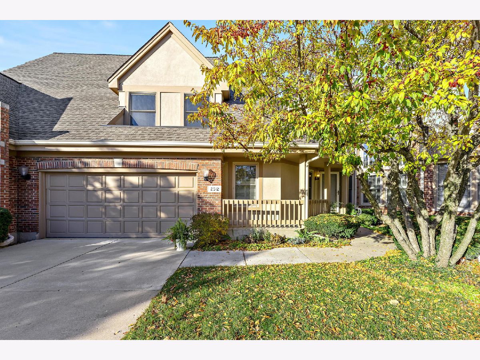
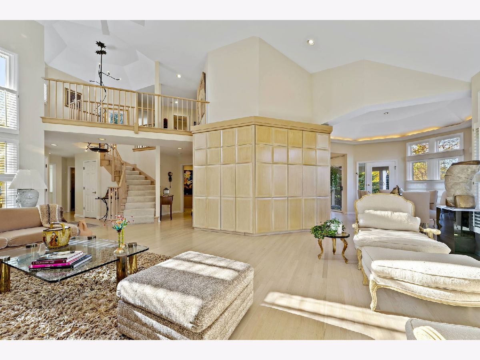
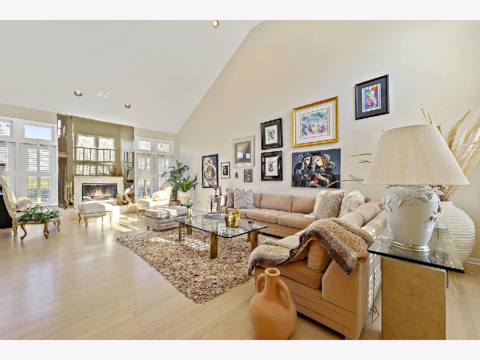
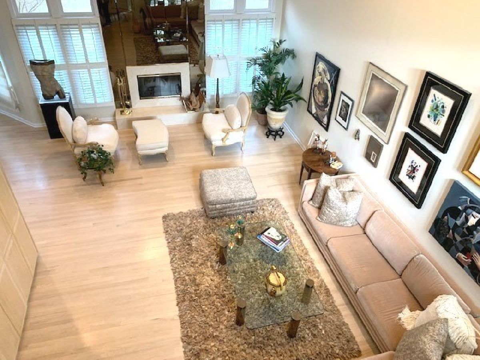
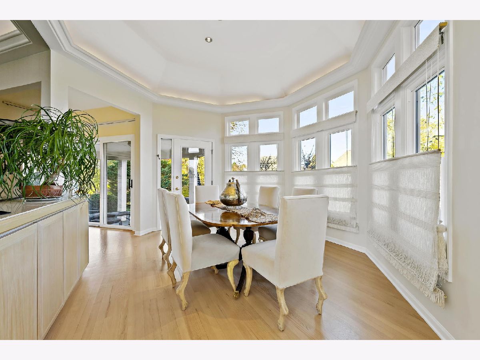
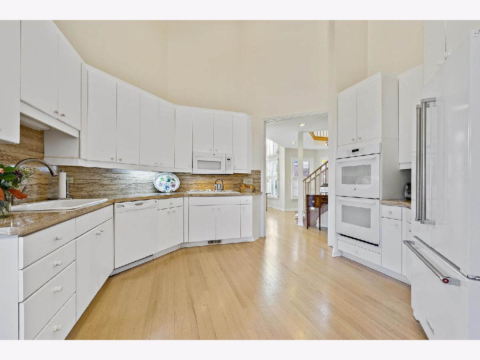
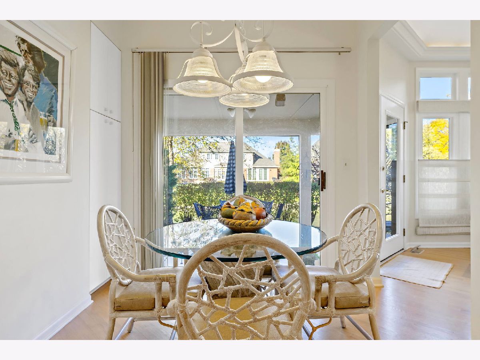
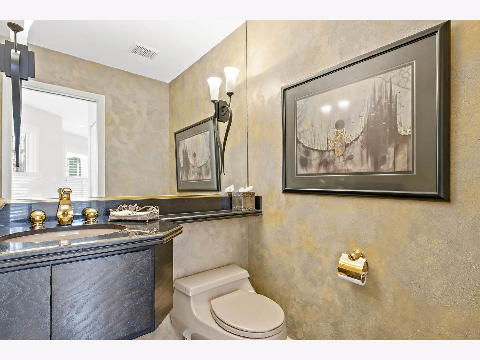
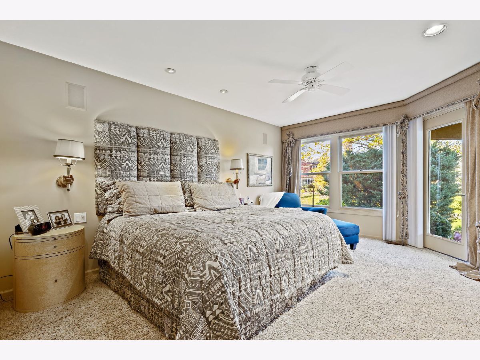
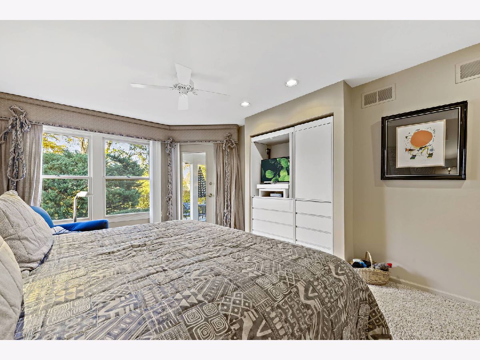
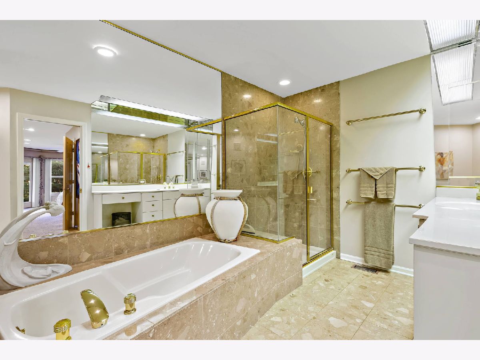
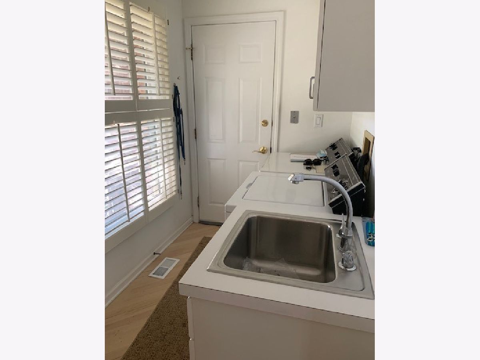
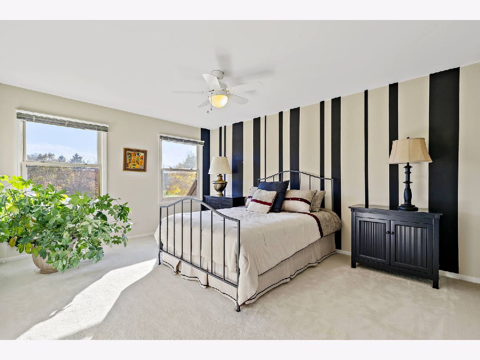
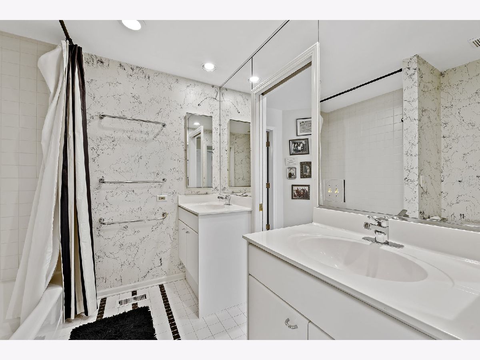
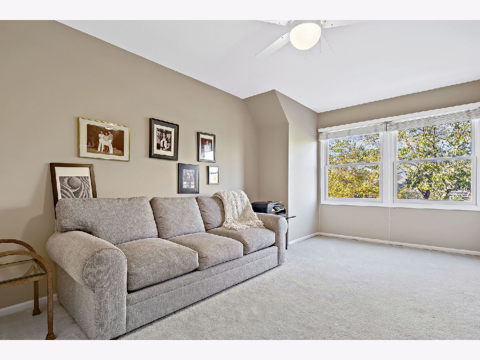
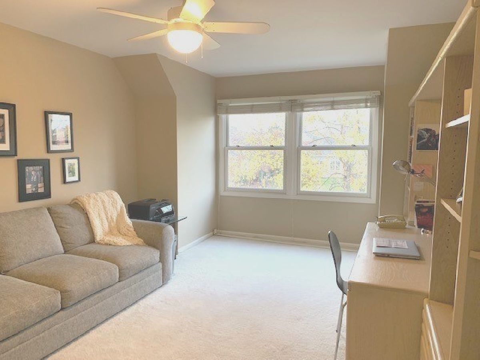
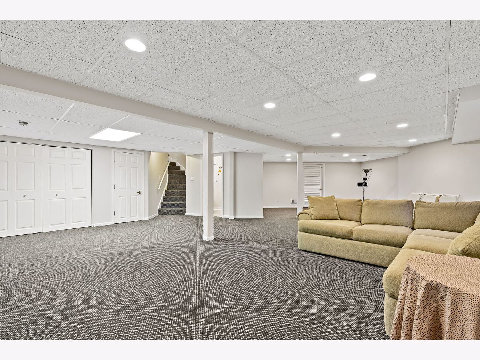
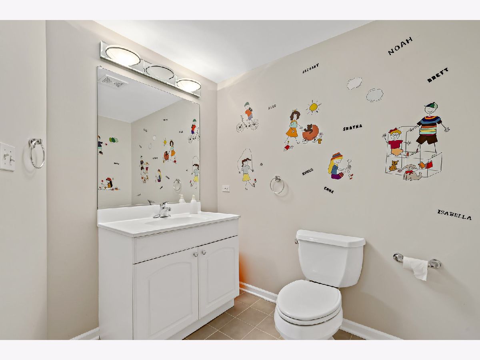
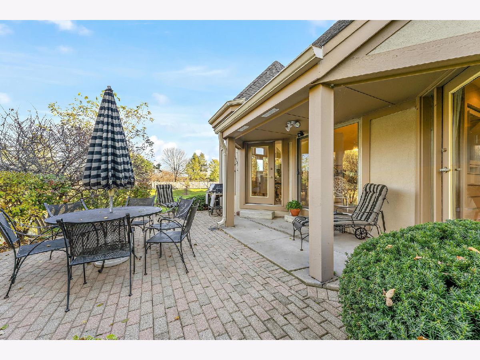
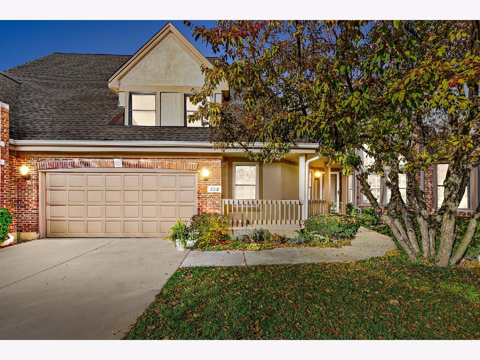
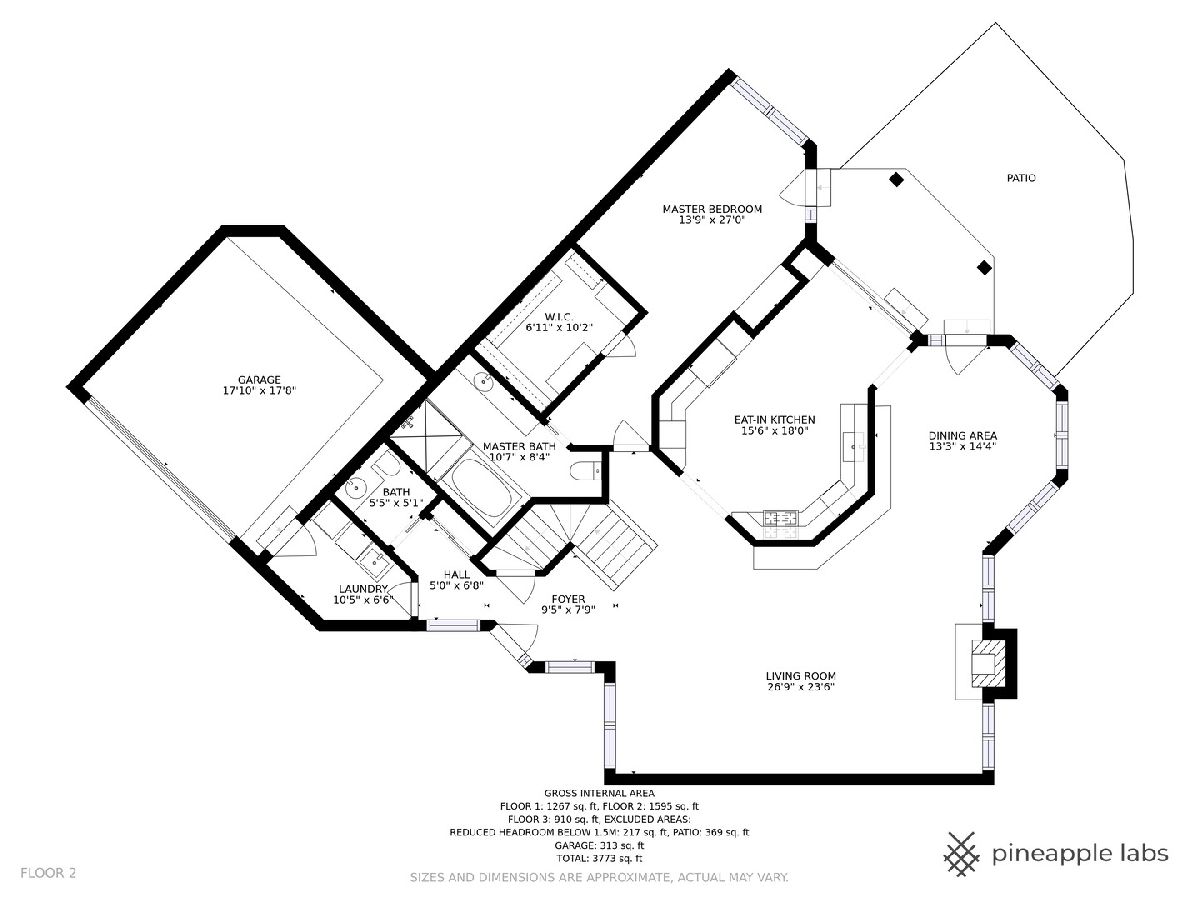
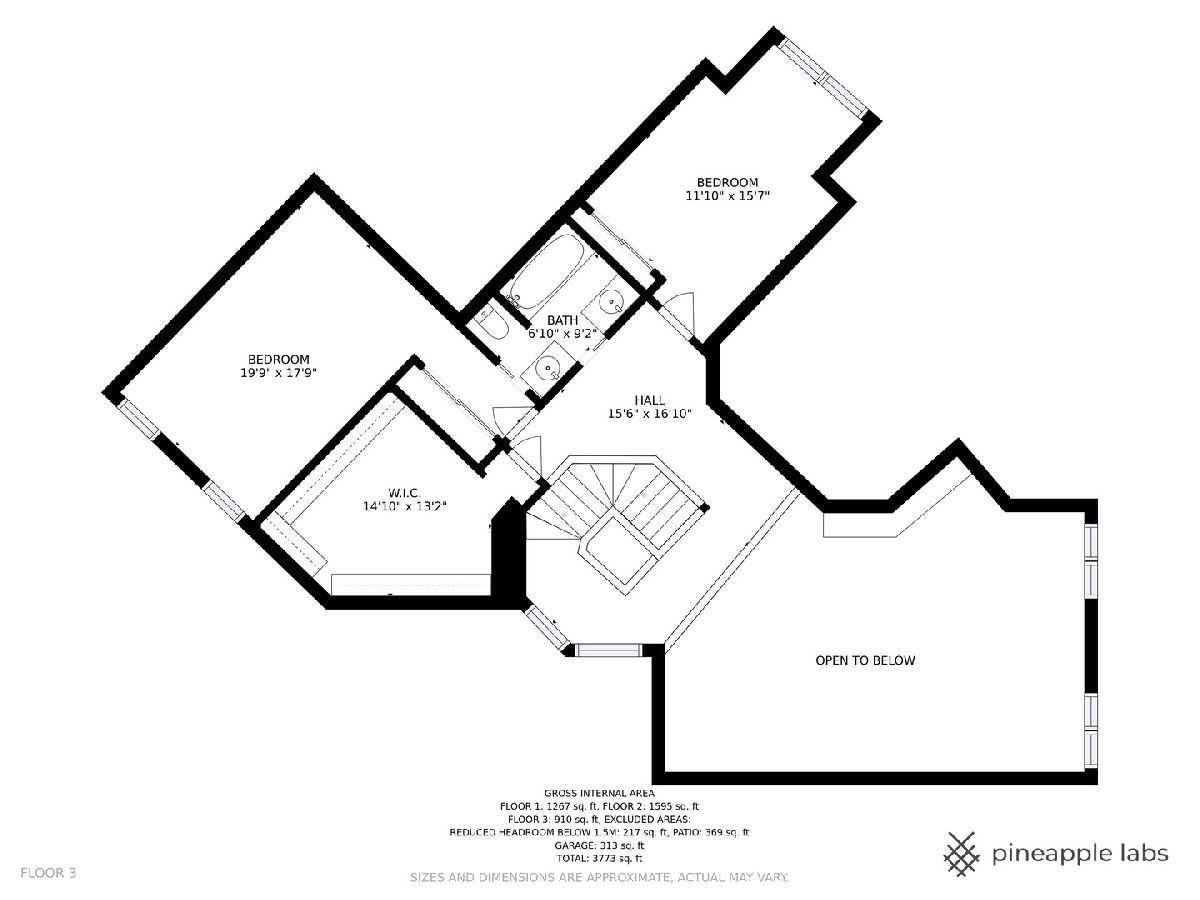
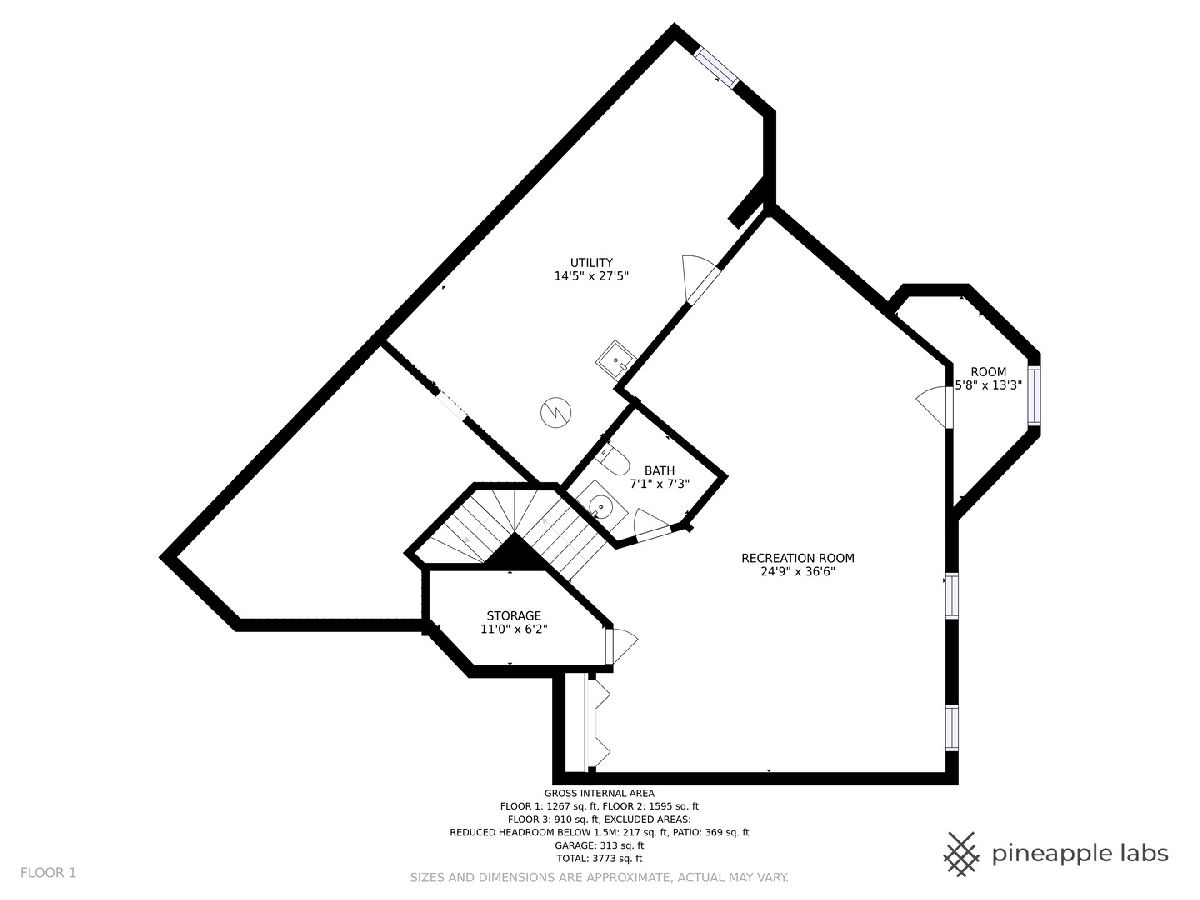
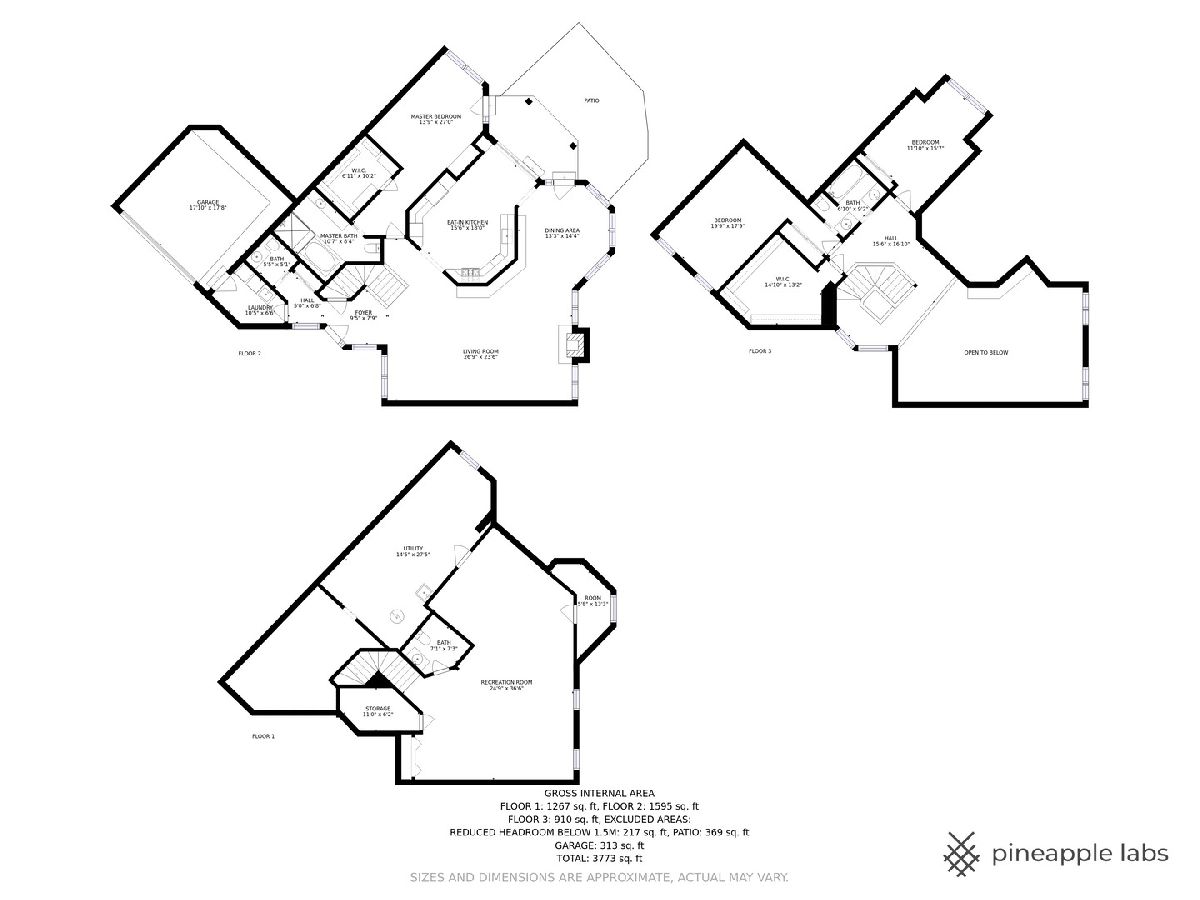
Room Specifics
Total Bedrooms: 3
Bedrooms Above Ground: 3
Bedrooms Below Ground: 0
Dimensions: —
Floor Type: Carpet
Dimensions: —
Floor Type: Carpet
Full Bathrooms: 4
Bathroom Amenities: Separate Shower,Soaking Tub
Bathroom in Basement: 1
Rooms: Foyer,Walk In Closet,Recreation Room,Utility Room-Lower Level,Storage
Basement Description: Finished,Crawl,Storage Space
Other Specifics
| 2 | |
| Concrete Perimeter | |
| Concrete | |
| Patio | |
| Cul-De-Sac,Pond(s) | |
| 25 X 87 X 72 X 95 | |
| — | |
| Full | |
| Vaulted/Cathedral Ceilings, Hardwood Floors, First Floor Bedroom, First Floor Laundry, First Floor Full Bath, Storage, Built-in Features, Walk-In Closet(s), Open Floorplan, Some Carpeting | |
| Double Oven, Microwave, Dishwasher, High End Refrigerator, Washer, Dryer, Disposal, Cooktop, Range Hood | |
| Not in DB | |
| — | |
| — | |
| — | |
| Attached Fireplace Doors/Screen, Gas Log, Gas Starter |
Tax History
| Year | Property Taxes |
|---|---|
| 2022 | $6,823 |
| 2023 | $7,474 |
Contact Agent
Nearby Similar Homes
Nearby Sold Comparables
Contact Agent
Listing Provided By
Coldwell Banker Realty

