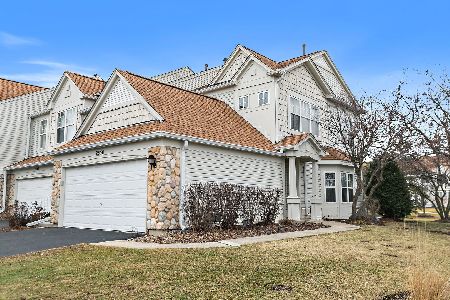2503 Amber Lane, Elgin, Illinois 60123
$157,000
|
Sold
|
|
| Status: | Closed |
| Sqft: | 1,488 |
| Cost/Sqft: | $106 |
| Beds: | 2 |
| Baths: | 3 |
| Year Built: | 1999 |
| Property Taxes: | $5,228 |
| Days On Market: | 3386 |
| Lot Size: | 0,00 |
Description
*MOVE-IN READY* DESIRABLE END UNIT ON A QUIET CUL-DE-SAC BOASTS A LARGE OPEN BACK AREA. 2 STORY ENTRY HAS FAN W/LIGHT & WINDOW WHICH ALLOWS PLENTY OF NATURAL LIGHT. MANY UPDATES TO THIS HOME INCLUDE NEW CARPET T/O, ALL NEW WINDOWS & INTERIOR RECENTLY PAINTED. UPDATED KIT FEATURES 42" CABINETS, NEW GRANITE COUNTERS, NEW UNDER-MOUNT SINK W/NEW FAUCET & NEW LIGHT FIXTURE. SGD LEADS TO OVER-SIZED PATIO & LRG YARD. 2ND LEVEL HAS SPACIOUS LOFT THAT CAN EASILY BE CONVERTED TO A 3RD BR. MASTER BR FEATURES A CEILING FAN W/LIGHT, VAULTED CEILING, WIC, FULL PRIVATE BATH WITH SHOWER, NEW GRANITE VANITY, NEW SINKS, NEW FAUCETS, NEW MIRRORS, NEW LIGHT FIXTURES, NEW PORCELAIN FLOOR. HALL BATH W/NEW PORCELAIN FLOOR, NEW LIGHTING & NEW FAUCET. 2nd BR HAS A WIC. 2nd FLOOR LAUNDRY ROOM. 2 CAR ATT GAR, DRIVEWAY RECENTLY REPAIRED AND SEAL COATED, FRONT PORCH RECENTLY PAINTED, NEW EXTERIOR LIGHT FIXTURES. SOUTH ELGIN SCHOOLS AND SO MUCH MORE!
Property Specifics
| Condos/Townhomes | |
| 2 | |
| — | |
| 1999 | |
| None | |
| CHESTERTON | |
| No | |
| — |
| Kane | |
| Fox Ridge | |
| 165 / Monthly | |
| Insurance,Lawn Care,Snow Removal | |
| Public | |
| Public Sewer | |
| 09370374 | |
| 0633155031 |
Nearby Schools
| NAME: | DISTRICT: | DISTANCE: | |
|---|---|---|---|
|
Grade School
Fox Meadow Elementary School |
46 | — | |
|
Middle School
Kenyon Woods Middle School |
46 | Not in DB | |
|
High School
South Elgin High School |
46 | Not in DB | |
Property History
| DATE: | EVENT: | PRICE: | SOURCE: |
|---|---|---|---|
| 5 Jan, 2017 | Sold | $157,000 | MRED MLS |
| 30 Nov, 2016 | Under contract | $157,900 | MRED MLS |
| — | Last price change | $159,900 | MRED MLS |
| 19 Oct, 2016 | Listed for sale | $159,900 | MRED MLS |
Room Specifics
Total Bedrooms: 2
Bedrooms Above Ground: 2
Bedrooms Below Ground: 0
Dimensions: —
Floor Type: Carpet
Full Bathrooms: 3
Bathroom Amenities: Double Sink
Bathroom in Basement: 0
Rooms: Loft
Basement Description: None
Other Specifics
| 2 | |
| Concrete Perimeter | |
| Asphalt | |
| Patio, Storms/Screens, End Unit, Cable Access | |
| Common Grounds,Cul-De-Sac | |
| COMMON | |
| — | |
| Full | |
| Vaulted/Cathedral Ceilings, Wood Laminate Floors, Second Floor Laundry, Laundry Hook-Up in Unit | |
| Range, Microwave, Dishwasher, Refrigerator, Freezer, Washer, Dryer, Disposal | |
| Not in DB | |
| — | |
| — | |
| — | |
| — |
Tax History
| Year | Property Taxes |
|---|---|
| 2017 | $5,228 |
Contact Agent
Nearby Similar Homes
Nearby Sold Comparables
Contact Agent
Listing Provided By
RE/MAX All Pro




