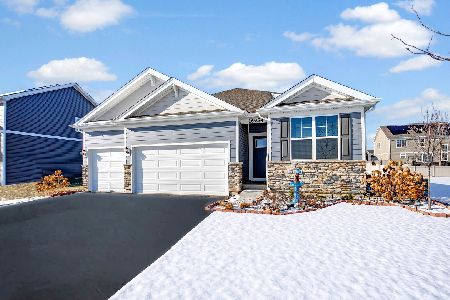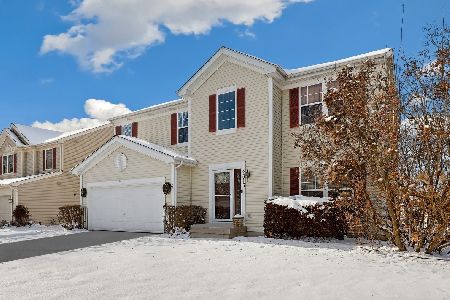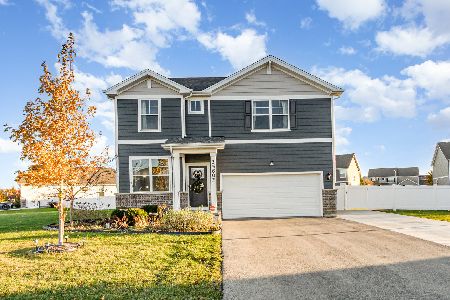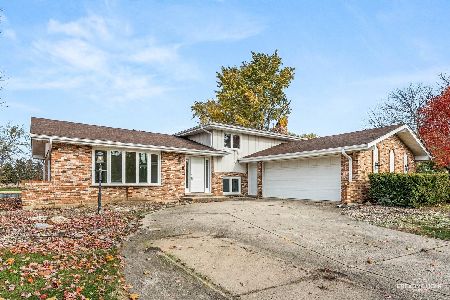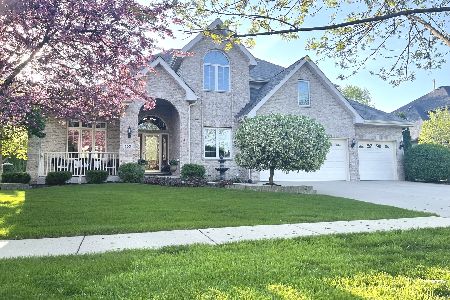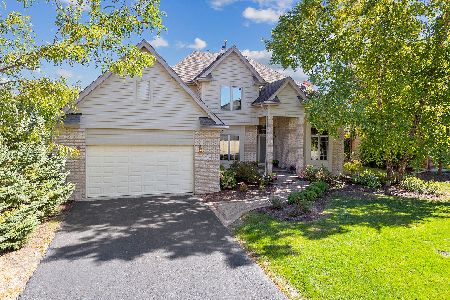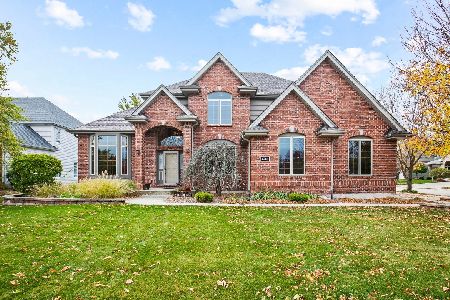2503 Brookridge Drive, Plainfield, Illinois 60586
$545,000
|
Sold
|
|
| Status: | Closed |
| Sqft: | 2,999 |
| Cost/Sqft: | $183 |
| Beds: | 5 |
| Baths: | 4 |
| Year Built: | 2002 |
| Property Taxes: | $10,746 |
| Days On Market: | 281 |
| Lot Size: | 0,37 |
Description
Welcome to this beautifully maintained, and updated move-in ready home located in the highly sought-after Brookside community. From the moment you step onto the welcoming front porch, you'll be impressed by the home's inviting layout and spacious design. Inside, the main level features a bright two-story foyer and an open floor plan perfect for both everyday living and entertaining. The main floor includes a private office, formal dining room, and comfortable living room. The heart of the home is a large, well-appointed kitchen offering granite countertops, stainless steel appliances, an island, ample cabinet storage, and a cozy breakfast nook. Just off the kitchen is a warm and inviting family room with a classic brick fireplace. You'll also find a convenient laundry room and a powder room on this level. Upstairs, the second floor offers five generously sized bedrooms, including a luxurious master suite complete with a spa-like bathroom and a walk-in closet. The remaining bedrooms are served by a full additional bathroom, making this home ideal for families of all sizes. The fully finished basement extends the living space with a full bathroom featuring a whirlpool tub, a large recreation room, a wet bar, surround sound wiring, and multiple storage rooms. Car enthusiasts will love the heated three-car garage, which includes a car lift, 8 foot doors and 220-volt electric service. Set on a professionally landscaped lot with an in-ground sprinkler system, the outdoor space features a large deck-perfect for summer gatherings and relaxing evenings. Conveniently located just minutes from shopping, dining, and major expressways, this home truly has it all-space, style, and location. LIVE & ENJOY! Updates ~ New Carpet "25, Hardwood floors refinished '25, Interior painted '25 Roof & Gutters '20, A/C & Furnace '20, Hot Water Heater '20, Exterior Painted '24, Master Bath remodeled '23, New Deck '20, All kitchen appliances '18
Property Specifics
| Single Family | |
| — | |
| — | |
| 2002 | |
| — | |
| — | |
| No | |
| 0.37 |
| Will | |
| Brookside | |
| 300 / Annual | |
| — | |
| — | |
| — | |
| 12292493 | |
| 0603293090040000 |
Nearby Schools
| NAME: | DISTRICT: | DISTANCE: | |
|---|---|---|---|
|
Grade School
Meadow View Elementary School |
202 | — | |
|
Middle School
Drauden Point Middle School |
202 | Not in DB | |
|
High School
Plainfield South High School |
202 | Not in DB | |
Property History
| DATE: | EVENT: | PRICE: | SOURCE: |
|---|---|---|---|
| 22 May, 2025 | Sold | $545,000 | MRED MLS |
| 25 Apr, 2025 | Under contract | $550,000 | MRED MLS |
| 10 Apr, 2025 | Listed for sale | $550,000 | MRED MLS |
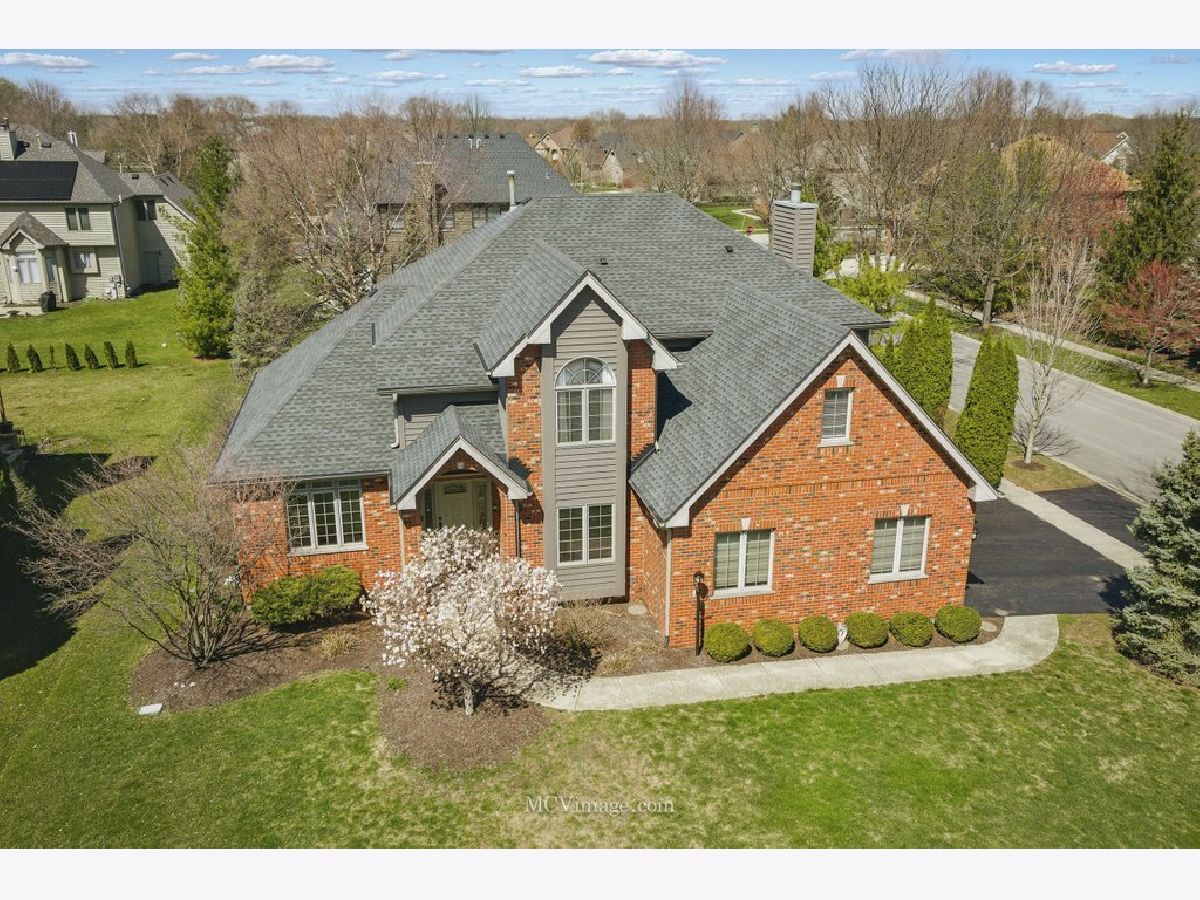















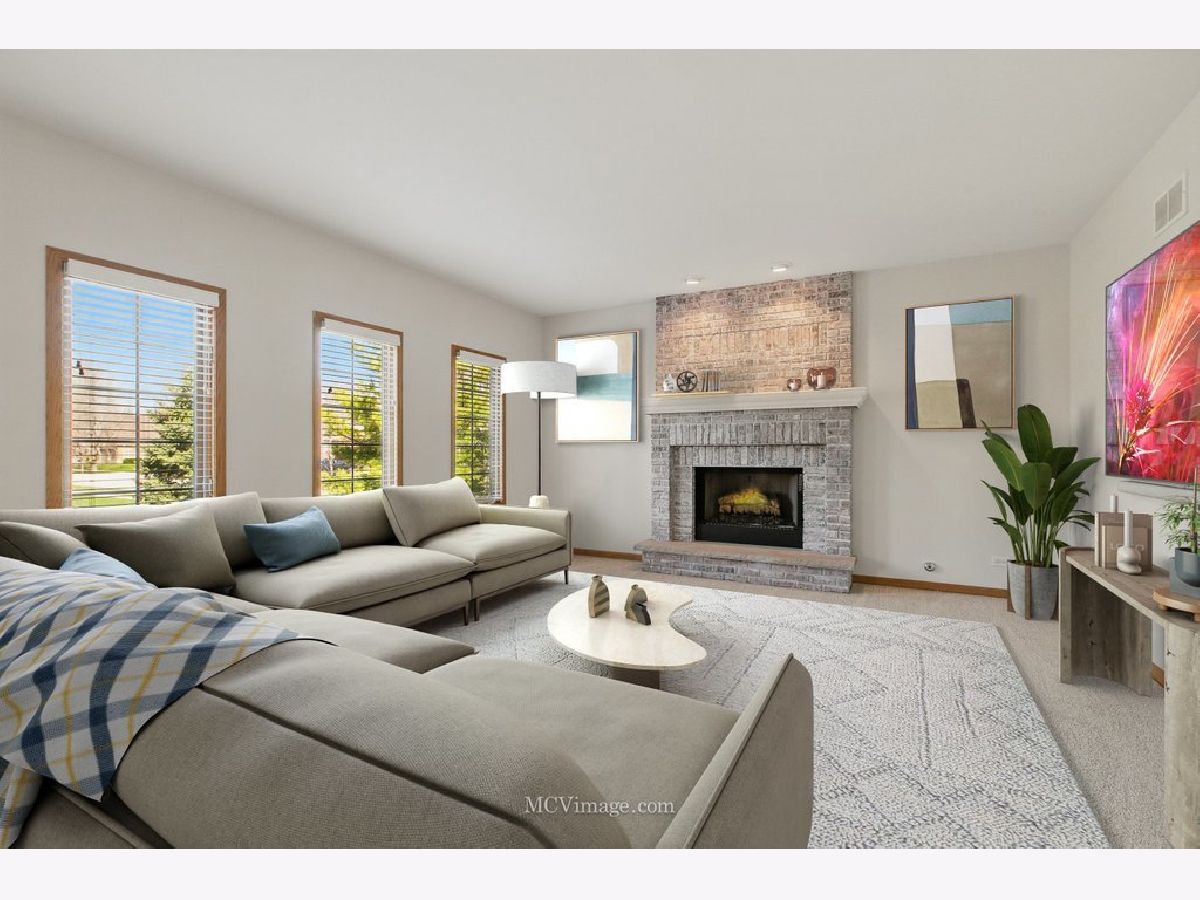





































Room Specifics
Total Bedrooms: 5
Bedrooms Above Ground: 5
Bedrooms Below Ground: 0
Dimensions: —
Floor Type: —
Dimensions: —
Floor Type: —
Dimensions: —
Floor Type: —
Dimensions: —
Floor Type: —
Full Bathrooms: 4
Bathroom Amenities: Double Sink,Soaking Tub
Bathroom in Basement: 1
Rooms: —
Basement Description: —
Other Specifics
| 3 | |
| — | |
| — | |
| — | |
| — | |
| 90 X 180 | |
| Unfinished | |
| — | |
| — | |
| — | |
| Not in DB | |
| — | |
| — | |
| — | |
| — |
Tax History
| Year | Property Taxes |
|---|---|
| 2025 | $10,746 |
Contact Agent
Nearby Similar Homes
Nearby Sold Comparables
Contact Agent
Listing Provided By
Coldwell Banker Real Estate Group


