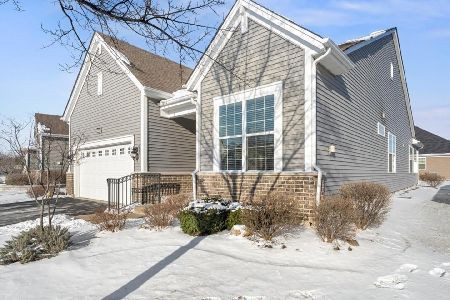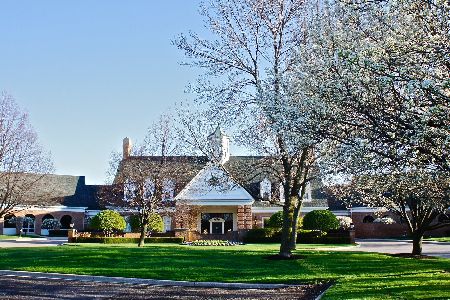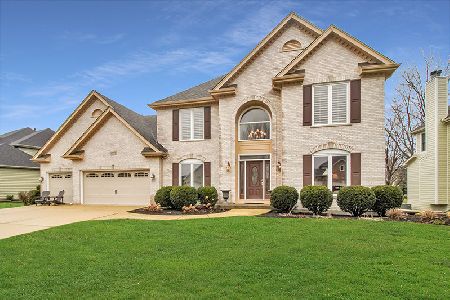2503 Saddlebrook Drive, Naperville, Illinois 60564
$579,900
|
Sold
|
|
| Status: | Closed |
| Sqft: | 3,695 |
| Cost/Sqft: | $157 |
| Beds: | 5 |
| Baths: | 5 |
| Year Built: | 1995 |
| Property Taxes: | $13,919 |
| Days On Market: | 1923 |
| Lot Size: | 0,37 |
Description
OVER 4500 sq. ft. of finished living space! Fabulous updated custom brick and cedar home in the White Eagle Club of Naperville. This gorgeous sun drenched home has an abundance of windows and natural light. The grand 2 story foyer and family room with its impressive 2 story gas fireplace are true highlights of this sprawling home. The gourmet kitchen is well equipped with granite countertops, white cabinets, stainless steel appliances and custom backsplash. It flows into the family room and is an entertainer's dream. Glass doors in the large kitchen open onto the newly stained deck and patio. A first floor in law suite or large office has its own full private bath. The formal living room and dining room with French doors completes the first floor. The second level has a beautiful catwalk that looks out over the foyer, family room and onto the mature treed back yard which brings the beauty of nature inside. The very spacious tranquil master bedroom has lots of windows, a tray ceiling and spa like bath with separate tile shower, soaking tub and dual vanities. You will appreciate the remaining bedrooms for their large spaces. Two of the bedrooms share a Jack and Jill bath. The other has access to its own bath. The partially finished basement has a big rec room and game room area with lots of storage. There is a cute under stairs nook for kids to play. NEW ROOF AND GUTTERS INSTALLED the end of August will be warranted in new owners name. New AC unit 2019. New hot water heater 2018. New sump pump with new battery back up 2019. Newer appliances. The home features an invisible fence, sprinkler system and central vac system. Award winning district 204 schools. Walk to parks, golf club, school and shoppes. 24/7 monitored and patrolled security, pool , tennis and clubhouse community. Community has many social activities, clubs and fun events. WELCOME HOME. Quick close possible.
Property Specifics
| Single Family | |
| — | |
| Contemporary | |
| 1995 | |
| Partial | |
| — | |
| No | |
| 0.37 |
| Will | |
| White Eagle | |
| 0 / Not Applicable | |
| None | |
| Lake Michigan | |
| Public Sewer | |
| 10919171 | |
| 7010425500100000 |
Nearby Schools
| NAME: | DISTRICT: | DISTANCE: | |
|---|---|---|---|
|
Grade School
White Eagle Elementary School |
204 | — | |
|
Middle School
Still Middle School |
204 | Not in DB | |
|
High School
Waubonsie Valley High School |
204 | Not in DB | |
Property History
| DATE: | EVENT: | PRICE: | SOURCE: |
|---|---|---|---|
| 25 Oct, 2012 | Sold | $524,700 | MRED MLS |
| 26 Aug, 2012 | Under contract | $559,000 | MRED MLS |
| — | Last price change | $574,900 | MRED MLS |
| 28 Jun, 2012 | Listed for sale | $574,900 | MRED MLS |
| 16 Feb, 2021 | Sold | $579,900 | MRED MLS |
| 27 Dec, 2020 | Under contract | $579,900 | MRED MLS |
| 28 Oct, 2020 | Listed for sale | $579,900 | MRED MLS |
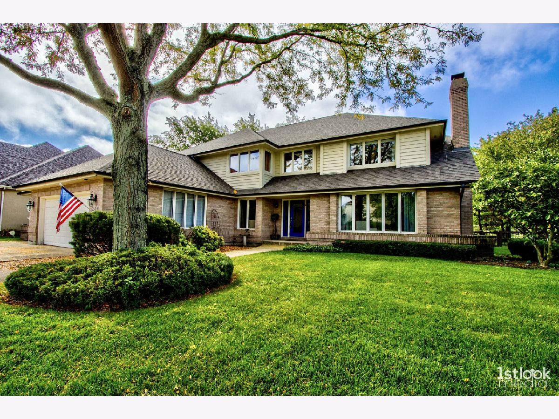



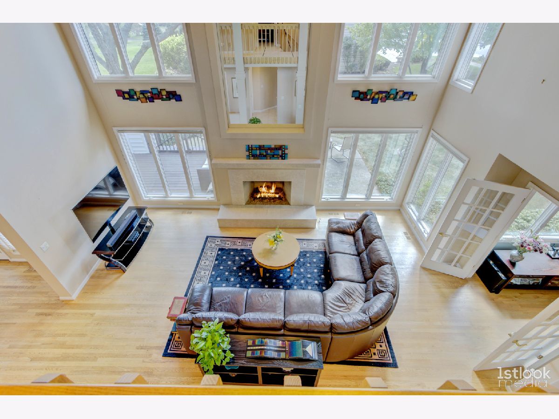
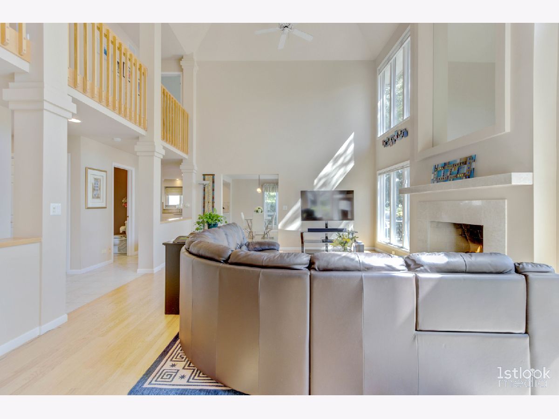



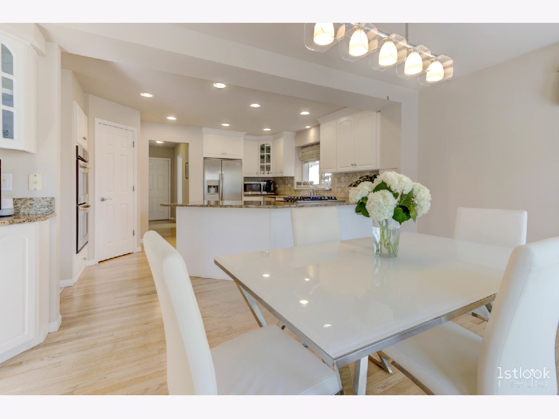

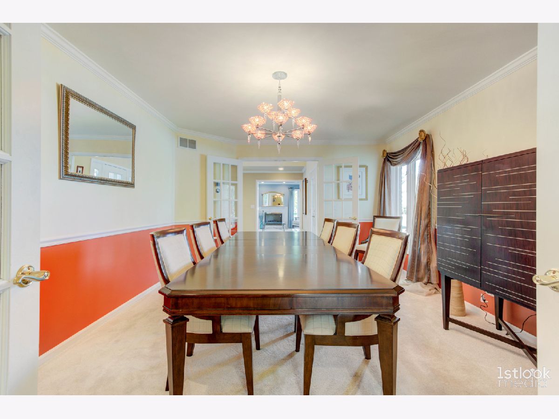

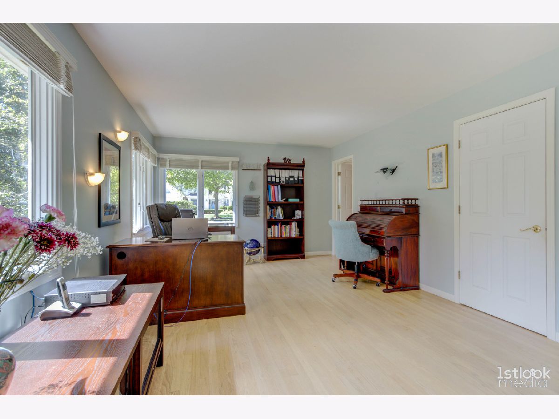
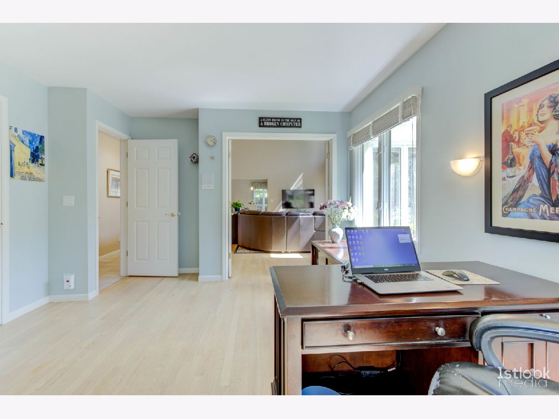

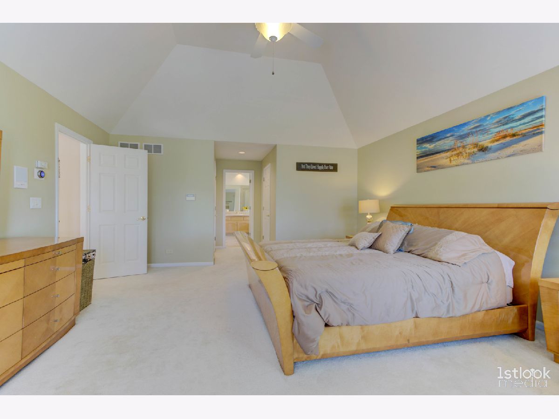
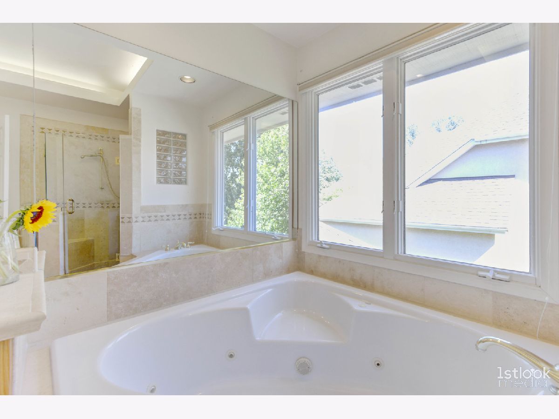
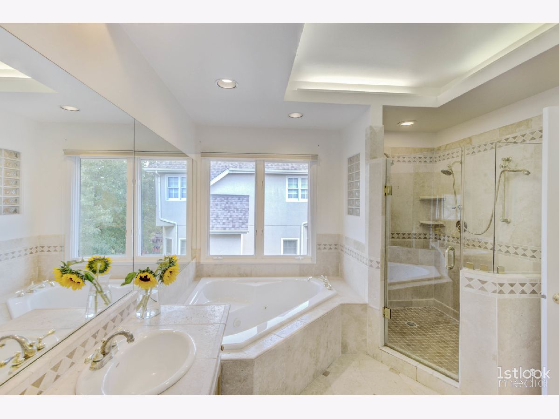

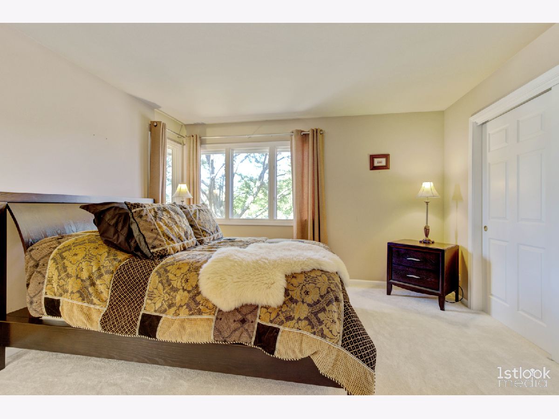



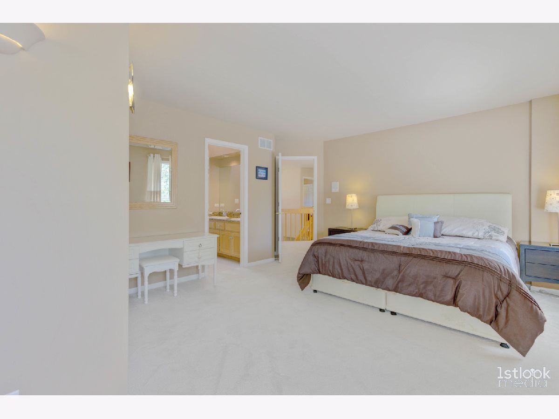


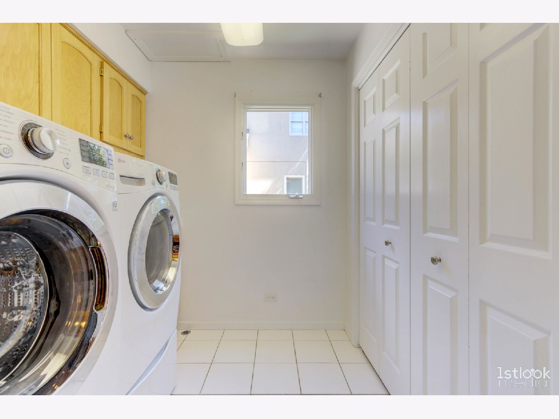


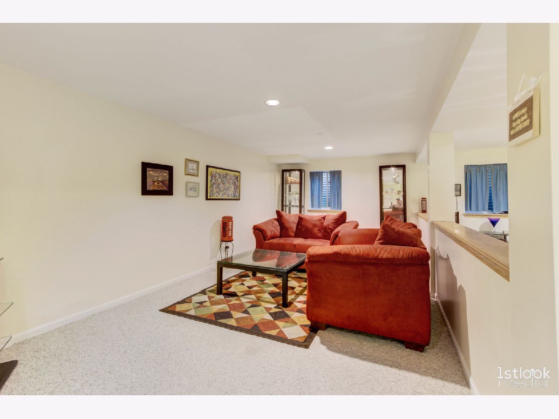




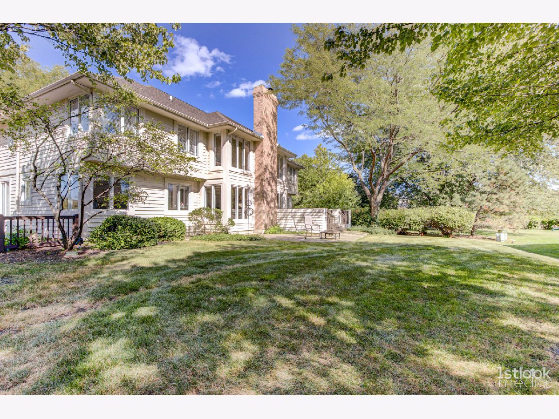





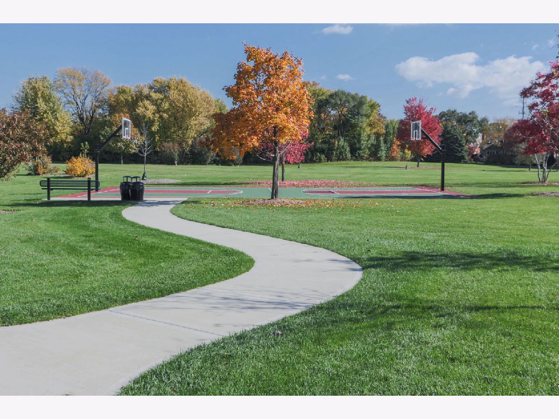



Room Specifics
Total Bedrooms: 5
Bedrooms Above Ground: 5
Bedrooms Below Ground: 0
Dimensions: —
Floor Type: Carpet
Dimensions: —
Floor Type: Carpet
Dimensions: —
Floor Type: Carpet
Dimensions: —
Floor Type: —
Full Bathrooms: 5
Bathroom Amenities: Whirlpool,Separate Shower,Double Sink
Bathroom in Basement: 0
Rooms: Bedroom 5,Recreation Room,Foyer
Basement Description: Finished
Other Specifics
| 3 | |
| Concrete Perimeter | |
| Concrete | |
| Deck, Patio | |
| Corner Lot,Landscaped | |
| 107X143 | |
| — | |
| Full | |
| Vaulted/Cathedral Ceilings, Skylight(s), Hardwood Floors, First Floor Bedroom, In-Law Arrangement, First Floor Laundry, First Floor Full Bath, Open Floorplan | |
| Double Oven, Microwave, Dishwasher, Refrigerator, Disposal, Stainless Steel Appliance(s), Cooktop, Down Draft | |
| Not in DB | |
| Clubhouse, Park, Pool, Tennis Court(s), Curbs, Sidewalks, Street Lights, Street Paved | |
| — | |
| — | |
| Gas Log, Gas Starter |
Tax History
| Year | Property Taxes |
|---|---|
| 2012 | $12,412 |
| 2021 | $13,919 |
Contact Agent
Nearby Similar Homes
Nearby Sold Comparables
Contact Agent
Listing Provided By
Option Realty Group LTD





