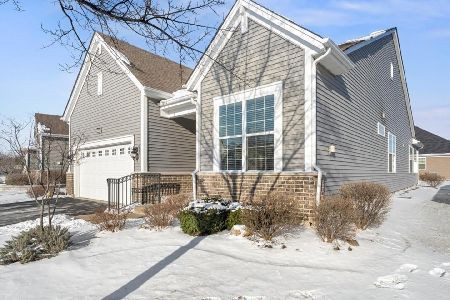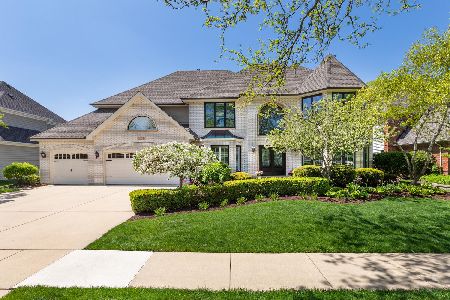3324 White Eagle Drive, Naperville, Illinois 60564
$675,000
|
Sold
|
|
| Status: | Closed |
| Sqft: | 4,073 |
| Cost/Sqft: | $168 |
| Beds: | 5 |
| Baths: | 5 |
| Year Built: | 1996 |
| Property Taxes: | $14,292 |
| Days On Market: | 2684 |
| Lot Size: | 0,40 |
Description
Stunning! Meticulously maintained home in desirable White Eagle Community. Professionally updated 6,000 SF executive home is an entertainer's delight! Enjoy easy flow throughout the main floor down to the sunny English basement where you will find a rec room, bar with custom wine closet, theater, & exercise room. Outside includes a separate private patio & deck overlooking the large backyard which has hosted numerous activities: block parties, children's parties, & football games. 4 bedrooms upstairs have ensuites including the master with a brand-new luxury spa! 1st floor den is adjacent to a full bath allowing a potential 6th bedroom. Multi-generational living at its finest. The light & bright kitchen opens to the family room with show stopping two story fireplace. Enjoy miles of sidewalk among beautiful mature tree lined streets streets in this professionally manicured and maintained security protected community. Walk to award winning elementary school & playgrounds! See it now!
Property Specifics
| Single Family | |
| — | |
| Traditional | |
| 1996 | |
| Full,English | |
| — | |
| No | |
| 0.4 |
| Will | |
| White Eagle | |
| 0 / Not Applicable | |
| None | |
| Lake Michigan,Public | |
| Public Sewer, Sewer-Storm | |
| 10087423 | |
| 0701042550150000 |
Nearby Schools
| NAME: | DISTRICT: | DISTANCE: | |
|---|---|---|---|
|
Grade School
White Eagle Elementary School |
204 | — | |
|
Middle School
Still Middle School |
204 | Not in DB | |
|
High School
Waubonsie Valley High School |
204 | Not in DB | |
Property History
| DATE: | EVENT: | PRICE: | SOURCE: |
|---|---|---|---|
| 9 Nov, 2018 | Sold | $675,000 | MRED MLS |
| 10 Oct, 2018 | Under contract | $685,000 | MRED MLS |
| 27 Sep, 2018 | Listed for sale | $685,000 | MRED MLS |
Room Specifics
Total Bedrooms: 6
Bedrooms Above Ground: 5
Bedrooms Below Ground: 1
Dimensions: —
Floor Type: Carpet
Dimensions: —
Floor Type: Carpet
Dimensions: —
Floor Type: Carpet
Dimensions: —
Floor Type: —
Dimensions: —
Floor Type: —
Full Bathrooms: 5
Bathroom Amenities: Separate Shower,Double Sink,Garden Tub,European Shower,Full Body Spray Shower,Soaking Tub
Bathroom in Basement: 1
Rooms: Bedroom 6,Exercise Room,Bedroom 5,Recreation Room,Theatre Room
Basement Description: Finished
Other Specifics
| 3 | |
| Concrete Perimeter | |
| Concrete | |
| Deck, Patio, Storms/Screens | |
| — | |
| 87 X 197 X 96 X 174 | |
| Unfinished | |
| Full | |
| Vaulted/Cathedral Ceilings, Bar-Wet, Hardwood Floors, In-Law Arrangement, First Floor Laundry, First Floor Full Bath | |
| — | |
| Not in DB | |
| Clubhouse, Pool, Tennis Courts, Sidewalks, Street Lights | |
| — | |
| — | |
| Gas Log, Gas Starter |
Tax History
| Year | Property Taxes |
|---|---|
| 2018 | $14,292 |
Contact Agent
Nearby Similar Homes
Nearby Sold Comparables
Contact Agent
Listing Provided By
Baird & Warner











