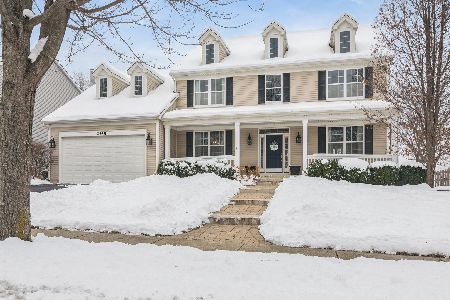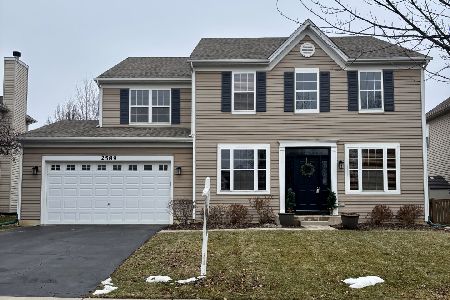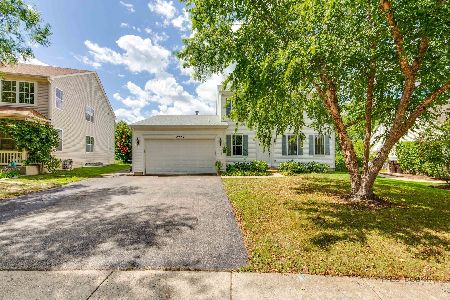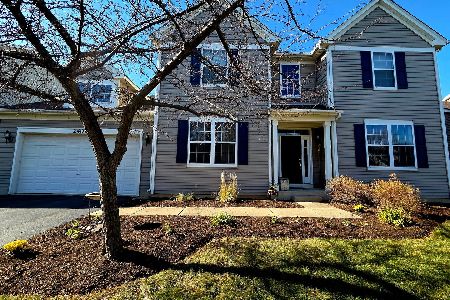2504 Bluewater Drive, Wauconda, Illinois 60084
$559,000
|
Sold
|
|
| Status: | Closed |
| Sqft: | 3,116 |
| Cost/Sqft: | $176 |
| Beds: | 4 |
| Baths: | 4 |
| Year Built: | 2003 |
| Property Taxes: | $12,275 |
| Days On Market: | 198 |
| Lot Size: | 0,22 |
Description
Welcome home to this stunning colonial, nestled in the desirable Liberty Lakes community. This 5-bedroom, 3.5-bath residence offers a generous 3,100 square feet of thoughtfully designed living space, complemented by a spacious finished basement for additional comfort and entertainment. Upon entering, you are welcomed by an impressive main level featuring gleaming teak hardwood floors. The updated cook's kitchen is a culinary delight, boasting a center island, 42-inch cabinets, granite counters, stainless steel appliances & pantry. The adjacent eating area will accommodate daily meals & features a sliding door to the patio for grilling. The open-concept layout seamlessly connects the kitchen to the family room, where a cozy wood-burning fireplace awaits. The first floor also includes versatile office space, expansive living and dining areas ideal for holiday dinners or entertaining, and a convenient main-floor laundry/mud room equipped with a W/D, sink, & storage cubbies and hooks. The second-floor hosts four well-appointed bedrooms, including a luxurious primary suite with an ensuite bath with soaking tub and separate shower, and dual walk-in closets. An additional full hall bath caters to the needs of the household. The fully finished basement expands your living space whether it be for daily living or overnight guests featuring a recreation room, wet bar, 5th bedroom/exercise room/office space, and full bath. Enjoy the outdoors with a brick paver patio set within a fenced yard, offering privacy and tranquility. Experience the perfect blend of style and function in this exceptional home designed for modern living.
Property Specifics
| Single Family | |
| — | |
| — | |
| 2003 | |
| — | |
| ADAMS | |
| No | |
| 0.22 |
| Lake | |
| Liberty Lakes | |
| 428 / Annual | |
| — | |
| — | |
| — | |
| 12394844 | |
| 09132050030000 |
Nearby Schools
| NAME: | DISTRICT: | DISTANCE: | |
|---|---|---|---|
|
Grade School
Robert Crown Elementary School |
118 | — | |
|
Middle School
Wauconda Middle School |
118 | Not in DB | |
|
High School
Wauconda Comm High School |
118 | Not in DB | |
Property History
| DATE: | EVENT: | PRICE: | SOURCE: |
|---|---|---|---|
| 6 Nov, 2014 | Sold | $335,000 | MRED MLS |
| 29 Sep, 2014 | Under contract | $349,900 | MRED MLS |
| — | Last price change | $359,000 | MRED MLS |
| 13 Aug, 2014 | Listed for sale | $359,000 | MRED MLS |
| 21 Mar, 2018 | Sold | $340,000 | MRED MLS |
| 17 Feb, 2018 | Under contract | $359,900 | MRED MLS |
| 12 Feb, 2018 | Listed for sale | $359,900 | MRED MLS |
| 15 Aug, 2025 | Sold | $559,000 | MRED MLS |
| 12 Jul, 2025 | Under contract | $549,000 | MRED MLS |
| 9 Jul, 2025 | Listed for sale | $549,000 | MRED MLS |
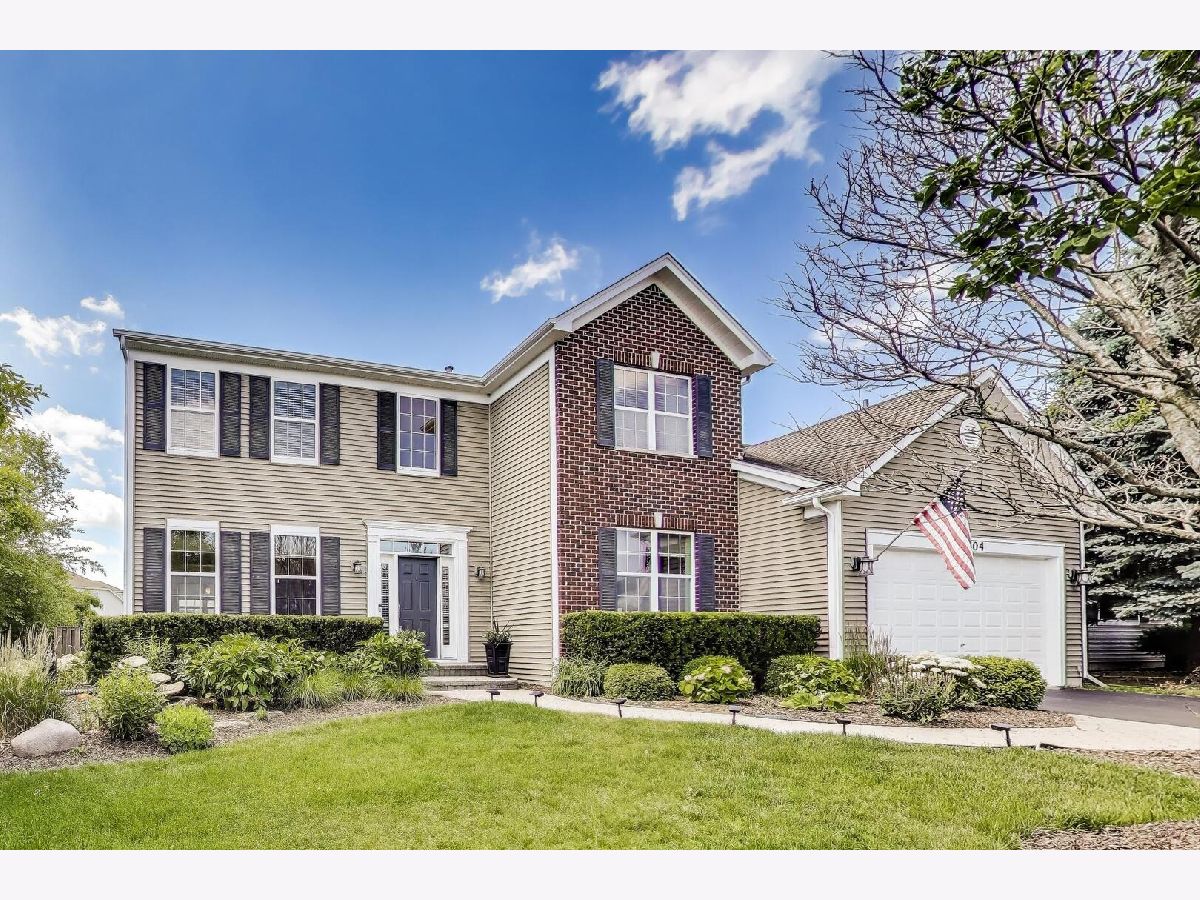















































Room Specifics
Total Bedrooms: 5
Bedrooms Above Ground: 4
Bedrooms Below Ground: 1
Dimensions: —
Floor Type: —
Dimensions: —
Floor Type: —
Dimensions: —
Floor Type: —
Dimensions: —
Floor Type: —
Full Bathrooms: 4
Bathroom Amenities: Separate Shower,Double Sink,Soaking Tub
Bathroom in Basement: 1
Rooms: —
Basement Description: —
Other Specifics
| 2 | |
| — | |
| — | |
| — | |
| — | |
| 75 X 130 | |
| Unfinished | |
| — | |
| — | |
| — | |
| Not in DB | |
| — | |
| — | |
| — | |
| — |
Tax History
| Year | Property Taxes |
|---|---|
| 2014 | $10,414 |
| 2018 | $11,319 |
| 2025 | $12,275 |
Contact Agent
Nearby Similar Homes
Nearby Sold Comparables
Contact Agent
Listing Provided By
Compass

