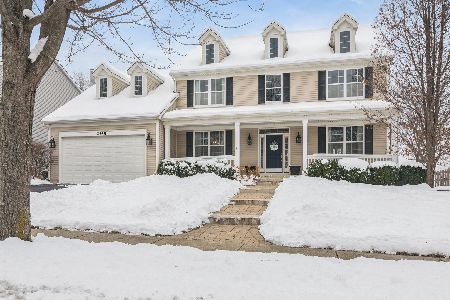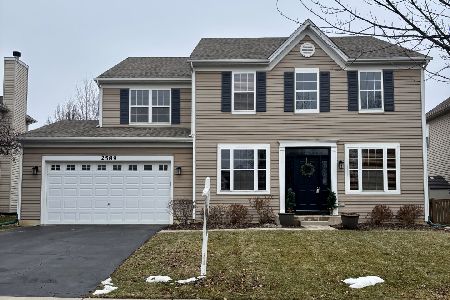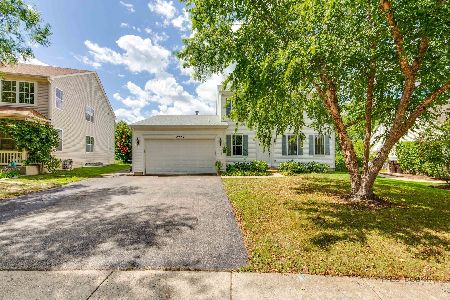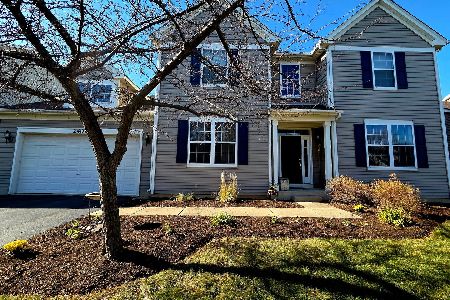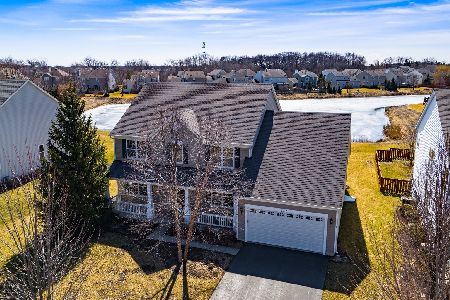2508 Bluewater Drive, Wauconda, Illinois 60084
$474,900
|
Sold
|
|
| Status: | Closed |
| Sqft: | 3,180 |
| Cost/Sqft: | $149 |
| Beds: | 4 |
| Baths: | 3 |
| Year Built: | 2003 |
| Property Taxes: | $13,484 |
| Days On Market: | 1113 |
| Lot Size: | 0,22 |
Description
Think of what you're looking for in a home and then see it come to life in this beautiful Liberty Lakes home. This beautifully updated Hopkins model is perfect for any occasion, any want, and any need. There's so much to love here and a private showing is strongly recommended. A few of many highlights in this great home include a dedicated Home Office with glass-panel French doors. A very large gourmet island Kitchen that features a breakfast bar, upgraded custom-painted cabinets, double ovens, stainless appliances, granite counters, custom backsplash, pass-through butler's pantry, and more storage than some restaurants. You can be sure that the kitchen will be the HUB of the home, so the open floor plan is invaluable in limiting overcrowding while also allowing everyone to be included in the hot conversations or exciting plays on the Family Room TV. In quieter times, it doesn't get much better than watching a favorite show in front of the fireplace with theater-like sound through the built-in surround speakers. You won't hear this very often: you must see the Laundry/Mud Room. The sellers added a sink as well as cabinets and counters; it's a personal whole folding station! Up the plush newer carpeting to the second floor, you'll find the Loft that overlooks the two-story Living Room. This space is great as a sitting area, toy area, or additional office / study area. You're sure to love the oversized Master Suite in this home. A frosted door leads to the Master Bathroom that features a double sink, deep soaking tub, separate shower, and walk-in California closet. In need of a 5th bedroom? Then you'll really be excited to see the fully finished Full Basement! Currently being used as a Playroom, a built-in Murphy Bed can make this the extra bedroom space you need for your family or out-of-town visitors! The focal point of the basement is the elegant Wet Bar. Functional and classy, this is the hangout space for holidays, parties, or any occasion where tall tales are told and new stories are made. The adjacent Recreation Area is another perfect room for lounging on the couch and watching a favorite movie. Lots of storage, genuine hardwood floors, and a three-car Garage; sellers also added solar panels for significant energy cost savings and sustainability. What's not to love? And when the weather isn't so frightful, you'll find that the pond-front backyard is your favorite place to be. Playing in the fenced yard, outdoor dining on the brick paver patio, sitting around the built-in fire pit, or lounging in the Gazebo, you just can't beat the back yard. A short walk to the Millennium Trail leads to over 30 miles of multi-purpose trails through woods, wetlands, and neighborhoods. Close to entertainment, good restaurants, and boutique stores in historic downtown Wauconda with its great small-town vibe. A short drive to park districts, golfing, grocery, and the Chain. This one has it all!!!
Property Specifics
| Single Family | |
| — | |
| — | |
| 2003 | |
| — | |
| HOPKINS | |
| Yes | |
| 0.22 |
| Lake | |
| Liberty Lakes | |
| 369 / Annual | |
| — | |
| — | |
| — | |
| 11691625 | |
| 09132050050000 |
Nearby Schools
| NAME: | DISTRICT: | DISTANCE: | |
|---|---|---|---|
|
Grade School
Robert Crown Elementary School |
118 | — | |
|
Middle School
Wauconda Middle School |
118 | Not in DB | |
|
High School
Wauconda Comm High School |
118 | Not in DB | |
Property History
| DATE: | EVENT: | PRICE: | SOURCE: |
|---|---|---|---|
| 25 Jan, 2007 | Sold | $424,000 | MRED MLS |
| 1 Jan, 2007 | Under contract | $439,000 | MRED MLS |
| 22 Nov, 2006 | Listed for sale | $439,000 | MRED MLS |
| 6 Feb, 2023 | Sold | $474,900 | MRED MLS |
| 9 Jan, 2023 | Under contract | $474,900 | MRED MLS |
| 6 Jan, 2023 | Listed for sale | $474,900 | MRED MLS |
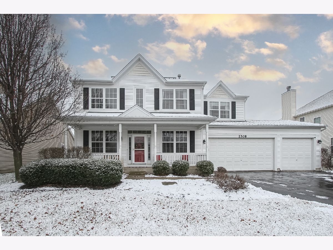
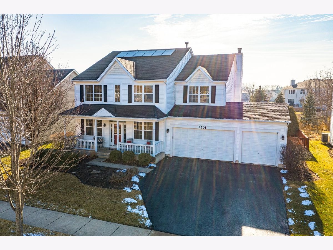
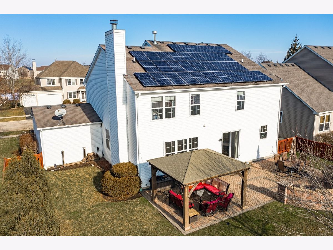
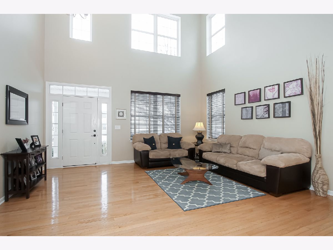
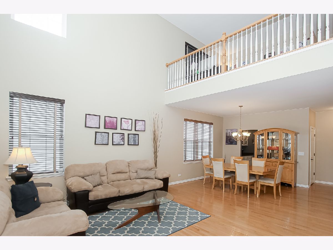
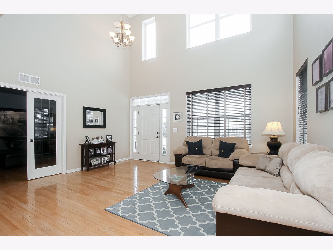
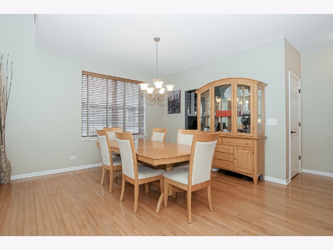
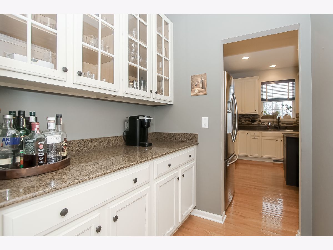
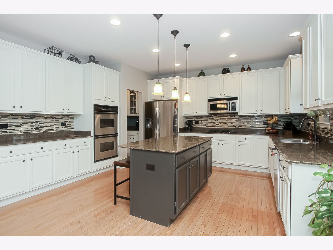
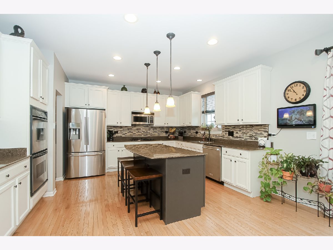
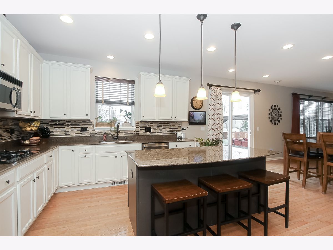
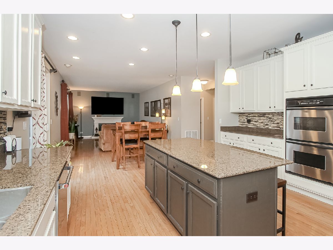
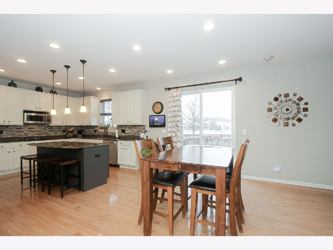
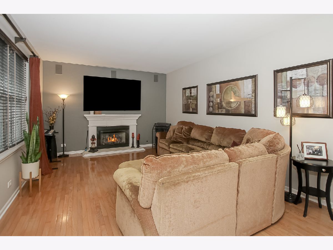
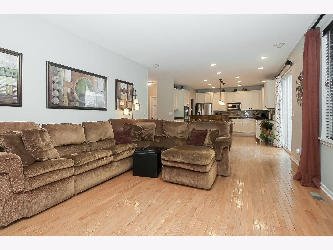
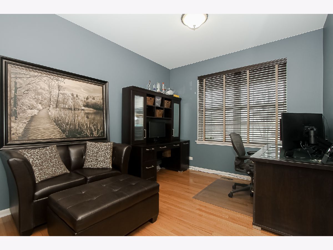
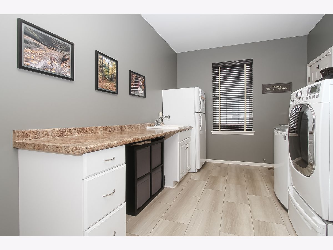
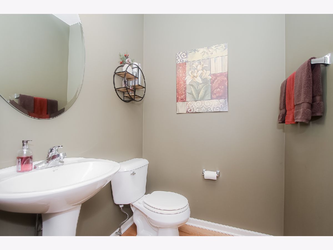
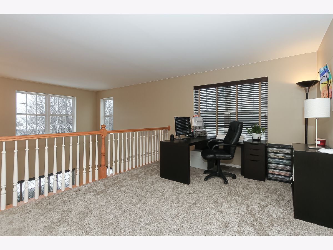
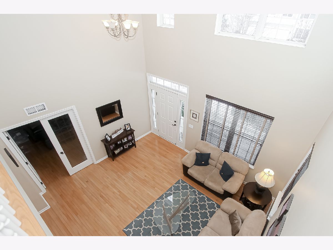
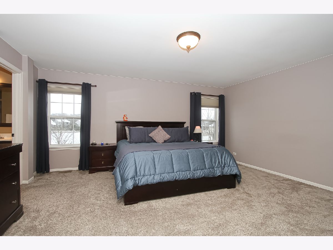
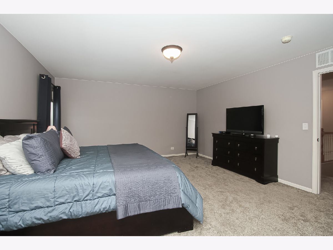
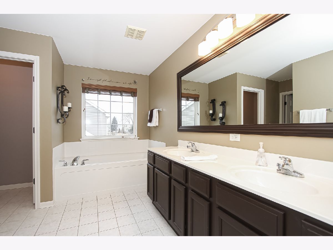
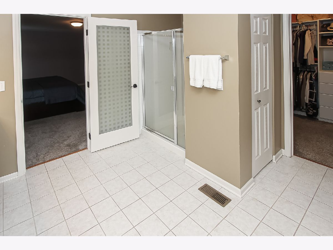
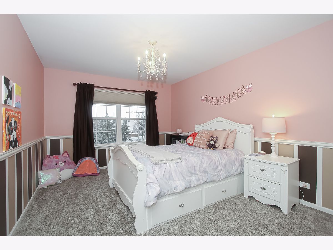
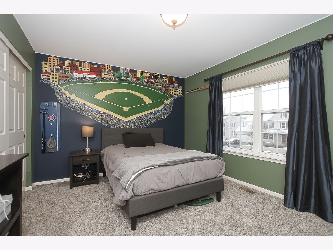
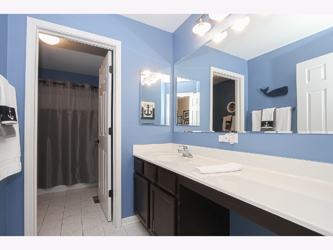
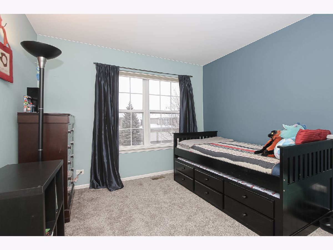
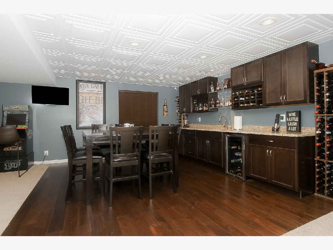
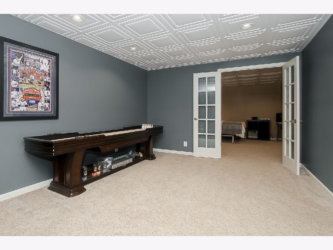
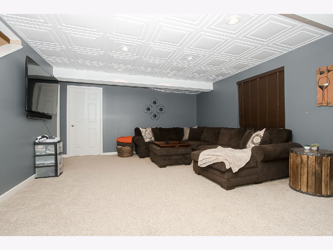
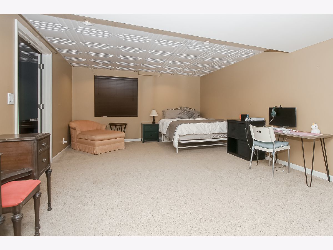
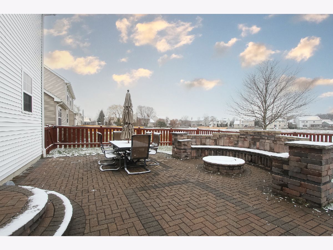
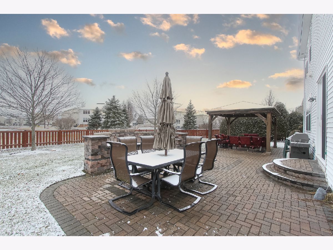
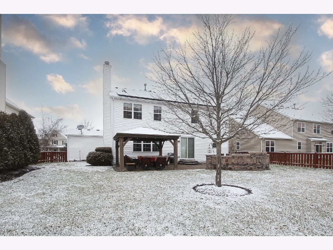
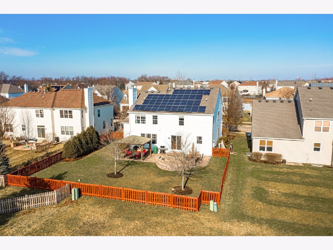
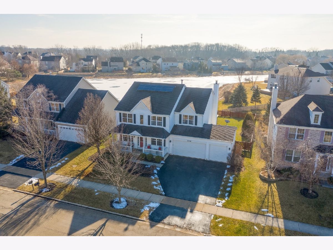
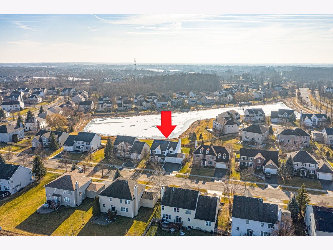
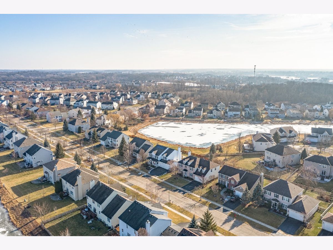
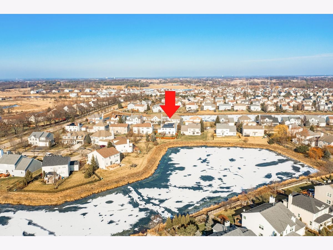
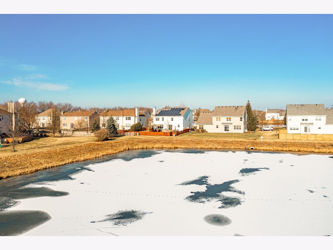
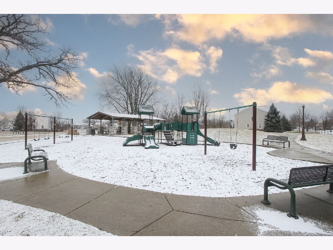
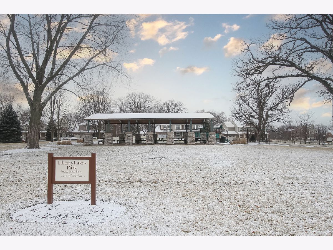
Room Specifics
Total Bedrooms: 5
Bedrooms Above Ground: 4
Bedrooms Below Ground: 1
Dimensions: —
Floor Type: —
Dimensions: —
Floor Type: —
Dimensions: —
Floor Type: —
Dimensions: —
Floor Type: —
Full Bathrooms: 3
Bathroom Amenities: Separate Shower,Double Sink,Soaking Tub
Bathroom in Basement: 0
Rooms: —
Basement Description: Finished
Other Specifics
| 3 | |
| — | |
| Asphalt | |
| — | |
| — | |
| 75X130 | |
| Unfinished | |
| — | |
| — | |
| — | |
| Not in DB | |
| — | |
| — | |
| — | |
| — |
Tax History
| Year | Property Taxes |
|---|---|
| 2007 | $7,107 |
| 2023 | $13,484 |
Contact Agent
Nearby Similar Homes
Nearby Sold Comparables
Contact Agent
Listing Provided By
RE/MAX Suburban

