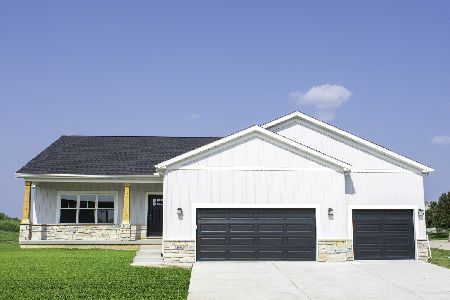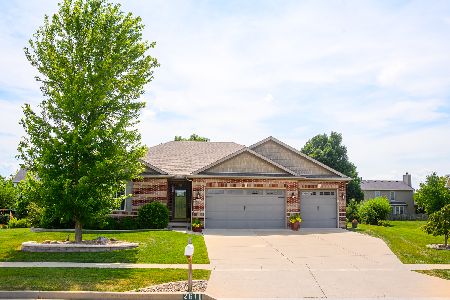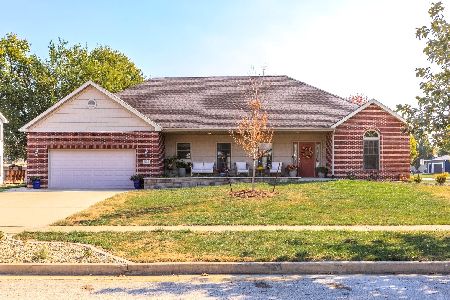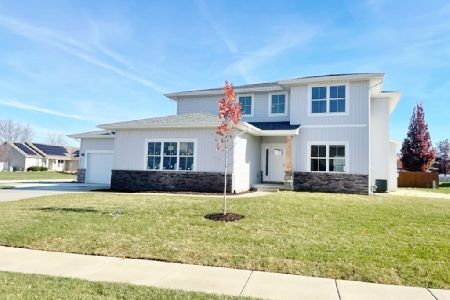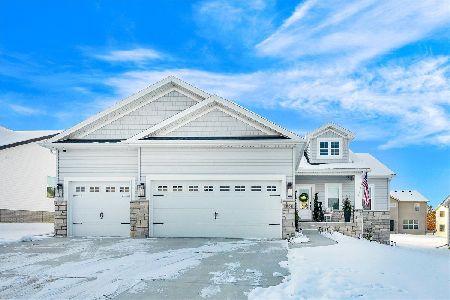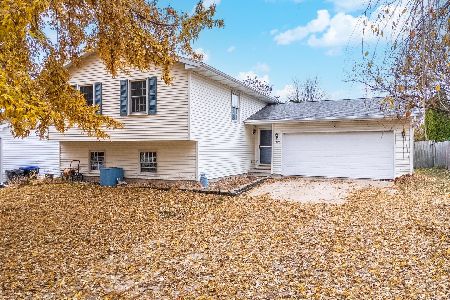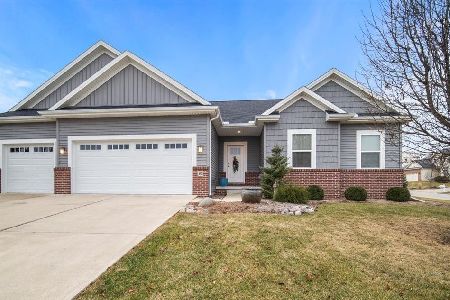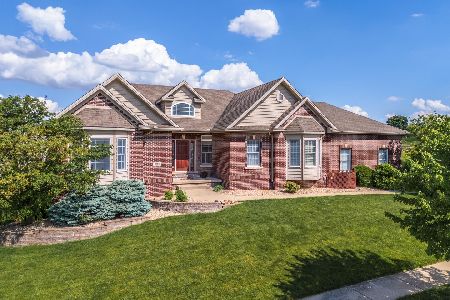2504 Piney Run, Bloomington, Illinois 61705
$248,000
|
Sold
|
|
| Status: | Closed |
| Sqft: | 2,145 |
| Cost/Sqft: | $121 |
| Beds: | 5 |
| Baths: | 4 |
| Year Built: | 2007 |
| Property Taxes: | $8,125 |
| Days On Market: | 2084 |
| Lot Size: | 0,34 |
Description
Great Ranch on a cul-de-sac. This 5 bedroom 3.5 bath has an open kitchen with granite counters with a breakfast bar that opens up to the family room. An eat-in kitchen area with a great view and Jenn-Aire cooktop that is perfect for entertaining. The family room has fantastic built-in bookcases that surround a wood-burning fireplace with vaulted ceilings. The Master bedroom has a large en-suite bathroom with a large whirlpool tub with a separate shower. The 2nd and 3rd bathroom on the main floor has a Jack & Jill bath. The basement is finished with two more bedrooms and a full bath perfect for house guests or a large family. The front yard is beautifully landscaped with custom retaining walls and a beautiful landscape color. Don't miss an opportunity to have a home on the cul-de-sac with tons of room and a large yard!
Property Specifics
| Single Family | |
| — | |
| Ranch | |
| 2007 | |
| Full,Walkout | |
| — | |
| No | |
| 0.34 |
| Mc Lean | |
| Fox Creek | |
| — / Not Applicable | |
| None | |
| Public | |
| Public Sewer | |
| 10710338 | |
| 2118303011 |
Nearby Schools
| NAME: | DISTRICT: | DISTANCE: | |
|---|---|---|---|
|
Grade School
Fox Creek Elementary |
5 | — | |
|
Middle School
Parkside Jr High |
5 | Not in DB | |
|
High School
Normal Community West High Schoo |
5 | Not in DB | |
Property History
| DATE: | EVENT: | PRICE: | SOURCE: |
|---|---|---|---|
| 28 Aug, 2020 | Sold | $248,000 | MRED MLS |
| 4 Jul, 2020 | Under contract | $259,000 | MRED MLS |
| 9 May, 2020 | Listed for sale | $259,000 | MRED MLS |
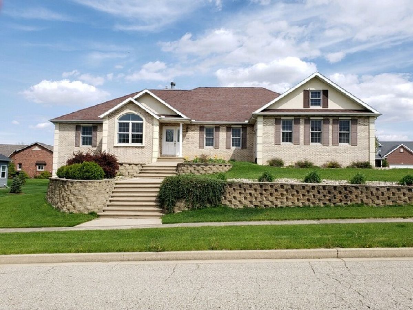
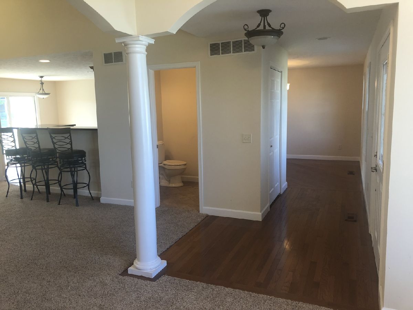
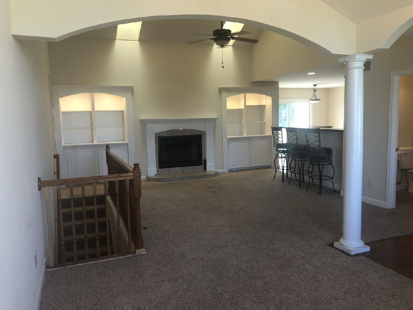
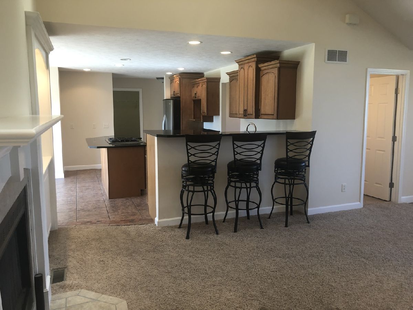
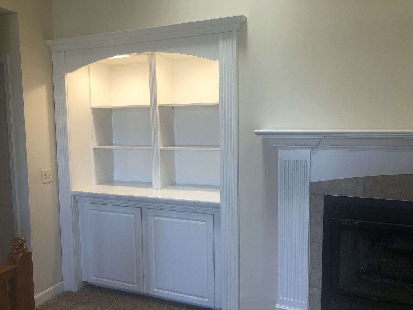
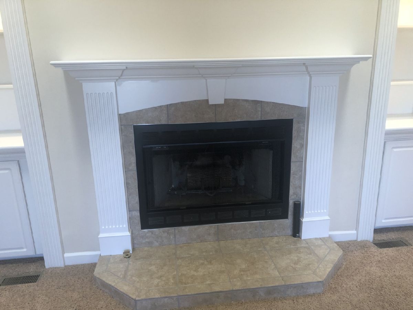

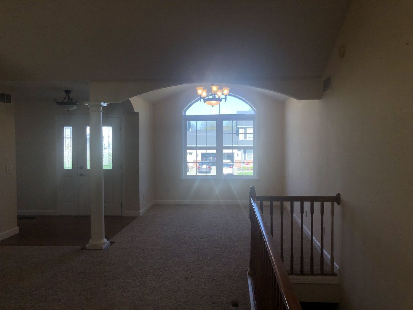
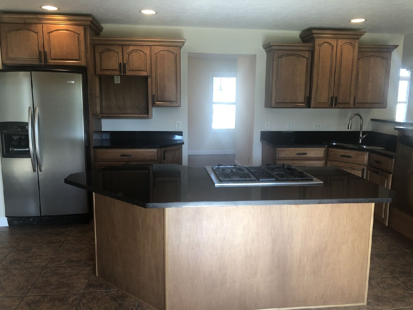
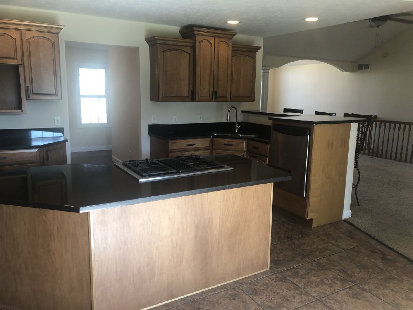
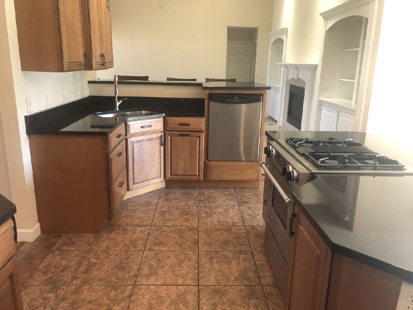
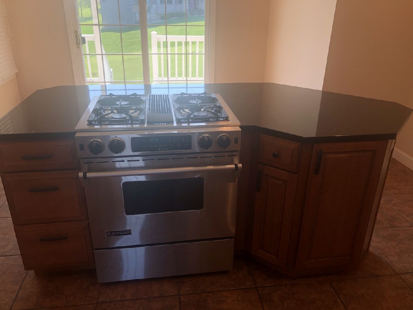
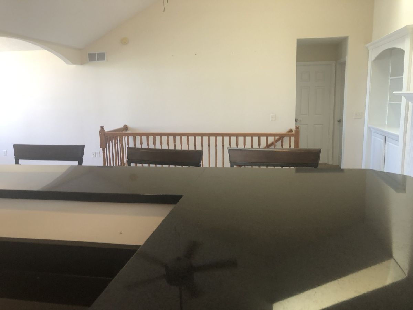
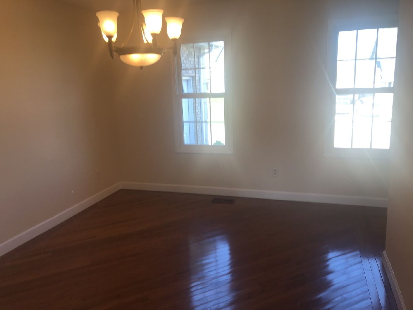


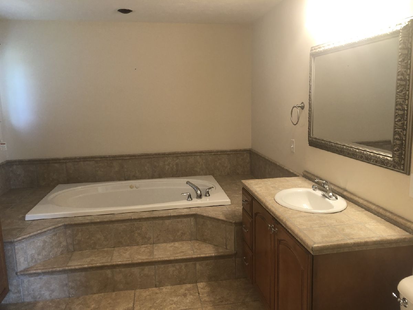
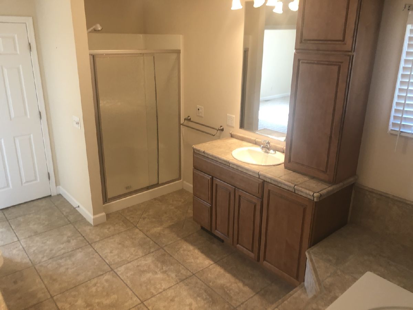

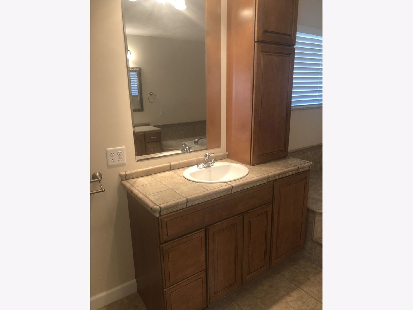
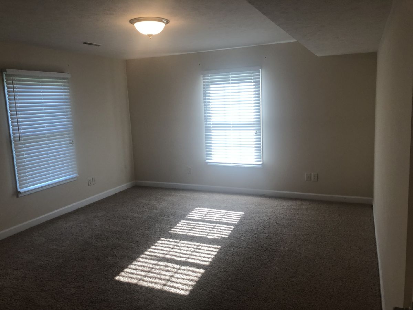
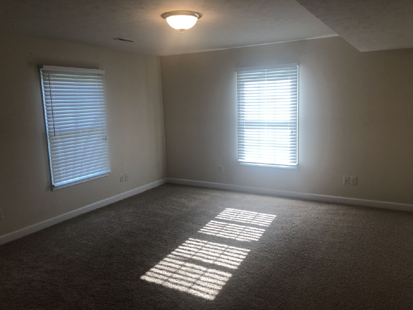
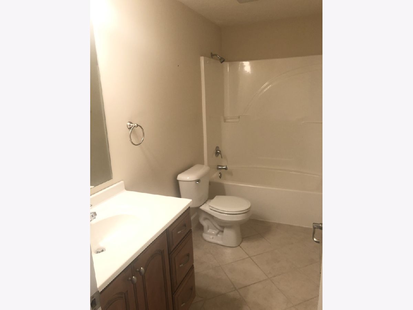
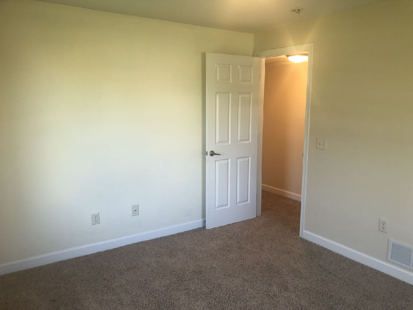
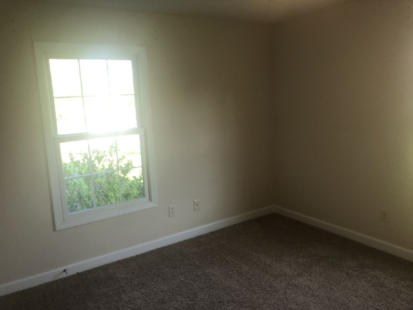

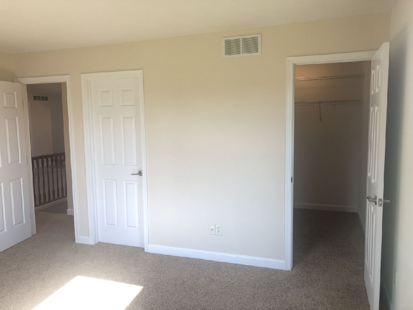
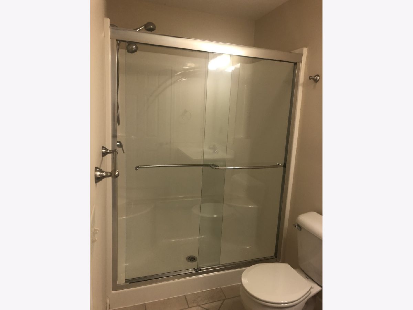
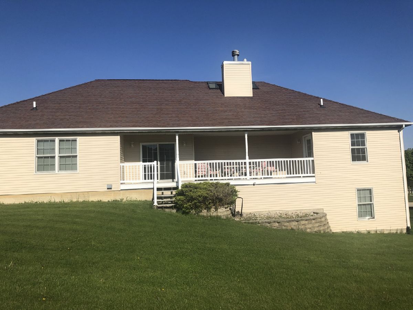
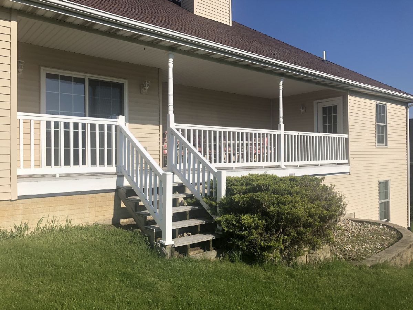
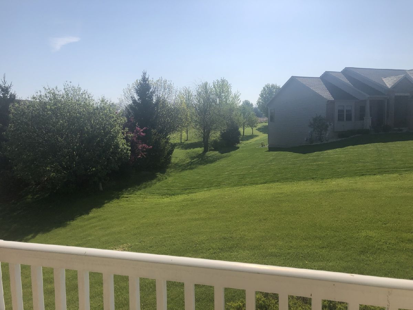
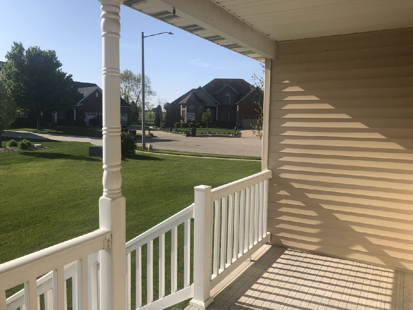
Room Specifics
Total Bedrooms: 5
Bedrooms Above Ground: 5
Bedrooms Below Ground: 0
Dimensions: —
Floor Type: Carpet
Dimensions: —
Floor Type: Carpet
Dimensions: —
Floor Type: Carpet
Dimensions: —
Floor Type: —
Full Bathrooms: 4
Bathroom Amenities: Whirlpool,Separate Shower,Double Sink
Bathroom in Basement: 1
Rooms: Bedroom 5,Foyer,Utility Room-1st Floor,Walk In Closet,Deck,Pantry
Basement Description: Partially Finished,Exterior Access,Bathroom Rough-In
Other Specifics
| 2 | |
| — | |
| Concrete | |
| Deck | |
| Corner Lot,Cul-De-Sac | |
| 130 X 100 | |
| — | |
| Full | |
| Vaulted/Cathedral Ceilings, Skylight(s), Hardwood Floors, First Floor Bedroom, First Floor Laundry, First Floor Full Bath, Built-in Features, Walk-In Closet(s) | |
| — | |
| Not in DB | |
| Curbs, Sidewalks, Street Lights, Street Paved | |
| — | |
| — | |
| Wood Burning, Gas Starter |
Tax History
| Year | Property Taxes |
|---|---|
| 2020 | $8,125 |
Contact Agent
Nearby Similar Homes
Nearby Sold Comparables
Contact Agent
Listing Provided By
RE/MAX Choice

