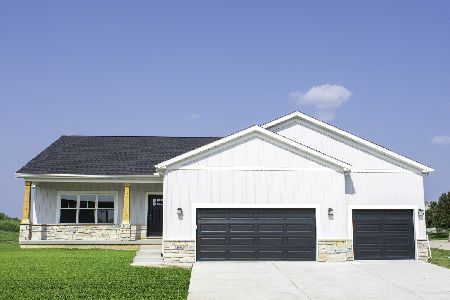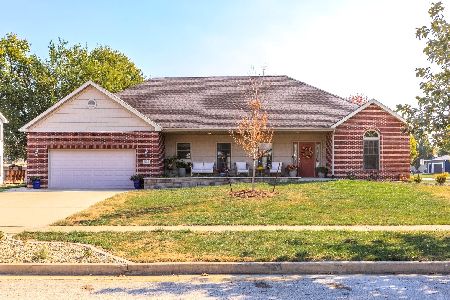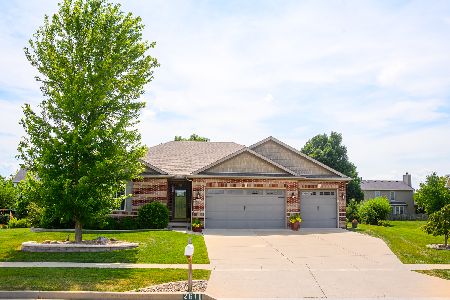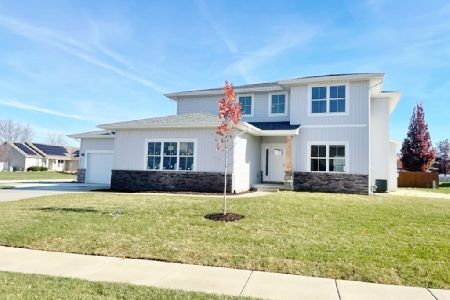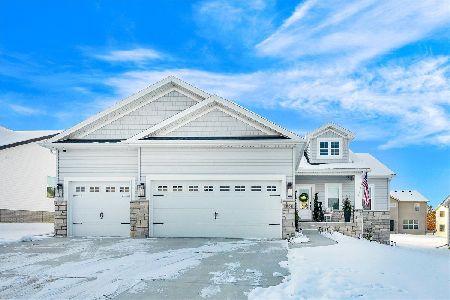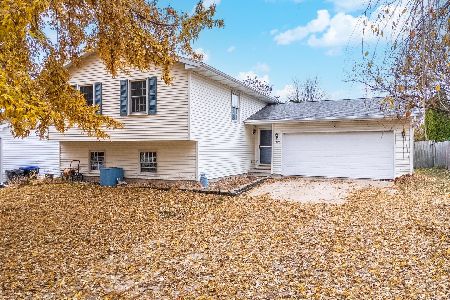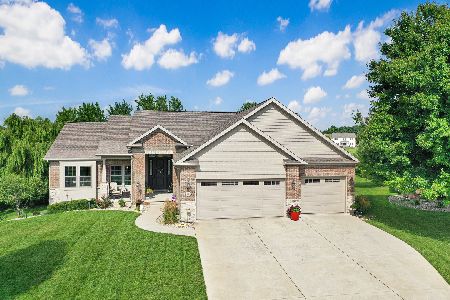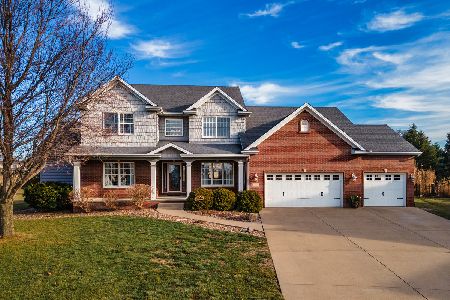3 Huff Way, Bloomington, Illinois 61705
$412,000
|
Sold
|
|
| Status: | Closed |
| Sqft: | 2,119 |
| Cost/Sqft: | $193 |
| Beds: | 3 |
| Baths: | 4 |
| Year Built: | 2015 |
| Property Taxes: | $92 |
| Days On Market: | 3807 |
| Lot Size: | 0,00 |
Description
WOW ranch on the golf course & quiet cul-de-sac!! Open plan with 8 ft entry door and glass sidelights & transom! Timeless kitchen w large, walk-in pantry, quartz countertops, upgraded appliances, master suite w custom walk-in shower & rain shower, bedroom w built-in cabinet. Finished lower level features daylight windows w family room, bedroom, full bath, extra finished storage room as well as large unfinished area. Home is wired for surround sound and distributed audio. Cedar deck for enjoying the backyard. Inviting exterior welcomes you to relax & enjoy your lovely home! Agent Interest
Property Specifics
| Single Family | |
| — | |
| Ranch | |
| 2015 | |
| Full | |
| — | |
| No | |
| — |
| Mc Lean | |
| Fox Creek | |
| — / Not Applicable | |
| — | |
| Public | |
| Public Sewer | |
| 10181060 | |
| 2118303012 |
Nearby Schools
| NAME: | DISTRICT: | DISTANCE: | |
|---|---|---|---|
|
Grade School
Fox Creek Elementary |
5 | — | |
|
Middle School
Parkside Jr High |
5 | Not in DB | |
|
High School
Normal Community West High Schoo |
5 | Not in DB | |
Property History
| DATE: | EVENT: | PRICE: | SOURCE: |
|---|---|---|---|
| 2 May, 2016 | Sold | $412,000 | MRED MLS |
| 22 Mar, 2016 | Under contract | $409,000 | MRED MLS |
| 21 Aug, 2015 | Listed for sale | $419,000 | MRED MLS |
| 1 Nov, 2024 | Sold | $500,000 | MRED MLS |
| 2 Aug, 2024 | Under contract | $499,900 | MRED MLS |
| 2 Aug, 2024 | Listed for sale | $499,900 | MRED MLS |
Room Specifics
Total Bedrooms: 4
Bedrooms Above Ground: 3
Bedrooms Below Ground: 1
Dimensions: —
Floor Type: Carpet
Dimensions: —
Floor Type: Carpet
Dimensions: —
Floor Type: Carpet
Full Bathrooms: 4
Bathroom Amenities: Garden Tub
Bathroom in Basement: 1
Rooms: Other Room,Family Room,Foyer
Basement Description: Egress Window,Partially Finished
Other Specifics
| 3 | |
| — | |
| — | |
| Deck, Porch | |
| Golf Course Lot | |
| 54.90X101.04X255X46.18X228 | |
| — | |
| Full | |
| First Floor Full Bath, Vaulted/Cathedral Ceilings, Walk-In Closet(s) | |
| Dishwasher, Range, Microwave | |
| Not in DB | |
| — | |
| — | |
| — | |
| Gas Log |
Tax History
| Year | Property Taxes |
|---|---|
| 2016 | $92 |
| 2024 | $10,910 |
Contact Agent
Nearby Similar Homes
Nearby Sold Comparables
Contact Agent
Listing Provided By
Berkshire Hathaway Snyder Real Estate

