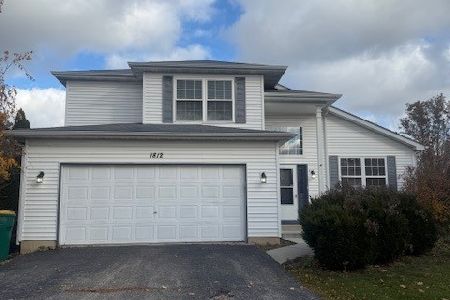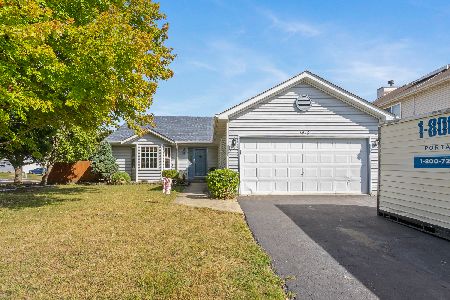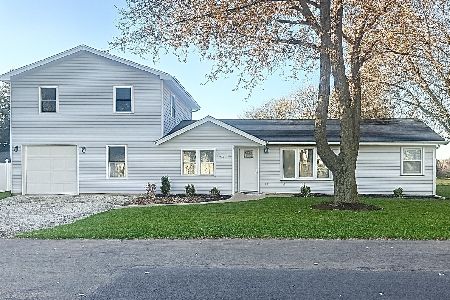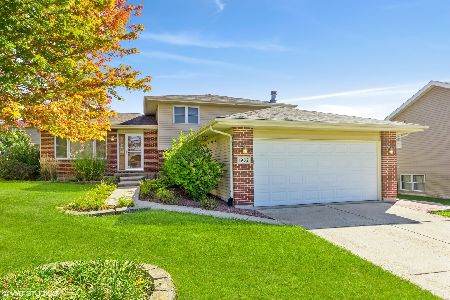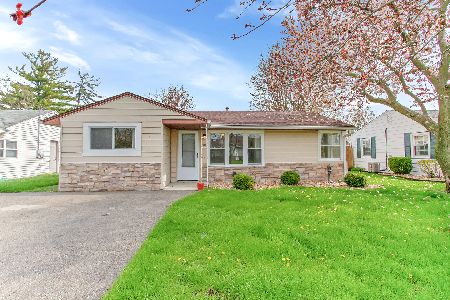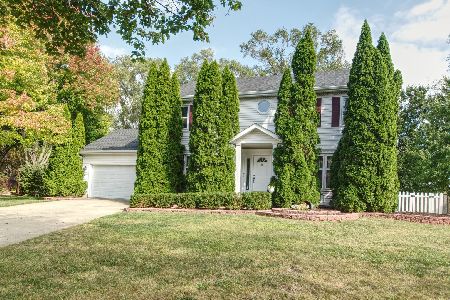2504 Springside Drive, Crest Hill, Illinois 60403
$369,000
|
Sold
|
|
| Status: | Closed |
| Sqft: | 2,338 |
| Cost/Sqft: | $150 |
| Beds: | 4 |
| Baths: | 3 |
| Year Built: | 2000 |
| Property Taxes: | $6,878 |
| Days On Market: | 660 |
| Lot Size: | 0,19 |
Description
Welcome home to this beautifully updated 2-story home located in the Fox Meadow subdivision. This home opens to a spacious living room area and dining space, creating an inviting area to relax with family and guests. The kitchen comes equipped with all stainless steel appliances, butcher block counter tops, and ample cabinet space perfect for cooking and hosting meals. On the other side we have the family room to setup the TV and entertainment space. Laundry room and powder room are located on the main level. Full finished basement with ideal setup and space for additional gathering area and storage. Huge party friendly back yard with oversized wood deck and above ground pool area with multiple seating areas. Home to District 202 Plainfield schools. Located in a fantastic neighborhood: close proximity to forest preserve (Rock Run Preserve), paths to walk, bike, fish, minutes from I-55, the mall, and so much more. This home is move in ready and waiting for a new owner. NEW 2023: Kitchen, bathrooms, hot water heater, flooring, paint. NEW 2021: Windows (with transferable warranty including screen replacement) NEW 2022: washer, dryer, dishwasher. NEW 2020: remaining kitchen appliances, roof, and deck. Schedule a showing today!
Property Specifics
| Single Family | |
| — | |
| — | |
| 2000 | |
| — | |
| — | |
| No | |
| 0.19 |
| Will | |
| — | |
| 0 / Not Applicable | |
| — | |
| — | |
| — | |
| 12028604 | |
| 0603364010240000 |
Nearby Schools
| NAME: | DISTRICT: | DISTANCE: | |
|---|---|---|---|
|
Grade School
Grand Prairie Elementary School |
202 | — | |
|
Middle School
Timber Ridge Middle School |
202 | Not in DB | |
|
High School
Plainfield Central High School |
202 | Not in DB | |
Property History
| DATE: | EVENT: | PRICE: | SOURCE: |
|---|---|---|---|
| 26 Jun, 2024 | Sold | $369,000 | MRED MLS |
| 6 May, 2024 | Under contract | $349,900 | MRED MLS |
| 10 Apr, 2024 | Listed for sale | $349,900 | MRED MLS |
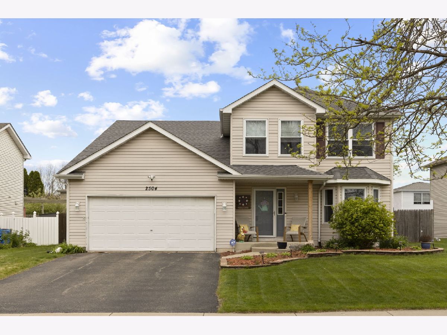
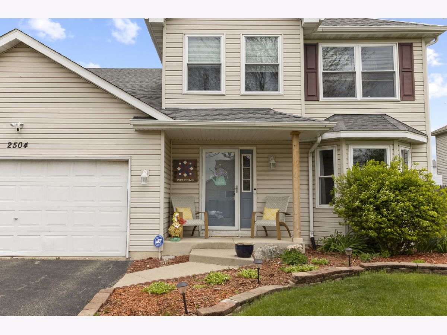
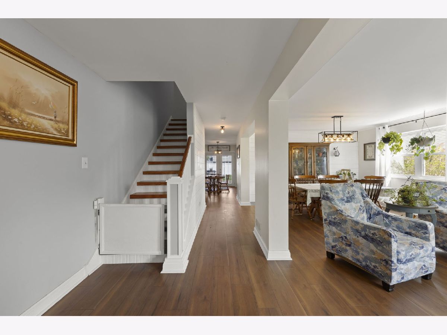
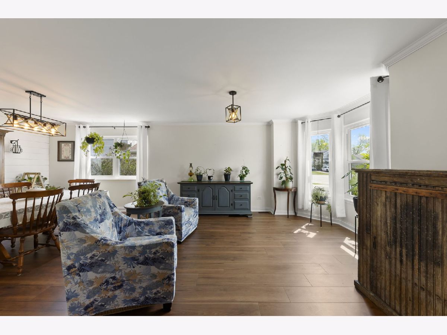
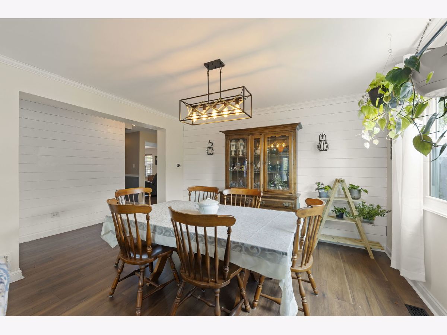
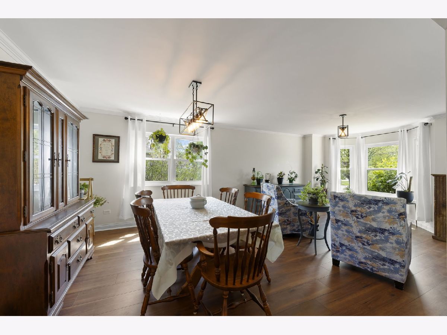
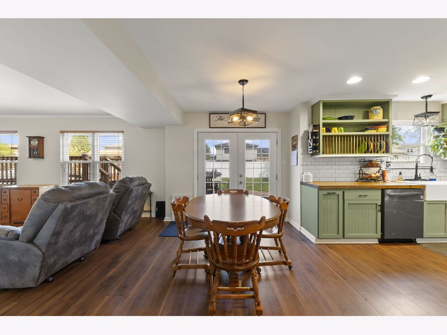
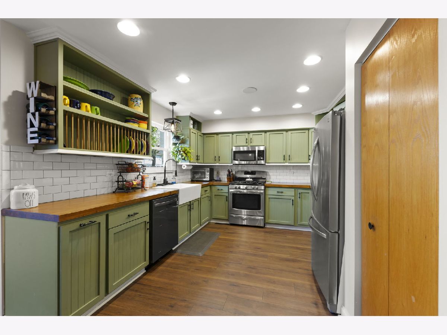
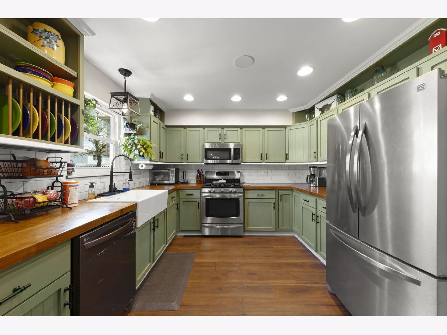
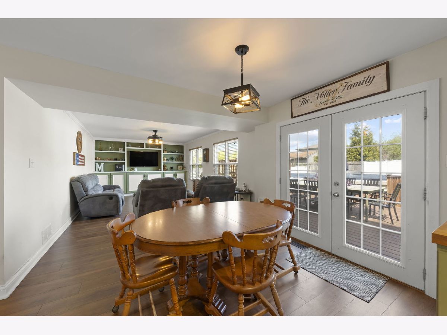
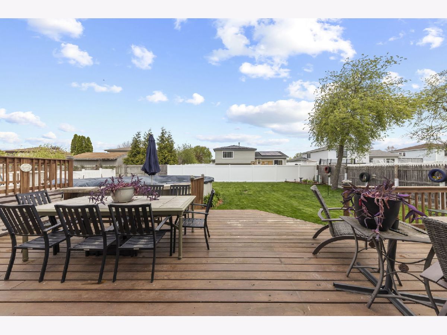
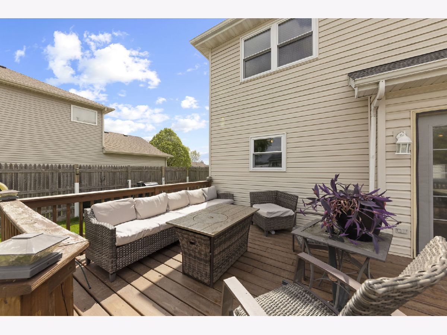
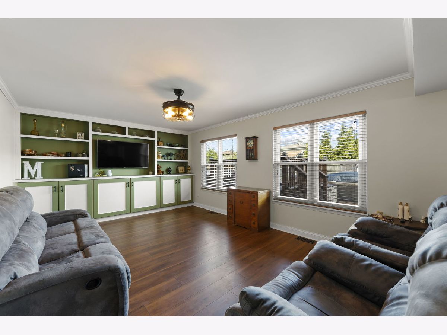
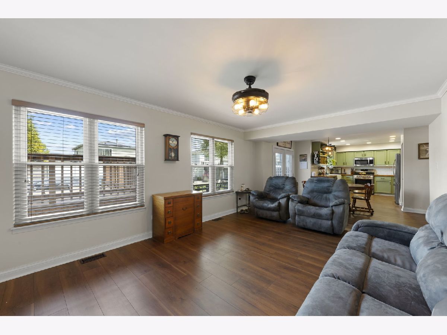
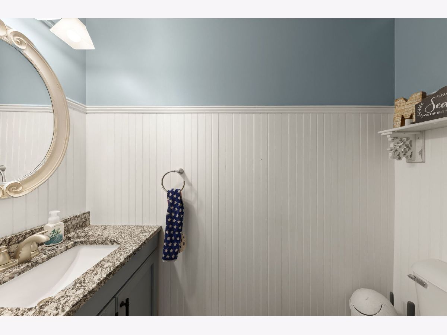
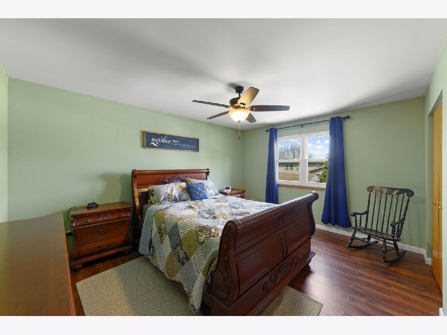
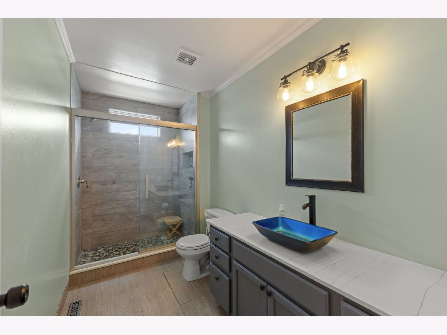
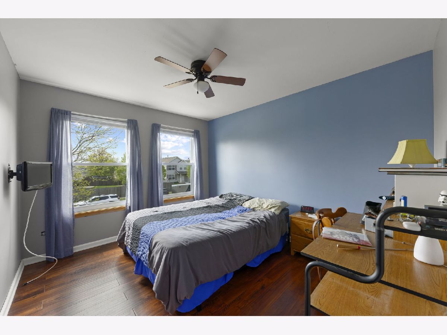
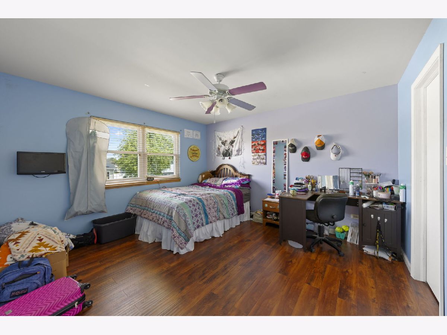
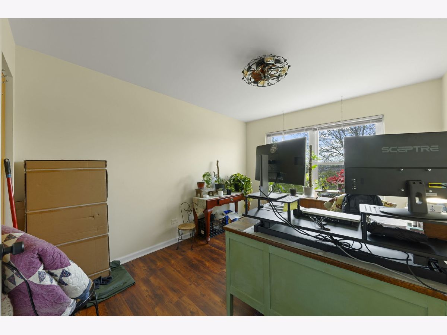
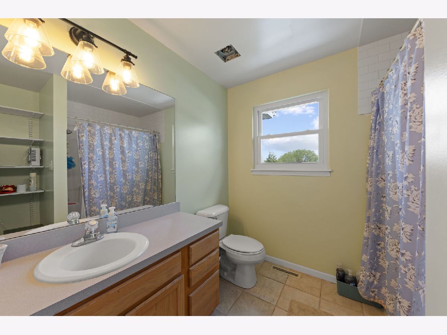
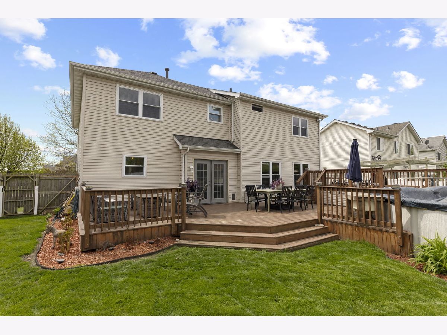
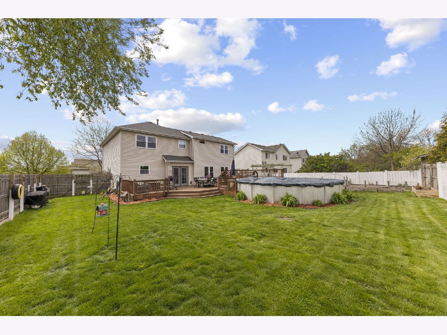
Room Specifics
Total Bedrooms: 4
Bedrooms Above Ground: 4
Bedrooms Below Ground: 0
Dimensions: —
Floor Type: —
Dimensions: —
Floor Type: —
Dimensions: —
Floor Type: —
Full Bathrooms: 3
Bathroom Amenities: —
Bathroom in Basement: 0
Rooms: —
Basement Description: Finished,Storage Space
Other Specifics
| 2 | |
| — | |
| Asphalt | |
| — | |
| — | |
| 8125 | |
| — | |
| — | |
| — | |
| — | |
| Not in DB | |
| — | |
| — | |
| — | |
| — |
Tax History
| Year | Property Taxes |
|---|---|
| 2024 | $6,878 |
Contact Agent
Nearby Similar Homes
Nearby Sold Comparables
Contact Agent
Listing Provided By
Crosstown Realtors Inc

