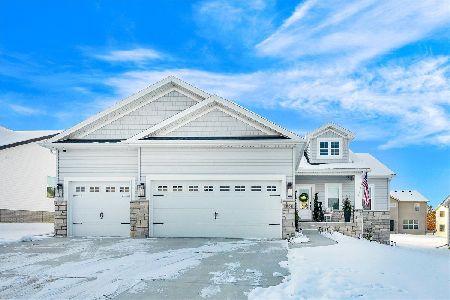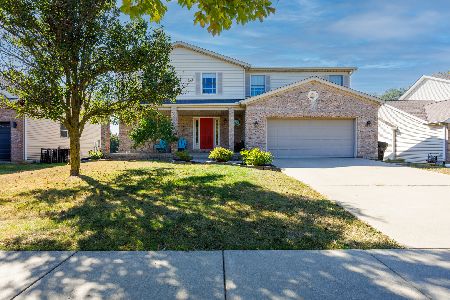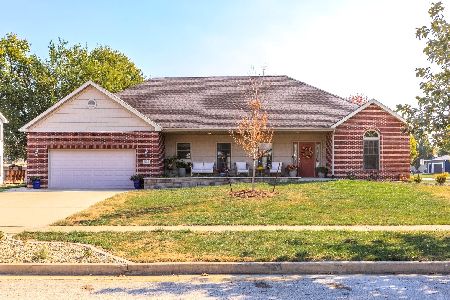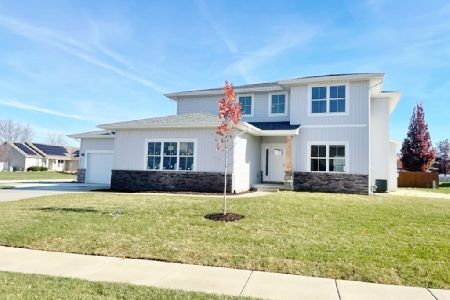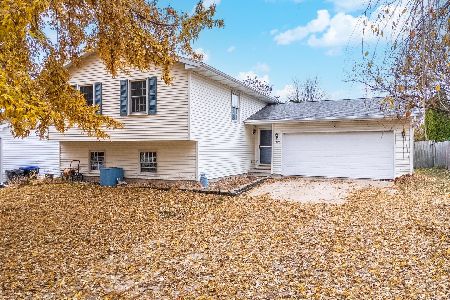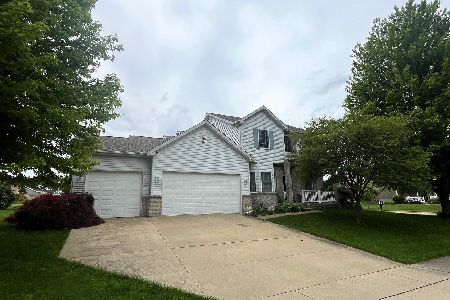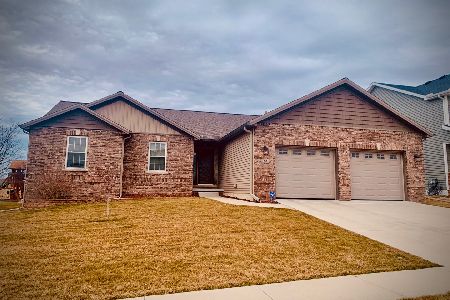2504 Stelt Drive, Bloomington, Illinois 61704
$265,000
|
Sold
|
|
| Status: | Closed |
| Sqft: | 3,171 |
| Cost/Sqft: | $82 |
| Beds: | 4 |
| Baths: | 4 |
| Year Built: | 2009 |
| Property Taxes: | $5,983 |
| Days On Market: | 1896 |
| Lot Size: | 0,18 |
Description
Beautiful spacious 2 story home in Fox Lake! Lovely curb appeal with covered front porch, professional landscaping and 3 car garage. Open floor plan throughout the main level with tons of windows, light and bright throughout! Main level features large kitchen with island, opening to the living room with fireplace, separate formal dining room and convenient main level laundry/service room. Large kitchen features maple cabinets, updated granite counter tops and has a pantry cabinet along with the large island - room for everything! The second floor offers a huge master bedroom with walk-in closet and full bath with double sinks, separate shower and soaking tub. Three additional large bedrooms complete the second level. Large finished lower level has a family room with bar, a 5th bedroom and a spacious unfinished storage room (20 x 8). Don't miss this beautiful home! ***$5000 flooring allowance offered!***
Property Specifics
| Single Family | |
| — | |
| Traditional | |
| 2009 | |
| Full | |
| — | |
| No | |
| 0.18 |
| Mc Lean | |
| Fox Lake | |
| — / Not Applicable | |
| None | |
| Public | |
| Public Sewer | |
| 10933073 | |
| 2118332003 |
Nearby Schools
| NAME: | DISTRICT: | DISTANCE: | |
|---|---|---|---|
|
Grade School
Pepper Ridge Elementary |
5 | — | |
|
Middle School
Parkside Jr High |
5 | Not in DB | |
|
High School
Normal Community West High Schoo |
5 | Not in DB | |
Property History
| DATE: | EVENT: | PRICE: | SOURCE: |
|---|---|---|---|
| 22 Apr, 2011 | Sold | $231,000 | MRED MLS |
| 8 Mar, 2011 | Under contract | $235,000 | MRED MLS |
| 2 Nov, 2009 | Listed for sale | $235,000 | MRED MLS |
| 25 Jan, 2021 | Sold | $265,000 | MRED MLS |
| 30 Nov, 2020 | Under contract | $259,900 | MRED MLS |
| 13 Nov, 2020 | Listed for sale | $259,900 | MRED MLS |
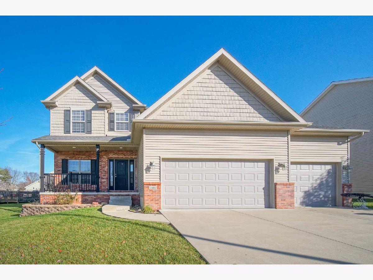
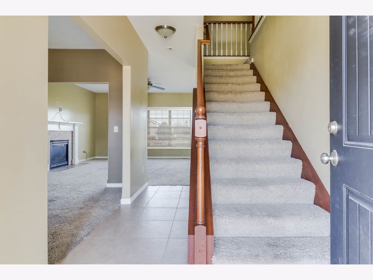
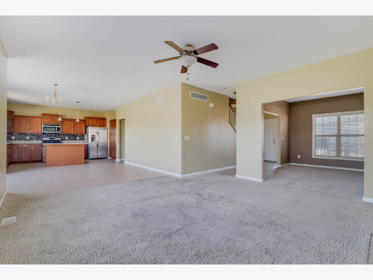
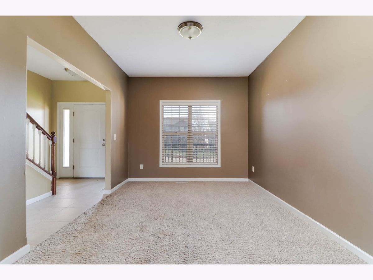
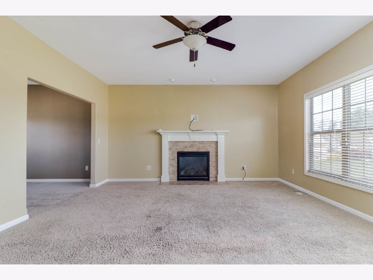
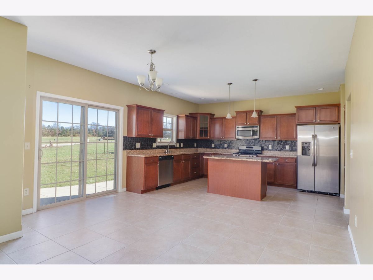
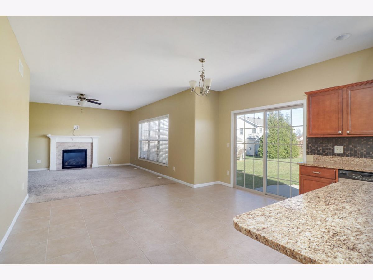
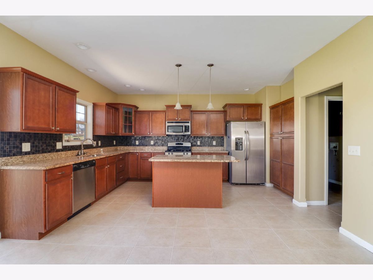
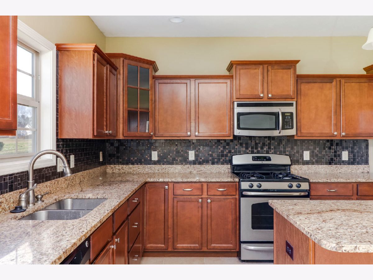
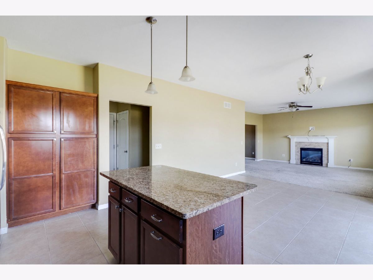
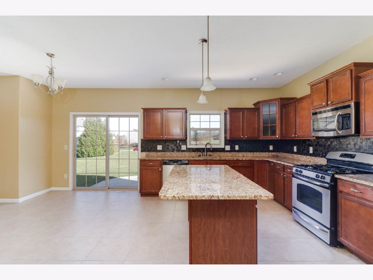
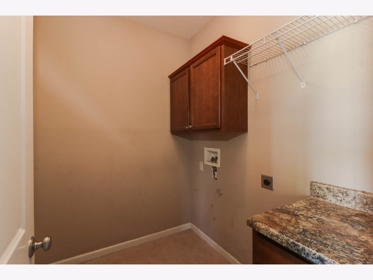
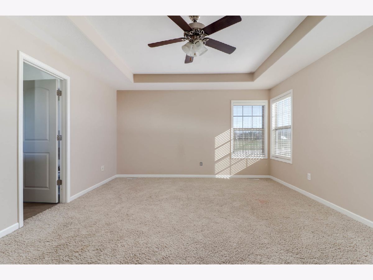
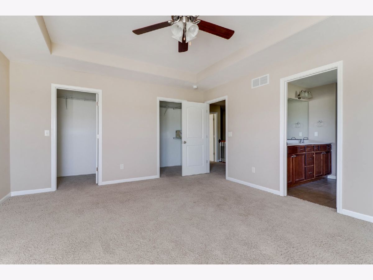
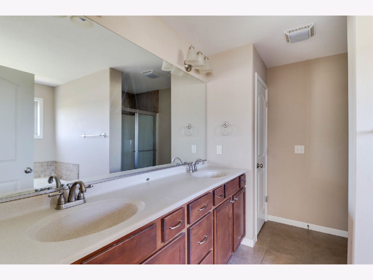
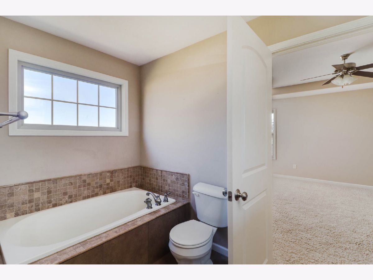
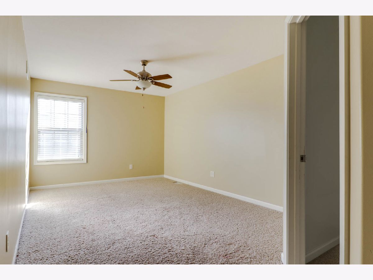
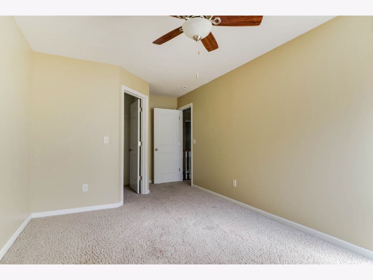
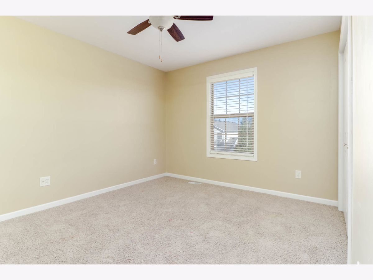
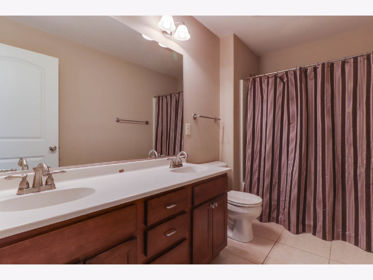
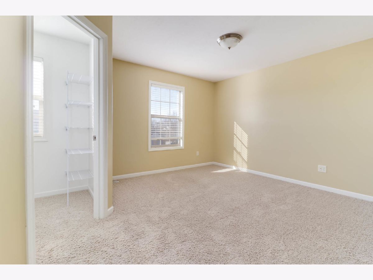
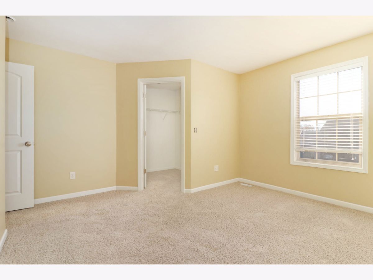
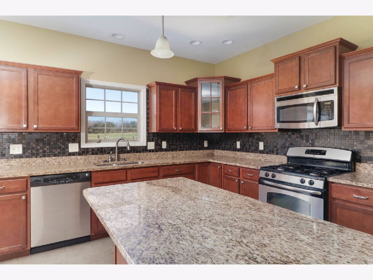
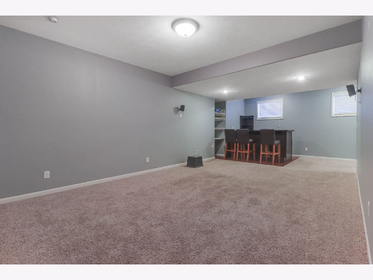
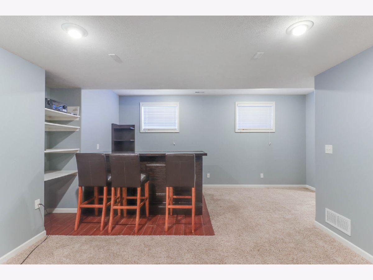
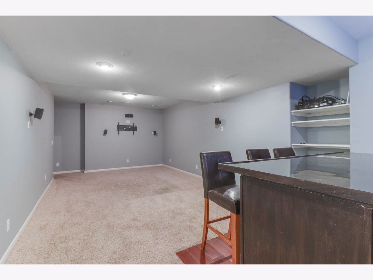
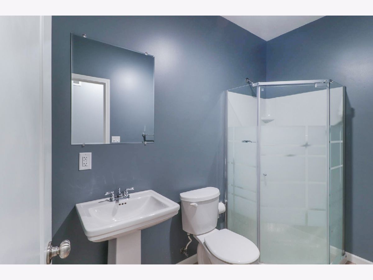
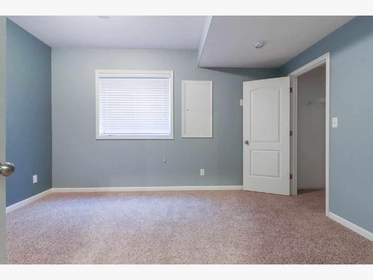
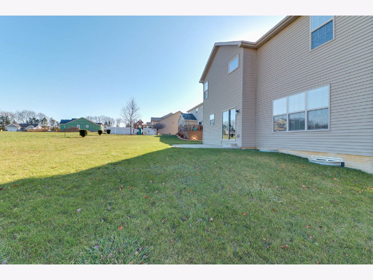
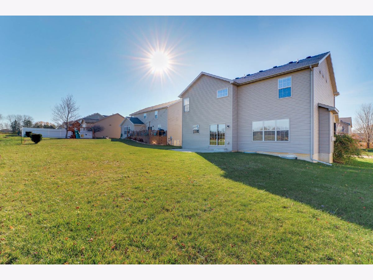
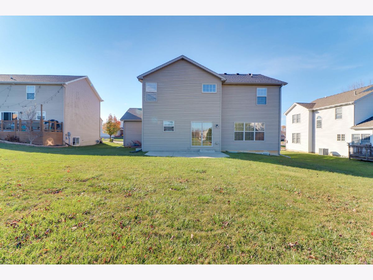
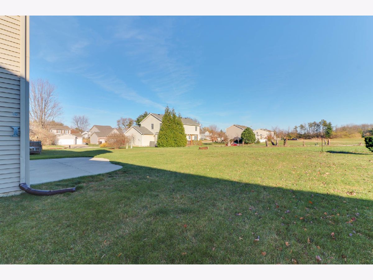
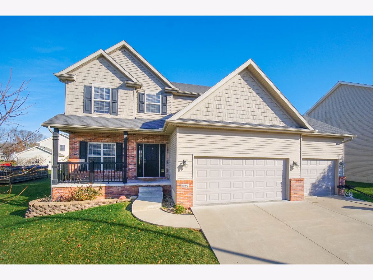
Room Specifics
Total Bedrooms: 5
Bedrooms Above Ground: 4
Bedrooms Below Ground: 1
Dimensions: —
Floor Type: Carpet
Dimensions: —
Floor Type: Carpet
Dimensions: —
Floor Type: Carpet
Dimensions: —
Floor Type: —
Full Bathrooms: 4
Bathroom Amenities: Separate Shower,Double Sink,Garden Tub
Bathroom in Basement: 1
Rooms: Bedroom 5
Basement Description: Partially Finished
Other Specifics
| 3 | |
| — | |
| — | |
| Patio | |
| — | |
| 115X69 | |
| — | |
| Full | |
| Bar-Dry, First Floor Laundry, Walk-In Closet(s) | |
| Range, Microwave, Dishwasher, Refrigerator | |
| Not in DB | |
| — | |
| — | |
| — | |
| Gas Log |
Tax History
| Year | Property Taxes |
|---|---|
| 2021 | $5,983 |
Contact Agent
Nearby Similar Homes
Nearby Sold Comparables
Contact Agent
Listing Provided By
RE/MAX Rising

