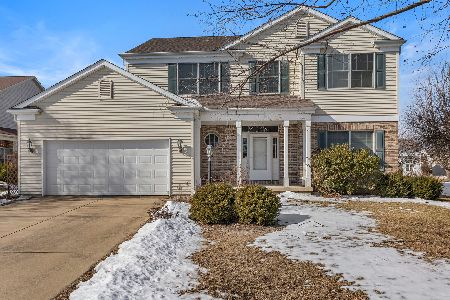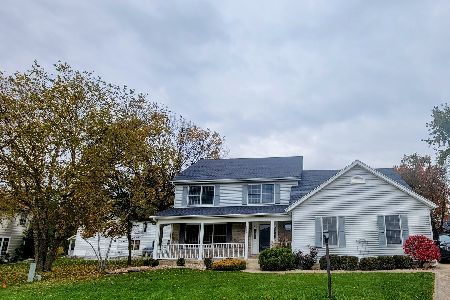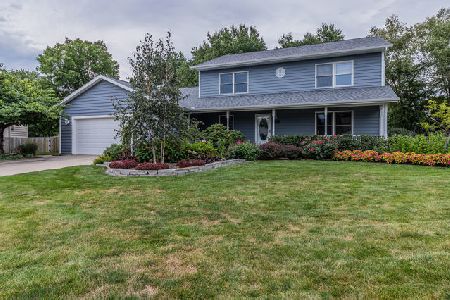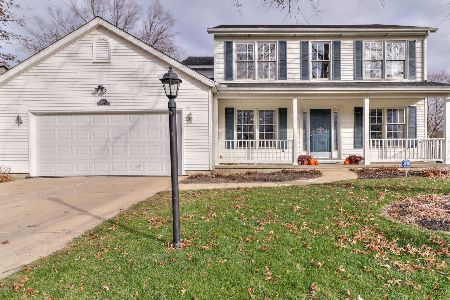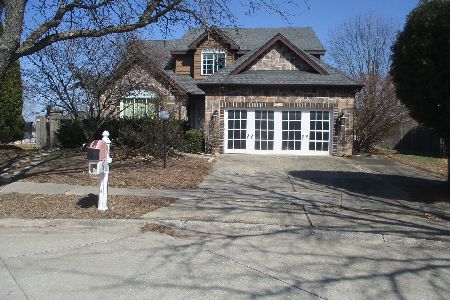2504 Woodridge Place, Champaign, Illinois 61822
$258,000
|
Sold
|
|
| Status: | Closed |
| Sqft: | 2,365 |
| Cost/Sqft: | $110 |
| Beds: | 4 |
| Baths: | 4 |
| Year Built: | 1992 |
| Property Taxes: | $6,752 |
| Days On Market: | 2245 |
| Lot Size: | 0,25 |
Description
Nestled in a private cul-de-sac in popular Cherry Hills this fully fenced home has all that you are looking for. So much prep space in the open kitchen leading to the family room where you can cozy up to the wood burning fireplace these winter months. Granite counter tops & the eat in kitchen or the spacious dining room are great for family gatherings. Timeless hardwood floors in the living room & dining room. Master suite with the walk in closet & updated bath on the upper level along with three more generous sized bedrooms.Partially finished basement is perfect for a rec room, office space and work out area with so much storage for all the extras & it is handy to have another full bath in the basement. Side load garage makes for great curb appeal. Spring will be so enjoyable out on the much loved screened in porch. Guiding you home!
Property Specifics
| Single Family | |
| — | |
| Traditional | |
| 1992 | |
| Full | |
| — | |
| No | |
| 0.25 |
| Champaign | |
| Cherry Hills | |
| 100 / Annual | |
| None | |
| Private | |
| Public Sewer | |
| 10600776 | |
| 462027104016 |
Nearby Schools
| NAME: | DISTRICT: | DISTANCE: | |
|---|---|---|---|
|
Grade School
Unit 4 Of Choice |
4 | — | |
|
Middle School
Champaign/middle Call Unit 4 351 |
4 | Not in DB | |
|
High School
Central High School |
4 | Not in DB | |
Property History
| DATE: | EVENT: | PRICE: | SOURCE: |
|---|---|---|---|
| 24 Feb, 2020 | Sold | $258,000 | MRED MLS |
| 10 Jan, 2020 | Under contract | $260,000 | MRED MLS |
| 8 Jan, 2020 | Listed for sale | $260,000 | MRED MLS |
| 17 Dec, 2021 | Sold | $284,900 | MRED MLS |
| 11 Nov, 2021 | Under contract | $284,900 | MRED MLS |
| 11 Nov, 2021 | Listed for sale | $284,900 | MRED MLS |
Room Specifics
Total Bedrooms: 4
Bedrooms Above Ground: 4
Bedrooms Below Ground: 0
Dimensions: —
Floor Type: Carpet
Dimensions: —
Floor Type: Carpet
Dimensions: —
Floor Type: Carpet
Full Bathrooms: 4
Bathroom Amenities: Separate Shower,Double Sink,Soaking Tub
Bathroom in Basement: 1
Rooms: Breakfast Room,Family Room,Office,Recreation Room,Screened Porch
Basement Description: Partially Finished
Other Specifics
| 2 | |
| — | |
| Concrete | |
| Porch, Porch Screened | |
| Cul-De-Sac,Fenced Yard,Mature Trees | |
| 42X118X97X160 | |
| — | |
| Full | |
| Hardwood Floors, First Floor Laundry, Walk-In Closet(s) | |
| Range, Microwave, Dishwasher, Refrigerator, Disposal | |
| Not in DB | |
| Sidewalks, Street Paved | |
| — | |
| — | |
| Wood Burning, Gas Starter |
Tax History
| Year | Property Taxes |
|---|---|
| 2020 | $6,752 |
| 2021 | $7,157 |
Contact Agent
Nearby Similar Homes
Nearby Sold Comparables
Contact Agent
Listing Provided By
Coldwell Banker R.E. Group



