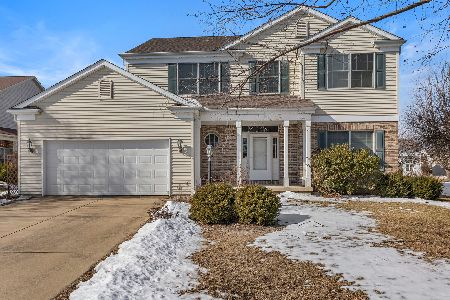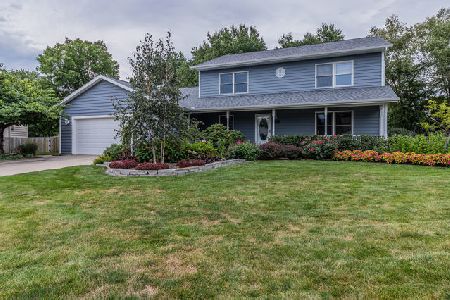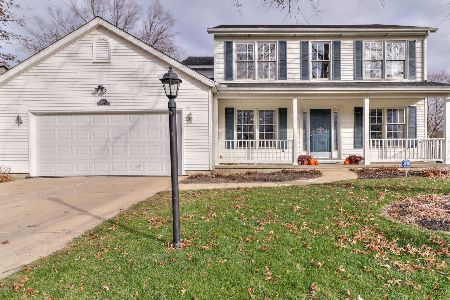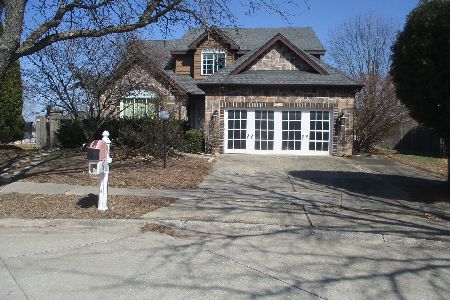2504 Woodridge Place, Champaign, Illinois 61822
$284,900
|
Sold
|
|
| Status: | Closed |
| Sqft: | 2,225 |
| Cost/Sqft: | $128 |
| Beds: | 4 |
| Baths: | 4 |
| Year Built: | 1992 |
| Property Taxes: | $7,157 |
| Days On Market: | 1572 |
| Lot Size: | 0,25 |
Description
Wonderful home located on a cul de sac street, tucked back into Cherry Hills Subdivision. The main floor has an open, updated kitchen adjoining the family room with a fireplace for those cozy winter nights. There is a separate dining room next to the kitchen and a flex room at the front of the home. Perfect for a 2nd living space or office. The back yard is fenced and a screened in porch overlooks it. The 2nd floor includes the 4 bedrooms and 2 baths. One is an owner's suite with a walk in closet and private bath. The basment is partially finished with rec room, bonus office option, full bath (completely finished) and storage. There is a BONUS water back up sump. 90% efficient furnace, recirculating water heater and radon mititgation system from a previous sale. Oversized, side load 2 car garage. * NOTE sold before professional pictures could be taken.
Property Specifics
| Single Family | |
| — | |
| — | |
| 1992 | |
| Full | |
| — | |
| No | |
| 0.25 |
| Champaign | |
| Cherry Hills | |
| 100 / Annual | |
| Insurance | |
| Public | |
| Public Sewer | |
| 11264452 | |
| 462027104016 |
Nearby Schools
| NAME: | DISTRICT: | DISTANCE: | |
|---|---|---|---|
|
Grade School
Unit 4 Of Choice |
4 | — | |
|
Middle School
Champaign/middle Call Unit 4 351 |
4 | Not in DB | |
|
High School
Centennial High School |
4 | Not in DB | |
Property History
| DATE: | EVENT: | PRICE: | SOURCE: |
|---|---|---|---|
| 24 Feb, 2020 | Sold | $258,000 | MRED MLS |
| 10 Jan, 2020 | Under contract | $260,000 | MRED MLS |
| 8 Jan, 2020 | Listed for sale | $260,000 | MRED MLS |
| 17 Dec, 2021 | Sold | $284,900 | MRED MLS |
| 11 Nov, 2021 | Under contract | $284,900 | MRED MLS |
| 11 Nov, 2021 | Listed for sale | $284,900 | MRED MLS |
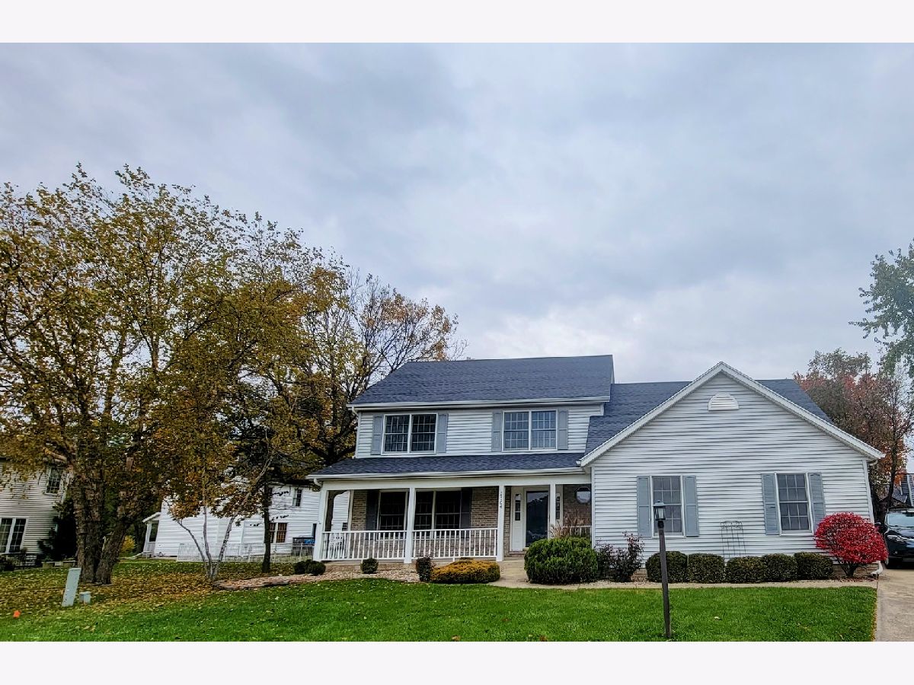
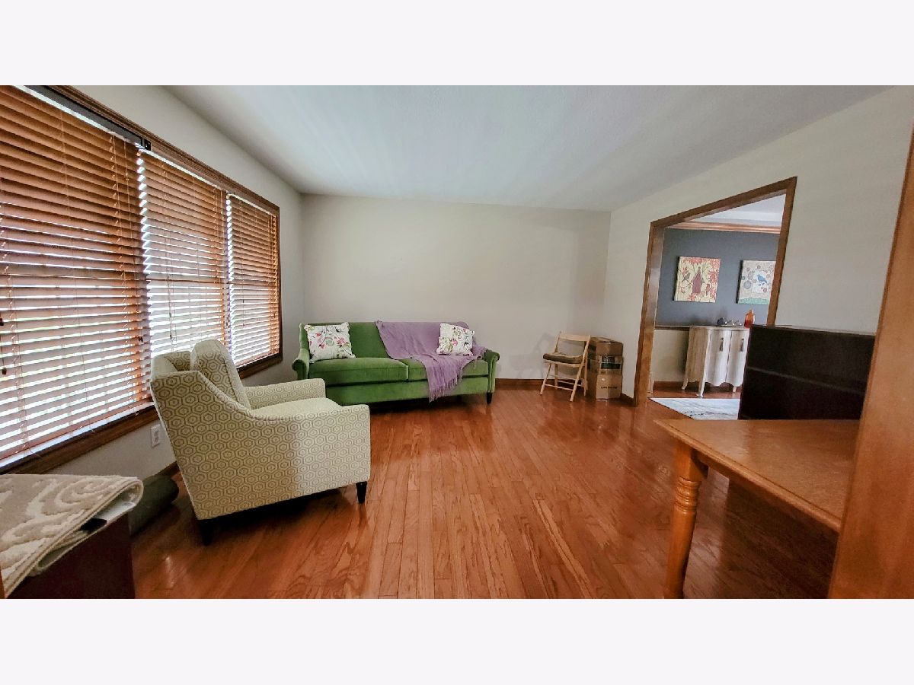
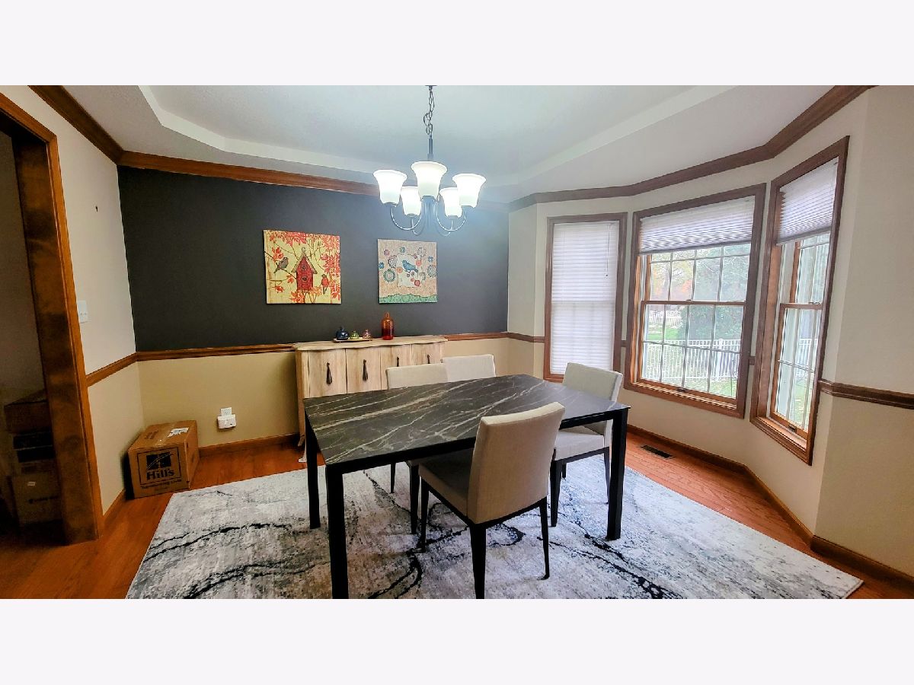
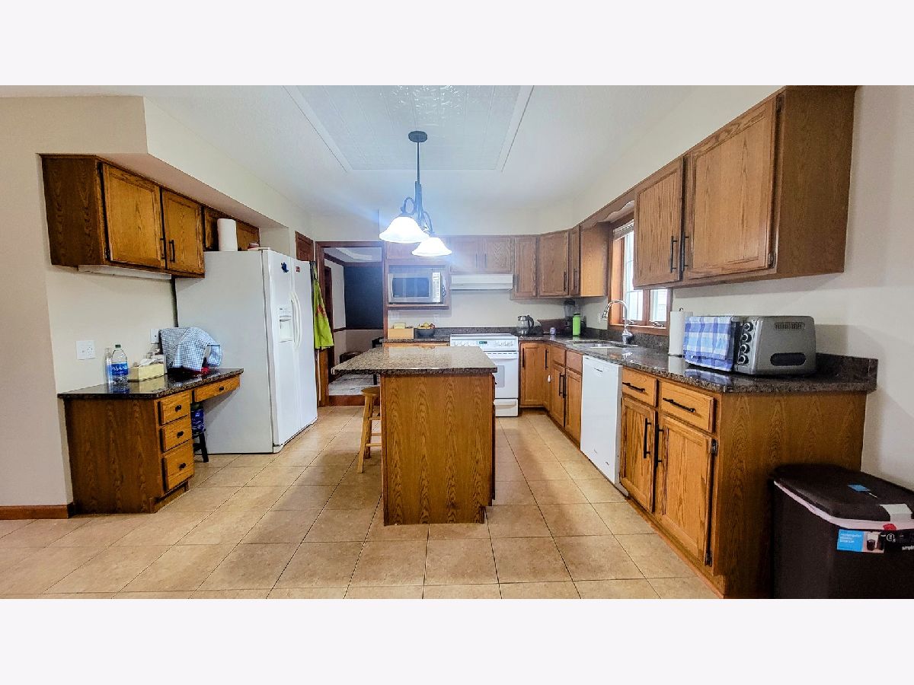
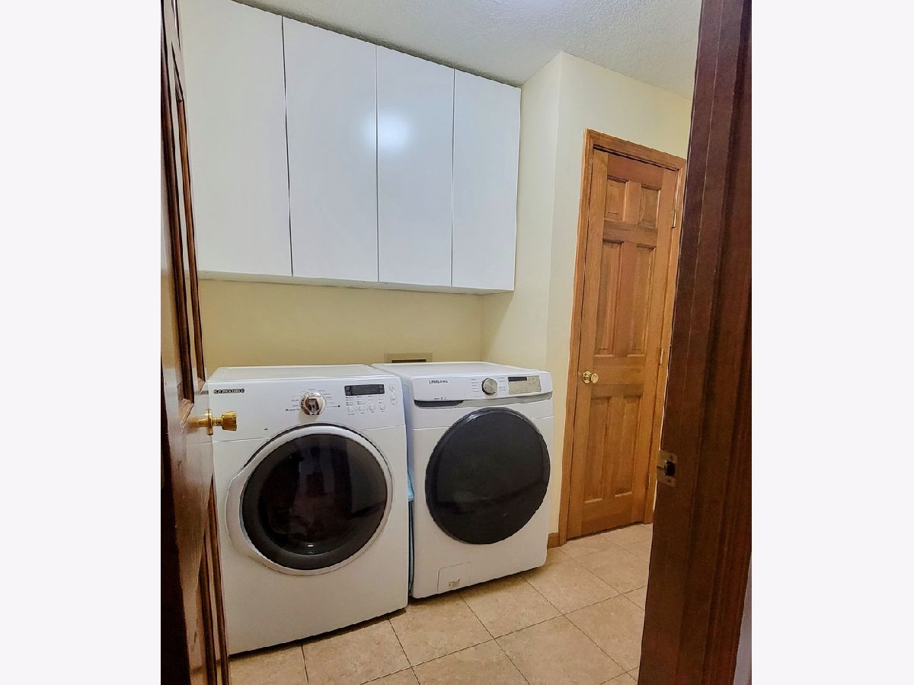
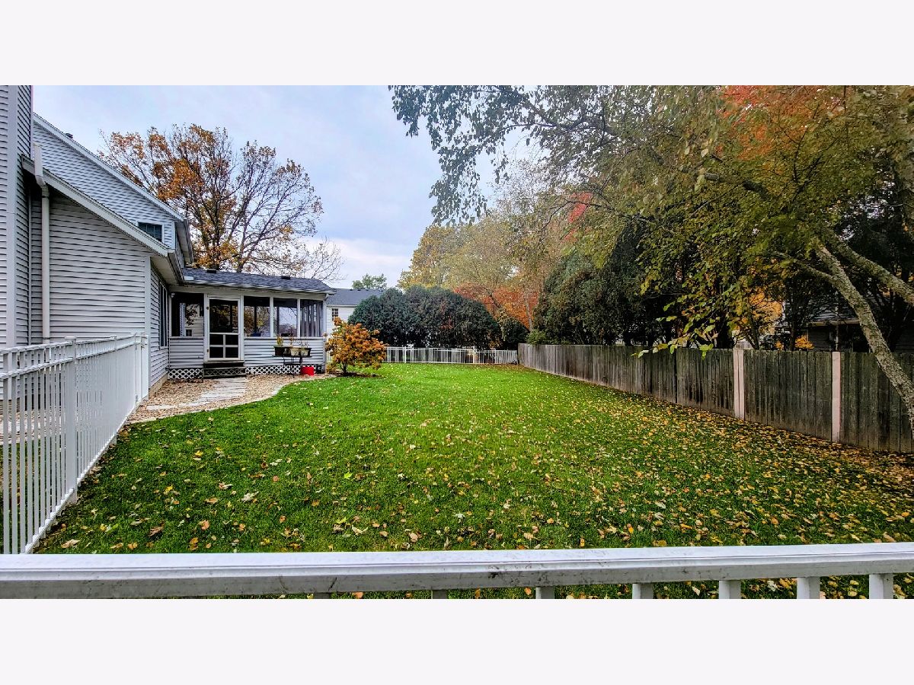
Room Specifics
Total Bedrooms: 4
Bedrooms Above Ground: 4
Bedrooms Below Ground: 0
Dimensions: —
Floor Type: Carpet
Dimensions: —
Floor Type: Carpet
Dimensions: —
Floor Type: Carpet
Full Bathrooms: 4
Bathroom Amenities: —
Bathroom in Basement: 1
Rooms: No additional rooms
Basement Description: Partially Finished
Other Specifics
| 2 | |
| — | |
| — | |
| Porch, Porch Screened | |
| Cul-De-Sac | |
| 42.6X118.85X97X160.8 | |
| — | |
| Full | |
| Bar-Dry | |
| Range, Dishwasher, Refrigerator, Washer, Dryer, Disposal, Range Hood | |
| Not in DB | |
| Sidewalks | |
| — | |
| — | |
| Gas Starter, Wood Burning |
Tax History
| Year | Property Taxes |
|---|---|
| 2020 | $6,752 |
| 2021 | $7,157 |
Contact Agent
Nearby Similar Homes
Nearby Sold Comparables
Contact Agent
Listing Provided By
Coldwell Banker R.E. Group



