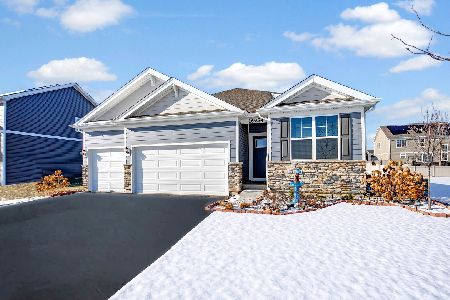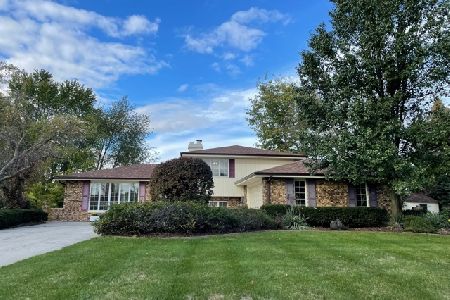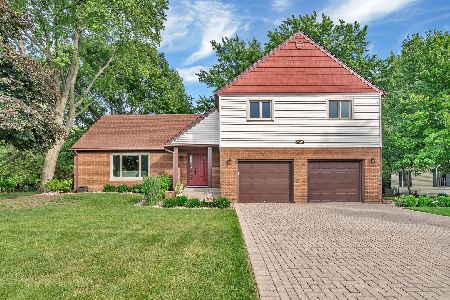25040 Pauline Drive, Plainfield, Illinois 60586
$650,000
|
Sold
|
|
| Status: | Closed |
| Sqft: | 5,243 |
| Cost/Sqft: | $124 |
| Beds: | 5 |
| Baths: | 4 |
| Year Built: | 1984 |
| Property Taxes: | $9,175 |
| Days On Market: | 1283 |
| Lot Size: | 0,00 |
Description
Welcome to Resort Style Living! This Custom Built, one-of-a-kind Tudor Style Home overlooks Lake Stephen. As you walk through the front double doors into the Vestibule you are welcomed into the large two- story Foyer that closes off with pocket doors to three rooms and an extra wide winding staircase that leads you to the 2nd floor or enter into the oversized Living/Dining Room with unique ceiling, newer Bamboo flooring and custom painting; or the Foyer will lead you to the an Office or 4th Bedroom with Bamboo flooring; or enter into the beautiful large updated Kitchen with granite counter-tops, newer appliances and center island which features Jenn-Air 5-burner stove-top! The open concept Kitchen allows easy viewing to the large Family Room which features oak hardwood flooring, vaulted ceilings naturally lit by two skylights and gorgeous marble and oak Heatilator fireplace with one-of-a-kind built-in shelve lighting, oak cabinetry, Boise speakers and a 75" built-in TV! The hand-made oak Eating Area seats 10 people! 5th Bedroom now used as Playroom features Bamboo flooring professionally designed; Laundry Room with abundance of closets with additional exterior door to Pool Area! Second floor features beautiful 3-Story Turret at the landing of the staircase; Newer plush carpeting through-out upstairs; Large Master Bedroom features vaulted ceilings, professional painting, oversized walk-in closet with an additional storage Closet, updated Master Bathroom; 2nd & 3rd Bedrooms with abundance of closets; 2nd upstairs full bathroom features professional painting, custom 6 ft stone tub with matching vanity, custom cabinetry with laundry chute to the 1st floor laundry room cabinet. Finished Basement features 2nd Kitchen with table space, Bathroom, antique Brunswick 9'2" x 11'5" Pool Table with leather pockets with matching bench, cafe table and chairs ALL STAY! Recreation Room, Exercise Area, 6th Bedroom, Workroom with a staircase leading out directly to the attached 26' x 28' Garage, heated, new epoxy flooring, abundance built-in shelving and workbenches. Newer 8'5" garage doors and openers with 10 Ft ceilings, built-in Air Compressor, stainless steel refrigerator and a door leading to the fenced pool area! Extra deep 2 Car attached garage and Detached 1.5 car garage or pool house with newer garage door. Security System; Fenced in 18 x 36 In-Ground heated salt water pool offering privacy with concrete patio; all overlooking Lake Stephen. Lakefront stone retention wall features decorative landscape lighting and concrete patio. Breathtaking landscaped yard with several flower gardens, including peach & pear trees. A beautiful paver patio and sidewalk is accessible from patio doors in the Family Room and leads you to the fenced-in pool area. The oversized concrete circular and side Driveway is perfect for hosting many guests. This home is supported with a whole house generator; Newer dual sump pump system; Newer cedar roofing. Optional: subdivision pool & park $350. Over 5,000 SF of spacious living! This home is a True and Private Retreat! Located near golf course, shopping and interstates. As soon as you see this one-of-kind property you've found your Forever Home!!
Property Specifics
| Single Family | |
| — | |
| — | |
| 1984 | |
| — | |
| — | |
| Yes | |
| — |
| Will | |
| — | |
| 0 / Not Applicable | |
| — | |
| — | |
| — | |
| 11489985 | |
| 0603294040190000 |
Property History
| DATE: | EVENT: | PRICE: | SOURCE: |
|---|---|---|---|
| 18 Nov, 2022 | Sold | $650,000 | MRED MLS |
| 21 Sep, 2022 | Under contract | $650,000 | MRED MLS |
| — | Last price change | $699,000 | MRED MLS |
| 12 Aug, 2022 | Listed for sale | $850,000 | MRED MLS |
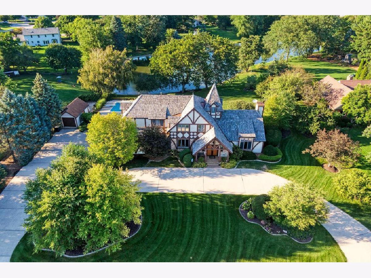
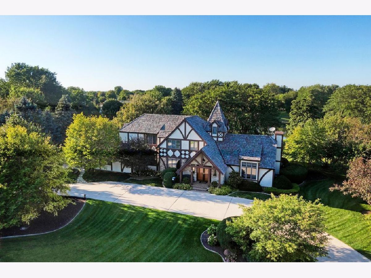
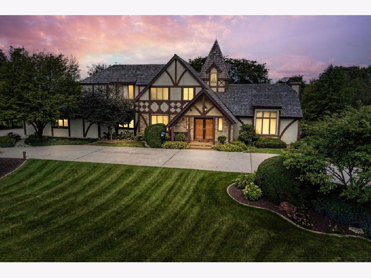
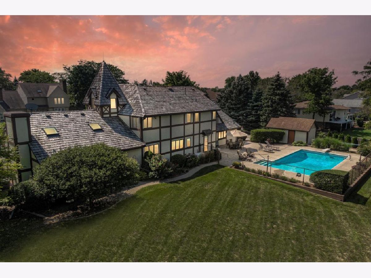
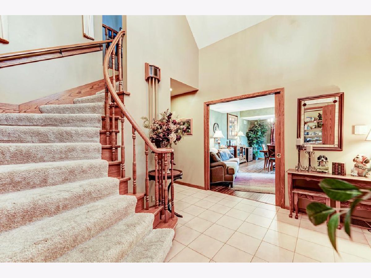
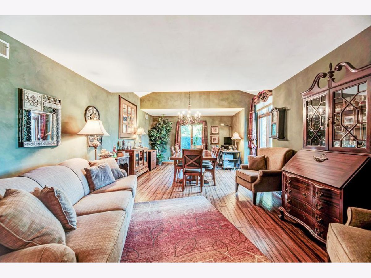
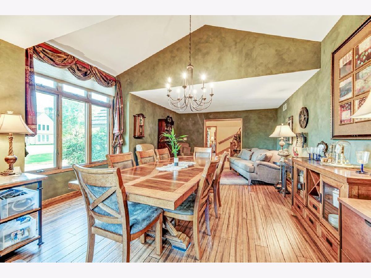
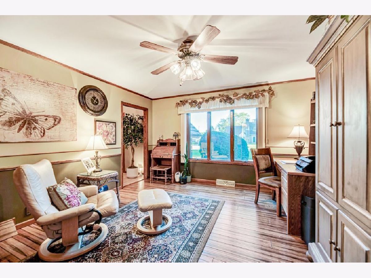
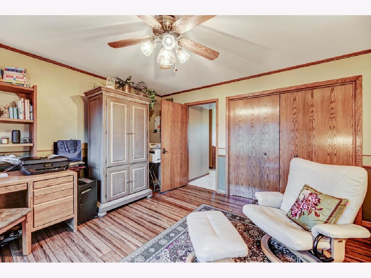
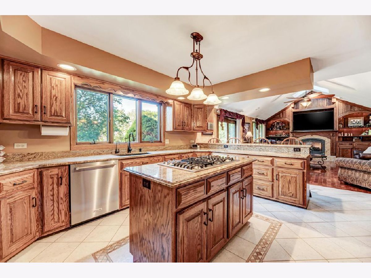
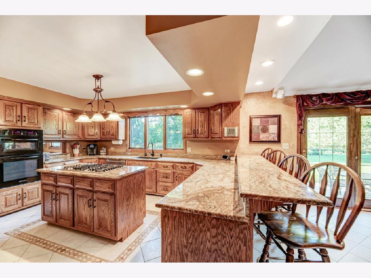
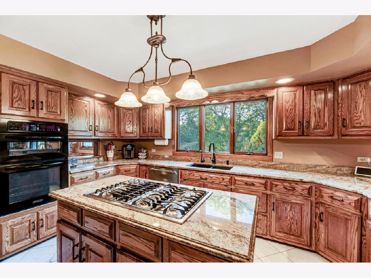
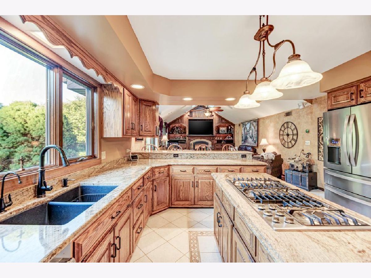
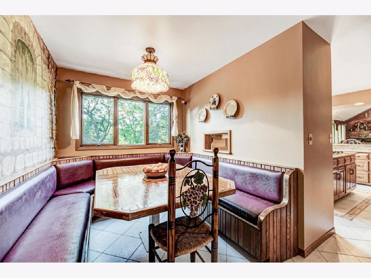
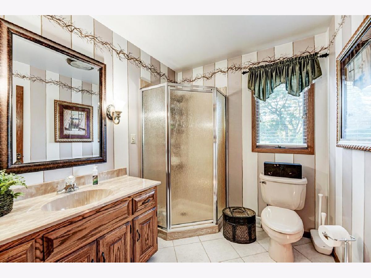
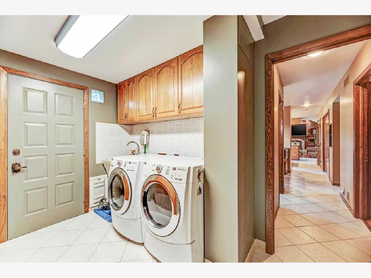
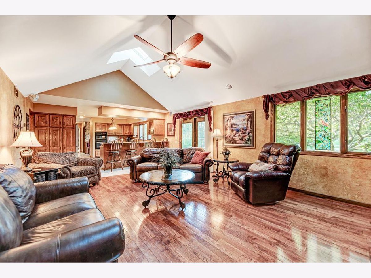
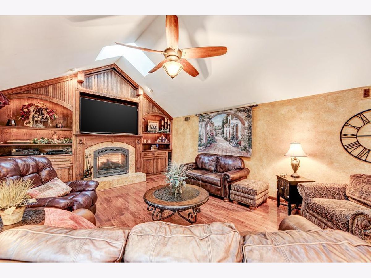
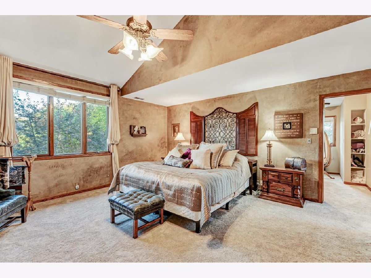
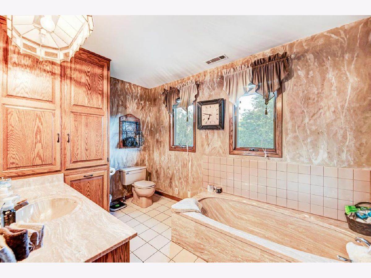
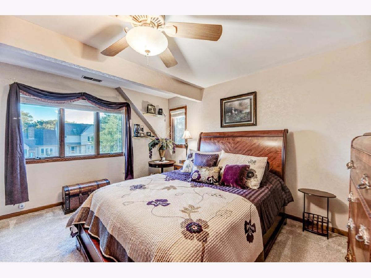
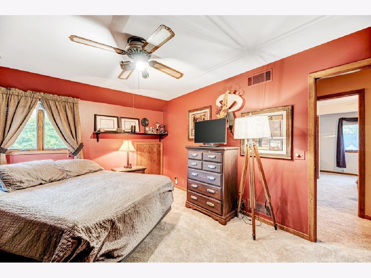
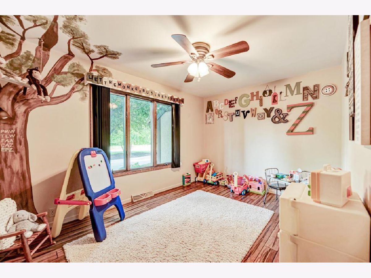
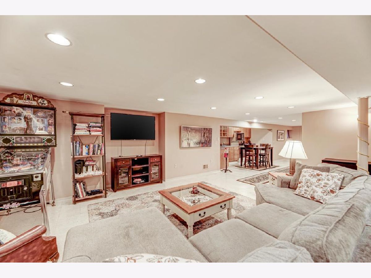
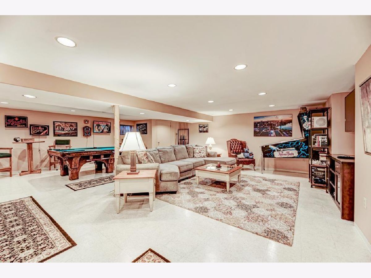
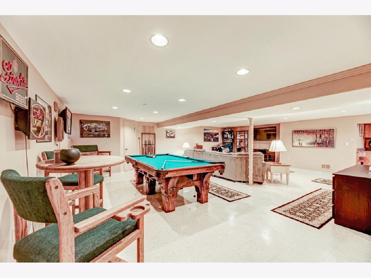
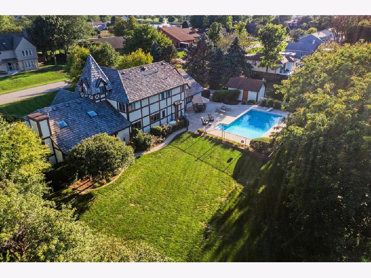
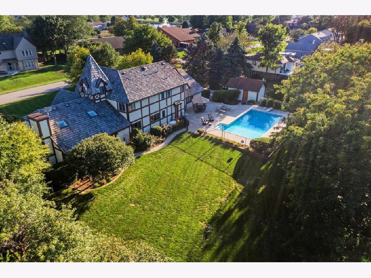
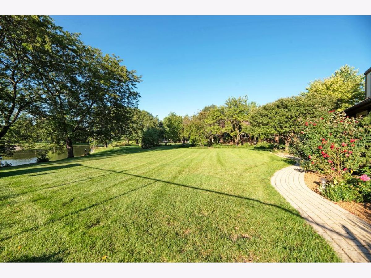
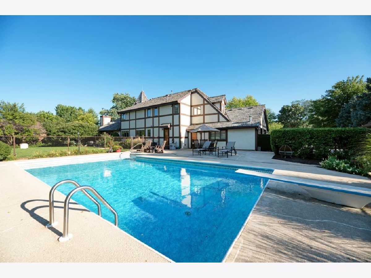
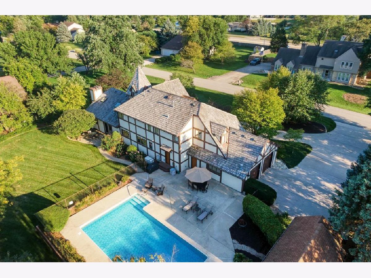
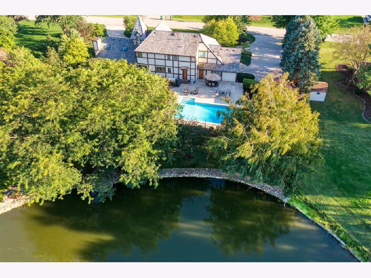
Room Specifics
Total Bedrooms: 6
Bedrooms Above Ground: 5
Bedrooms Below Ground: 1
Dimensions: —
Floor Type: —
Dimensions: —
Floor Type: —
Dimensions: —
Floor Type: —
Dimensions: —
Floor Type: —
Dimensions: —
Floor Type: —
Full Bathrooms: 4
Bathroom Amenities: —
Bathroom in Basement: 1
Rooms: —
Basement Description: Finished,Concrete (Basement),Rec/Family Area,Sleeping Area,Storage Space,Walk-Up Access
Other Specifics
| 3 | |
| — | |
| — | |
| — | |
| — | |
| 183 X 125 X 175 X 125 | |
| Pull Down Stair,Unfinished | |
| — | |
| — | |
| — | |
| Not in DB | |
| — | |
| — | |
| — | |
| — |
Tax History
| Year | Property Taxes |
|---|---|
| 2022 | $9,175 |
Contact Agent
Nearby Similar Homes
Nearby Sold Comparables
Contact Agent
Listing Provided By
Home Realty & Assoc



