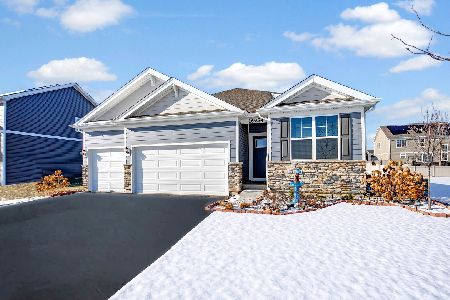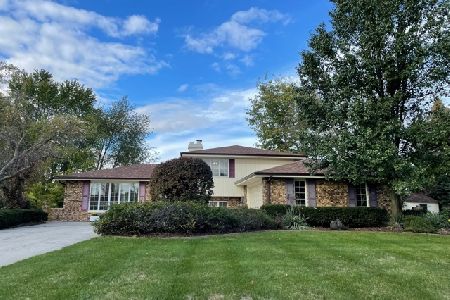25041 Pauline Drive, Plainfield, Illinois 60586
$395,000
|
Sold
|
|
| Status: | Closed |
| Sqft: | 3,010 |
| Cost/Sqft: | $128 |
| Beds: | 4 |
| Baths: | 4 |
| Year Built: | 1989 |
| Property Taxes: | $7,532 |
| Days On Market: | 1411 |
| Lot Size: | 0,50 |
Description
Well situated on its generous lot in Fond Dulac subdivision, this 4 Bedroom, 3.5 Bath sprawling two story offers spacious rooms, abundant natural light and unique features that you'll enjoy taking advantage of with friends, family or simply for relaxing at the end of the day. The leaded glass front entry door with dual sidelights leads into the Main Level which includes a formal Living Room plus a Family Room, both with gas fireplaces reflecting the styles of each room. The Family Room also has a bar with stools that are included. Adjacent, with French Door access, you'll find a Bonus Room with sunken hot tub spa under two skylights and sliding glass door access to the back deck and yard. The Kitchen, also with deck and yard access from the eating area, has ample cabinet and counter space plus a nice sized center island with gas cooktop. Enjoy large gatherings at the table of the formal dining room. This level also boasts a full Bath with shower (great for after enjoying the hot tub) and a Powder Room. The carpeted Upper Level reveals all 4 Bedrooms plus a large landing at the top of the stairs to allow space for stairs if you choose to finish the stand up attic into an additional Bonus Room or large Walk-in storage area/closet. The Master Suite has a walk-in closet and Ensuite Bath. One of the Guest Bedrooms has a large walk-in closet with access to the currently unfinished attic. This level also includes a full Hall Bath and Laundry Room. Want even more finished spaces, then you'll love that the partial unfinished basement can be finished to your design or, along with the crawl, simply provide abundant storage space. The addition of the first floor full Bath reduced the 3 car garage to a space large enough for 2 cars plus another half for storage (or motorcycles). Updates include: 2017: New gas cooktop; 2016: Porcelain tile flooring in the Kitchen, Dining and Family Rooms; 2012-14: New Roof, Siding and Windows throughout. From its dramatic exterior to its spacious, sprawling interior, this nicely detailed and well maintained home is one you will love to call your own!
Property Specifics
| Single Family | |
| — | |
| — | |
| 1989 | |
| — | |
| — | |
| No | |
| 0.5 |
| Will | |
| — | |
| 0 / Not Applicable | |
| — | |
| — | |
| — | |
| 11359881 | |
| 0603294050090000 |
Property History
| DATE: | EVENT: | PRICE: | SOURCE: |
|---|---|---|---|
| 9 Jun, 2022 | Sold | $395,000 | MRED MLS |
| 13 Apr, 2022 | Under contract | $385,000 | MRED MLS |
| 6 Apr, 2022 | Listed for sale | $385,000 | MRED MLS |
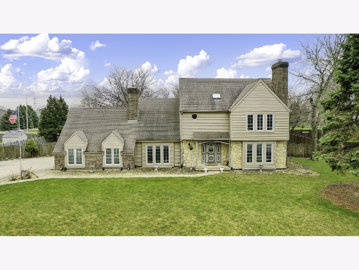
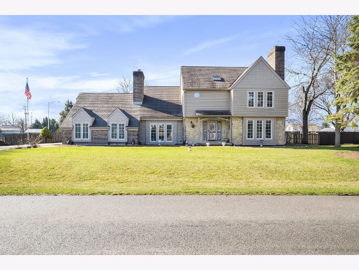
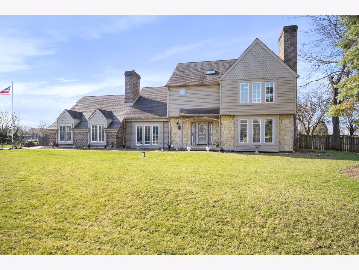
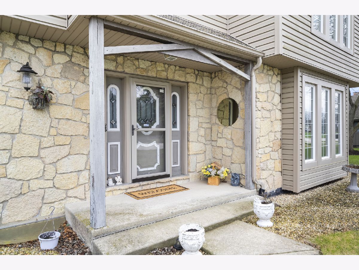
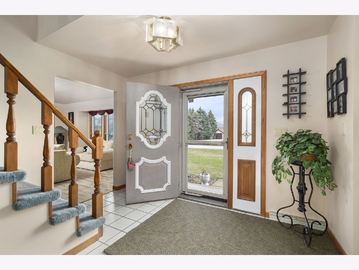
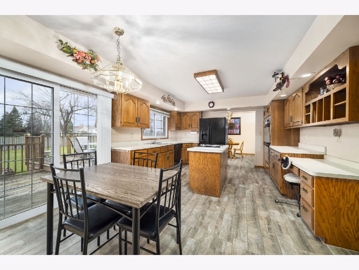
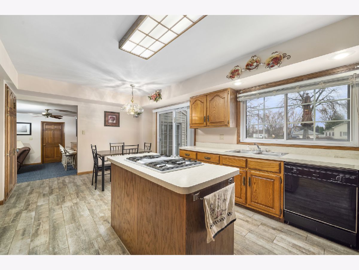
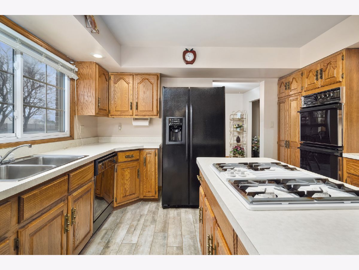
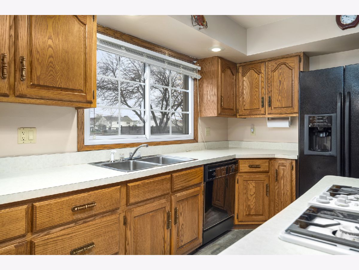
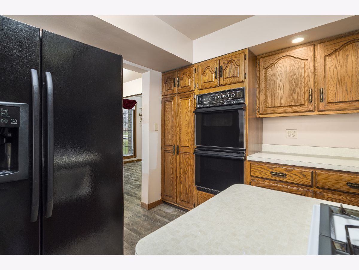
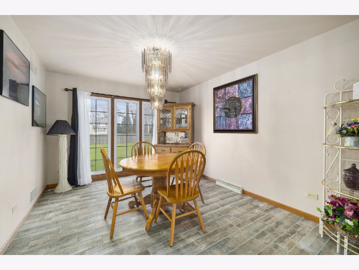
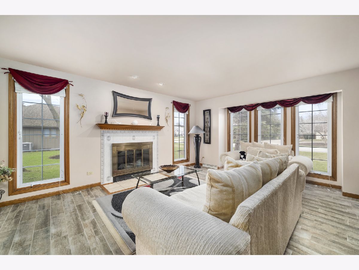
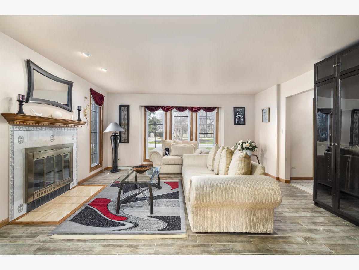
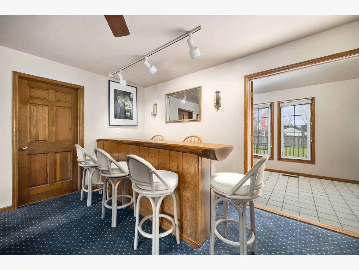
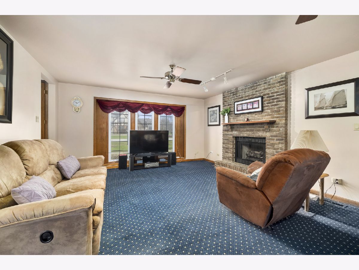
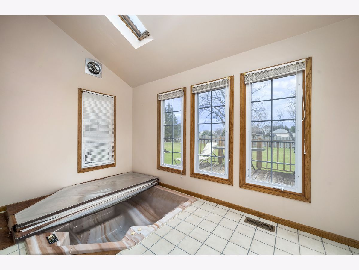
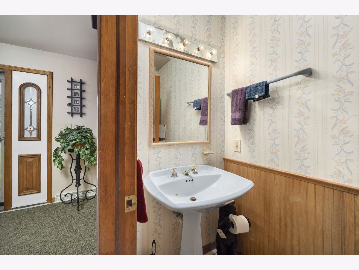
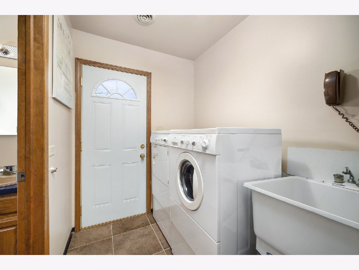
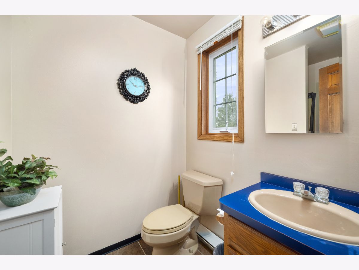
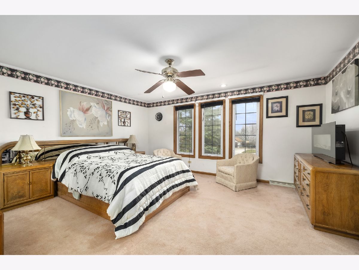
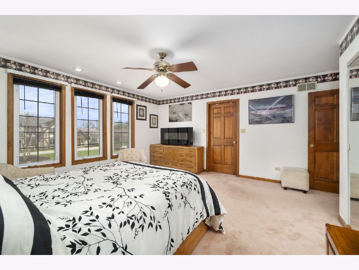
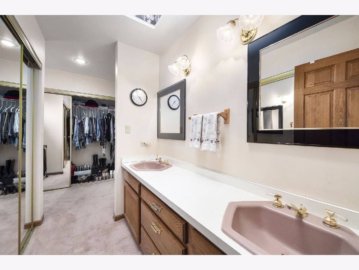
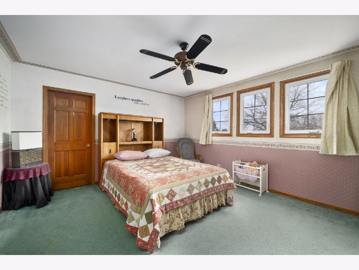
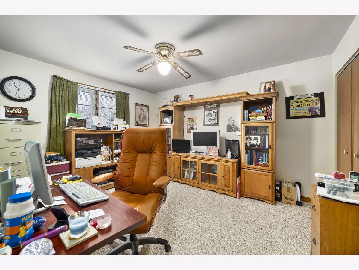
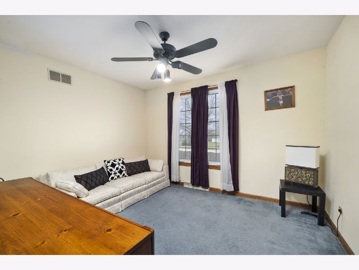
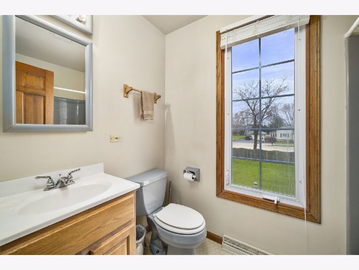
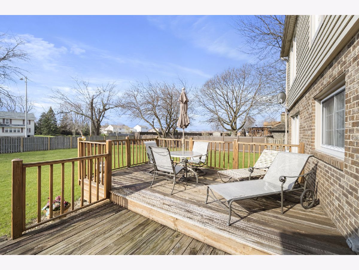
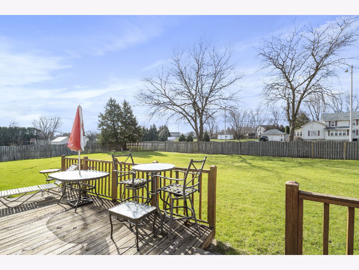
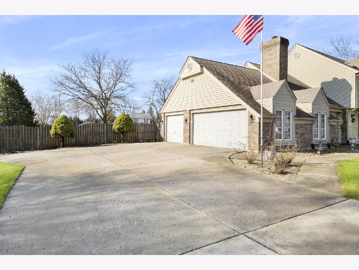
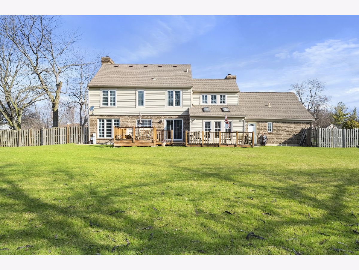
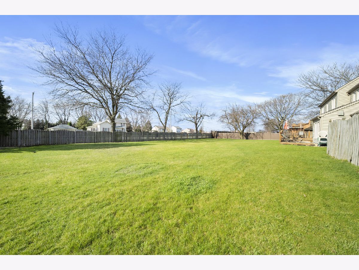
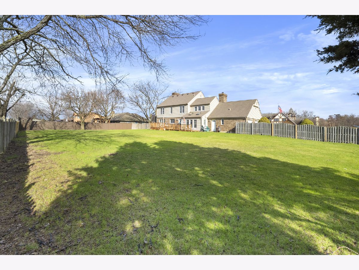
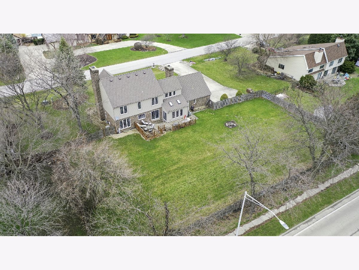
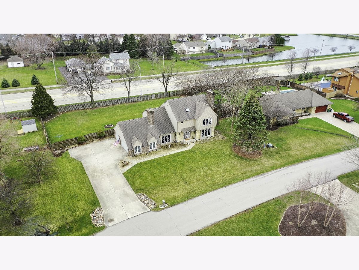
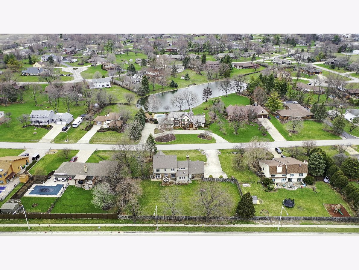
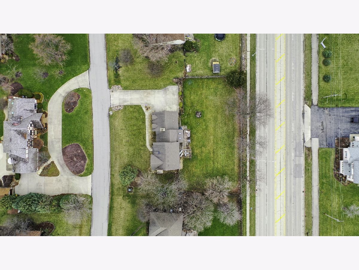
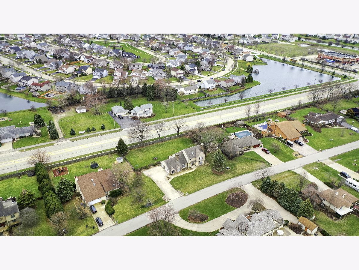
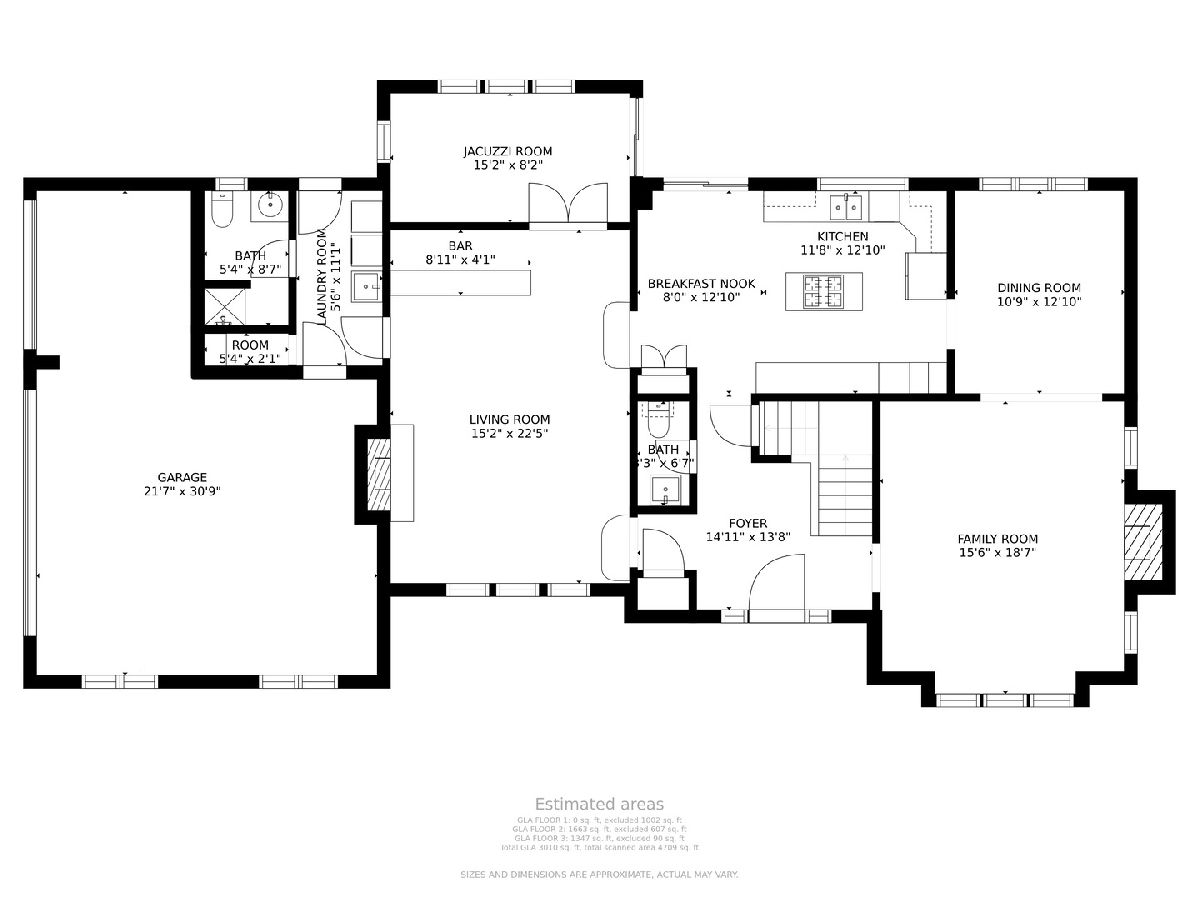
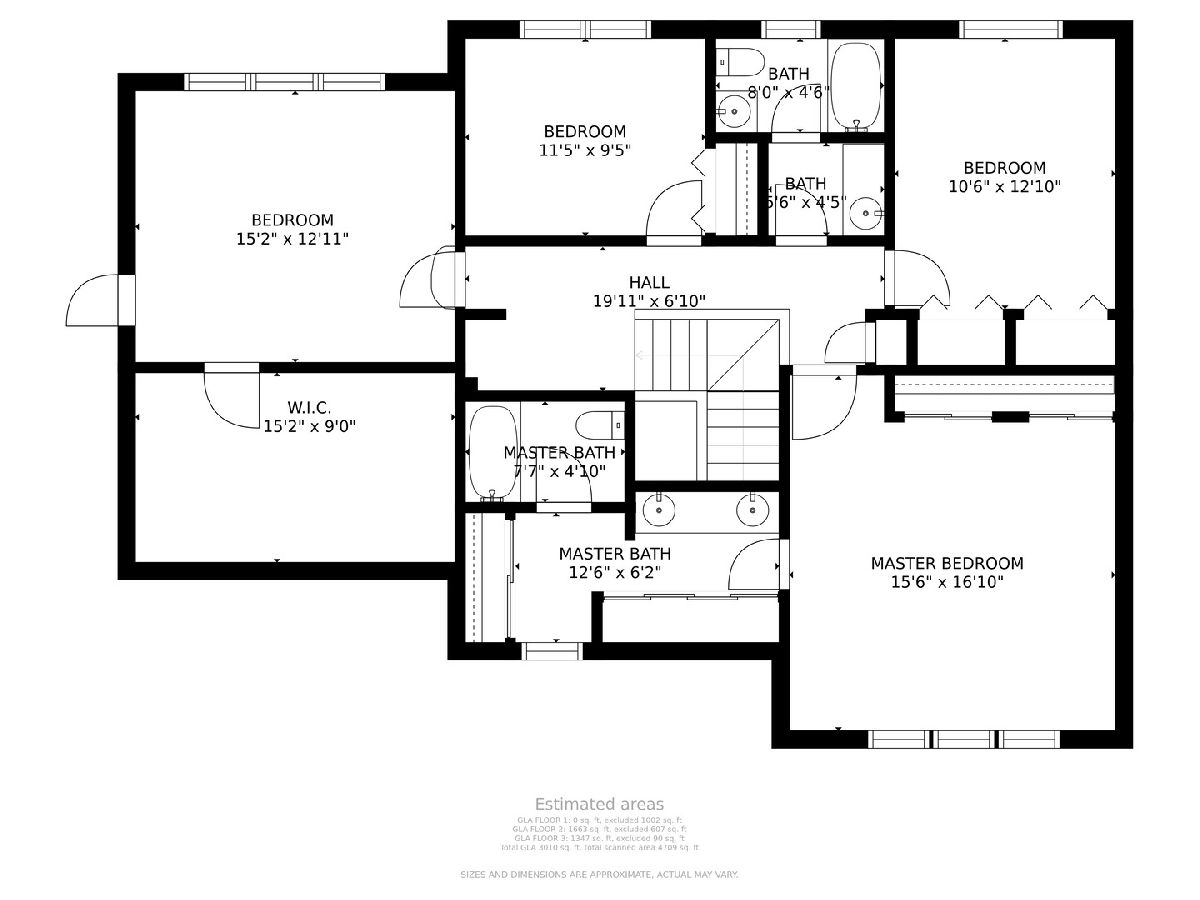
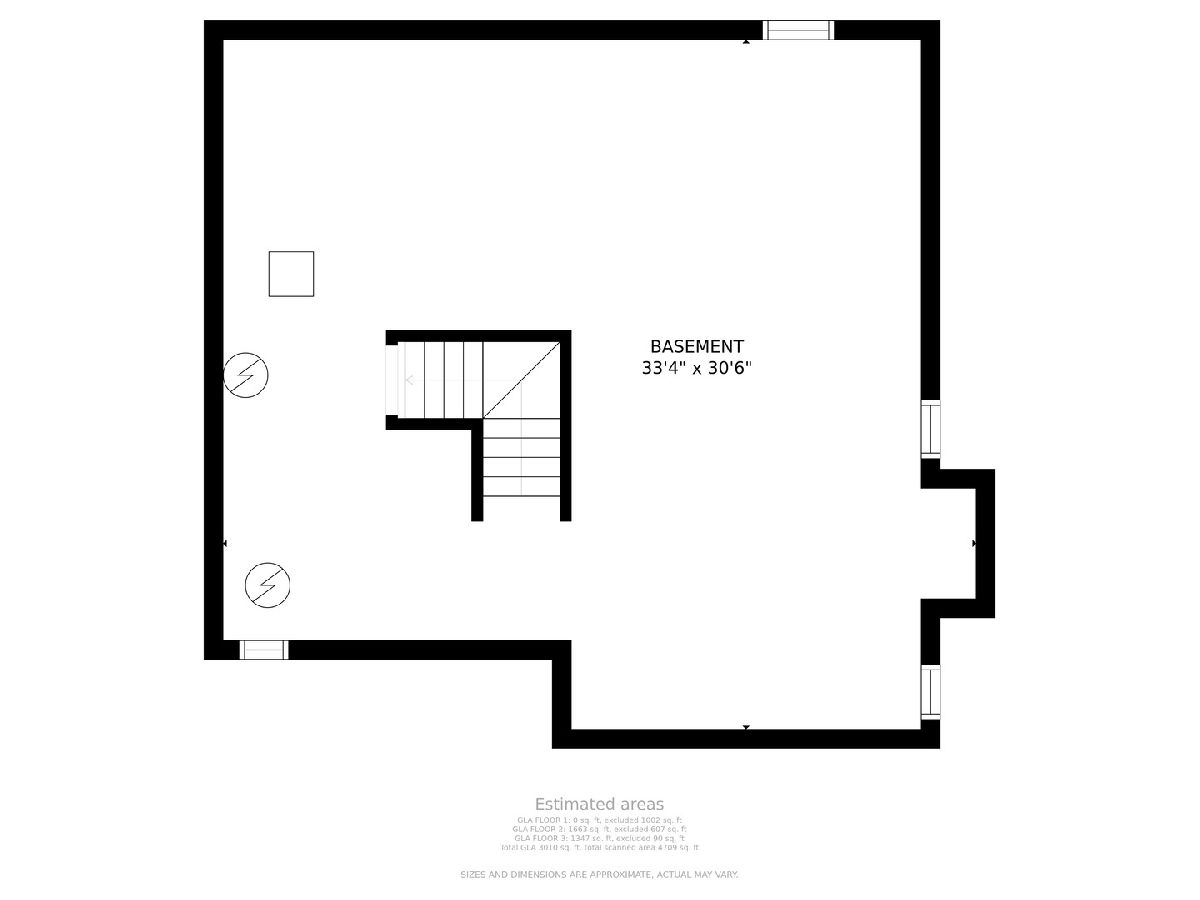
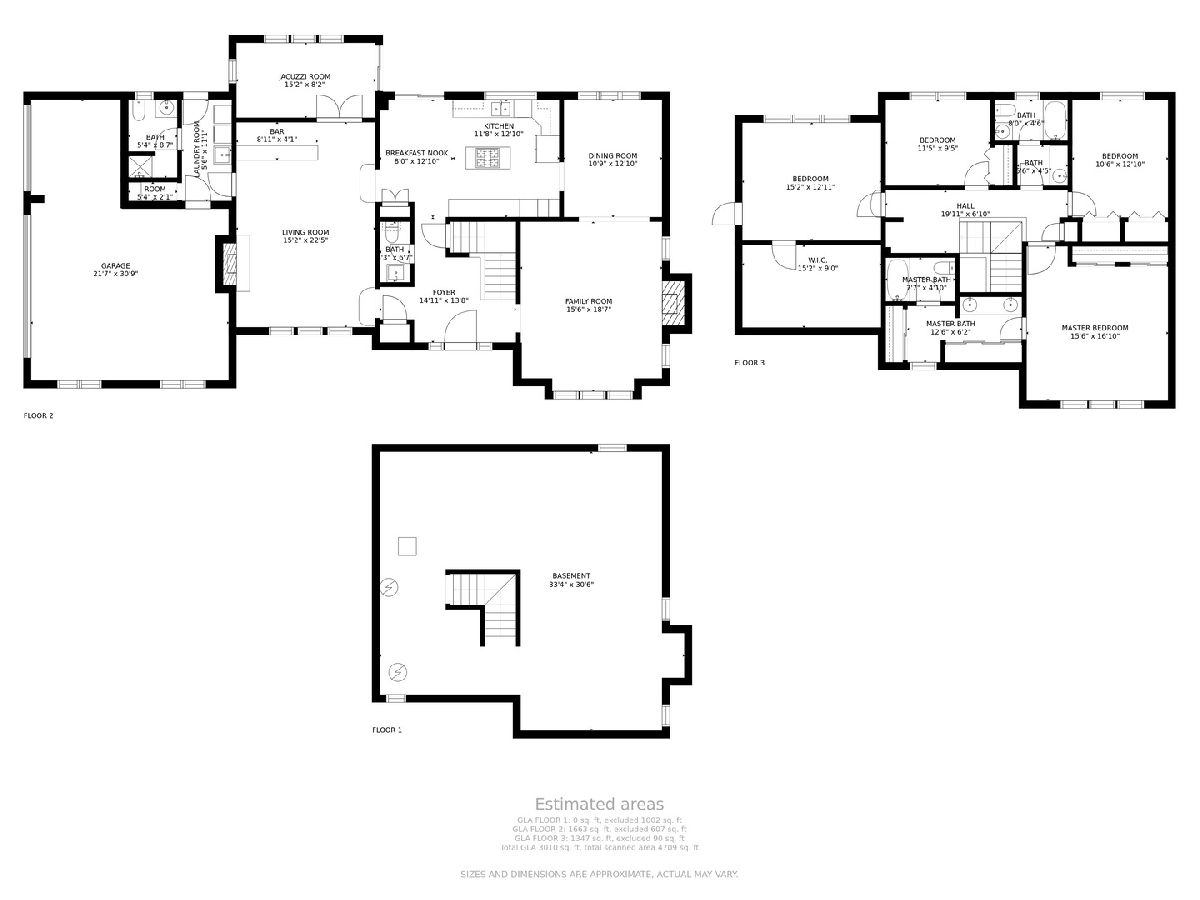
Room Specifics
Total Bedrooms: 4
Bedrooms Above Ground: 4
Bedrooms Below Ground: 0
Dimensions: —
Floor Type: —
Dimensions: —
Floor Type: —
Dimensions: —
Floor Type: —
Full Bathrooms: 4
Bathroom Amenities: Double Sink
Bathroom in Basement: 0
Rooms: —
Basement Description: Unfinished,Crawl
Other Specifics
| 2 | |
| — | |
| Concrete | |
| — | |
| — | |
| 142 X 150 X 154 X 156 | |
| Full,Unfinished | |
| — | |
| — | |
| — | |
| Not in DB | |
| — | |
| — | |
| — | |
| — |
Tax History
| Year | Property Taxes |
|---|---|
| 2022 | $7,532 |
Contact Agent
Nearby Similar Homes
Nearby Sold Comparables
Contact Agent
Listing Provided By
Realtopia Real Estate Inc



