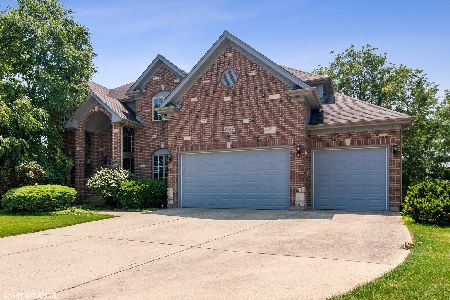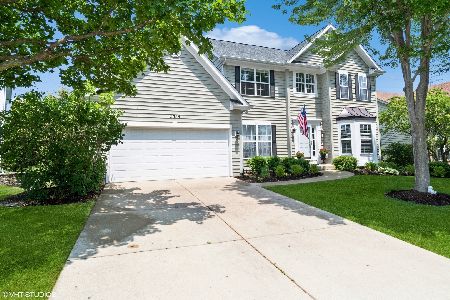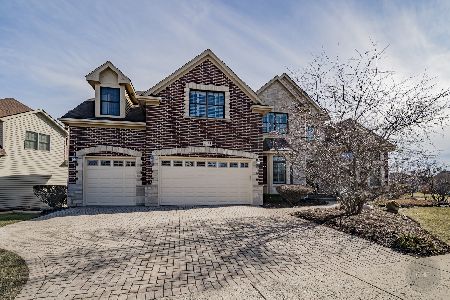2505 Brookstone Court, Aurora, Illinois 60502
$682,500
|
Sold
|
|
| Status: | Closed |
| Sqft: | 3,823 |
| Cost/Sqft: | $186 |
| Beds: | 6 |
| Baths: | 5 |
| Year Built: | 2005 |
| Property Taxes: | $18,704 |
| Days On Market: | 1676 |
| Lot Size: | 0,27 |
Description
This MUST SEE Custom Brick and Stone home on a private cul-de-sac in Stonebrook (District 204 Schools!) offers 5500 sqft of splendid and spacious design, with awe-inspiring water views to be enjoyed on the Covered Deck year round! The Kitchen opens to a Bright and Sunny Family Room with Gorgeous Anderson Windows, and features Solid Wood Brakur Cabinets, Granite Counters, and High-End Stainless Steel Appliances, with an additional Butler Pantry and Beverage Fridge. There are 6 Generous Bedrooms Total (4 with Walk-In Closets!) and the Main Level displays the Grandeur of 8 Foot Solid Core Doors, including the Front Door. The English Walk-Out Basement with Radiant Floors, a Custom Wet Bar, and separate Media Space, is ideal for Entertaining, complete with it's own Private Bedroom and Bathroom Suite, Bonus Room, and Huge Storage Room! An Expansive Private Backyard boast an Iron Fence and a Large Trex Deck with Lighted Posts, overlooking a serene pond and fountain. Comfort meets Quality in the 3 Car Tandem Garage with Radiant Heat and Epoxy Flooring. Just Minutes to I-88 & Rt. 59 Train, with an Optional Stonebridge Country Club Membership, this Rare and Regal Looking Home will have you hooked as you drive down the street!!!
Property Specifics
| Single Family | |
| — | |
| — | |
| 2005 | |
| Full,Walkout | |
| — | |
| Yes | |
| 0.27 |
| Du Page | |
| Stonebrook | |
| 575 / Annual | |
| None | |
| Public | |
| Public Sewer | |
| 11091339 | |
| 0707102062 |
Nearby Schools
| NAME: | DISTRICT: | DISTANCE: | |
|---|---|---|---|
|
Grade School
Brooks Elementary School |
204 | — | |
|
Middle School
Granger Middle School |
204 | Not in DB | |
|
High School
Metea Valley High School |
204 | Not in DB | |
Property History
| DATE: | EVENT: | PRICE: | SOURCE: |
|---|---|---|---|
| 22 Aug, 2018 | Sold | $709,999 | MRED MLS |
| 16 Jul, 2018 | Under contract | $724,900 | MRED MLS |
| 7 Jul, 2018 | Listed for sale | $724,900 | MRED MLS |
| 7 Sep, 2021 | Sold | $682,500 | MRED MLS |
| 7 Aug, 2021 | Under contract | $709,900 | MRED MLS |
| — | Last price change | $724,900 | MRED MLS |
| 18 May, 2021 | Listed for sale | $739,900 | MRED MLS |
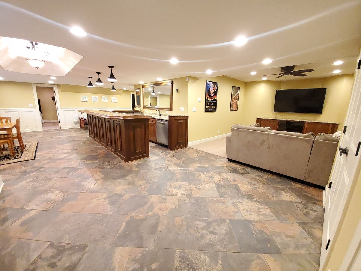
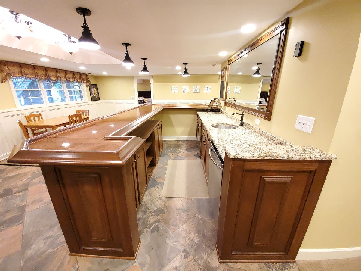
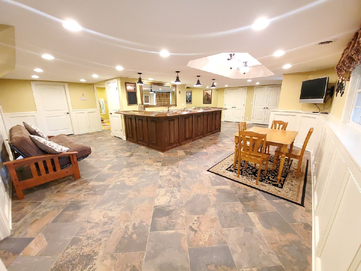
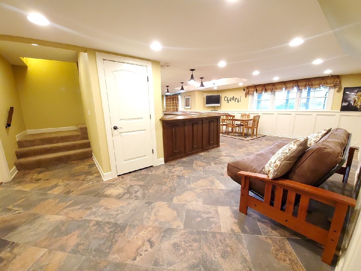
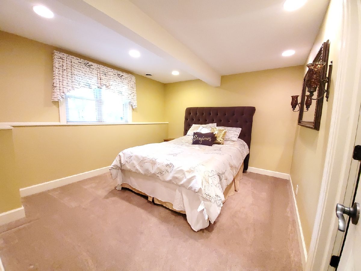
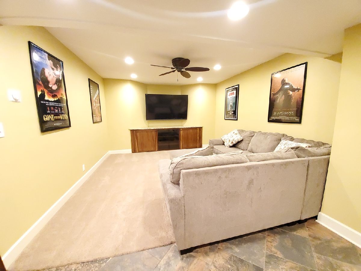
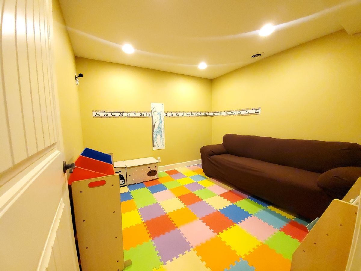
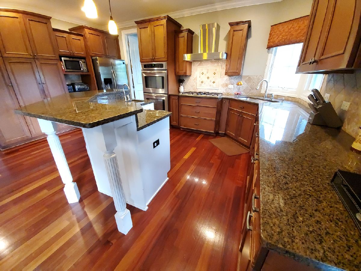
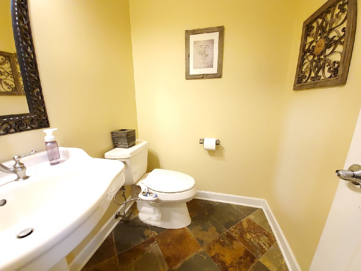
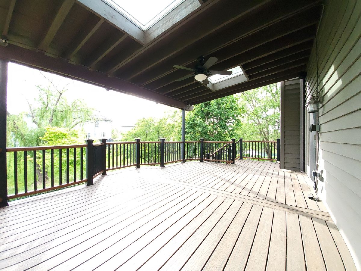
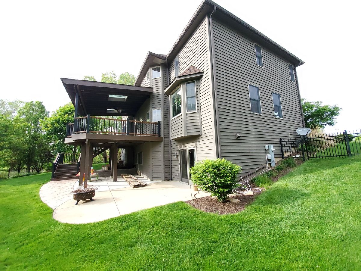
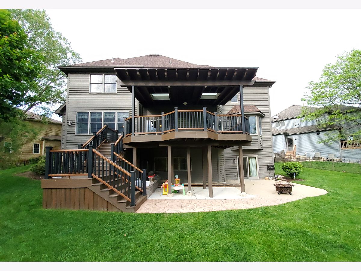
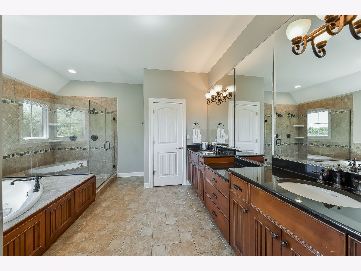
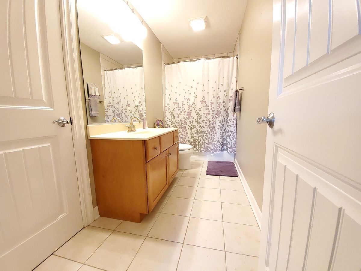
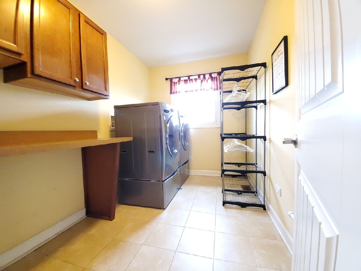
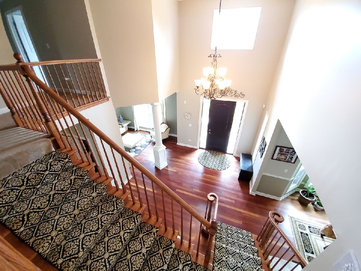
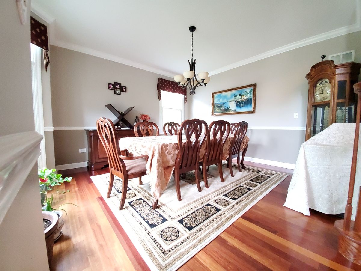
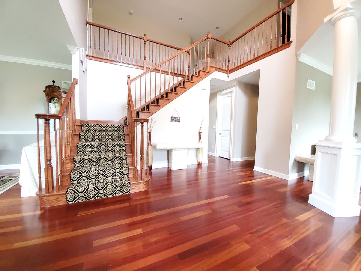
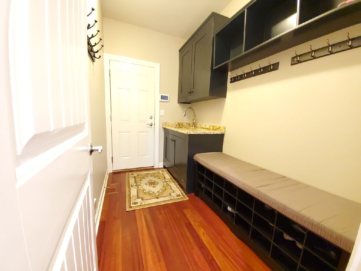
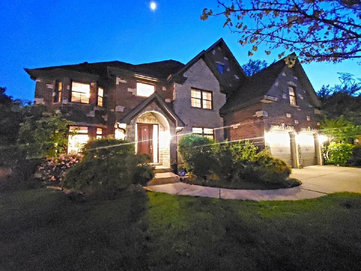
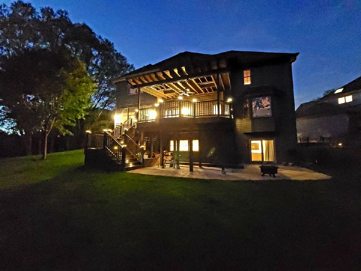
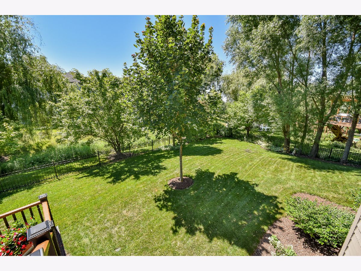
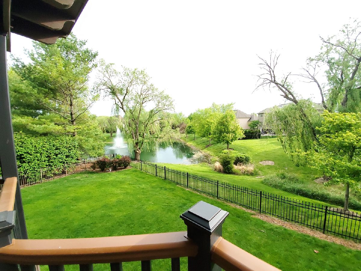
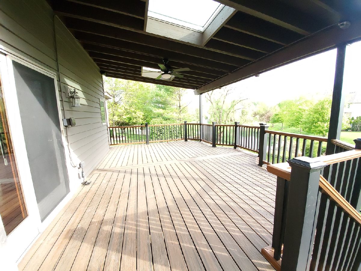
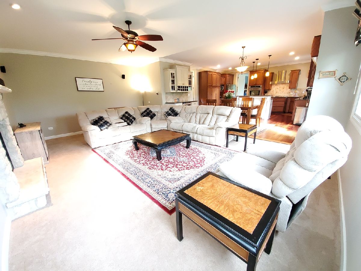
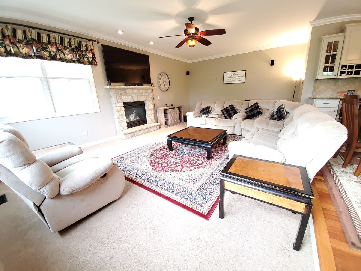
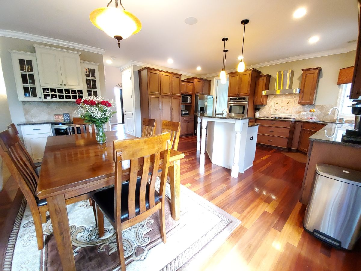
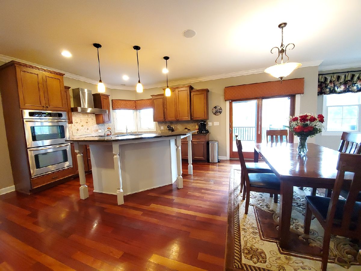
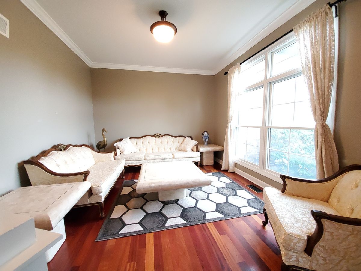
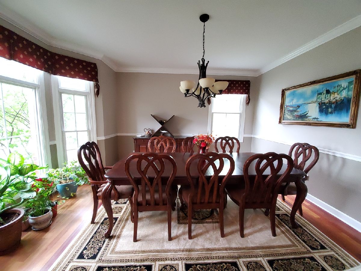
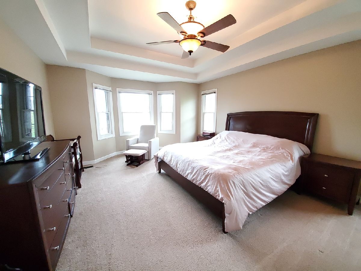
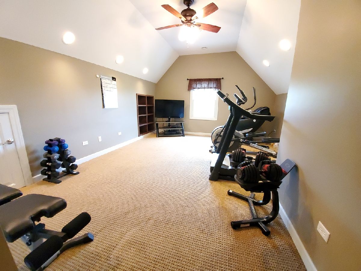
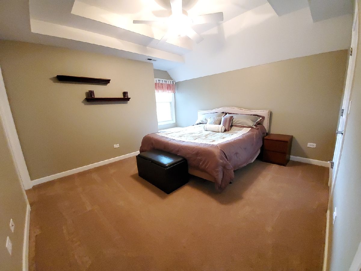
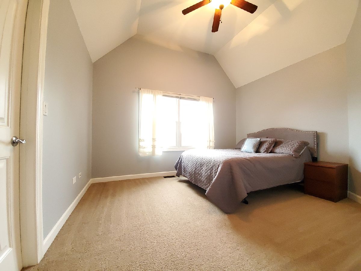
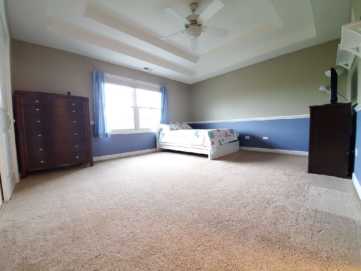
Room Specifics
Total Bedrooms: 6
Bedrooms Above Ground: 6
Bedrooms Below Ground: 0
Dimensions: —
Floor Type: Carpet
Dimensions: —
Floor Type: Carpet
Dimensions: —
Floor Type: Carpet
Dimensions: —
Floor Type: —
Dimensions: —
Floor Type: —
Full Bathrooms: 5
Bathroom Amenities: Separate Shower,Double Sink,Double Shower,Soaking Tub
Bathroom in Basement: 1
Rooms: Bedroom 5,Bedroom 6,Office,Recreation Room,Exercise Room,Foyer,Mud Room,Bonus Room
Basement Description: Finished
Other Specifics
| 3 | |
| Concrete Perimeter | |
| Concrete | |
| Deck, Patio | |
| Cul-De-Sac,Fenced Yard,Pond(s) | |
| 47X135X144 | |
| Unfinished | |
| Full | |
| Vaulted/Cathedral Ceilings, Bar-Wet, Hardwood Floors, Heated Floors, Second Floor Laundry, Walk-In Closet(s) | |
| Double Oven, Microwave, Dishwasher, High End Refrigerator, Bar Fridge, Washer, Dryer, Disposal, Stainless Steel Appliance(s), Cooktop | |
| Not in DB | |
| Park, Lake, Sidewalks, Street Lights | |
| — | |
| — | |
| Gas Log, Gas Starter |
Tax History
| Year | Property Taxes |
|---|---|
| 2018 | $17,577 |
| 2021 | $18,704 |
Contact Agent
Nearby Similar Homes
Nearby Sold Comparables
Contact Agent
Listing Provided By
Market Trends Realty




