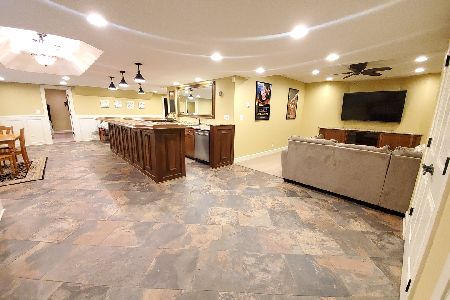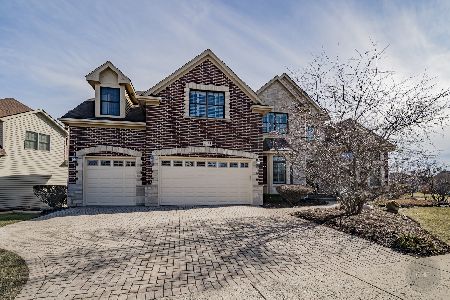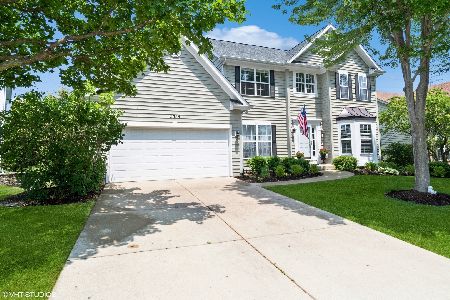2511 Brookstone Court, Aurora, Illinois 60502
$600,000
|
Sold
|
|
| Status: | Closed |
| Sqft: | 4,270 |
| Cost/Sqft: | $150 |
| Beds: | 6 |
| Baths: | 5 |
| Year Built: | 2002 |
| Property Taxes: | $18,960 |
| Days On Market: | 1981 |
| Lot Size: | 0,27 |
Description
Stunning Brick 6 Bed/4.1 Bath High-End Home with INCREDIBLE views from the picture windows to the rear of the home. New Painting! This beautiful 4200+ SF Home includes a beautiful SWIMMING POOL and POND VIEW right when you walk out a 1600 SF Finished BSMT. High ceilings and windows give you a bright spacious atmosphere. You will love the T-staircase & 2sty fr that's flooded with light! CHEF's KITCHEN featured custom cabinets, double oven, high-end SS Appliances. Bright eating area with an abundance of natural lighting. Spacious master suite, Huge Walk-in Closet & Luxurious Bath with skylight! SPECTACULAR neighborhood and great school district. Close to everything! Metra High/train/I-88 all within 5 minutes away. THIS HOME HAS IT ALL! SCHEDULE A SHOWING TODAY!
Property Specifics
| Single Family | |
| — | |
| — | |
| 2002 | |
| Full,Walkout | |
| — | |
| Yes | |
| 0.27 |
| Du Page | |
| Stonebrook | |
| 525 / Annual | |
| Other | |
| Other | |
| Public Sewer | |
| 10785714 | |
| 0707102061 |
Nearby Schools
| NAME: | DISTRICT: | DISTANCE: | |
|---|---|---|---|
|
Grade School
Brooks Elementary School |
204 | — | |
|
Middle School
Granger Middle School |
204 | Not in DB | |
|
High School
Metea Valley High School |
204 | Not in DB | |
Property History
| DATE: | EVENT: | PRICE: | SOURCE: |
|---|---|---|---|
| 30 Aug, 2013 | Sold | $580,000 | MRED MLS |
| 31 Jul, 2013 | Under contract | $589,900 | MRED MLS |
| 28 Jun, 2013 | Listed for sale | $589,900 | MRED MLS |
| 30 Dec, 2020 | Sold | $600,000 | MRED MLS |
| 8 Nov, 2020 | Under contract | $639,000 | MRED MLS |
| — | Last price change | $649,000 | MRED MLS |
| 17 Jul, 2020 | Listed for sale | $669,000 | MRED MLS |
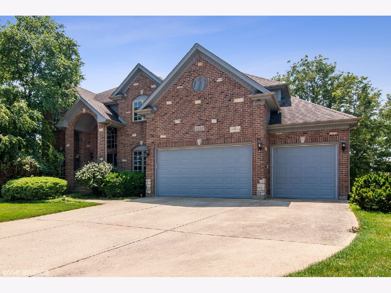
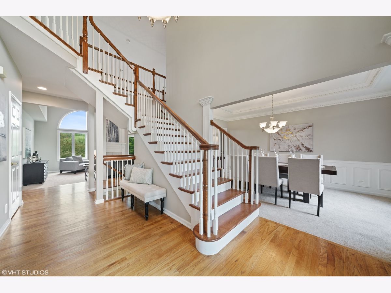
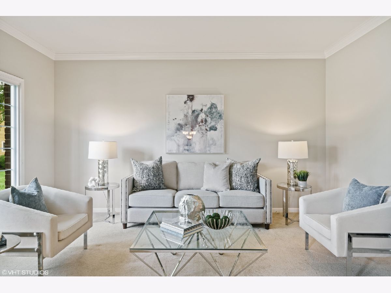
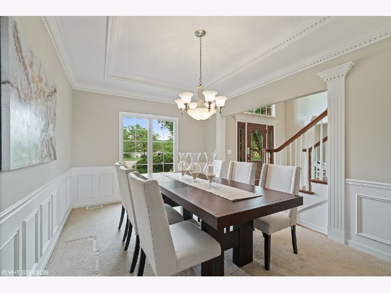
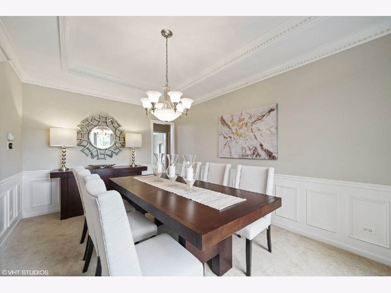
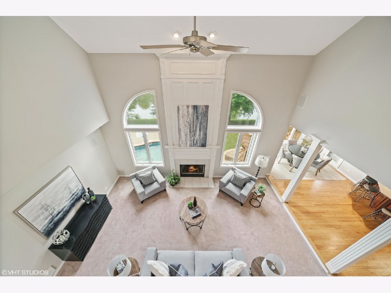
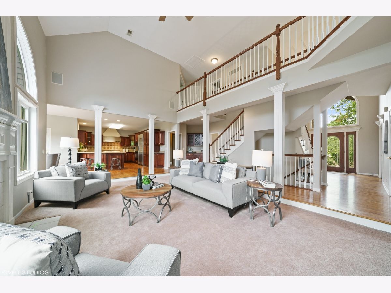
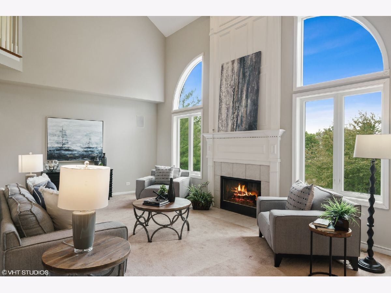
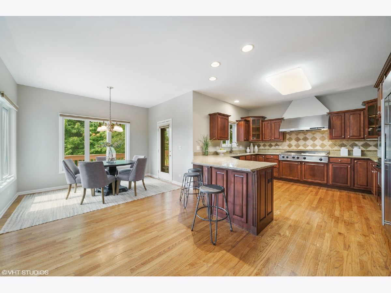
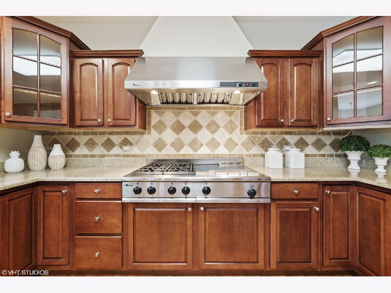
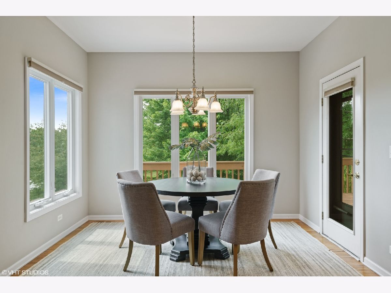
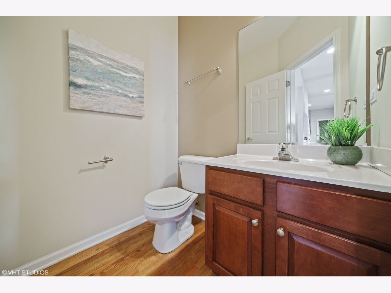
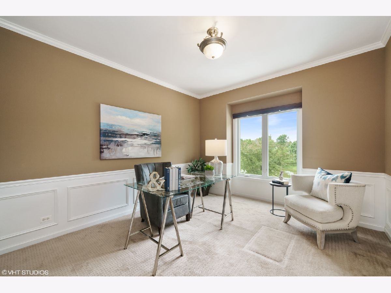
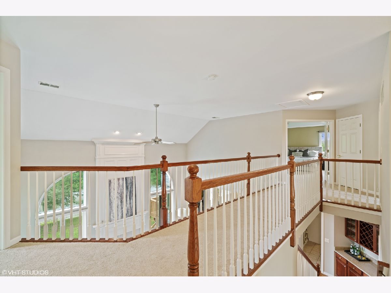
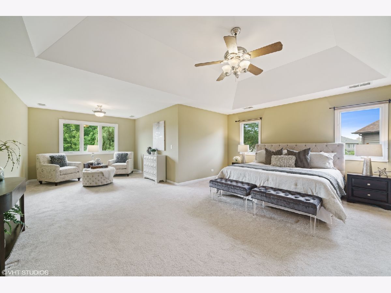
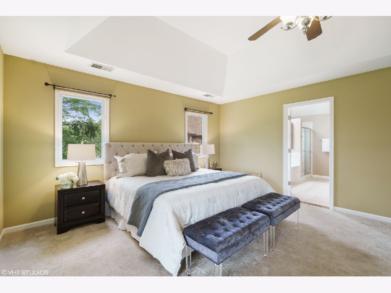
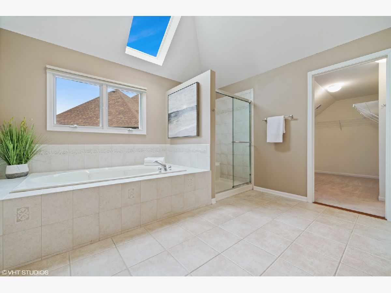
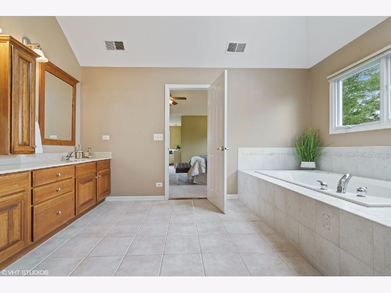
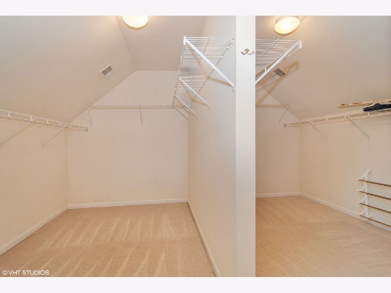
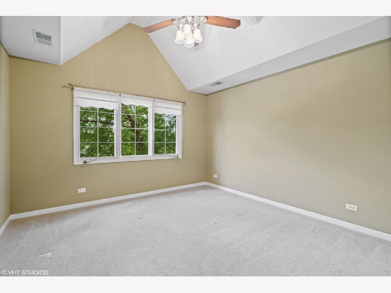
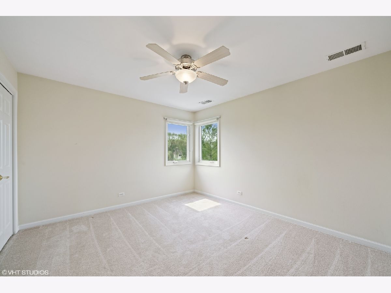
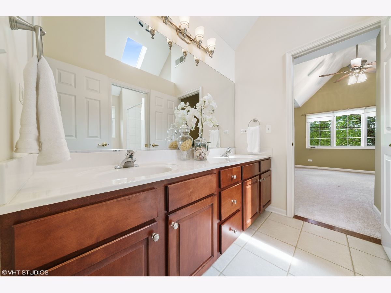
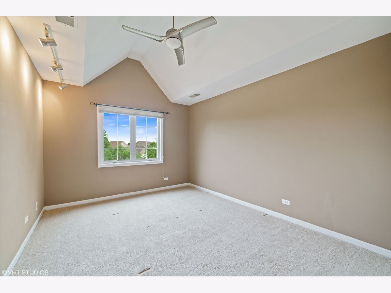
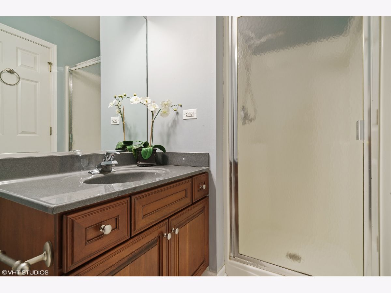
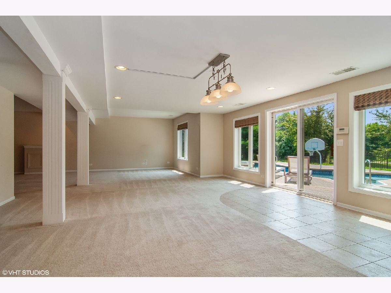
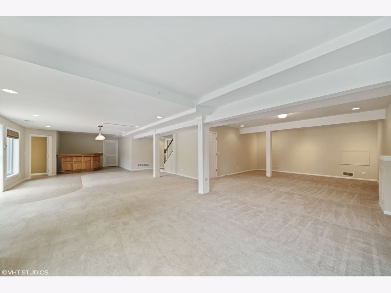
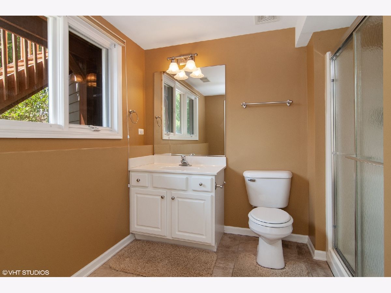
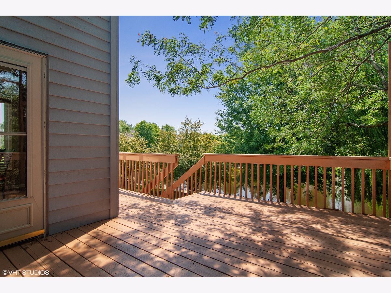
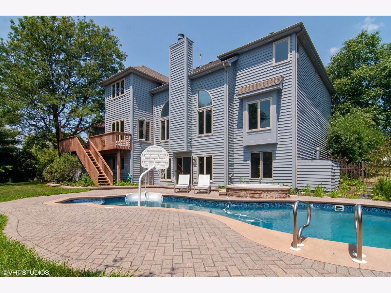
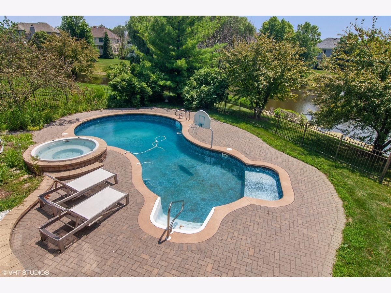
Room Specifics
Total Bedrooms: 6
Bedrooms Above Ground: 6
Bedrooms Below Ground: 0
Dimensions: —
Floor Type: Carpet
Dimensions: —
Floor Type: Carpet
Dimensions: —
Floor Type: Carpet
Dimensions: —
Floor Type: —
Dimensions: —
Floor Type: —
Full Bathrooms: 5
Bathroom Amenities: Whirlpool,Separate Shower,Double Sink
Bathroom in Basement: 1
Rooms: Bedroom 5,Bedroom 6,Breakfast Room,Recreation Room,Sitting Room
Basement Description: Finished,Exterior Access
Other Specifics
| 3 | |
| Concrete Perimeter | |
| Concrete | |
| Deck, Hot Tub, Brick Paver Patio, In Ground Pool | |
| Cul-De-Sac,Fenced Yard,Landscaped,Pond(s),Water View | |
| 111X133X144X134 | |
| Unfinished | |
| Full | |
| Vaulted/Cathedral Ceilings, Skylight(s), Bar-Dry, Hardwood Floors, First Floor Bedroom, First Floor Laundry | |
| Range, Microwave, Dishwasher, High End Refrigerator, Washer, Dryer, Disposal, Stainless Steel Appliance(s) | |
| Not in DB | |
| Lake, Curbs, Sidewalks, Street Paved | |
| — | |
| — | |
| Wood Burning, Gas Log, Gas Starter |
Tax History
| Year | Property Taxes |
|---|---|
| 2013 | $17,100 |
| 2020 | $18,960 |
Contact Agent
Nearby Similar Homes
Nearby Sold Comparables
Contact Agent
Listing Provided By
Citywide Real Estate




