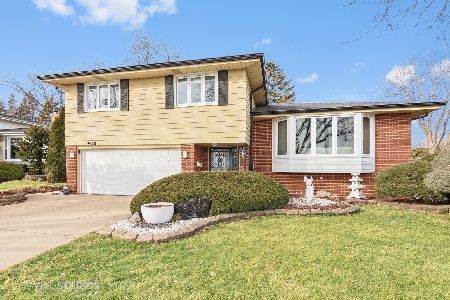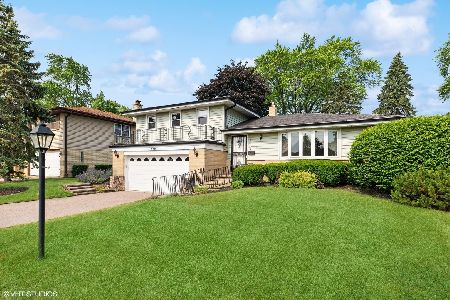2505 Grove Street, Arlington Heights, Illinois 60004
$370,000
|
Sold
|
|
| Status: | Closed |
| Sqft: | 1,510 |
| Cost/Sqft: | $248 |
| Beds: | 3 |
| Baths: | 2 |
| Year Built: | 1961 |
| Property Taxes: | $7,410 |
| Days On Market: | 1638 |
| Lot Size: | 0,23 |
Description
Solid Stoltzner split level conveniently located near Prospect H.S., shopping and parks! A few updates to the home: 2021 energy efficient furnace; 2019 tear off roof and two attic fans; 2018 new washer/dryer; 2013 kitchen remodel opening to the dining room; 2011 new gutters; 2007 remodeled laundry room and cemented crawl space. Enjoy hardwood flooring throughout the main and second floors of this well constructed home. First floor remodel emits an open, airy feel and has a sun-splashed feel from all the natural lighting. The kitchen was remodeled with 42" cherry cabinets, granite counters and stainless steel appliances. Family room has newer duraceramic tile flooring. Large laundry room has an entry way to garage and could also be a great spot for a home office. Two and a half car garage has a pull down ladder for storage. The yard has a nice patio and is an ideal spot for summer cookouts. All this plus award winning Windsor Elementary and South Middle schools. Home warranty is include with the home. Come over and take a peek!
Property Specifics
| Single Family | |
| — | |
| — | |
| 1961 | |
| None | |
| — | |
| No | |
| 0.23 |
| Cook | |
| — | |
| — / Not Applicable | |
| None | |
| Lake Michigan | |
| Public Sewer | |
| 11169101 | |
| 03332020030000 |
Nearby Schools
| NAME: | DISTRICT: | DISTANCE: | |
|---|---|---|---|
|
Grade School
Windsor Elementary School |
25 | — | |
|
Middle School
South Middle School |
25 | Not in DB | |
|
High School
Prospect High School |
214 | Not in DB | |
Property History
| DATE: | EVENT: | PRICE: | SOURCE: |
|---|---|---|---|
| 29 Sep, 2021 | Sold | $370,000 | MRED MLS |
| 29 Jul, 2021 | Under contract | $375,000 | MRED MLS |
| 26 Jul, 2021 | Listed for sale | $375,000 | MRED MLS |
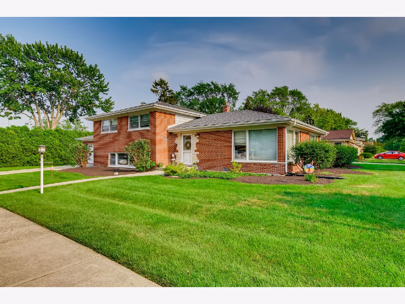
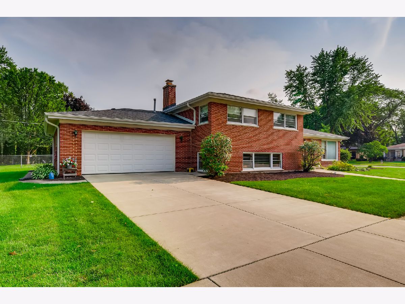
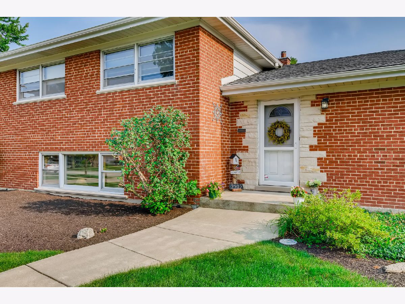
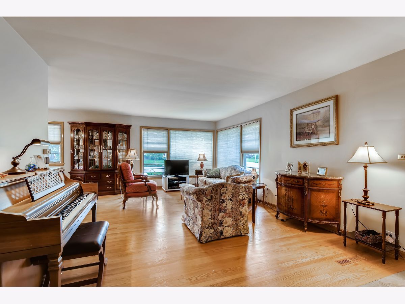
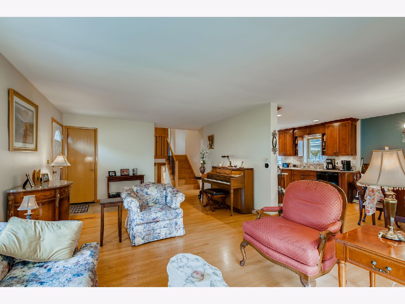
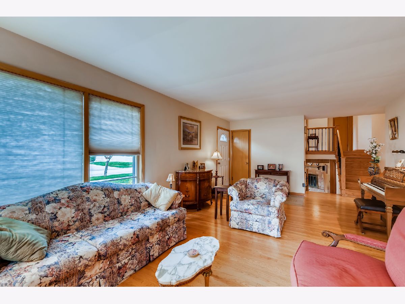
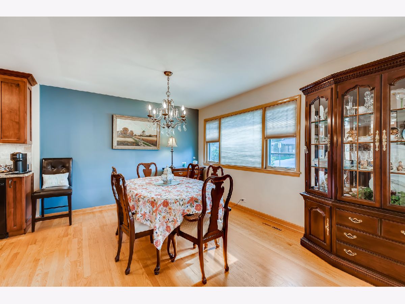
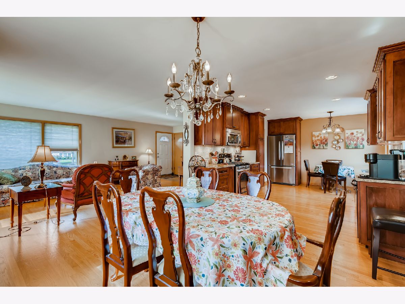
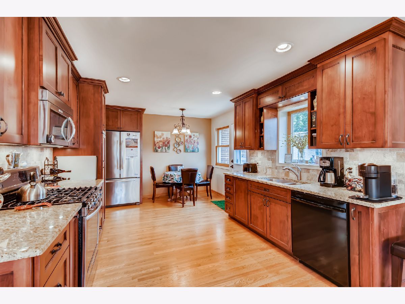
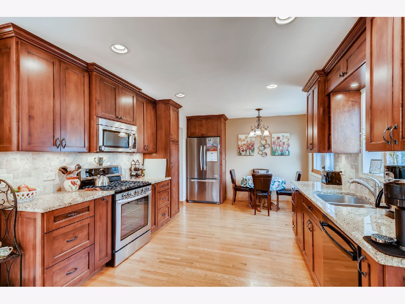
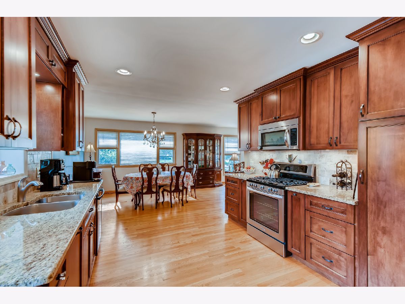
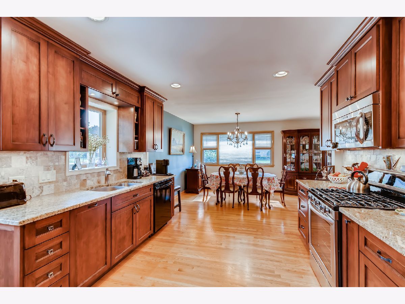
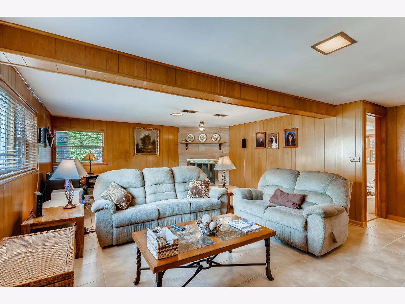
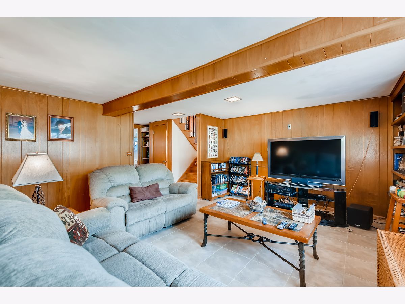
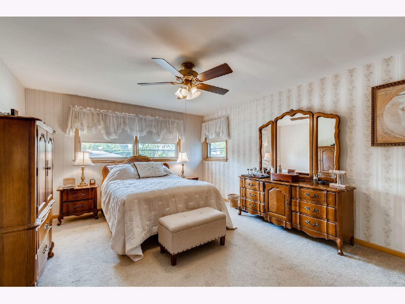
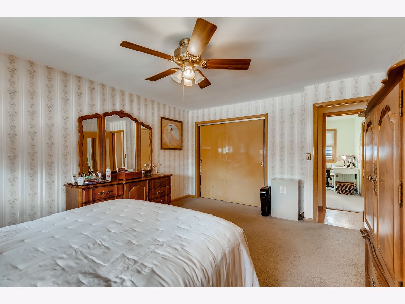
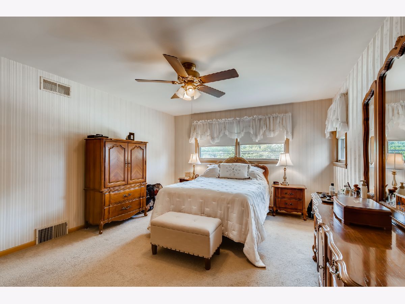
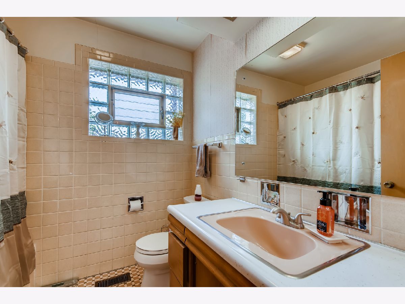
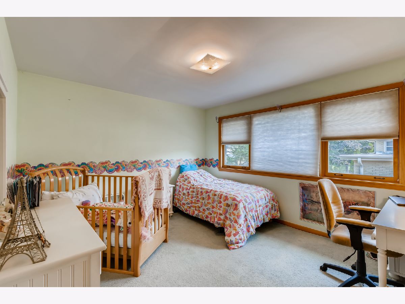
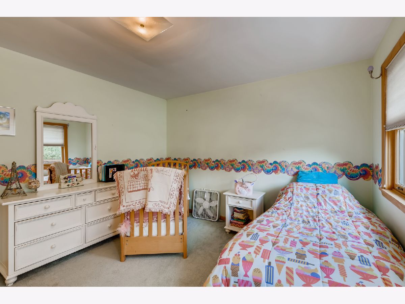
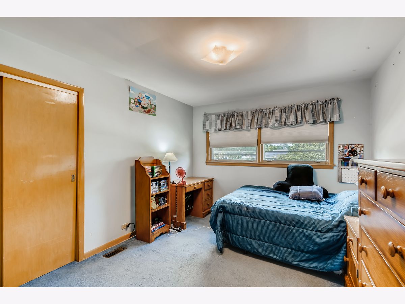
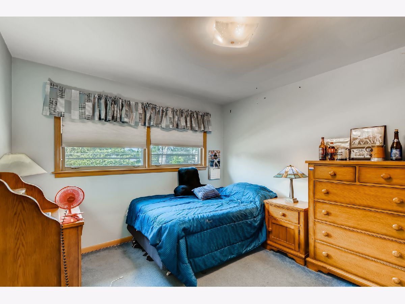
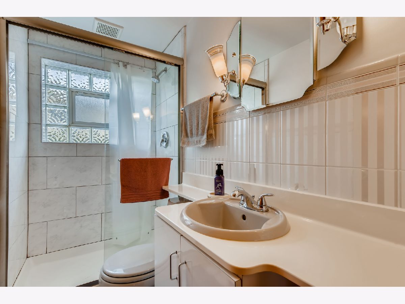
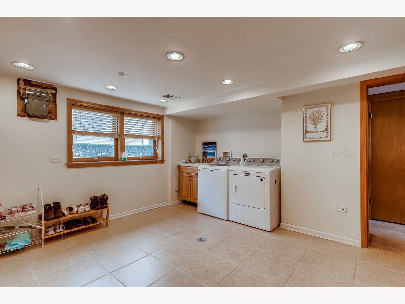
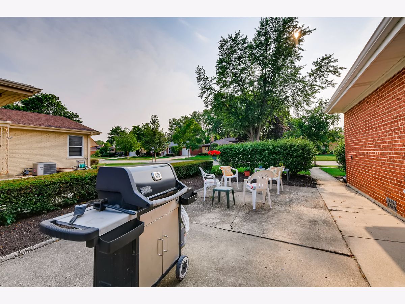
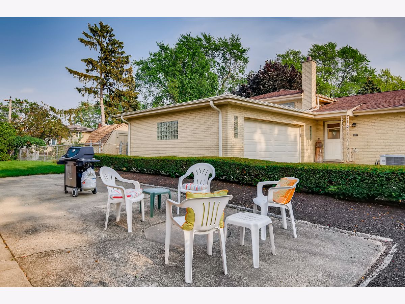
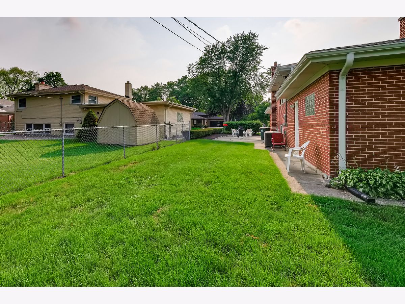
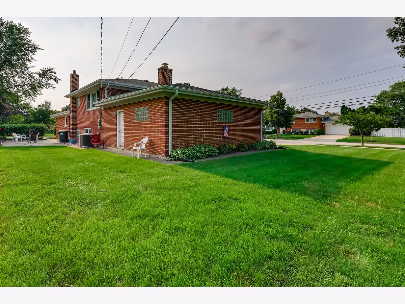
Room Specifics
Total Bedrooms: 3
Bedrooms Above Ground: 3
Bedrooms Below Ground: 0
Dimensions: —
Floor Type: Hardwood
Dimensions: —
Floor Type: —
Full Bathrooms: 2
Bathroom Amenities: —
Bathroom in Basement: 0
Rooms: No additional rooms
Basement Description: Crawl
Other Specifics
| 2 | |
| — | |
| — | |
| — | |
| — | |
| 76 X 132 | |
| — | |
| None | |
| — | |
| Range, Dishwasher, Refrigerator, Washer, Dryer, Disposal, Gas Oven | |
| Not in DB | |
| — | |
| — | |
| — | |
| — |
Tax History
| Year | Property Taxes |
|---|---|
| 2021 | $7,410 |
Contact Agent
Nearby Similar Homes
Nearby Sold Comparables
Contact Agent
Listing Provided By
RE/MAX Suburban






