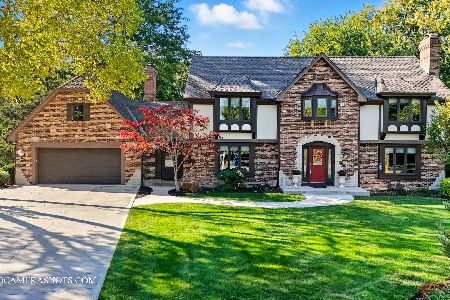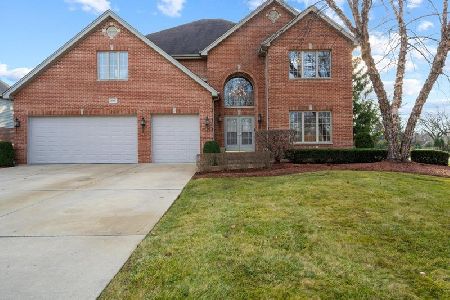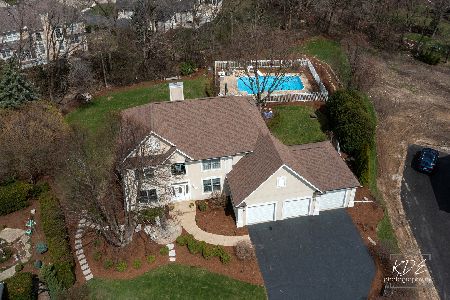2505 Muirfield Court, St Charles, Illinois 60174
$570,000
|
Sold
|
|
| Status: | Closed |
| Sqft: | 3,900 |
| Cost/Sqft: | $154 |
| Beds: | 4 |
| Baths: | 5 |
| Year Built: | 1998 |
| Property Taxes: | $14,748 |
| Days On Market: | 4620 |
| Lot Size: | 0,32 |
Description
Perfectly updated home w/every attention to detail. All brick. Renovated in all areas. Gourmet Kitchen w/granite, SS appliances. 5 full baths, custom trim, new carpet (6/13). 9' 1st floor ceilings, crown molding, painted trim. Full bath next to private Den can also be In/Law set-up. Full finished basement w/renovated bath, carpet. Freshly painted, professional landscaped yard, new deck. Cul-de-sac, private yard. A 10
Property Specifics
| Single Family | |
| — | |
| — | |
| 1998 | |
| Full | |
| — | |
| No | |
| 0.32 |
| Kane | |
| Royal Fox | |
| 0 / Not Applicable | |
| None | |
| Public | |
| Public Sewer | |
| 08363164 | |
| 0924302006 |
Nearby Schools
| NAME: | DISTRICT: | DISTANCE: | |
|---|---|---|---|
|
Grade School
Fox Ridge Elementary School |
303 | — | |
|
Middle School
Wredling Middle School |
303 | Not in DB | |
|
High School
St Charles East High School |
303 | Not in DB | |
Property History
| DATE: | EVENT: | PRICE: | SOURCE: |
|---|---|---|---|
| 1 Mar, 2013 | Sold | $310,000 | MRED MLS |
| 12 Dec, 2012 | Under contract | $339,900 | MRED MLS |
| — | Last price change | $399,900 | MRED MLS |
| 29 Jun, 2012 | Listed for sale | $464,900 | MRED MLS |
| 9 Sep, 2013 | Sold | $570,000 | MRED MLS |
| 29 Jul, 2013 | Under contract | $600,000 | MRED MLS |
| — | Last price change | $614,500 | MRED MLS |
| 7 Jun, 2013 | Listed for sale | $627,500 | MRED MLS |
| 23 Dec, 2015 | Sold | $550,000 | MRED MLS |
| 9 Nov, 2015 | Under contract | $569,900 | MRED MLS |
| 30 Oct, 2015 | Listed for sale | $569,900 | MRED MLS |
Room Specifics
Total Bedrooms: 4
Bedrooms Above Ground: 4
Bedrooms Below Ground: 0
Dimensions: —
Floor Type: Carpet
Dimensions: —
Floor Type: Carpet
Dimensions: —
Floor Type: Carpet
Full Bathrooms: 5
Bathroom Amenities: Whirlpool,Separate Shower,Double Sink
Bathroom in Basement: 1
Rooms: Den,Eating Area,Foyer,Game Room,Recreation Room,Walk In Closet
Basement Description: Finished
Other Specifics
| 3 | |
| Concrete Perimeter | |
| Concrete | |
| Patio | |
| Cul-De-Sac,Irregular Lot,Landscaped | |
| 60 X 236 X 212 X 185 | |
| — | |
| Full | |
| Skylight(s), Hardwood Floors, Second Floor Laundry, First Floor Full Bath | |
| Double Oven, Microwave, Dishwasher | |
| Not in DB | |
| Sidewalks, Street Paved | |
| — | |
| — | |
| Gas Starter |
Tax History
| Year | Property Taxes |
|---|---|
| 2013 | $14,737 |
| 2013 | $14,748 |
| 2015 | $17,147 |
Contact Agent
Nearby Similar Homes
Nearby Sold Comparables
Contact Agent
Listing Provided By
RE/MAX Action








