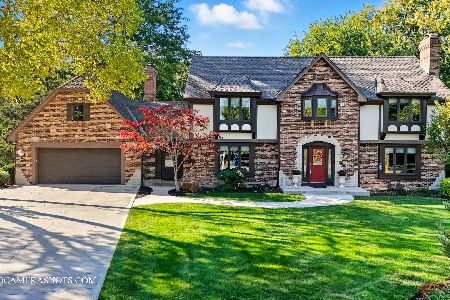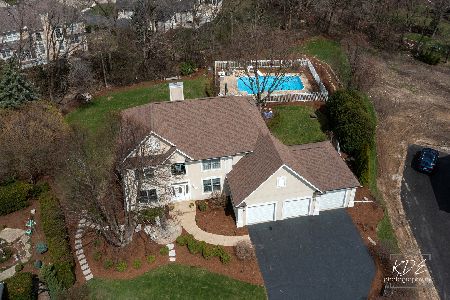2507 Muirfield Court, St Charles, Illinois 60174
$450,000
|
Sold
|
|
| Status: | Closed |
| Sqft: | 4,400 |
| Cost/Sqft: | $107 |
| Beds: | 4 |
| Baths: | 5 |
| Year Built: | 1991 |
| Property Taxes: | $18,370 |
| Days On Market: | 3405 |
| Lot Size: | 0,74 |
Description
WOW - A 4400 S.F. Impressive Custom Home w/ rich architectural finishes in ROYAL FOX for UNDER $475K on a Cul-de-sac! The brick exterior provides a stately curb appeal w/ a double door entrance to a 2 story foyer. The home is freshly painted w/ 10' Ceilings + Formal Living & Dining Rooms have hardwood floors that flow nicely into a family room w/ fireplace, built-ins & wet bar. A gourmet kitchen w/ granite tops, SS appliances & double ovens open to a large breakfast area w/ cabinetry galore. 1st floor bedroom (or den) provide the complete layout!! The master suite has a stunning master bath w/ glass walk in shower, Double Vanities, Dressing Room & Dream Closet. 2 other Suites w/ private Baths are also awesome. The finished basement w/Custom Bar, Rec Room, Bedroom & Full Bath w/ Steam Shower plus storage galore. 3 zoned Hi Eff HVAC systems provide temp control. Private Back Yard w/ huge deck & hot tub. Professionally Landscaped Yard w/ Sprinkler system. MOTIVATED SELLER .... MUST SEE!!
Property Specifics
| Single Family | |
| — | |
| — | |
| 1991 | |
| Full | |
| — | |
| No | |
| 0.74 |
| Kane | |
| Royal Fox | |
| 0 / Not Applicable | |
| None | |
| Public | |
| Public Sewer | |
| 09358328 | |
| 0924302005 |
Nearby Schools
| NAME: | DISTRICT: | DISTANCE: | |
|---|---|---|---|
|
Middle School
Wredling Middle School |
303 | Not in DB | |
|
High School
St Charles East High School |
303 | Not in DB | |
Property History
| DATE: | EVENT: | PRICE: | SOURCE: |
|---|---|---|---|
| 15 Feb, 2017 | Sold | $450,000 | MRED MLS |
| 30 Dec, 2016 | Under contract | $469,900 | MRED MLS |
| — | Last price change | $479,900 | MRED MLS |
| 4 Oct, 2016 | Listed for sale | $499,900 | MRED MLS |
Room Specifics
Total Bedrooms: 5
Bedrooms Above Ground: 4
Bedrooms Below Ground: 1
Dimensions: —
Floor Type: Carpet
Dimensions: —
Floor Type: Carpet
Dimensions: —
Floor Type: Carpet
Dimensions: —
Floor Type: —
Full Bathrooms: 5
Bathroom Amenities: Whirlpool,Separate Shower,Steam Shower,Double Sink,Double Shower
Bathroom in Basement: 1
Rooms: Sitting Room,Walk In Closet,Bedroom 5,Eating Area,Recreation Room,Foyer,Other Room
Basement Description: Finished
Other Specifics
| 3 | |
| Concrete Perimeter | |
| Concrete | |
| Deck, Hot Tub | |
| Cul-De-Sac,Landscaped | |
| 51X182X218X72X236 | |
| Full,Unfinished | |
| Full | |
| Sauna/Steam Room, Hot Tub, Bar-Wet, Hardwood Floors, First Floor Laundry, First Floor Full Bath | |
| Double Oven, Microwave, Dishwasher, Refrigerator, Disposal, Stainless Steel Appliance(s) | |
| Not in DB | |
| — | |
| — | |
| — | |
| Attached Fireplace Doors/Screen, Gas Log, Gas Starter |
Tax History
| Year | Property Taxes |
|---|---|
| 2017 | $18,370 |
Contact Agent
Nearby Similar Homes
Nearby Sold Comparables
Contact Agent
Listing Provided By
Kanute Real Estate







