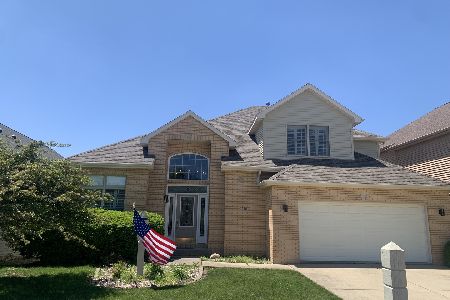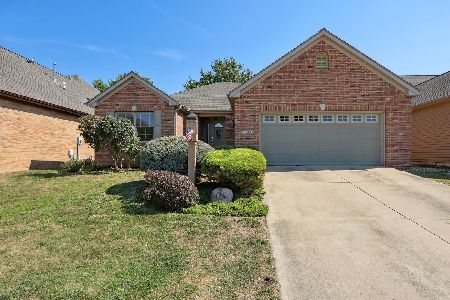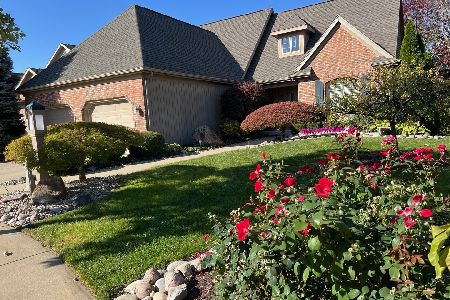2505 Prairieridge Pl, Champaign, Illinois 61822
$425,000
|
Sold
|
|
| Status: | Closed |
| Sqft: | 2,278 |
| Cost/Sqft: | $191 |
| Beds: | 2 |
| Baths: | 3 |
| Year Built: | 2002 |
| Property Taxes: | $7,521 |
| Days On Market: | 3947 |
| Lot Size: | 0,00 |
Description
Impeccable! This one owner residence with walkout basement has it all with over 4481 square feet of luxurious living space and serene water views! The first floor features exceptional Great Room and a kitchen beyond compare with mission styled cherry cabinets, elevated corian counters, butcher block work station, custom hood and built-in bookshelves. The balcony deck is a private retreat and the outdoor grill that is connected to natural gas stays. The amazing master suite offers newer vanities and the second bedroom/office with en suite is perfect for a home office. The walkout basement has an unbelievable sun room, charming family room, 2 bedrooms and a studio/home gym. The huge pantry contains the laundry area. Custom built and meticulously maintained. Some furnishings available.
Property Specifics
| Single Family | |
| — | |
| — | |
| 2002 | |
| Full | |
| — | |
| Yes | |
| — |
| Champaign | |
| Robeson Meadows West | |
| 150 / Annual | |
| — | |
| Public | |
| Public Sewer | |
| 09467534 | |
| 462028204043 |
Nearby Schools
| NAME: | DISTRICT: | DISTANCE: | |
|---|---|---|---|
|
Grade School
Soc |
— | ||
|
Middle School
Call Unt 4 351-3701 |
Not in DB | ||
|
High School
Central |
Not in DB | ||
Property History
| DATE: | EVENT: | PRICE: | SOURCE: |
|---|---|---|---|
| 31 Jul, 2015 | Sold | $425,000 | MRED MLS |
| 23 Apr, 2015 | Under contract | $435,000 | MRED MLS |
| 16 Apr, 2015 | Listed for sale | $435,000 | MRED MLS |
Room Specifics
Total Bedrooms: 4
Bedrooms Above Ground: 2
Bedrooms Below Ground: 2
Dimensions: —
Floor Type: Hardwood
Dimensions: —
Floor Type: Ceramic Tile
Dimensions: —
Floor Type: Carpet
Full Bathrooms: 3
Bathroom Amenities: Whirlpool
Bathroom in Basement: —
Rooms: Walk In Closet
Basement Description: Unfinished
Other Specifics
| 2 | |
| — | |
| — | |
| Deck, Patio | |
| — | |
| 110X54.13X113.70X54 | |
| — | |
| Full | |
| First Floor Bedroom, Skylight(s) | |
| Cooktop, Dishwasher, Disposal, Dryer, Microwave, Built-In Oven, Range Hood, Refrigerator, Washer | |
| Not in DB | |
| — | |
| — | |
| — | |
| Gas Log |
Tax History
| Year | Property Taxes |
|---|---|
| 2015 | $7,521 |
Contact Agent
Nearby Similar Homes
Nearby Sold Comparables
Contact Agent
Listing Provided By
RE/MAX REALTY ASSOCIATES-CHA













