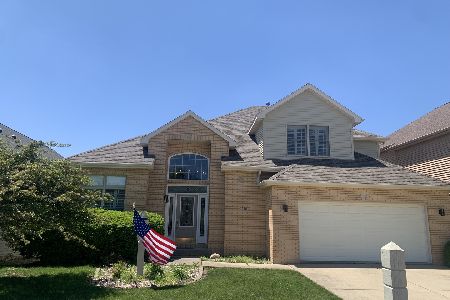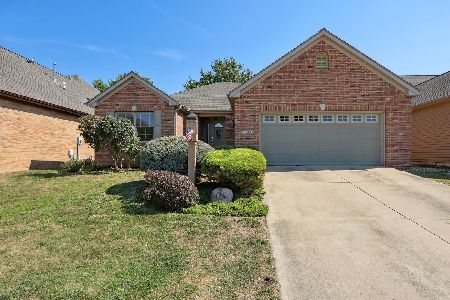2503 Prairieridge Place, Champaign, Illinois 61822
$260,000
|
Sold
|
|
| Status: | Closed |
| Sqft: | 3,061 |
| Cost/Sqft: | $90 |
| Beds: | 4 |
| Baths: | 4 |
| Year Built: | 2000 |
| Property Taxes: | $8,968 |
| Days On Market: | 2267 |
| Lot Size: | 0,13 |
Description
Harbored at the separate section of Robeson Meadows West. The house is a dream for you to rest your body and soul with unique features: 2 story foyer, walk-out basement with den room and spacious recreation room, nice pond view from multiple rooms, first-floor bedroom with full bathroom, high-quality hardwood floors throughout the house. Both the dining room and living room have sliding doors that lead directly to the deck. The deck connects with the lower level patio and offers a sitting area for a wonderful pond view. Extra storage rooms are provided in the upper-level bath and one of the large bedrooms. Low quarterly maintenance fee of $ 285 includes moving, snow removal, trash, and recycling. A new roof was installed one year ago. Exterior walls and deck are freshly painted. A radon mitigation system is installed as well. Don't miss it!
Property Specifics
| Single Family | |
| — | |
| — | |
| 2000 | |
| Walkout | |
| — | |
| Yes | |
| 0.13 |
| Champaign | |
| Robeson West | |
| 150 / Annual | |
| Other | |
| Public | |
| Public Sewer | |
| 10578856 | |
| 462028204042 |
Nearby Schools
| NAME: | DISTRICT: | DISTANCE: | |
|---|---|---|---|
|
Grade School
Unit 4 Of Choice |
4 | — | |
|
Middle School
Champaign/middle Call Unit 4 351 |
4 | Not in DB | |
|
High School
Central High School |
4 | Not in DB | |
Property History
| DATE: | EVENT: | PRICE: | SOURCE: |
|---|---|---|---|
| 2 Oct, 2020 | Sold | $260,000 | MRED MLS |
| 29 Aug, 2020 | Under contract | $274,900 | MRED MLS |
| — | Last price change | $279,900 | MRED MLS |
| 21 Nov, 2019 | Listed for sale | $289,900 | MRED MLS |
| 22 Jul, 2022 | Sold | $333,000 | MRED MLS |
| 26 May, 2022 | Under contract | $319,900 | MRED MLS |
| 24 May, 2022 | Listed for sale | $319,900 | MRED MLS |
Room Specifics
Total Bedrooms: 4
Bedrooms Above Ground: 4
Bedrooms Below Ground: 0
Dimensions: —
Floor Type: Carpet
Dimensions: —
Floor Type: Carpet
Dimensions: —
Floor Type: Carpet
Full Bathrooms: 4
Bathroom Amenities: —
Bathroom in Basement: 1
Rooms: Den,Recreation Room
Basement Description: Finished
Other Specifics
| 2 | |
| — | |
| Concrete | |
| — | |
| — | |
| 55X110 | |
| — | |
| Full | |
| Hardwood Floors, First Floor Full Bath | |
| Range, Microwave, Dishwasher, Refrigerator | |
| Not in DB | |
| Park | |
| — | |
| — | |
| — |
Tax History
| Year | Property Taxes |
|---|---|
| 2020 | $8,968 |
| 2022 | $7,658 |
Contact Agent
Nearby Similar Homes
Nearby Sold Comparables
Contact Agent
Listing Provided By
KELLER WILLIAMS-TREC












