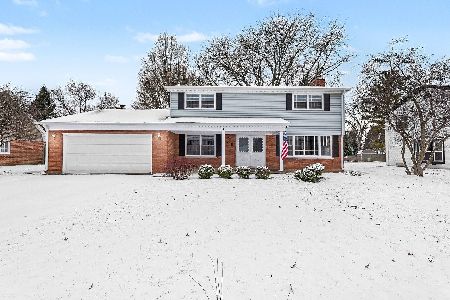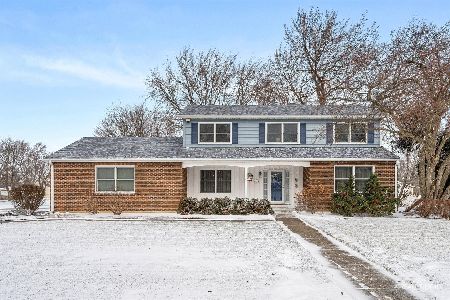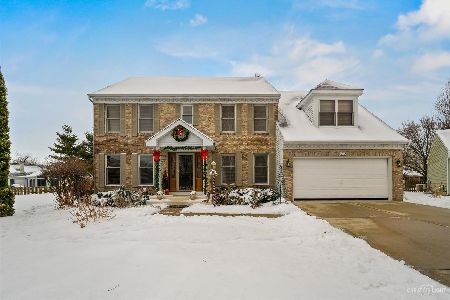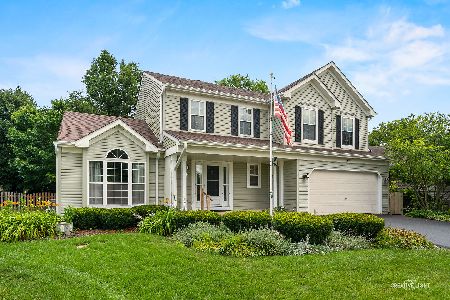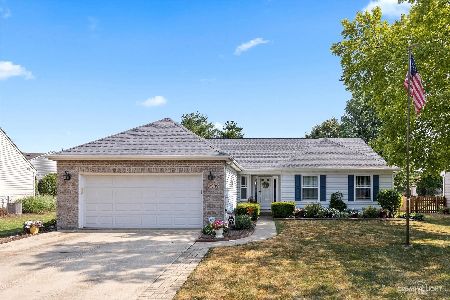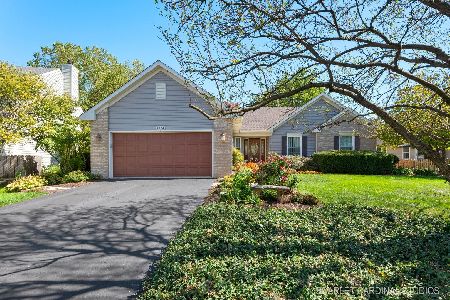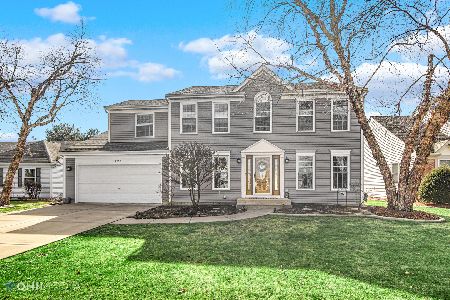2506 Meadow Green Court, Aurora, Illinois 60506
$274,500
|
Sold
|
|
| Status: | Closed |
| Sqft: | 2,615 |
| Cost/Sqft: | $107 |
| Beds: | 4 |
| Baths: | 3 |
| Year Built: | 1994 |
| Property Taxes: | $8,957 |
| Days On Market: | 2781 |
| Lot Size: | 0,27 |
Description
Wonderful Orchard Valley Golf Course subdivision home on cul-de-sac featuring 4BR's & 2.5BA's with a partially finished basement and wonderful backyard designed for entertainment and relaxing. The entire 1st level has "real" hardwood floors throughout. There is a 1st level office just off foyer with French doors. Separate living room & dining room. Family room open to kitchen with brick faced FP. Island kitchen with table area and all appliances included. 1st flr laundry room includes washer and dryer. 2nd level features 4BR's and 2BA's. MBR has 2 WIC and luxury private bath with skylights, whirlpool tub and dual vanity sink. Hall bath also features dual vanity sink. All BR's have lighted ceiling fans. Bsmt has finished rec room and 5th BR or bonus room. Over 3000 sqft of finished living area. Fenced backyard with paver patio, outdoor bar and firepit plus raised stone seating. A great area to entertain & relax. Home Warranty for 1 year
Property Specifics
| Single Family | |
| — | |
| — | |
| 1994 | |
| Full | |
| — | |
| No | |
| 0.27 |
| Kane | |
| Orchard Valley | |
| 155 / Annual | |
| None | |
| Public | |
| Public Sewer | |
| 09984756 | |
| 1413404012 |
Nearby Schools
| NAME: | DISTRICT: | DISTANCE: | |
|---|---|---|---|
|
Grade School
Hall Elementary School |
129 | — | |
|
Middle School
Herget Middle School |
129 | Not in DB | |
|
High School
West Aurora High School |
129 | Not in DB | |
Property History
| DATE: | EVENT: | PRICE: | SOURCE: |
|---|---|---|---|
| 3 Aug, 2018 | Sold | $274,500 | MRED MLS |
| 29 Jun, 2018 | Under contract | $279,500 | MRED MLS |
| 14 Jun, 2018 | Listed for sale | $279,500 | MRED MLS |
| 5 Feb, 2021 | Sold | $300,000 | MRED MLS |
| 3 Jan, 2021 | Under contract | $290,000 | MRED MLS |
| 31 Dec, 2020 | Listed for sale | $290,000 | MRED MLS |
Room Specifics
Total Bedrooms: 5
Bedrooms Above Ground: 4
Bedrooms Below Ground: 1
Dimensions: —
Floor Type: Carpet
Dimensions: —
Floor Type: Carpet
Dimensions: —
Floor Type: Carpet
Dimensions: —
Floor Type: —
Full Bathrooms: 3
Bathroom Amenities: Whirlpool,Separate Shower,Double Sink,Garden Tub,Soaking Tub
Bathroom in Basement: 0
Rooms: Bedroom 5,Recreation Room
Basement Description: Partially Finished
Other Specifics
| 2 | |
| Concrete Perimeter | |
| Concrete | |
| Patio, Porch, Brick Paver Patio, Storms/Screens | |
| Cul-De-Sac | |
| 90*35*95*47*40 | |
| — | |
| Full | |
| Vaulted/Cathedral Ceilings, Skylight(s), Hardwood Floors, First Floor Laundry | |
| Range, Microwave, Dishwasher, Refrigerator, Washer, Dryer, Disposal, Cooktop | |
| Not in DB | |
| Clubhouse, Sidewalks, Street Lights, Street Paved | |
| — | |
| — | |
| Gas Log |
Tax History
| Year | Property Taxes |
|---|---|
| 2018 | $8,957 |
| 2021 | $7,830 |
Contact Agent
Nearby Similar Homes
Nearby Sold Comparables
Contact Agent
Listing Provided By
RE/MAX Excels




