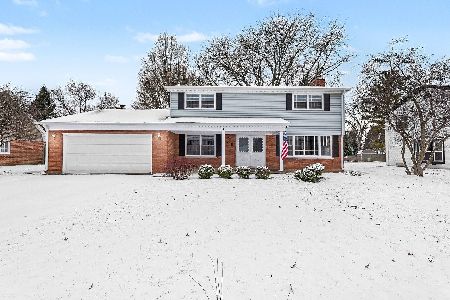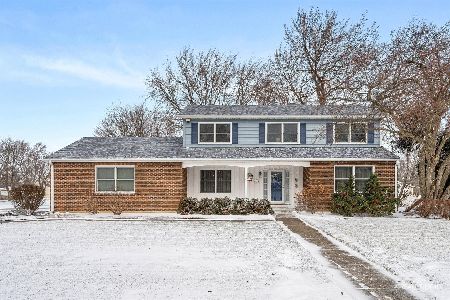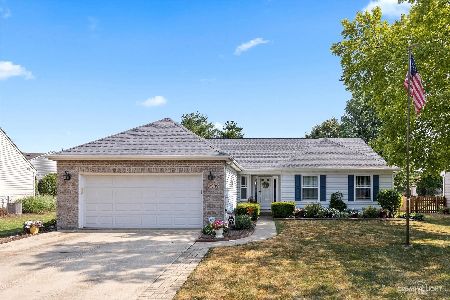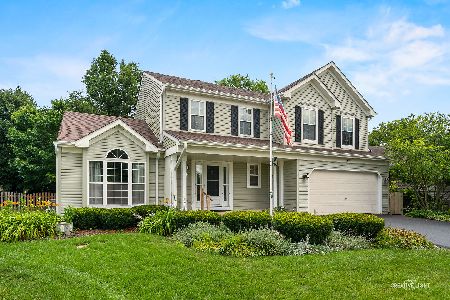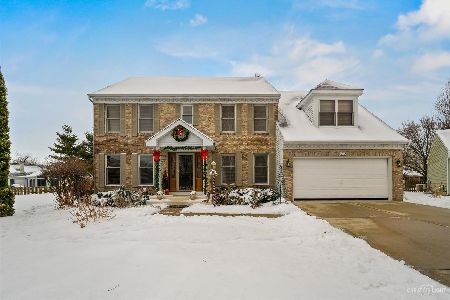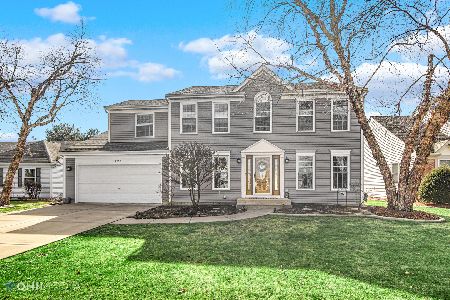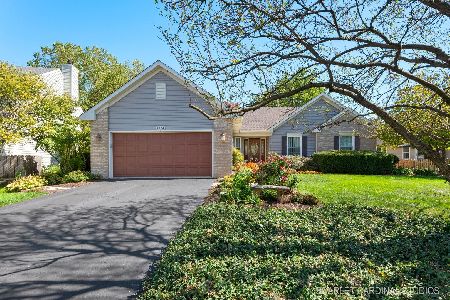500 Canterbury Road, Aurora, Illinois 60506
$237,000
|
Sold
|
|
| Status: | Closed |
| Sqft: | 1,782 |
| Cost/Sqft: | $135 |
| Beds: | 3 |
| Baths: | 2 |
| Year Built: | 1999 |
| Property Taxes: | $5,966 |
| Days On Market: | 3813 |
| Lot Size: | 0,18 |
Description
Your chance to own a 3BR/2BA Ranch home with a finished basement in the popular Orchard Valley golf course subdivision in West Aurora. Home features Great Room, separate Dining Room, Kitchen with table area and all appliances, 1st floor laundry/mud room, 3 bedrooms and 2 full baths on main level. The partial basement is finished with a game room for pool table, a family room, bonus room and a large room for workshop or storage. Backyard has a patio and remote controlled electronic awning. 2 car attached garage. Brick faced in front with great curb appeal. Located directly across street from park and withing walking distance to golf course clubhouse. Orchard Valley is a top 10 Illinois public golf course with 18 holes, driving range, practice area, full service restaurant and pro shop. Great location less than 1 mile to I88 access at Orchard Rd. Several health service facilities nearby. Ranch buyers look no further. Quick close is welcome.
Property Specifics
| Single Family | |
| — | |
| Ranch | |
| 1999 | |
| Partial | |
| RANCH | |
| No | |
| 0.18 |
| Kane | |
| Orchard Valley | |
| 155 / Annual | |
| None | |
| Public | |
| Public Sewer | |
| 09014540 | |
| 1413404027 |
Nearby Schools
| NAME: | DISTRICT: | DISTANCE: | |
|---|---|---|---|
|
Grade School
Hall Elementary School |
129 | — | |
|
Middle School
Herget Middle School |
129 | Not in DB | |
|
High School
West Aurora High School |
129 | Not in DB | |
Property History
| DATE: | EVENT: | PRICE: | SOURCE: |
|---|---|---|---|
| 5 Nov, 2015 | Sold | $237,000 | MRED MLS |
| 23 Sep, 2015 | Under contract | $239,900 | MRED MLS |
| — | Last price change | $244,900 | MRED MLS |
| 18 Aug, 2015 | Listed for sale | $244,900 | MRED MLS |
Room Specifics
Total Bedrooms: 3
Bedrooms Above Ground: 3
Bedrooms Below Ground: 0
Dimensions: —
Floor Type: Carpet
Dimensions: —
Floor Type: Carpet
Full Bathrooms: 2
Bathroom Amenities: —
Bathroom in Basement: 0
Rooms: Bonus Room,Eating Area,Game Room,Great Room,Utility Room-Lower Level
Basement Description: Partially Finished,Crawl
Other Specifics
| 2 | |
| Concrete Perimeter | |
| Asphalt | |
| Patio | |
| — | |
| 113X67X110X76 | |
| — | |
| Full | |
| Wood Laminate Floors, First Floor Bedroom, First Floor Laundry, First Floor Full Bath | |
| Range, Microwave, Dishwasher, Refrigerator, Washer, Dryer, Disposal | |
| Not in DB | |
| Sidewalks, Street Lights, Street Paved | |
| — | |
| — | |
| — |
Tax History
| Year | Property Taxes |
|---|---|
| 2015 | $5,966 |
Contact Agent
Nearby Similar Homes
Nearby Sold Comparables
Contact Agent
Listing Provided By
RE/MAX Excels




