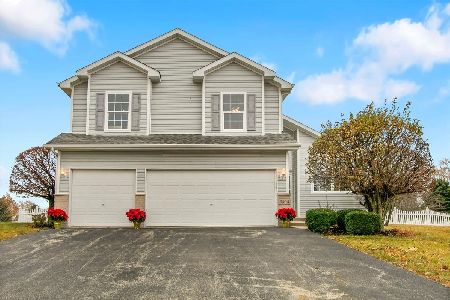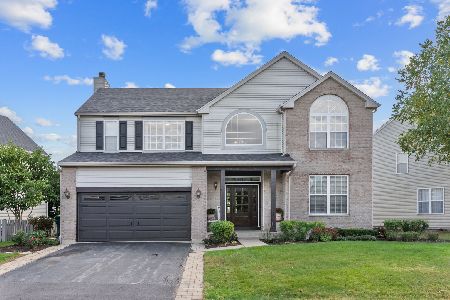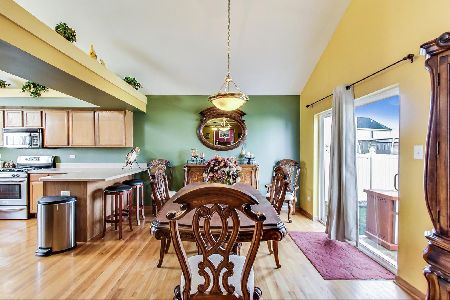2506 Red Oak Drive, Plainfield, Illinois 60586
$386,000
|
Sold
|
|
| Status: | Closed |
| Sqft: | 2,584 |
| Cost/Sqft: | $149 |
| Beds: | 4 |
| Baths: | 3 |
| Year Built: | 2004 |
| Property Taxes: | $7,453 |
| Days On Market: | 850 |
| Lot Size: | 0,21 |
Description
Welcome to your new home...... ALL NEW STAINLESS APPLIANCES TO BE DELIVERED.....Enter your renovated home and be welcomed by a spacious, sun-filled two-story foyer. The main floor is an open concept with each room leading seamlessly into the next. Gather with friends and family in the large kitchen that overlooks the family room, perfect for entertaining guests. Additionally, there is a den on the main level that can be used as a fifth bedroom, currently is accommodating an in-home office space. The main floor has a living room/ dining room area and family room complete with surround sound waiting to be connected. Recent upgrades include all-new flooring and fresh paint throughout every floor of the house as well as new fixtures, vents and outlet covers. Upstairs showcases four generously sized bedrooms fitted with new flooring and freshly painted. The primary suite boasts a vaulted ceiling, surround sound waiting to be hooked up, walk-in closet, and a spacious bathroom with soaker tub, separate shower and dual vanity. Head downstairs to the basement; it features a deep pour foundation that will provide 9 foot ceilings upon completion. The plumbing for an additional full bathroom is already roughed in. Radon Mitigation has been installed. Outside, you can enjoy your oversized concrete patio with an added extension that is set up for a hot tub, a fenced-in backyard, surround sound waiting to be hooked up, newly landscaped and complete with a shed. You also have a heated 3 car garage. The list of new items goes on and on. Hot water heater 2022, 2 sump pumps 2021, Roof within the last 5 years. 2023- Flooring , kitchen tile and backsplash, paint, caulking, light fixtures, 1/2 bathroom, most outlets, floor vent covers, all landscaping. Your home is located close to the schools, parks and shopping.
Property Specifics
| Single Family | |
| — | |
| — | |
| 2004 | |
| — | |
| — | |
| No | |
| 0.21 |
| Kendall | |
| — | |
| 300 / Annual | |
| — | |
| — | |
| — | |
| 11879189 | |
| 0625374016 |
Property History
| DATE: | EVENT: | PRICE: | SOURCE: |
|---|---|---|---|
| 23 Oct, 2014 | Sold | $219,900 | MRED MLS |
| 4 Sep, 2014 | Under contract | $219,900 | MRED MLS |
| 28 Jun, 2014 | Listed for sale | $219,900 | MRED MLS |
| 14 Nov, 2023 | Sold | $386,000 | MRED MLS |
| 13 Oct, 2023 | Under contract | $385,000 | MRED MLS |
| — | Last price change | $389,000 | MRED MLS |
| 20 Sep, 2023 | Listed for sale | $399,000 | MRED MLS |
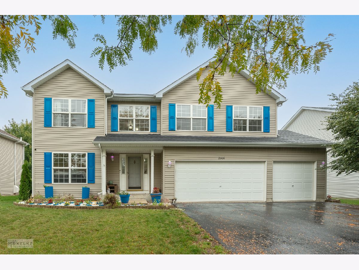
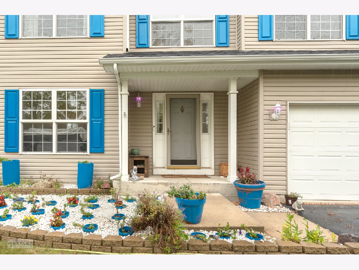
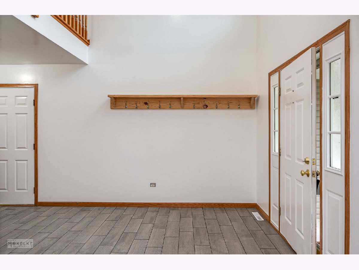
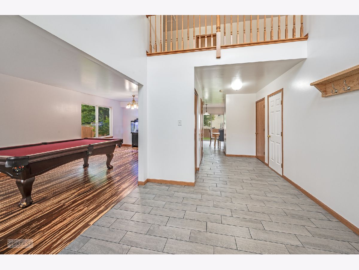
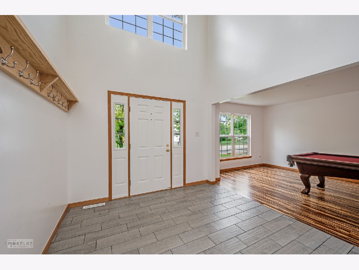
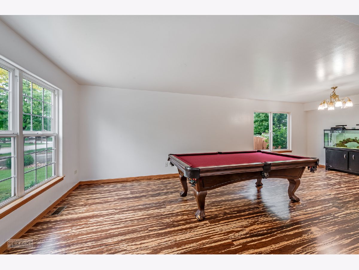
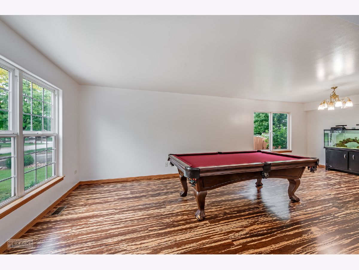
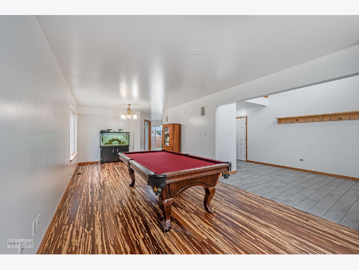
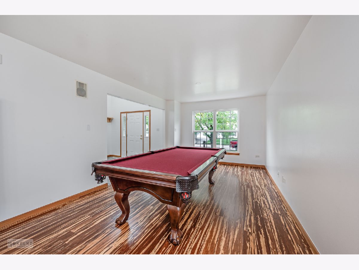
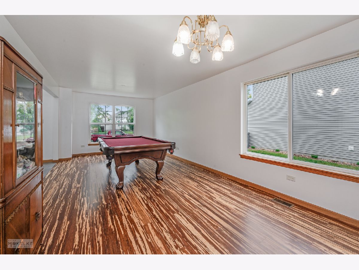
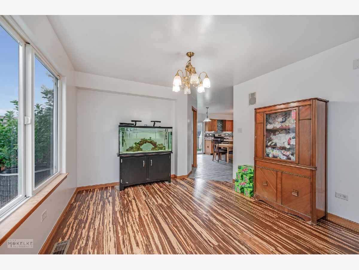
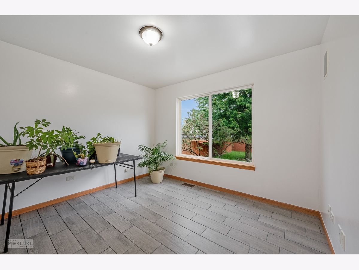
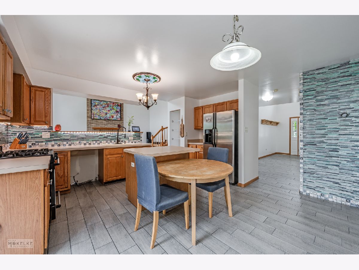
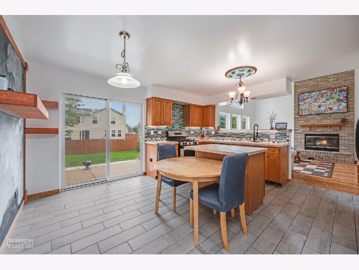
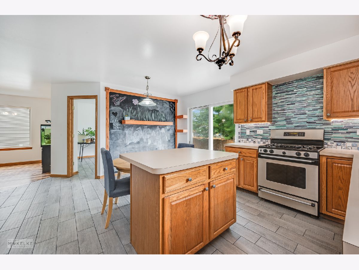
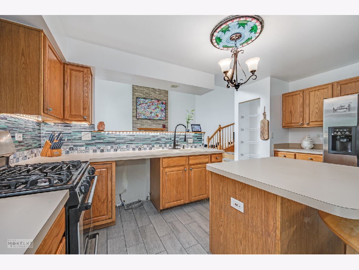
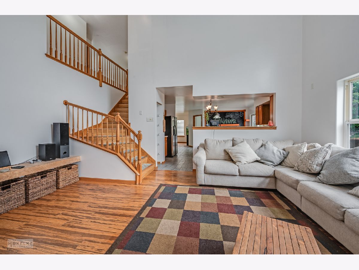
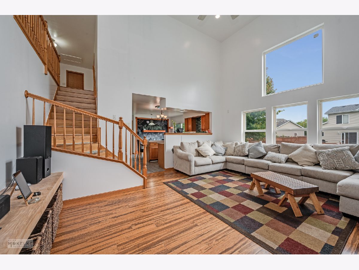
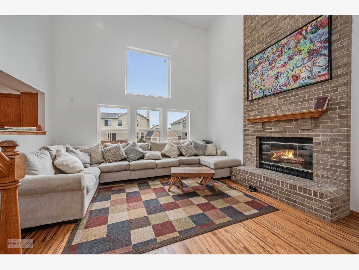
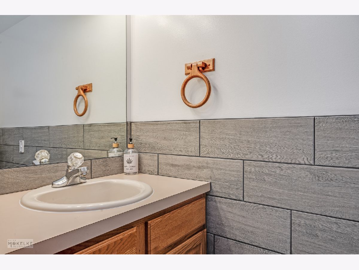
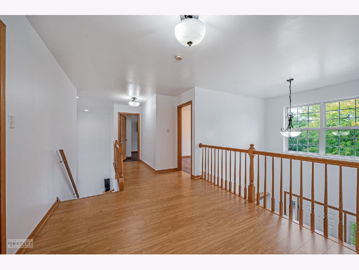
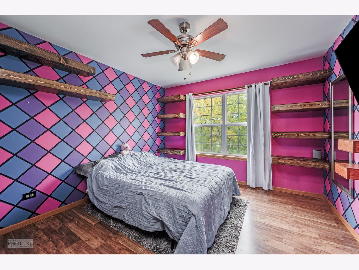
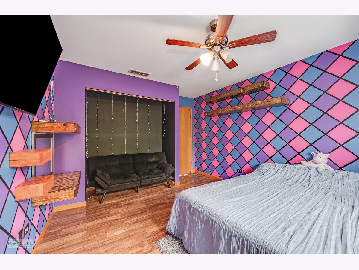
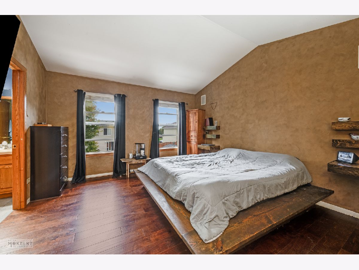
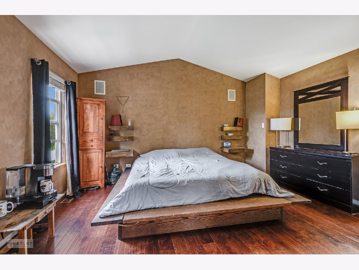
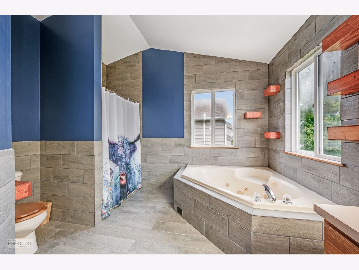
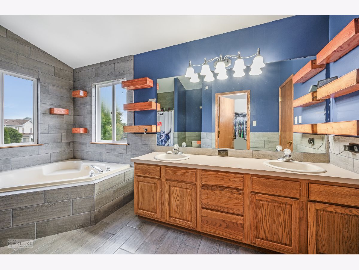
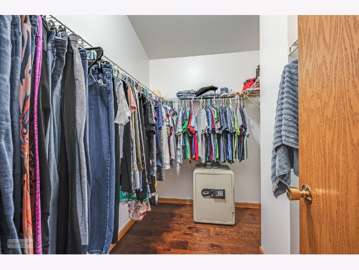
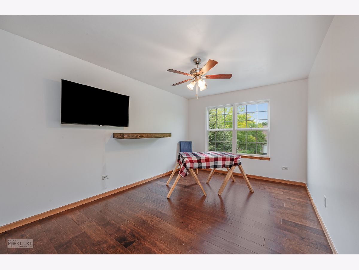
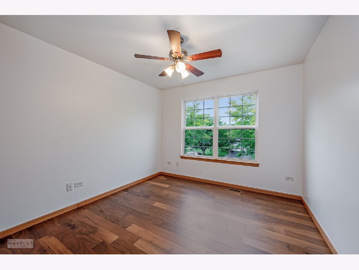
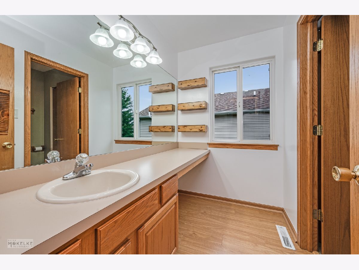
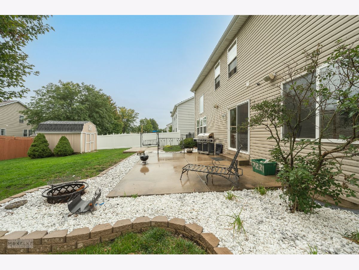
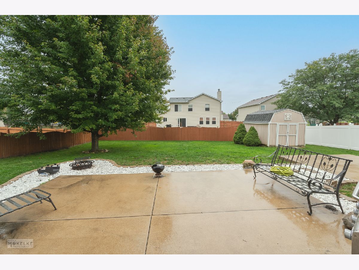
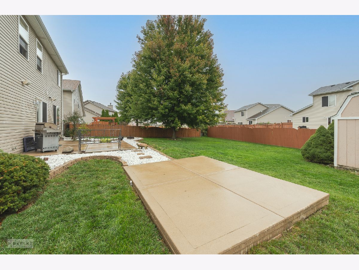
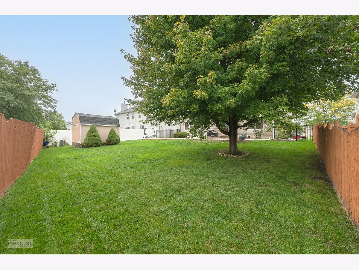
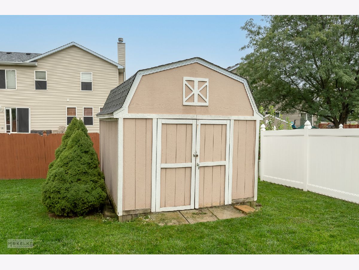
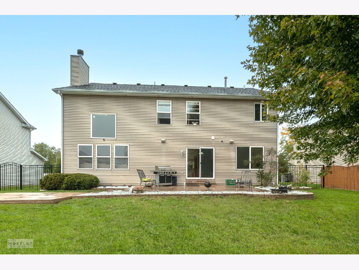
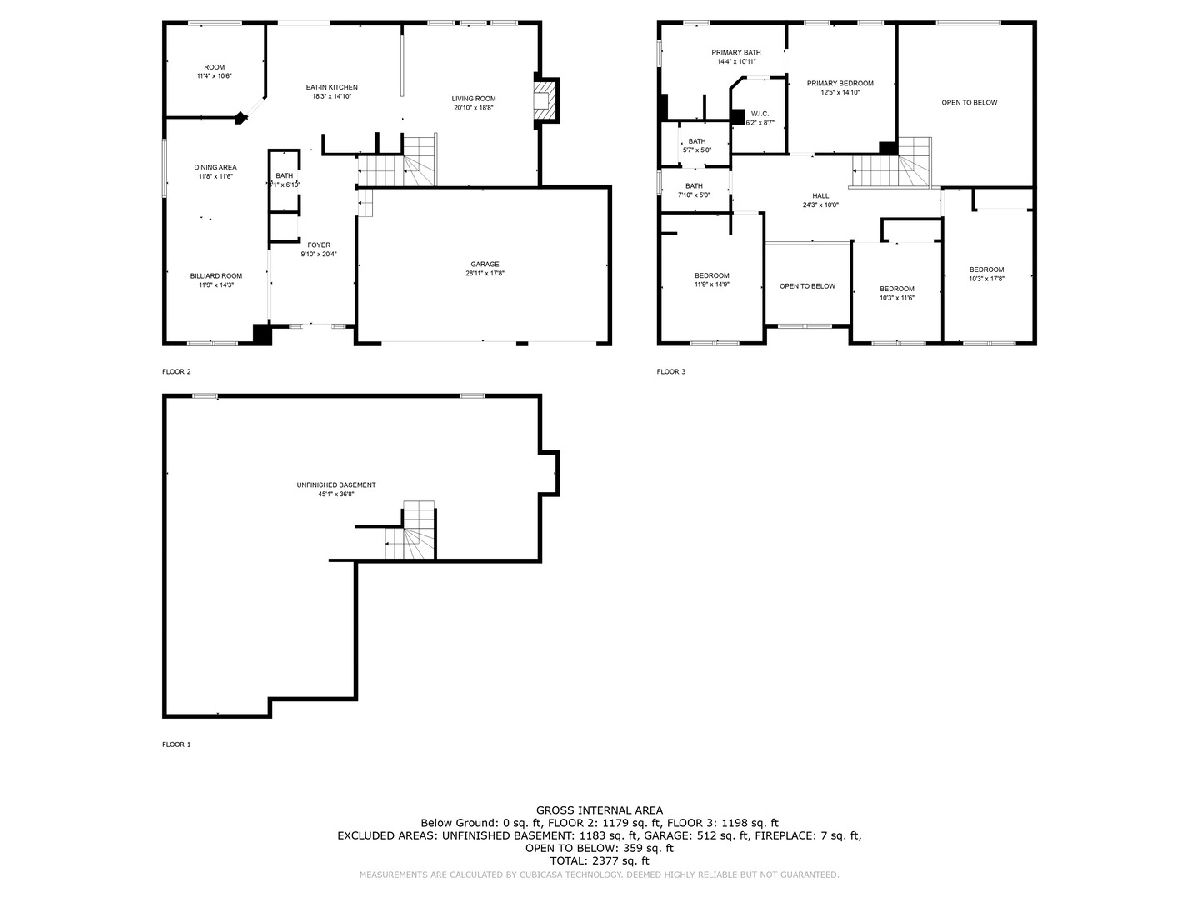
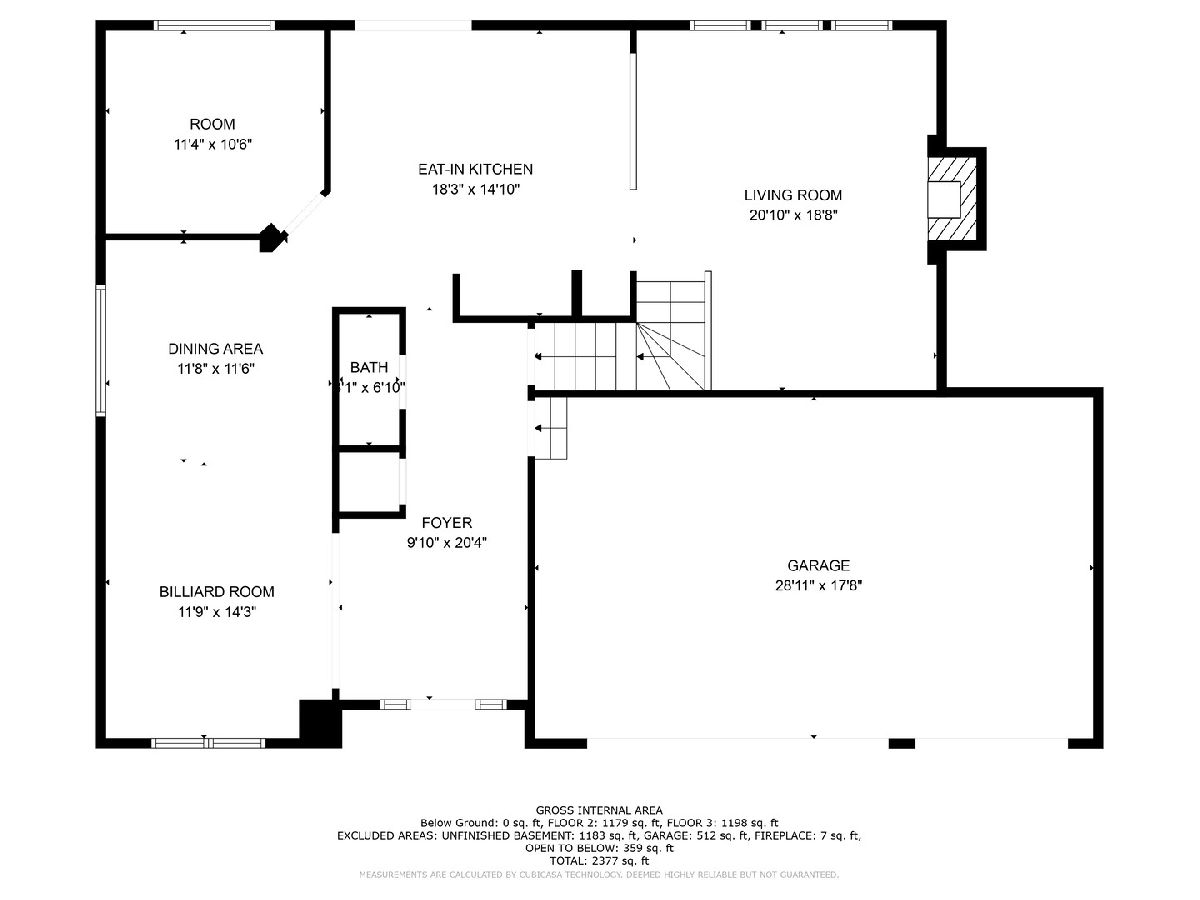
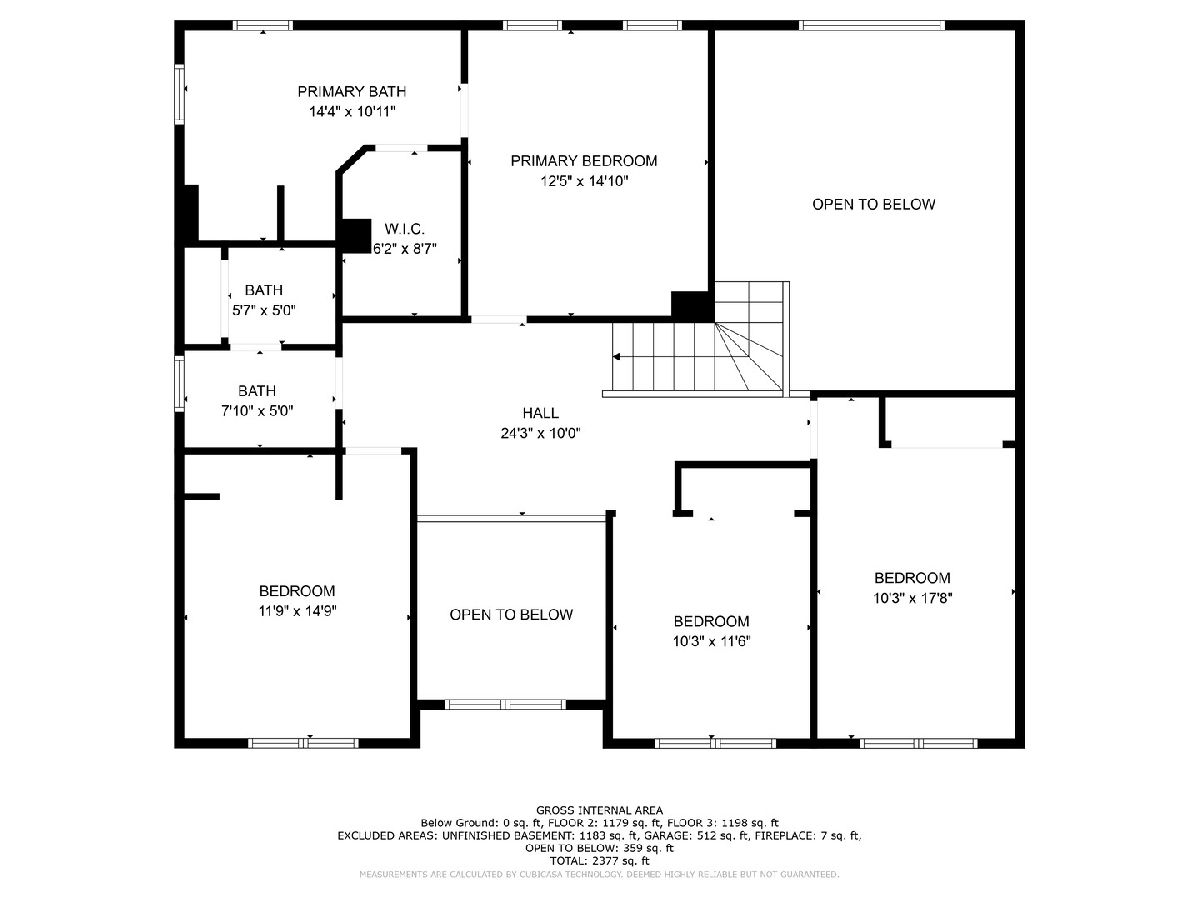
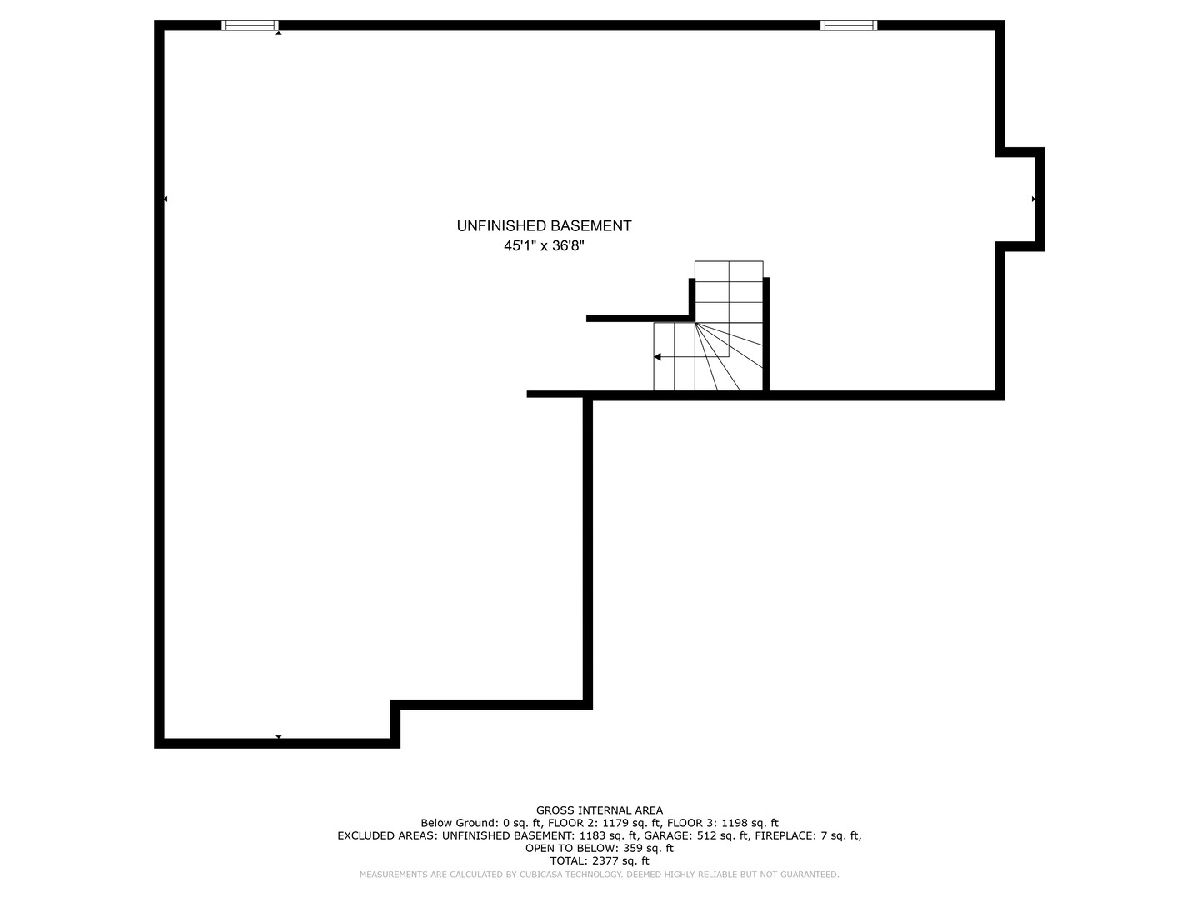
Room Specifics
Total Bedrooms: 4
Bedrooms Above Ground: 4
Bedrooms Below Ground: 0
Dimensions: —
Floor Type: —
Dimensions: —
Floor Type: —
Dimensions: —
Floor Type: —
Full Bathrooms: 3
Bathroom Amenities: Whirlpool,Separate Shower,Double Sink,Soaking Tub
Bathroom in Basement: 1
Rooms: —
Basement Description: Unfinished,Bathroom Rough-In,Egress Window,9 ft + pour
Other Specifics
| 3 | |
| — | |
| — | |
| — | |
| — | |
| 71 X 134 | |
| — | |
| — | |
| — | |
| — | |
| Not in DB | |
| — | |
| — | |
| — | |
| — |
Tax History
| Year | Property Taxes |
|---|---|
| 2014 | $6,308 |
| 2023 | $7,453 |
Contact Agent
Nearby Similar Homes
Nearby Sold Comparables
Contact Agent
Listing Provided By
Cally Larson Real Estate LLC

