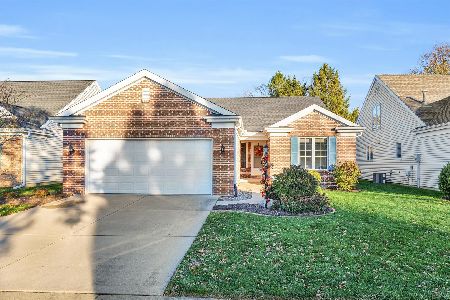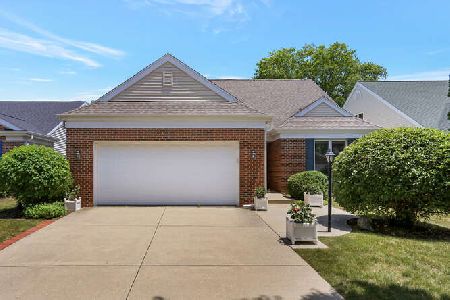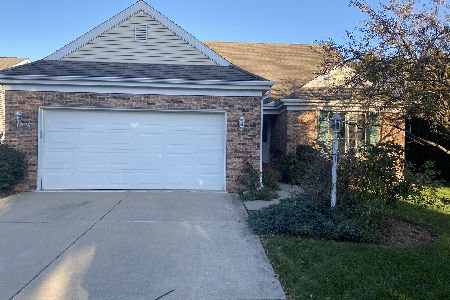2506 Stillwater Drive, Champaign, Illinois 61821
$216,000
|
Sold
|
|
| Status: | Closed |
| Sqft: | 1,712 |
| Cost/Sqft: | $125 |
| Beds: | 3 |
| Baths: | 2 |
| Year Built: | 1999 |
| Property Taxes: | $4,832 |
| Days On Market: | 1829 |
| Lot Size: | 0,00 |
Description
Stately established 1 story home, situated in the relaxing Ponds of Windsor subdivision. Step onto the ceramic tiled floors as you enter and flow into the expansive family room with Vaulted ceilings and a wonderful fireplace for those cold winter nights. The separate dining room is featured with great lighting from the large Pella windows that allows for a Thanksgiving sized table and hutch. Creators delight in the spacious Kitchen with Center Island, tons of cabinets and countertops for making all you desire. The Master bedroom lures you in with large windows, exceptional countertop space and a full walk in closet! There are two other bedrooms, one currently used as an office, both with large closets! Dont miss the NEW Energy efficient Furnace, AC and Hot water heater. And speaking of NEW, the home has a brand new Roof and Gutters! Step into the backyard through the Pella doors onto the Patio overlooking a well landscaped, private backyard. This is truly one you do not want to miss! Call today!
Property Specifics
| Single Family | |
| — | |
| Ranch | |
| 1999 | |
| None | |
| — | |
| No | |
| — |
| Champaign | |
| Ponds Of Windsor | |
| 0 / Not Applicable | |
| None | |
| Public | |
| Public Sewer | |
| 10982837 | |
| 462026127003 |
Nearby Schools
| NAME: | DISTRICT: | DISTANCE: | |
|---|---|---|---|
|
Grade School
Unit 4 Of Choice |
4 | — | |
|
Middle School
Champaign/middle Call Unit 4 351 |
4 | Not in DB | |
|
High School
Central High School |
4 | Not in DB | |
Property History
| DATE: | EVENT: | PRICE: | SOURCE: |
|---|---|---|---|
| 19 Feb, 2021 | Sold | $216,000 | MRED MLS |
| 3 Feb, 2021 | Under contract | $213,900 | MRED MLS |
| 1 Feb, 2021 | Listed for sale | $213,900 | MRED MLS |
| 14 Dec, 2023 | Sold | $315,000 | MRED MLS |
| 19 Nov, 2023 | Under contract | $310,000 | MRED MLS |
| 6 Nov, 2023 | Listed for sale | $310,000 | MRED MLS |
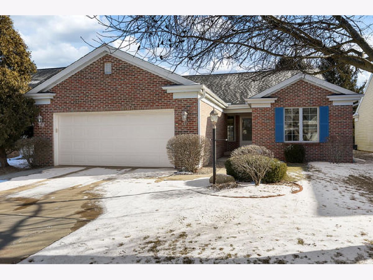
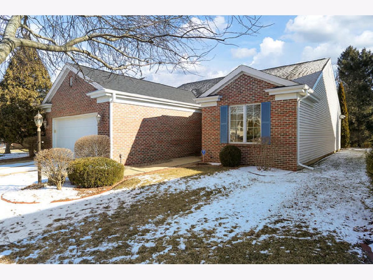
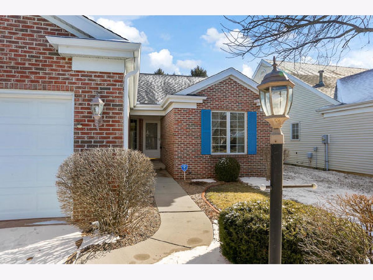
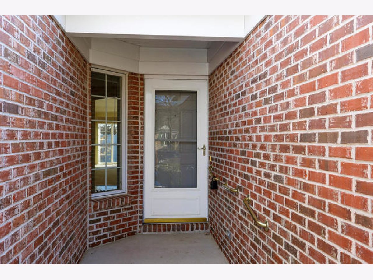
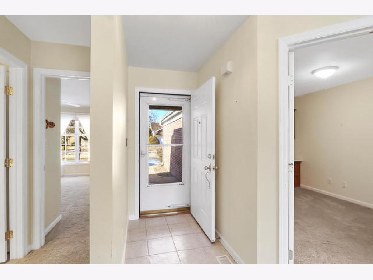
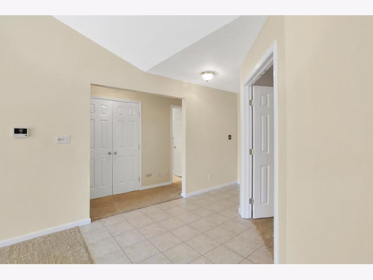
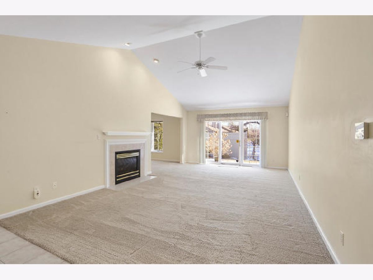
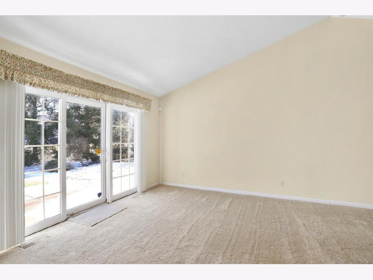
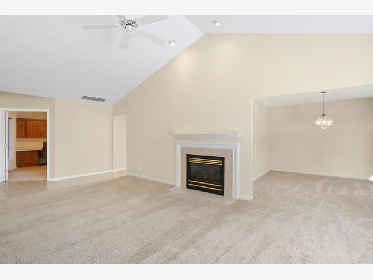
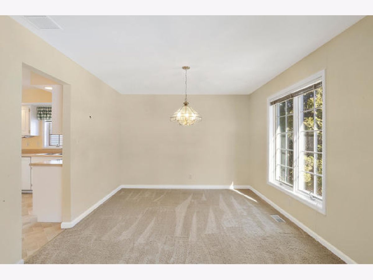
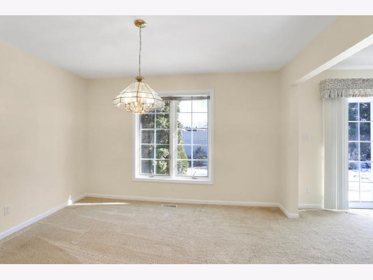
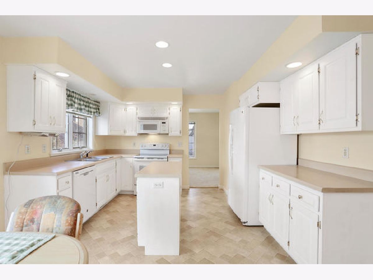
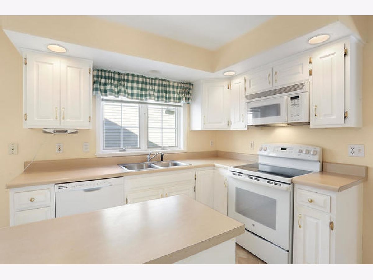
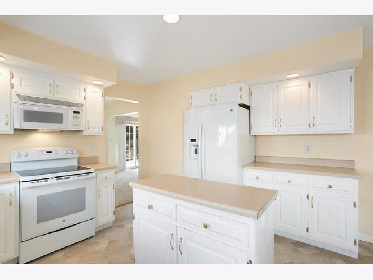
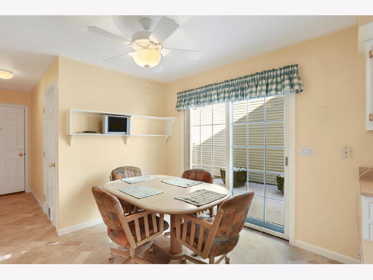
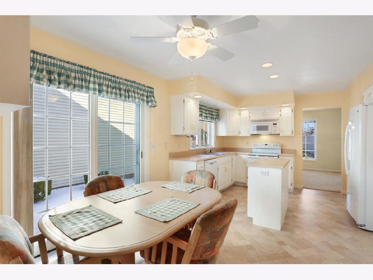
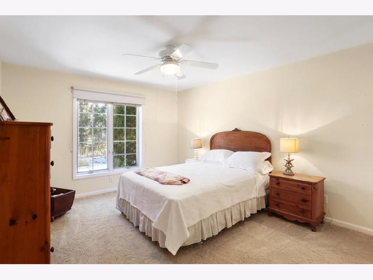
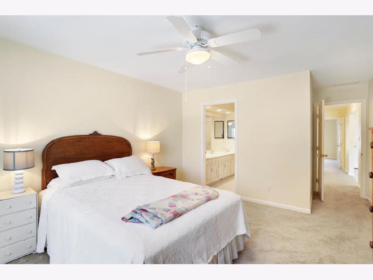
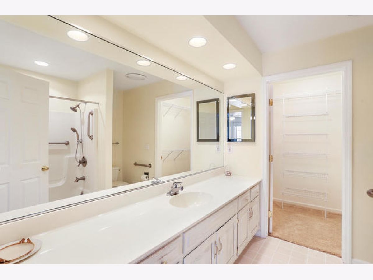
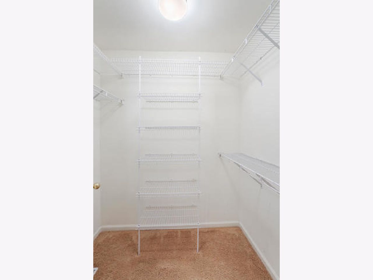
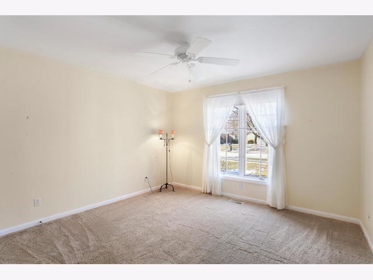
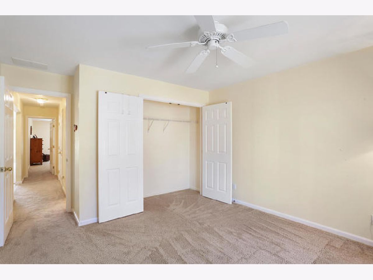
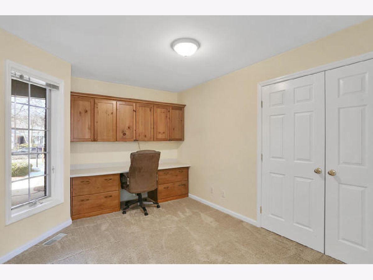
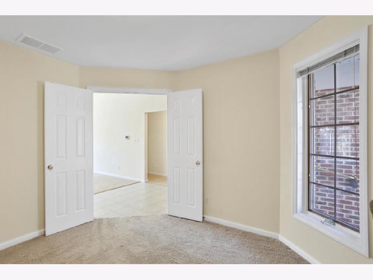
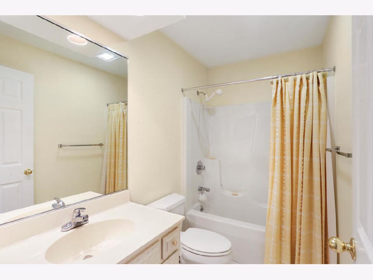
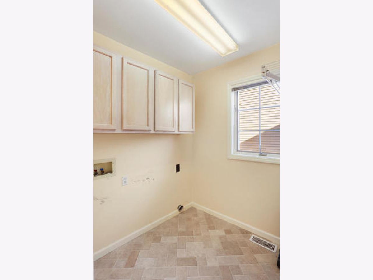
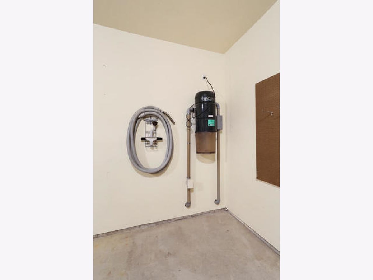
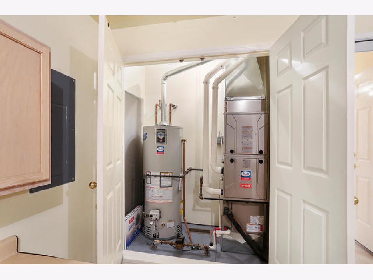
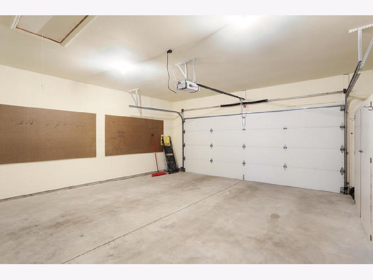
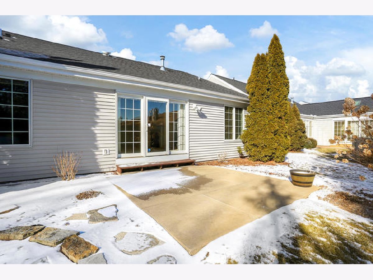
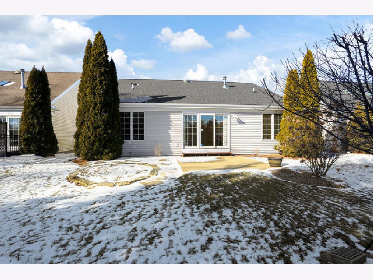
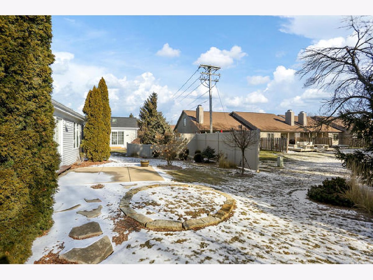
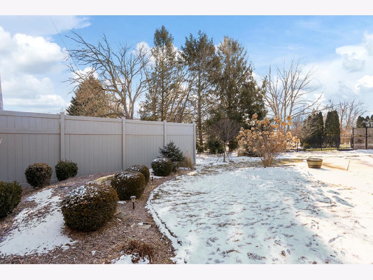
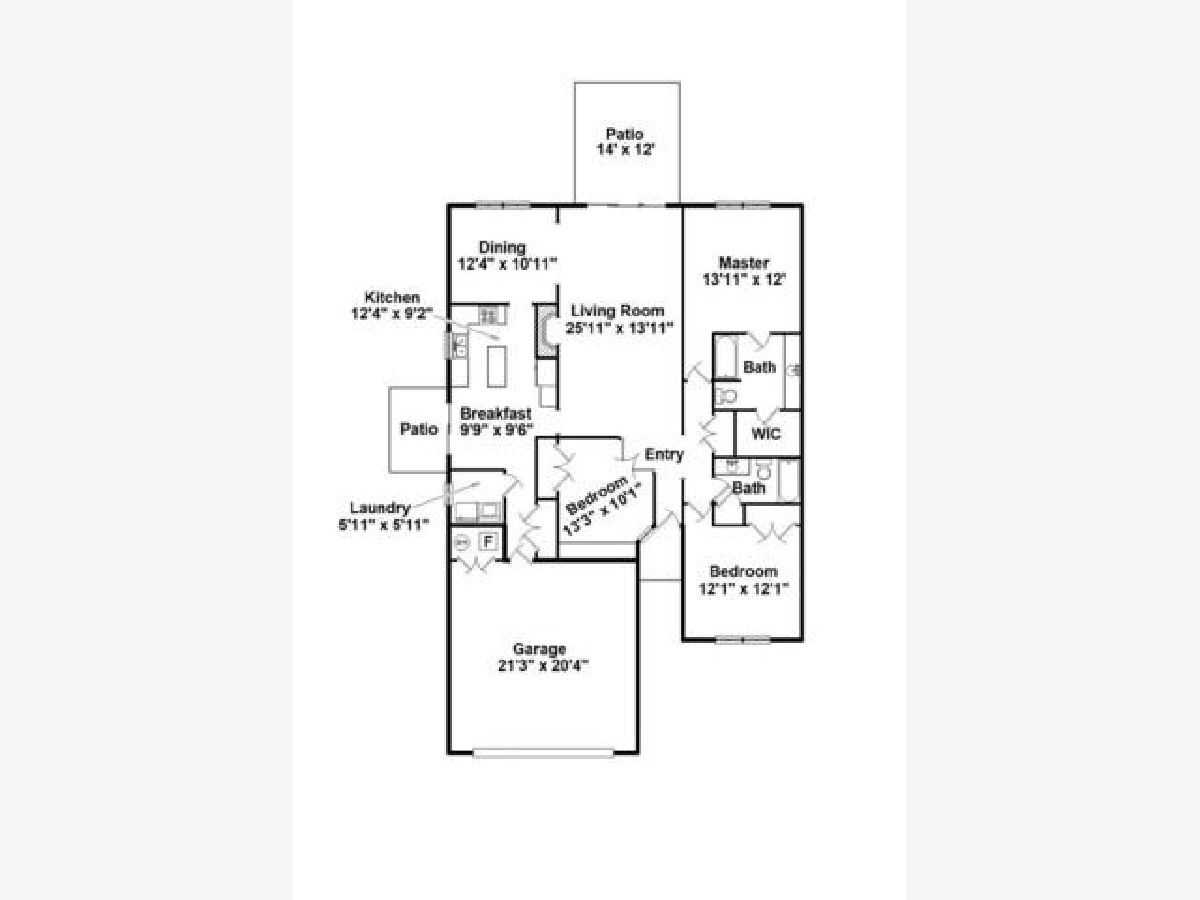
Room Specifics
Total Bedrooms: 3
Bedrooms Above Ground: 3
Bedrooms Below Ground: 0
Dimensions: —
Floor Type: Carpet
Dimensions: —
Floor Type: Carpet
Full Bathrooms: 2
Bathroom Amenities: —
Bathroom in Basement: 0
Rooms: Breakfast Room
Basement Description: Crawl
Other Specifics
| 2 | |
| — | |
| — | |
| Patio | |
| — | |
| 54 X 125 | |
| — | |
| Full | |
| Vaulted/Cathedral Ceilings | |
| Microwave, Dishwasher, Refrigerator, Disposal, Range Hood | |
| Not in DB | |
| Sidewalks | |
| — | |
| — | |
| — |
Tax History
| Year | Property Taxes |
|---|---|
| 2021 | $4,832 |
| 2023 | $5,610 |
Contact Agent
Nearby Similar Homes
Nearby Sold Comparables
Contact Agent
Listing Provided By
RE/MAX REALTY ASSOCIATES-CHA



